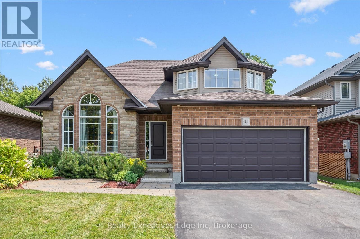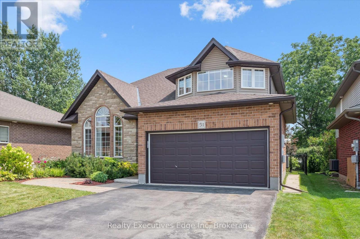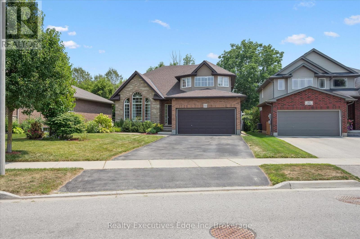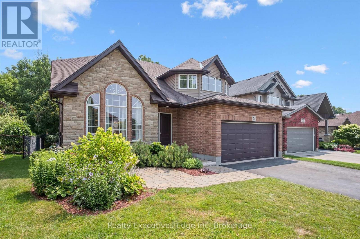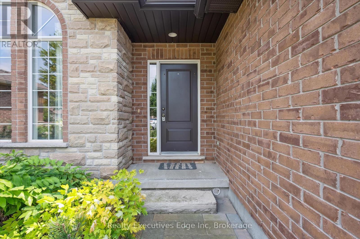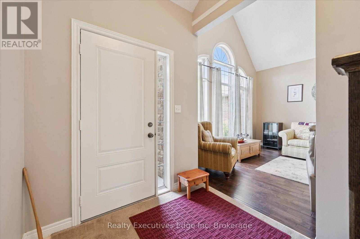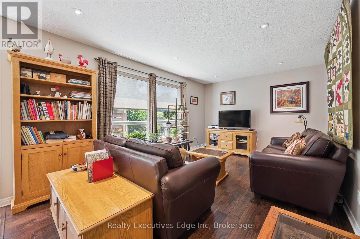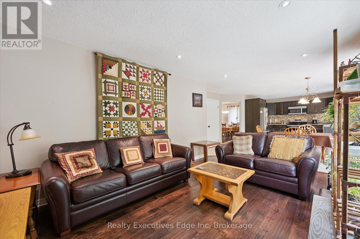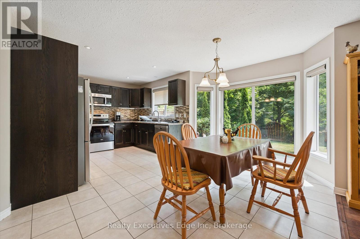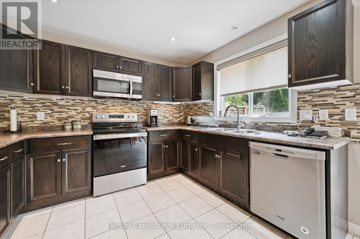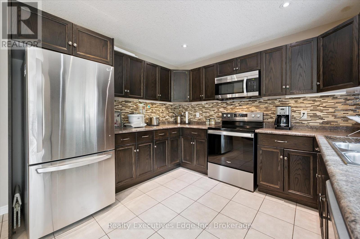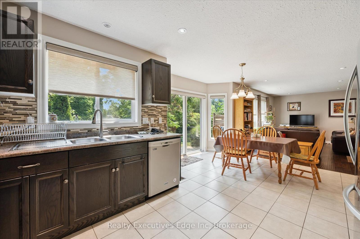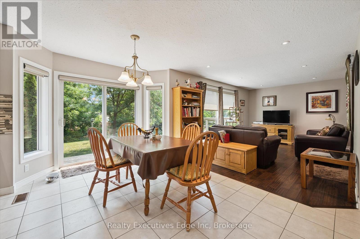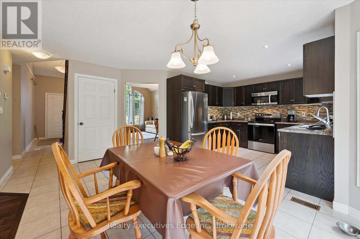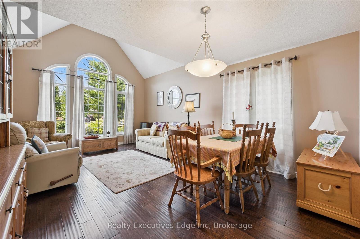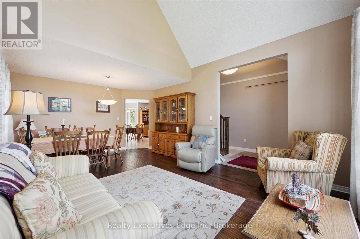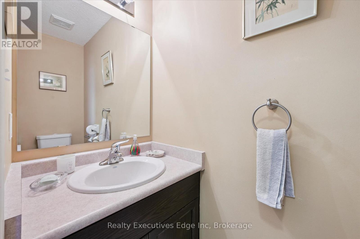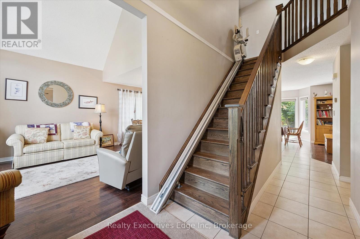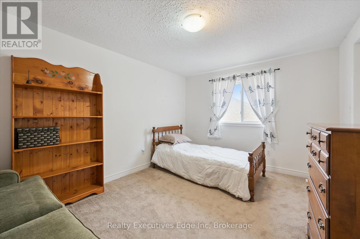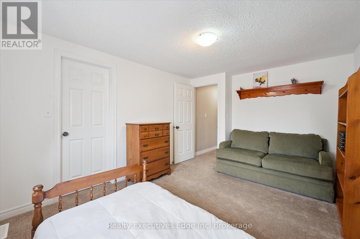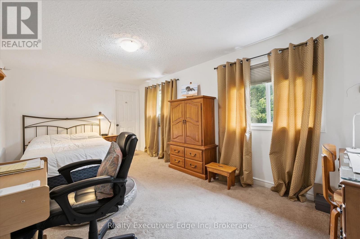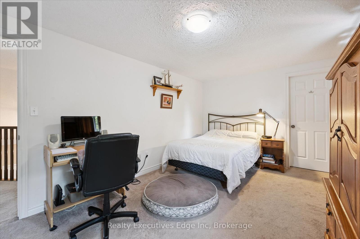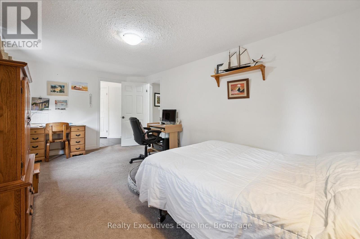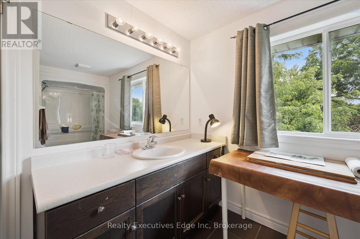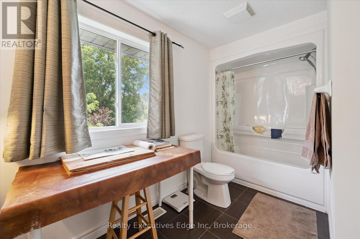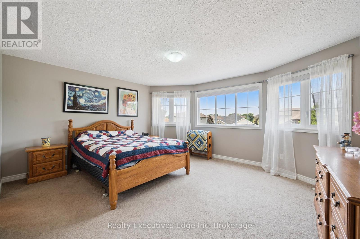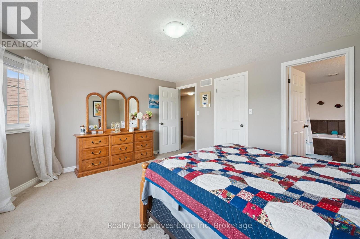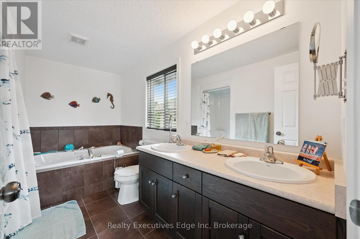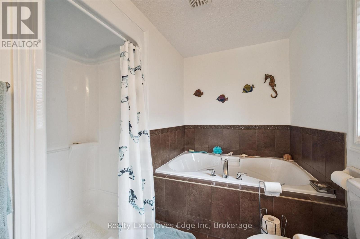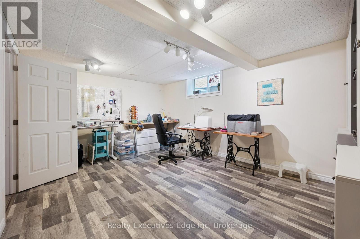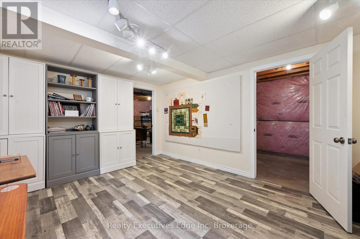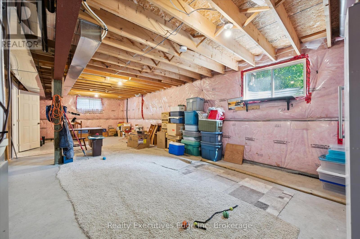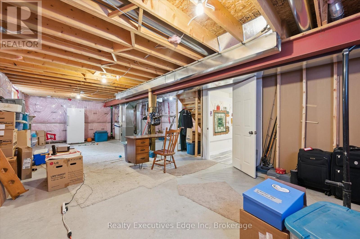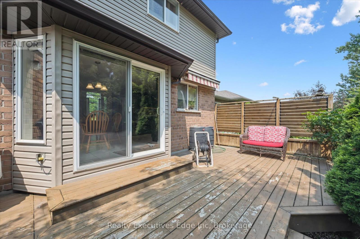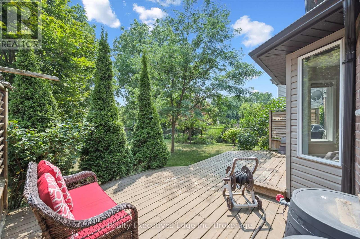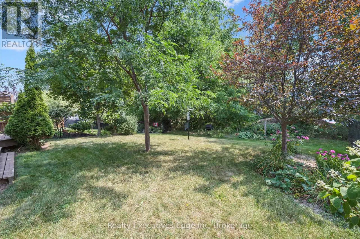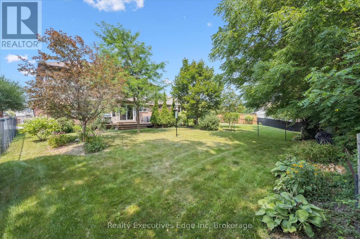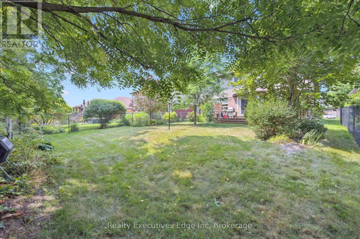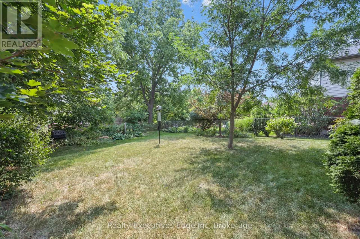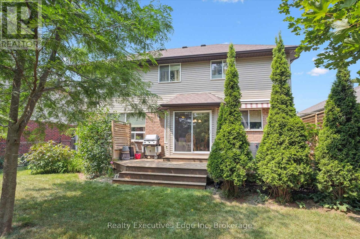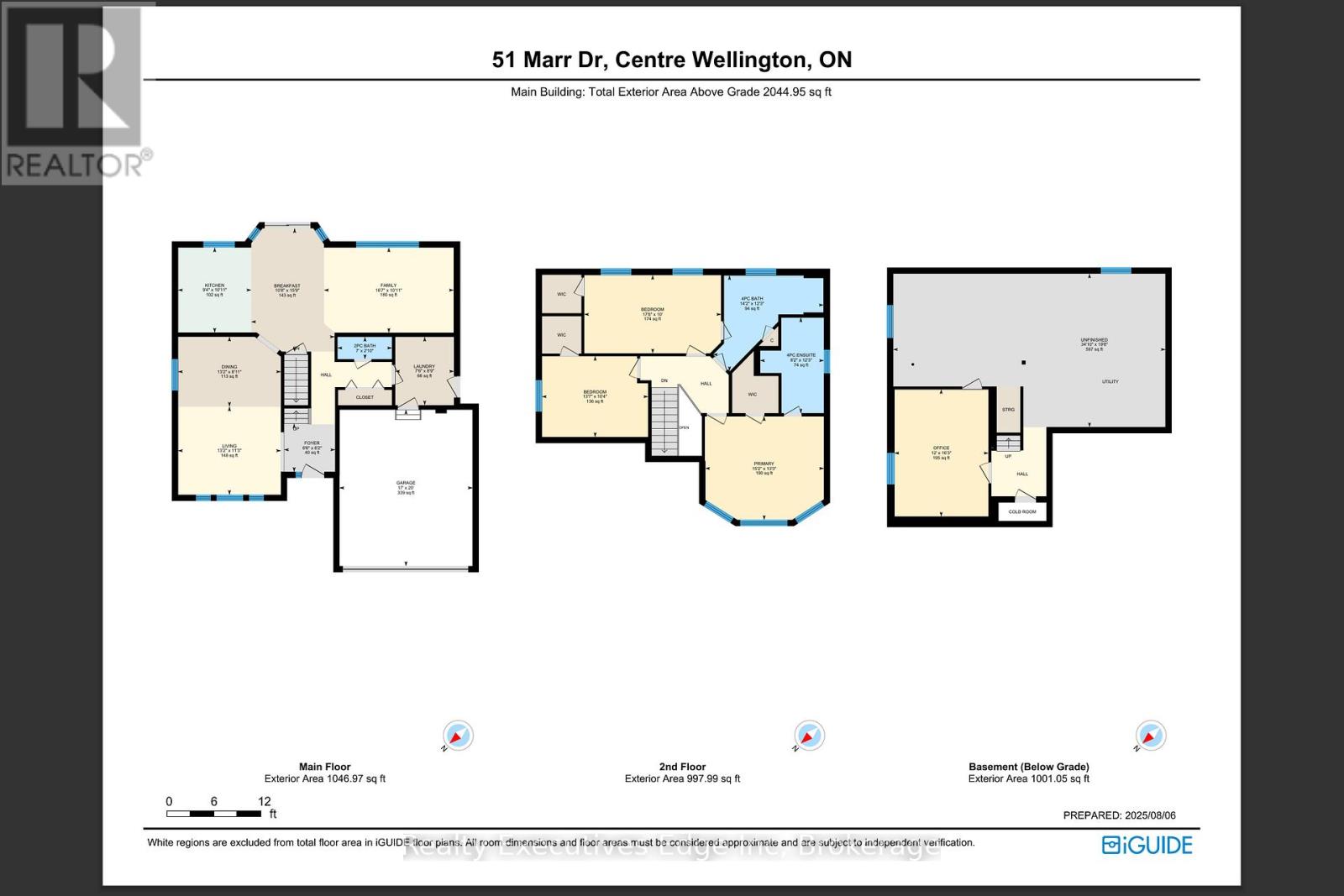LOADING
$1,100,000
Welcome to this cozy home situated in a highly sought after family neighborhood. This property boasts 3 generous sized bedrooms with ample closets and 3 bathrooms. Hardwood floors throughout, vaulted ceiling with large windows, providing abundant natural lighting. Featuring a massive pool sized lot that will allow you endless possibilities for a backyard Oasis. Enjoy your morning coffee on the back deck. Located just a short walk to Elora's vibrant shops, cafes, and restaurants. (id:13139)
Property Details
| MLS® Number | X12337289 |
| Property Type | Single Family |
| Community Name | Elora/Salem |
| ParkingSpaceTotal | 6 |
Building
| BathroomTotal | 3 |
| BedroomsAboveGround | 3 |
| BedroomsTotal | 3 |
| Appliances | Garage Door Opener Remote(s), Dishwasher, Dryer, Garage Door Opener, Hood Fan, Stove, Washer, Refrigerator |
| BasementType | Partial |
| ConstructionStyleAttachment | Detached |
| CoolingType | Central Air Conditioning |
| ExteriorFinish | Brick Facing |
| FoundationType | Concrete |
| HalfBathTotal | 1 |
| HeatingFuel | Natural Gas |
| HeatingType | Forced Air |
| StoriesTotal | 2 |
| SizeInterior | 2000 - 2500 Sqft |
| Type | House |
| UtilityWater | Municipal Water |
Parking
| Attached Garage | |
| Garage |
Land
| Acreage | No |
| Sewer | Sanitary Sewer |
| SizeDepth | 144 Ft |
| SizeFrontage | 53 Ft |
| SizeIrregular | 53 X 144 Ft |
| SizeTotalText | 53 X 144 Ft |
Rooms
| Level | Type | Length | Width | Dimensions |
|---|---|---|---|---|
| Second Level | Bathroom | 2.4892 m | 3.7338 m | 2.4892 m x 3.7338 m |
| Second Level | Bedroom | 4.1402 m | 3.1496 m | 4.1402 m x 3.1496 m |
| Second Level | Bedroom 2 | 5.334 m | 3.048 m | 5.334 m x 3.048 m |
| Second Level | Primary Bedroom | 4.6228 m | 4.064 m | 4.6228 m x 4.064 m |
| Second Level | Bathroom | 4.318 m | 3.7338 m | 4.318 m x 3.7338 m |
| Basement | Office | 3.6576 m | 4.953 m | 3.6576 m x 4.953 m |
| Basement | Office | 10.6117 m | 5.9944 m | 10.6117 m x 5.9944 m |
| Main Level | Bathroom | 2.1336 m | 0.864 m | 2.1336 m x 0.864 m |
| Main Level | Eating Area | 3.2512 m | 4.8006 m | 3.2512 m x 4.8006 m |
| Main Level | Dining Room | 4.0386 m | 2.7178 m | 4.0386 m x 2.7178 m |
| Main Level | Family Room | 5.0546 m | 3.3274 m | 5.0546 m x 3.3274 m |
| Main Level | Foyer | 1.9812 m | 1.8796 m | 1.9812 m x 1.8796 m |
| Main Level | Other | 5.1816 m | 6.096 m | 5.1816 m x 6.096 m |
| Main Level | Kitchen | 2.8448 m | 3.3274 m | 2.8448 m x 3.3274 m |
| Main Level | Laundry Room | 2.286 m | 2.667 m | 2.286 m x 2.667 m |
| Main Level | Living Room | 4.0132 m | 3.429 m | 4.0132 m x 3.429 m |
Utilities
| Cable | Installed |
| Electricity | Installed |
| Sewer | Installed |
https://www.realtor.ca/real-estate/28717180/51-marr-drive-centre-wellington-elorasalem-elorasalem
Interested?
Contact us for more information
No Favourites Found

The trademarks REALTOR®, REALTORS®, and the REALTOR® logo are controlled by The Canadian Real Estate Association (CREA) and identify real estate professionals who are members of CREA. The trademarks MLS®, Multiple Listing Service® and the associated logos are owned by The Canadian Real Estate Association (CREA) and identify the quality of services provided by real estate professionals who are members of CREA. The trademark DDF® is owned by The Canadian Real Estate Association (CREA) and identifies CREA's Data Distribution Facility (DDF®)
October 07 2025 07:50:57
Muskoka Haliburton Orillia – The Lakelands Association of REALTORS®
Realty Executives Edge Inc

