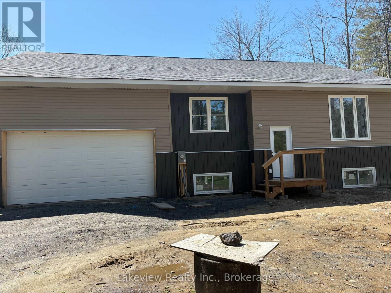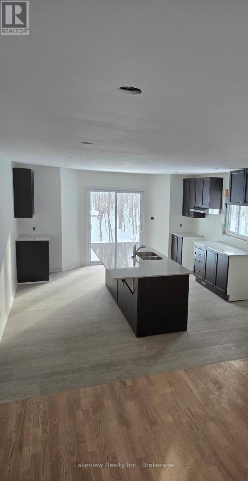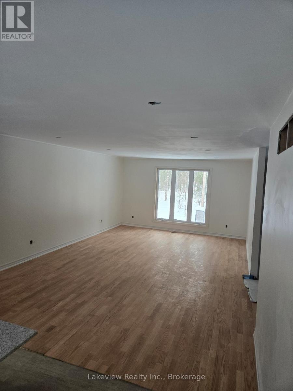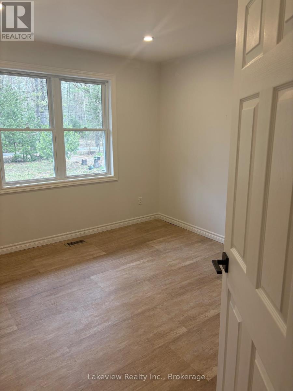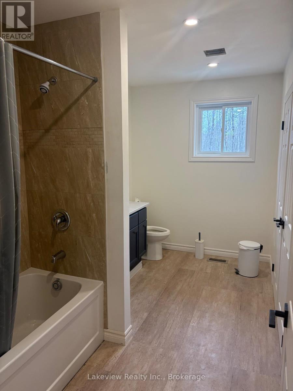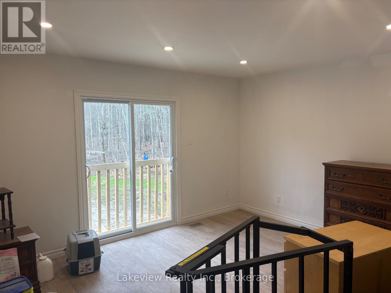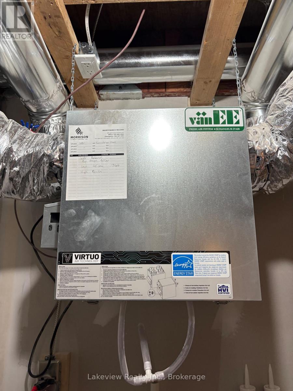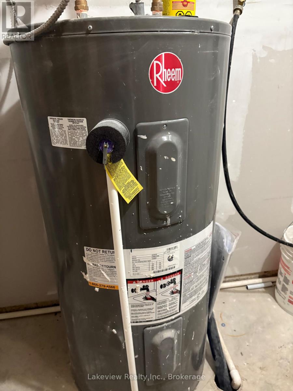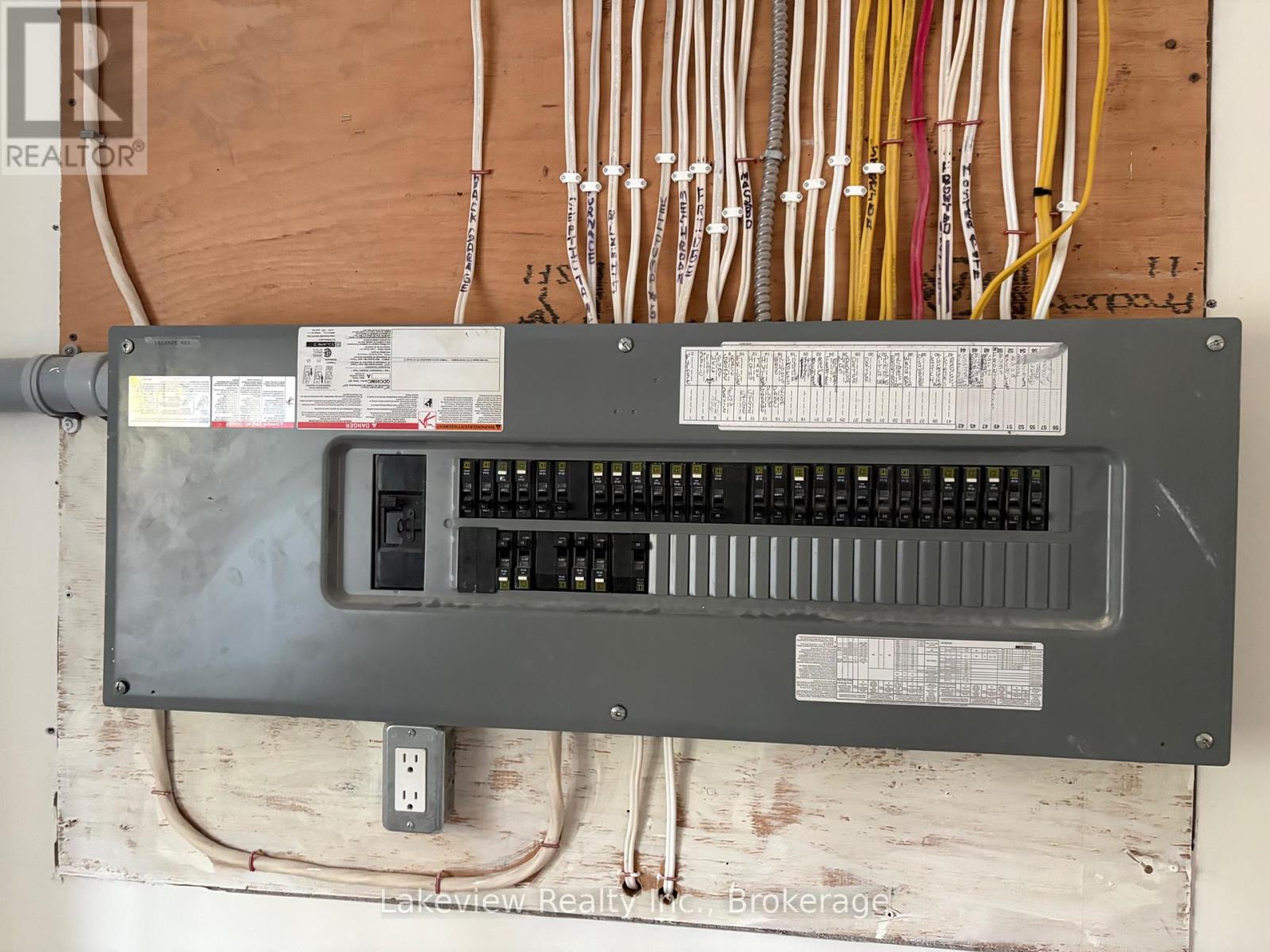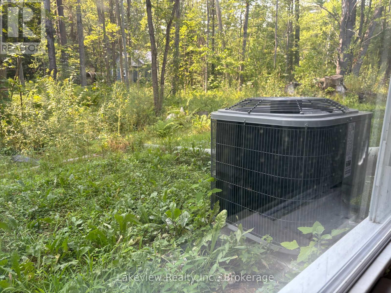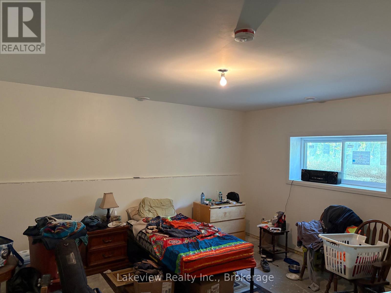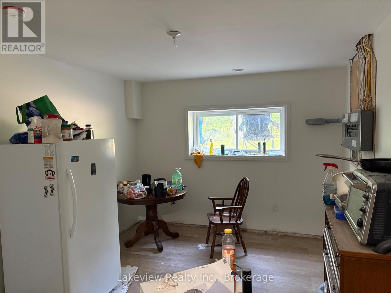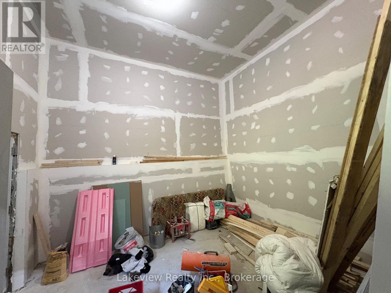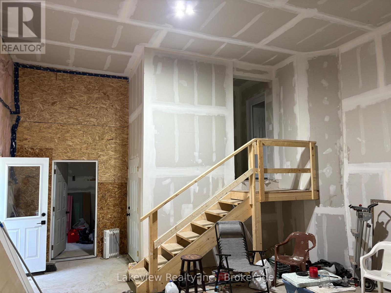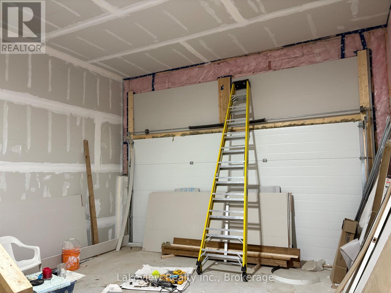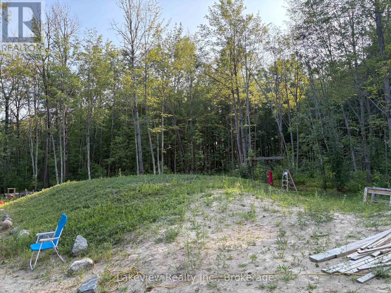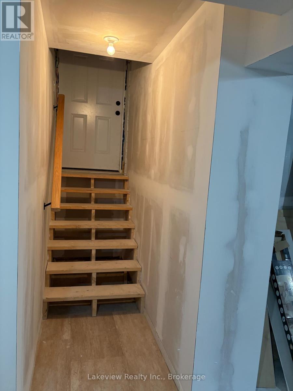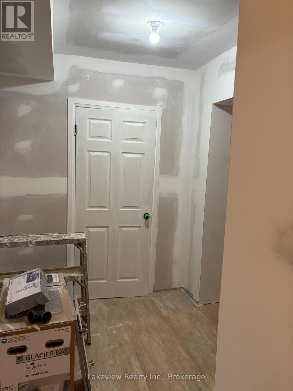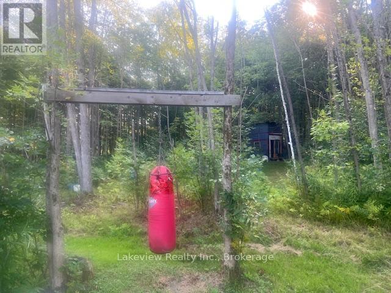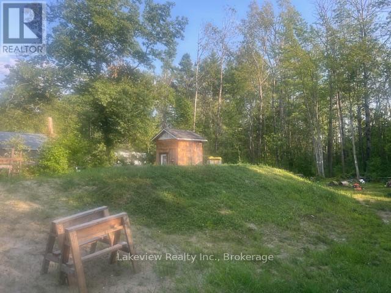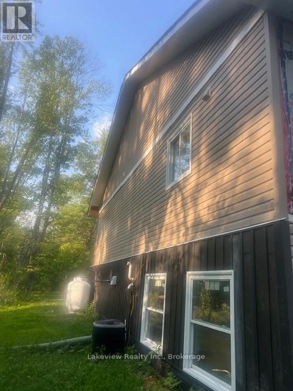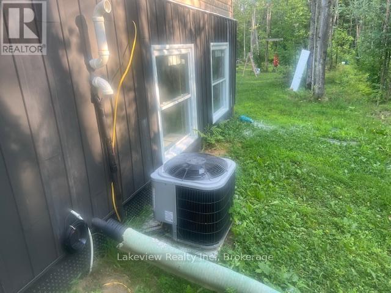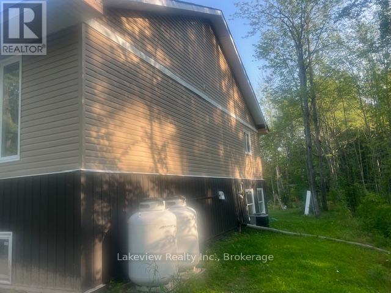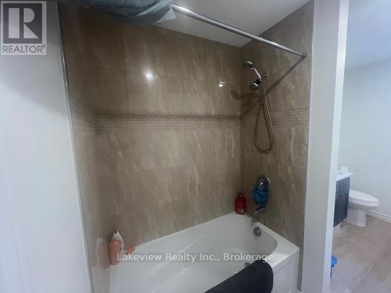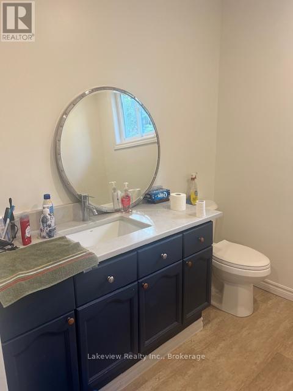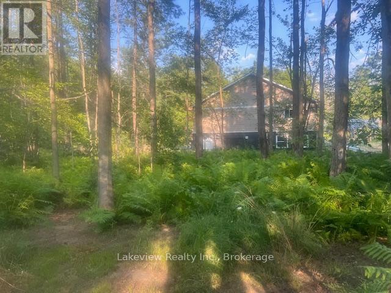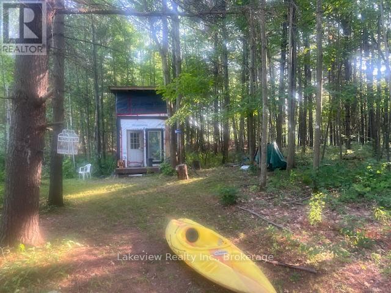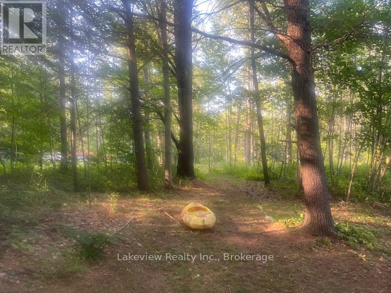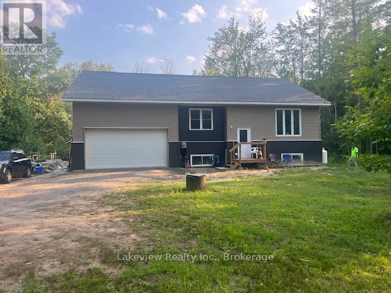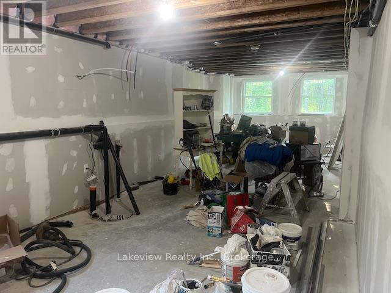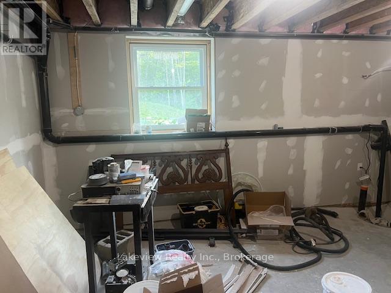LOADING
$795,000
New build just one block from Kahshe Lake, this 1,400 sq. ft. bungalow on a 200' x 280' forested lot offers modern living in a serene setting. The open-concept main floor features engineered hardwood, a gourmet kitchen with granite island seating for four, rich maple cabinetry, and patio doors to a future deck. Two spacious bedrooms include a primary suite with a luxurious 4-piece bath.The partially finished lower level adds a third bedroom, family room, finished bath, and a plumbed/wired great room, ideal for an in-law suite with private entry. Attached double garage with high ceilings, 11'9" x 14' workshop, plus a backyard bunkie. Endless recreation nearby. Quality, space, and location -- exceptional value in todays market! (id:13139)
Property Details
| MLS® Number | X12338986 |
| Property Type | Single Family |
| Community Name | Morrison |
| Features | Wooded Area, Flat Site, Country Residential |
| ParkingSpaceTotal | 8 |
Building
| BathroomTotal | 3 |
| BedroomsAboveGround | 2 |
| BedroomsBelowGround | 2 |
| BedroomsTotal | 4 |
| Age | New Building |
| ArchitecturalStyle | Bungalow |
| BasementDevelopment | Partially Finished |
| BasementType | N/a (partially Finished) |
| CoolingType | Central Air Conditioning |
| ExteriorFinish | Wood, Vinyl Siding |
| FoundationType | Insulated Concrete Forms |
| HeatingFuel | Natural Gas |
| HeatingType | Forced Air |
| StoriesTotal | 1 |
| SizeInterior | 1100 - 1500 Sqft |
| Type | House |
Parking
| Attached Garage | |
| Garage |
Land
| AccessType | Year-round Access |
| Acreage | No |
| FenceType | Partially Fenced |
| Sewer | Septic System |
| SizeDepth | 280 Ft ,7 In |
| SizeFrontage | 204 Ft |
| SizeIrregular | 204 X 280.6 Ft |
| SizeTotalText | 204 X 280.6 Ft|1/2 - 1.99 Acres |
| ZoningDescription | Single Family |
Rooms
| Level | Type | Length | Width | Dimensions |
|---|---|---|---|---|
| Basement | Bathroom | 2.164 m | 1.524 m | 2.164 m x 1.524 m |
| Lower Level | Great Room | 10.912 m | 3.406 m | 10.912 m x 3.406 m |
| Lower Level | Bedroom 3 | 4.24 m | 3.414 m | 4.24 m x 3.414 m |
| Lower Level | Bedroom 4 | 4.45 m | 4.3 m | 4.45 m x 4.3 m |
| Main Level | Primary Bedroom | 4.52 m | 3.85 m | 4.52 m x 3.85 m |
| Main Level | Bedroom 2 | 3.44 m | 3.16 m | 3.44 m x 3.16 m |
| Main Level | Kitchen | 4.36 m | 3.88 m | 4.36 m x 3.88 m |
| Main Level | Dining Room | 4.36 m | 3.05 m | 4.36 m x 3.05 m |
| Main Level | Living Room | 4.35 m | 4.05 m | 4.35 m x 4.05 m |
| Main Level | Bathroom | 3.89 m | 1.86 m | 3.89 m x 1.86 m |
| Main Level | Laundry Room | 1.646 m | 0.95 m | 1.646 m x 0.95 m |
| Main Level | Foyer | 5.43 m | 2.47 m | 5.43 m x 2.47 m |
| Ground Level | Workshop | 4.19 m | 3.387 m | 4.19 m x 3.387 m |
Utilities
| Electricity | Installed |
Interested?
Contact us for more information
No Favourites Found

The trademarks REALTOR®, REALTORS®, and the REALTOR® logo are controlled by The Canadian Real Estate Association (CREA) and identify real estate professionals who are members of CREA. The trademarks MLS®, Multiple Listing Service® and the associated logos are owned by The Canadian Real Estate Association (CREA) and identify the quality of services provided by real estate professionals who are members of CREA. The trademark DDF® is owned by The Canadian Real Estate Association (CREA) and identifies CREA's Data Distribution Facility (DDF®)
October 22 2025 11:45:14
Muskoka Haliburton Orillia – The Lakelands Association of REALTORS®
Lakeview Realty Inc.

