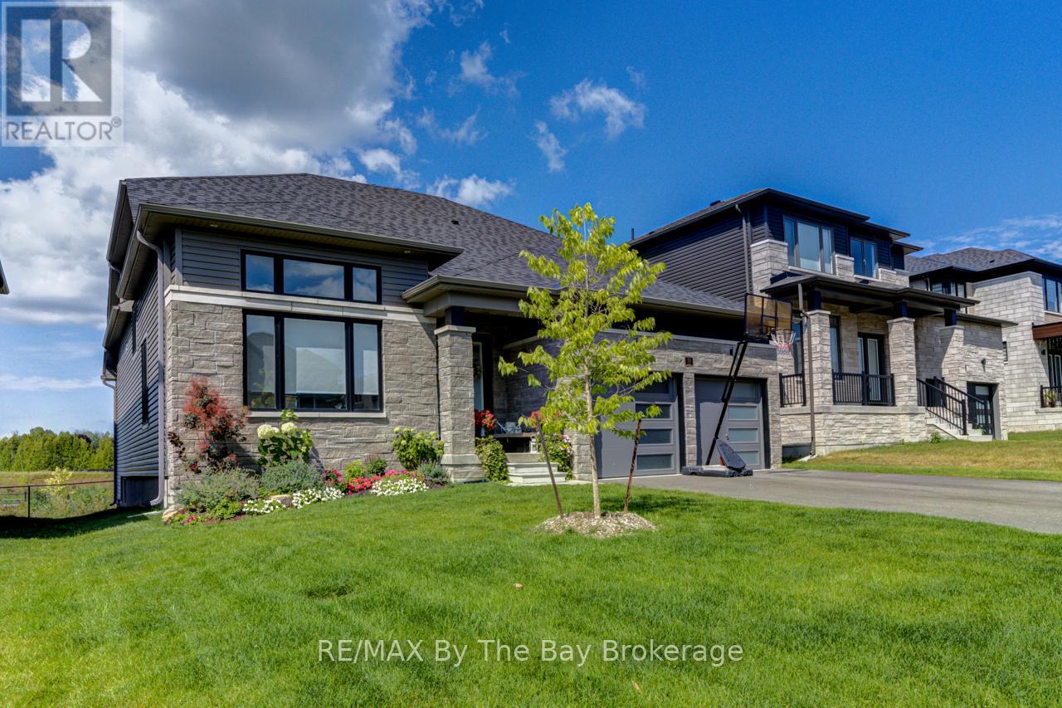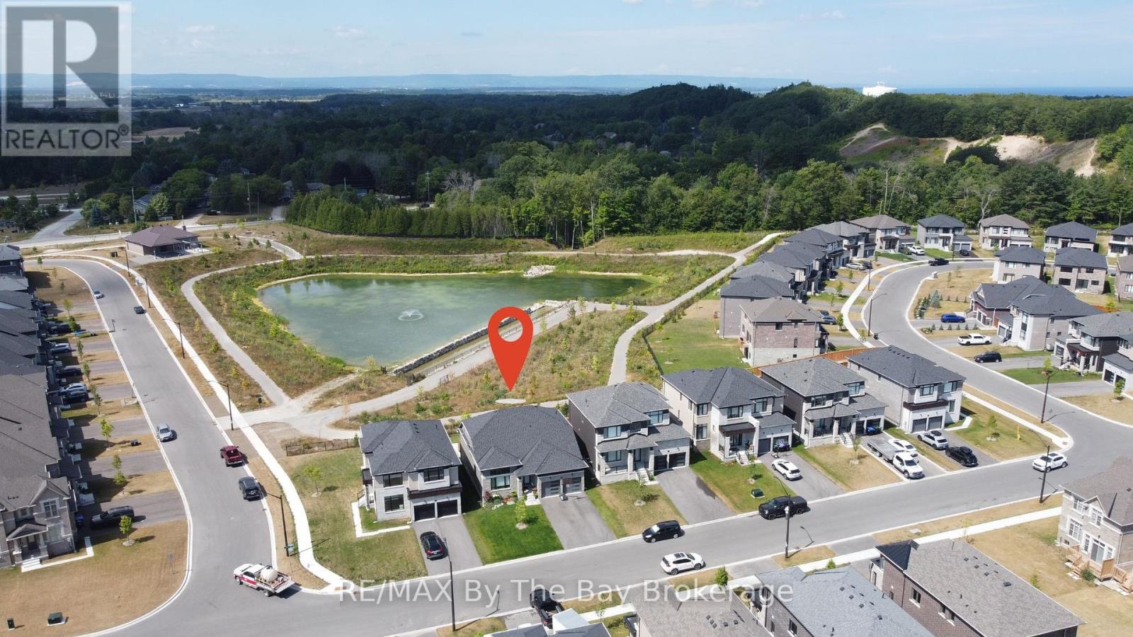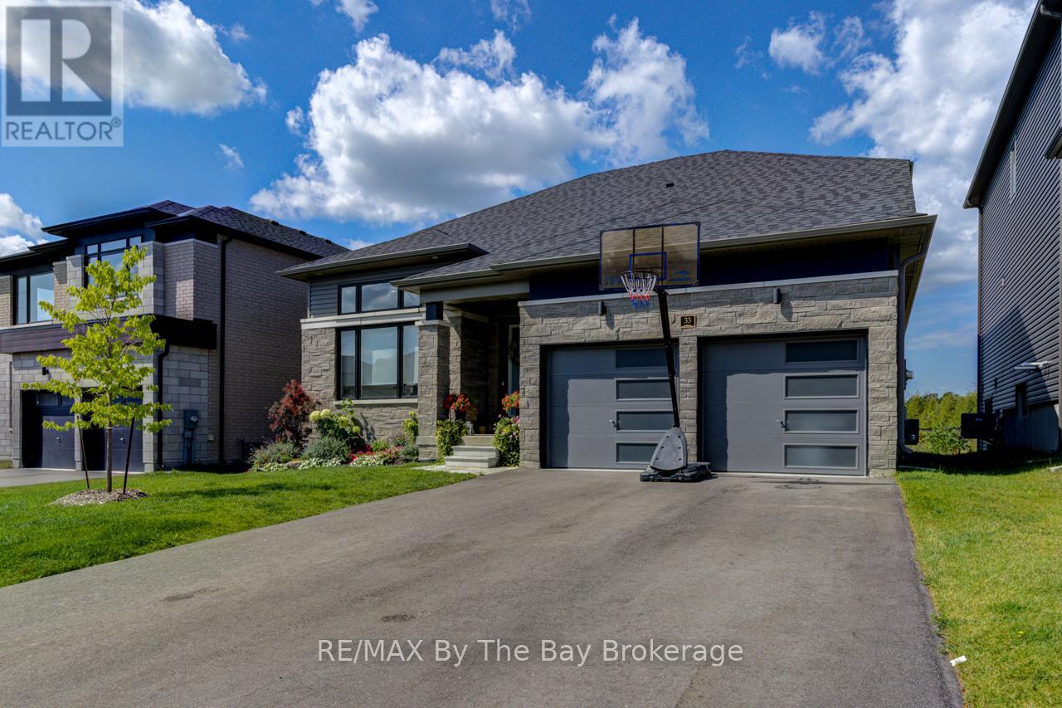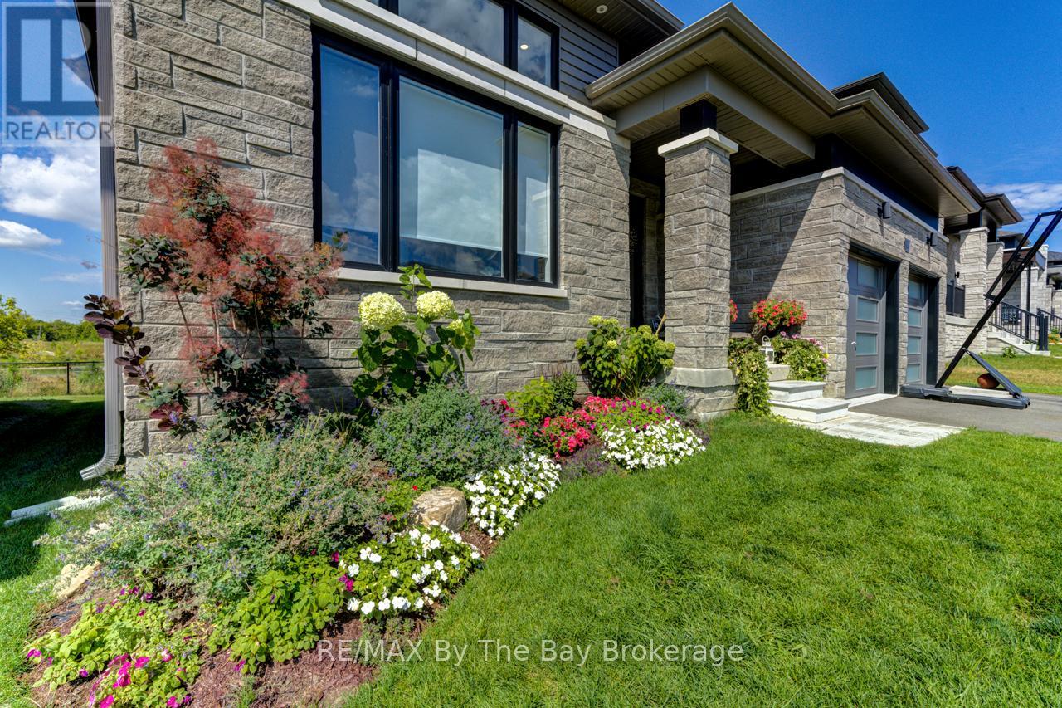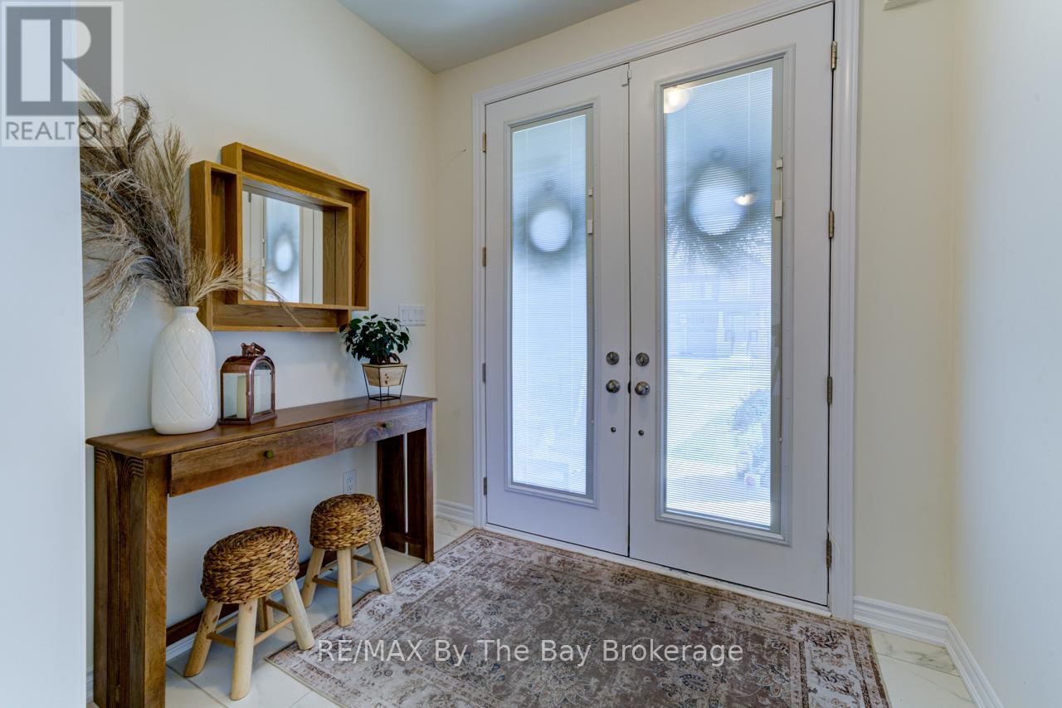LOADING
$1,019,000
This desirable "Spedody" 4 Bedroom Model by fernbrook & Zancor homes features larger main floor bedrooms, primary closets and primary ensuite bathroom sizes. A beautiful open concept design. This home features over $200K in upgrades, including a premium 50 foot lot backing onto walking trails and pond with water fountain and abundant nature views, 2 bedroom second floor loft with four piece bathroom, High end appliances, hardwood floors, Coffered ceilings in the living room with smooth ceiling throughout the home, Undermount sinks in washrooms, Farmhouse sink in the kitchen, Brushed nickel faucets and shower heads throughout, pot lights in living room family room showers and tubs, outdoor soffit pot lights, frameless glass shower in both primary ensuite and main floor bathrooms,Custom deck stairs to a large poured concrete patio fully fenced back yard with new high quality wood fence on both side, beautifully landscaped gardens with private setting. The current owners have over $1.3M into the home (their loss and your gain) The home is conveniently located just a few minutes drive to amenities and the sandy shore of Georgian bay. Being located just off of Sunnidale road the development has quick access to highway 26. Just a 1.5 hour drive to Toronto, 15 minute drive to historic Collingwood and 20 Minutes to Blue Mountain making this the perfect destination for outdoor activity, entertainment, fine dining and much more. This home is turn key and ready for your enjoyment. Book your showing today and start enjoying the good life. (id:13139)
Property Details
| MLS® Number | S12341376 |
| Property Type | Single Family |
| Community Name | Wasaga Beach |
| AmenitiesNearBy | Schools, Park |
| EquipmentType | Water Heater - Tankless, Water Heater |
| Features | Backs On Greenbelt, Conservation/green Belt, Carpet Free, Sump Pump |
| ParkingSpaceTotal | 4 |
| RentalEquipmentType | Water Heater - Tankless, Water Heater |
| Structure | Patio(s), Porch |
Building
| BathroomTotal | 3 |
| BedroomsAboveGround | 4 |
| BedroomsTotal | 4 |
| Age | 0 To 5 Years |
| Amenities | Fireplace(s) |
| Appliances | Water Heater - Tankless, Water Heater, Dishwasher, Dryer, Stove, Washer, Window Coverings, Refrigerator |
| BasementDevelopment | Unfinished |
| BasementType | Full (unfinished) |
| ConstructionStyleAttachment | Detached |
| CoolingType | Central Air Conditioning, Air Exchanger |
| ExteriorFinish | Stone, Vinyl Siding |
| FireplacePresent | Yes |
| FireplaceTotal | 1 |
| FoundationType | Poured Concrete |
| HeatingFuel | Natural Gas |
| HeatingType | Forced Air |
| StoriesTotal | 2 |
| SizeInterior | 2500 - 3000 Sqft |
| Type | House |
| UtilityWater | Municipal Water |
Parking
| Attached Garage | |
| Garage |
Land
| Acreage | No |
| LandAmenities | Schools, Park |
| LandscapeFeatures | Landscaped |
| Sewer | Sanitary Sewer |
| SizeDepth | 109 Ft ,10 In |
| SizeFrontage | 50 Ft ,2 In |
| SizeIrregular | 50.2 X 109.9 Ft ; 109.90 X 50.20 X 109.90 X 50.20 |
| SizeTotalText | 50.2 X 109.9 Ft ; 109.90 X 50.20 X 109.90 X 50.20 |
| SurfaceWater | Lake/pond |
| ZoningDescription | R2h-6 |
Rooms
| Level | Type | Length | Width | Dimensions |
|---|---|---|---|---|
| Second Level | Bedroom 3 | 3.04 m | 2.74 m | 3.04 m x 2.74 m |
| Second Level | Bathroom | 2.4 m | 1.88 m | 2.4 m x 1.88 m |
| Second Level | Bedroom 4 | 3.04 m | 2.74 m | 3.04 m x 2.74 m |
| Second Level | Loft | 6.09 m | 2.86 m | 6.09 m x 2.86 m |
| Main Level | Family Room | 3.41 m | 4.87 m | 3.41 m x 4.87 m |
| Main Level | Eating Area | 2.74 m | 3.41 m | 2.74 m x 3.41 m |
| Main Level | Kitchen | 3.04 m | 2.74 m | 3.04 m x 2.74 m |
| Main Level | Primary Bedroom | 4.57 m | 3.65 m | 4.57 m x 3.65 m |
| Main Level | Bathroom | 4.63 m | 1.85 m | 4.63 m x 1.85 m |
| Main Level | Bedroom 2 | 3.35 m | 3.04 m | 3.35 m x 3.04 m |
| Main Level | Bathroom | 2.89 m | 1.52 m | 2.89 m x 1.52 m |
| Main Level | Laundry Room | 2.25 m | 1.82 m | 2.25 m x 1.82 m |
| Main Level | Living Room | 5.48 m | 3.96 m | 5.48 m x 3.96 m |
Utilities
| Cable | Installed |
| Electricity | Installed |
| Sewer | Installed |
https://www.realtor.ca/real-estate/28726120/33-nicort-road-wasaga-beach-wasaga-beach
Interested?
Contact us for more information
No Favourites Found

The trademarks REALTOR®, REALTORS®, and the REALTOR® logo are controlled by The Canadian Real Estate Association (CREA) and identify real estate professionals who are members of CREA. The trademarks MLS®, Multiple Listing Service® and the associated logos are owned by The Canadian Real Estate Association (CREA) and identify the quality of services provided by real estate professionals who are members of CREA. The trademark DDF® is owned by The Canadian Real Estate Association (CREA) and identifies CREA's Data Distribution Facility (DDF®)
December 09 2025 03:29:15
Muskoka Haliburton Orillia – The Lakelands Association of REALTORS®
RE/MAX By The Bay Brokerage

