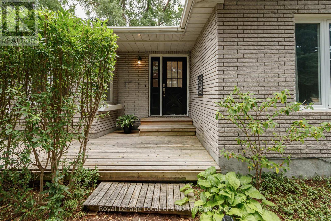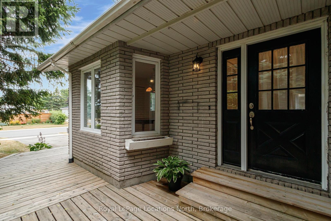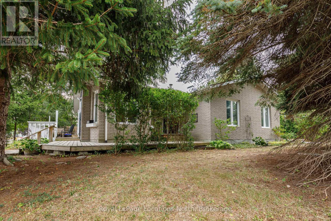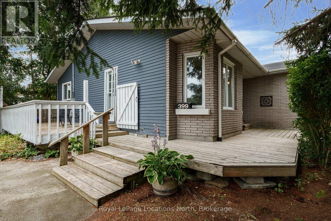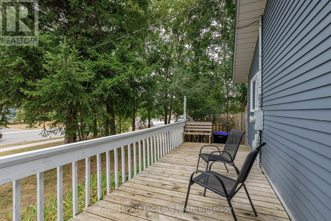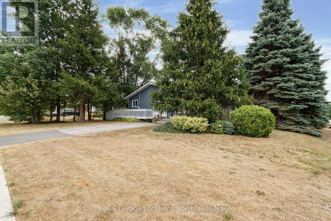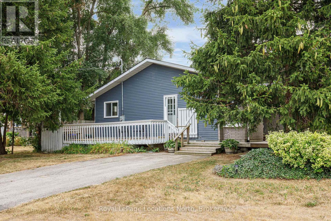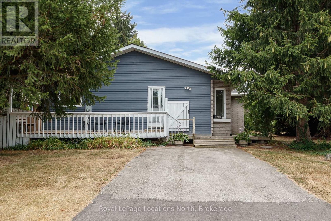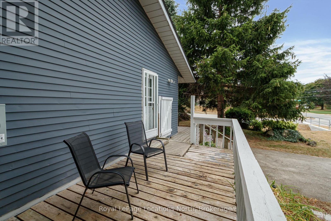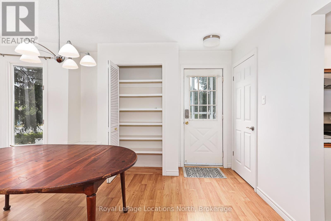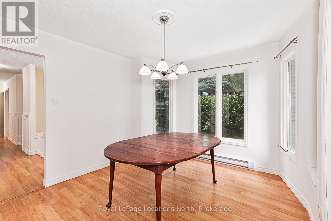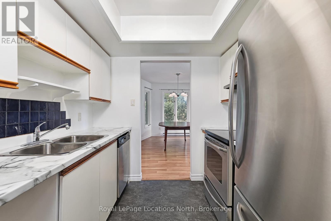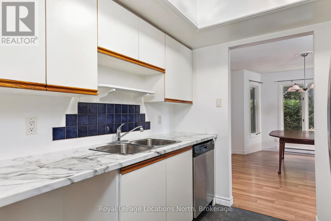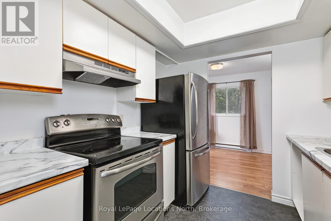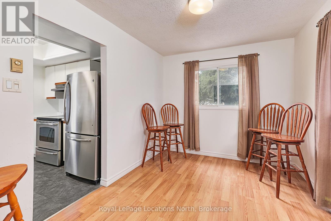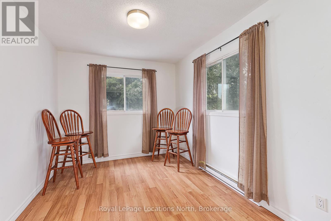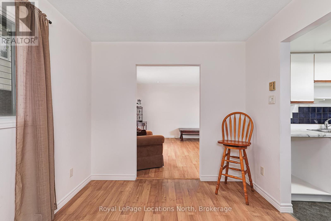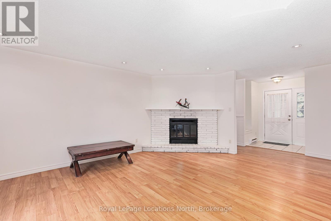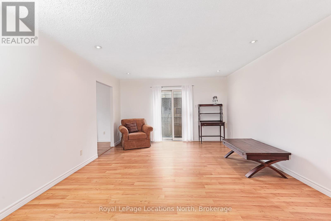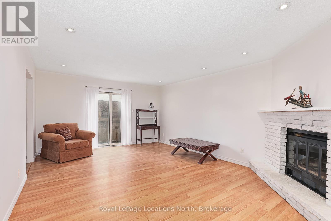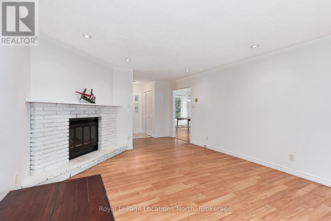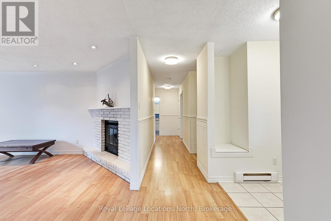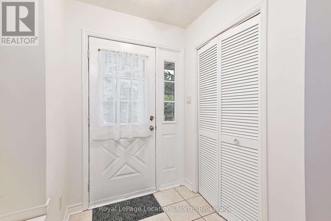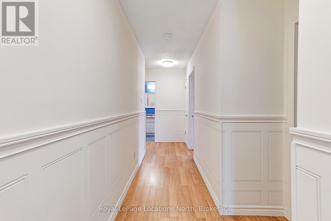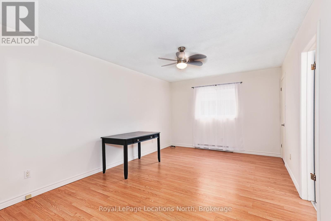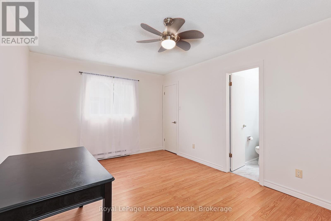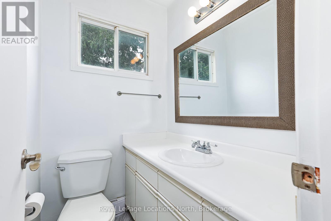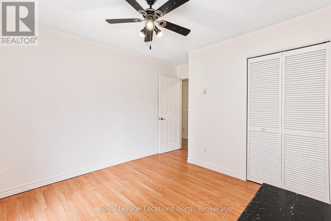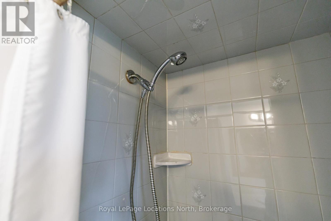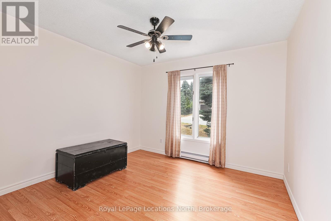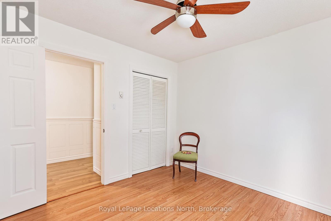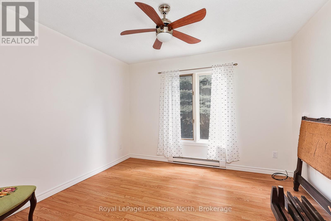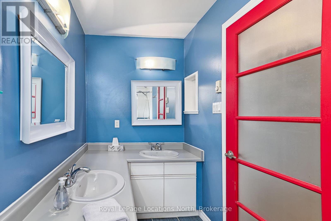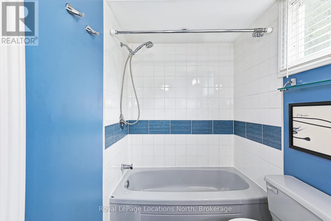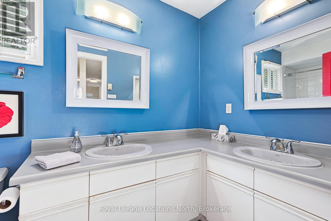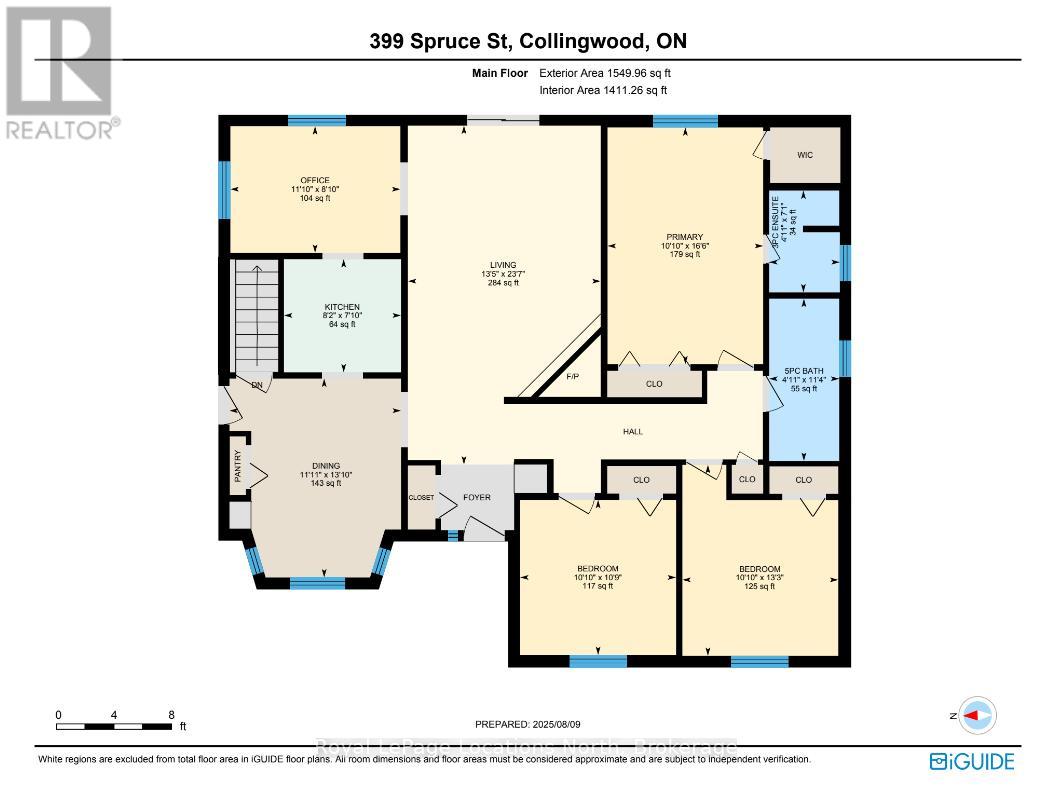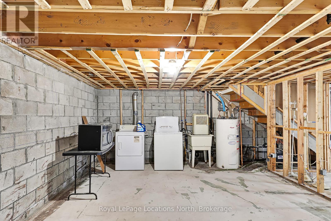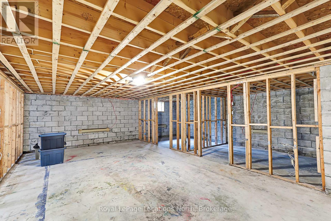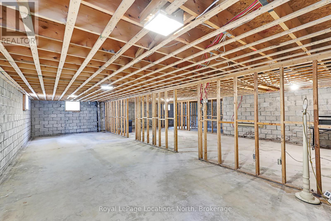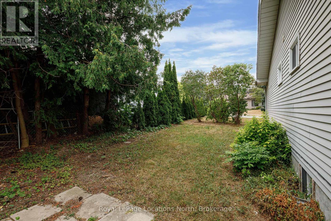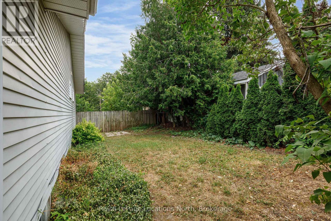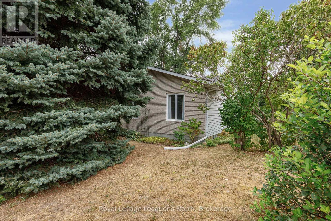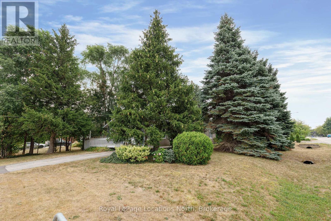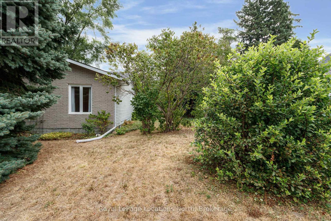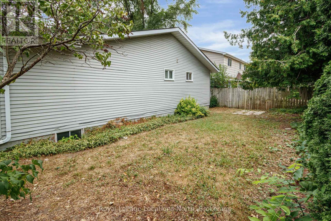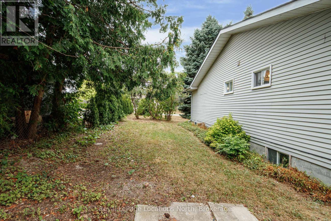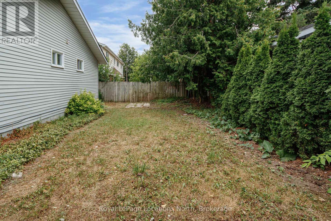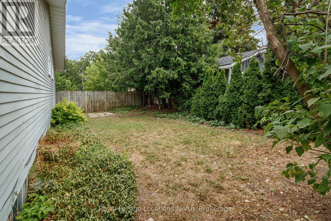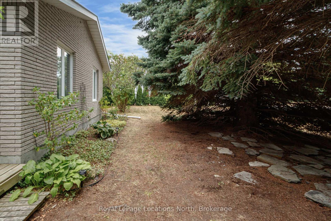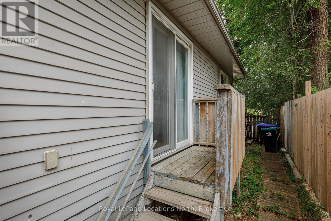LOADING
$575,000
Welcome to the highly sought-after "Tree Streets" neighbourhood a charming, mature area just a short stroll to Mountain View Public School, vibrant downtown Collingwood, shops, and restaurants. This well-designed bungalow offers a fabulous layout with a spacious family room featuring a cozy woodburning fireplace, a generous primary bedroom with a private ensuite, a formal dining area, an office, and two additional bedrooms. The lower level is unfinished and ready for your personal touch, with a bathroom rough-in already in place. Enjoy single-level living in a prime location with endless potential to customize and make it your own. The roof was re-shingled 4 yrs ago. (id:13139)
Property Details
| MLS® Number | S12342150 |
| Property Type | Single Family |
| Community Name | Collingwood |
| EquipmentType | Water Heater |
| Features | Sump Pump |
| ParkingSpaceTotal | 2 |
| RentalEquipmentType | Water Heater |
| Structure | Deck |
Building
| BathroomTotal | 2 |
| BedroomsAboveGround | 3 |
| BedroomsTotal | 3 |
| Amenities | Fireplace(s) |
| Appliances | Dishwasher, Dryer, Microwave, Stove, Washer, Window Coverings, Refrigerator |
| ArchitecturalStyle | Bungalow |
| BasementDevelopment | Unfinished |
| BasementType | Full (unfinished) |
| ConstructionStyleAttachment | Detached |
| CoolingType | None |
| ExteriorFinish | Aluminum Siding, Brick |
| FireplacePresent | Yes |
| FireplaceTotal | 1 |
| FoundationType | Block |
| HeatingFuel | Electric |
| HeatingType | Baseboard Heaters |
| StoriesTotal | 1 |
| SizeInterior | 1500 - 2000 Sqft |
| Type | House |
| UtilityWater | Municipal Water |
Parking
| No Garage |
Land
| Acreage | No |
| Sewer | Sanitary Sewer |
| SizeDepth | 66 Ft ,6 In |
| SizeFrontage | 93 Ft ,2 In |
| SizeIrregular | 93.2 X 66.5 Ft |
| SizeTotalText | 93.2 X 66.5 Ft |
Rooms
| Level | Type | Length | Width | Dimensions |
|---|---|---|---|---|
| Main Level | Kitchen | 2.4 m | 2.48 m | 2.4 m x 2.48 m |
| Main Level | Living Room | 7.19 m | 4.09 m | 7.19 m x 4.09 m |
| Main Level | Dining Room | 4.22 m | 3.64 m | 4.22 m x 3.64 m |
| Main Level | Office | 2.69 m | 3.61 m | 2.69 m x 3.61 m |
| Main Level | Primary Bedroom | 5.02 m | 3.3 m | 5.02 m x 3.3 m |
| Main Level | Bedroom 2 | 4.05 m | 3.31 m | 4.05 m x 3.31 m |
| Main Level | Bedroom 3 | 3.29 m | 3.31 m | 3.29 m x 3.31 m |
| Main Level | Bathroom | 2.16 m | 1.5 m | 2.16 m x 1.5 m |
| Main Level | Bathroom | 3.44 m | 1.49 m | 3.44 m x 1.49 m |
https://www.realtor.ca/real-estate/28727547/399-spruce-street-collingwood-collingwood
Interested?
Contact us for more information
No Favourites Found

The trademarks REALTOR®, REALTORS®, and the REALTOR® logo are controlled by The Canadian Real Estate Association (CREA) and identify real estate professionals who are members of CREA. The trademarks MLS®, Multiple Listing Service® and the associated logos are owned by The Canadian Real Estate Association (CREA) and identify the quality of services provided by real estate professionals who are members of CREA. The trademark DDF® is owned by The Canadian Real Estate Association (CREA) and identifies CREA's Data Distribution Facility (DDF®)
December 13 2025 09:18:16
Muskoka Haliburton Orillia – The Lakelands Association of REALTORS®
Royal LePage Locations North

