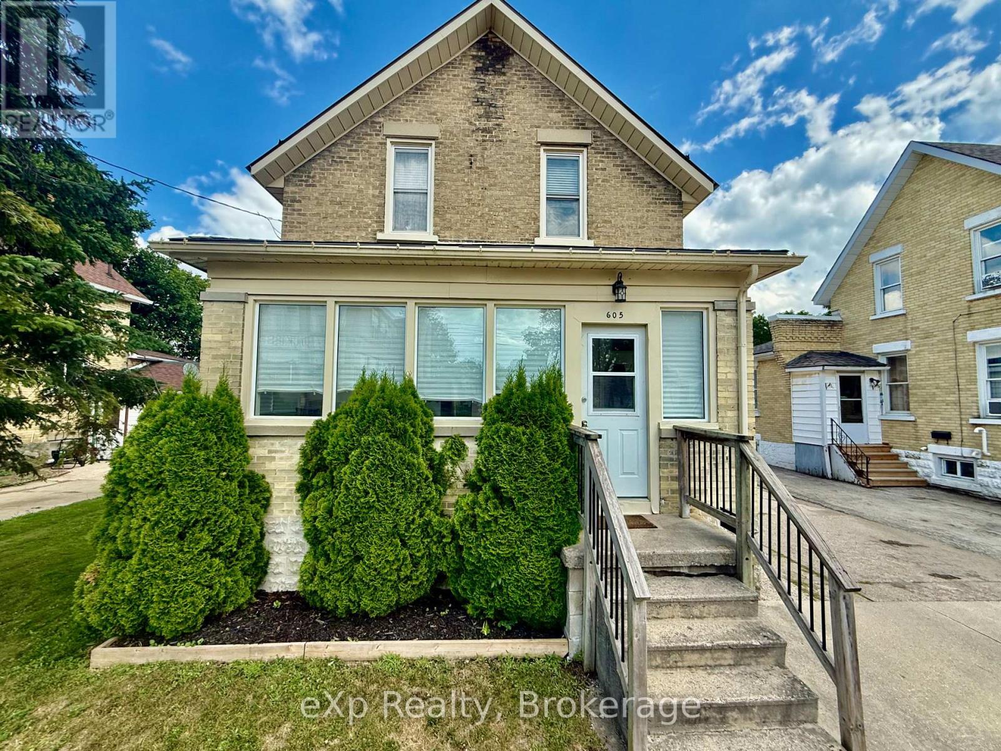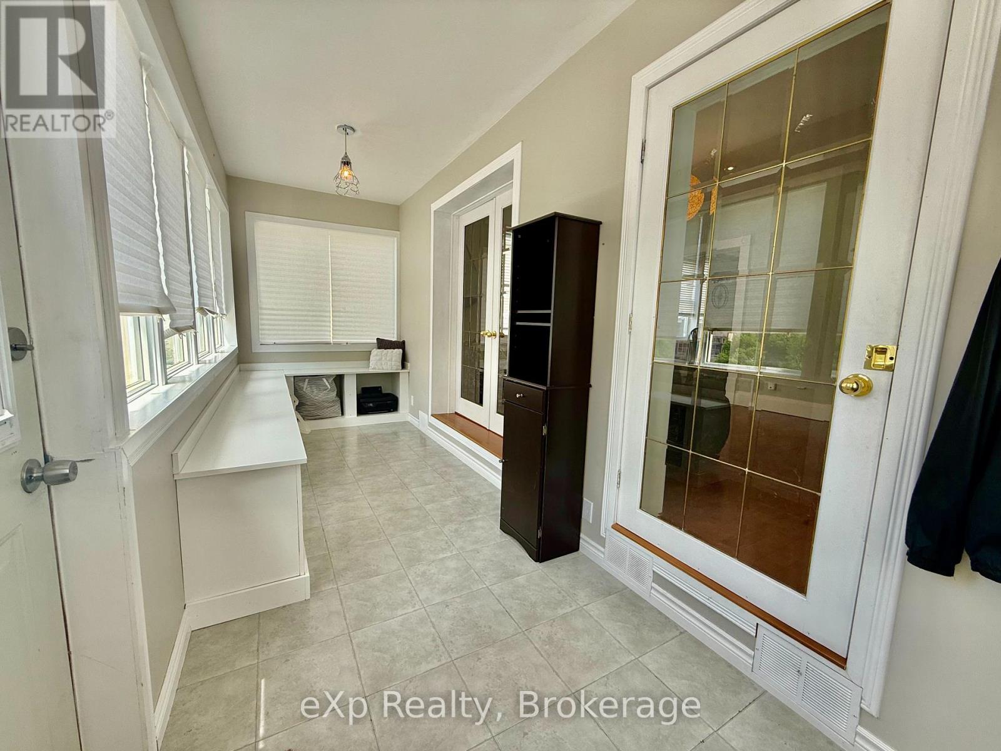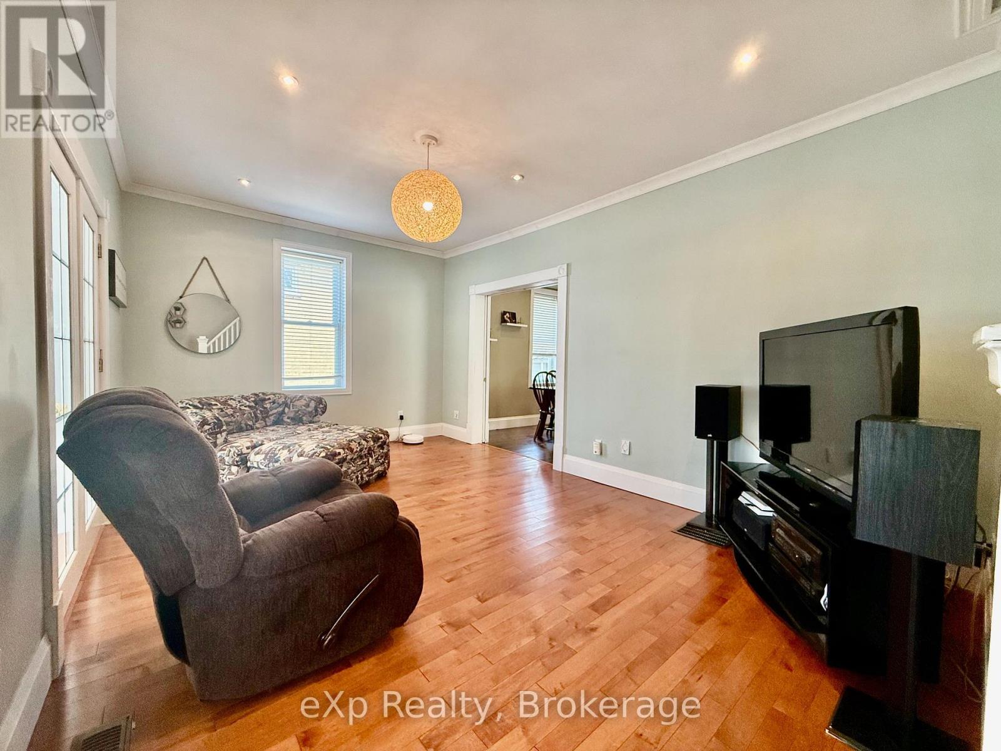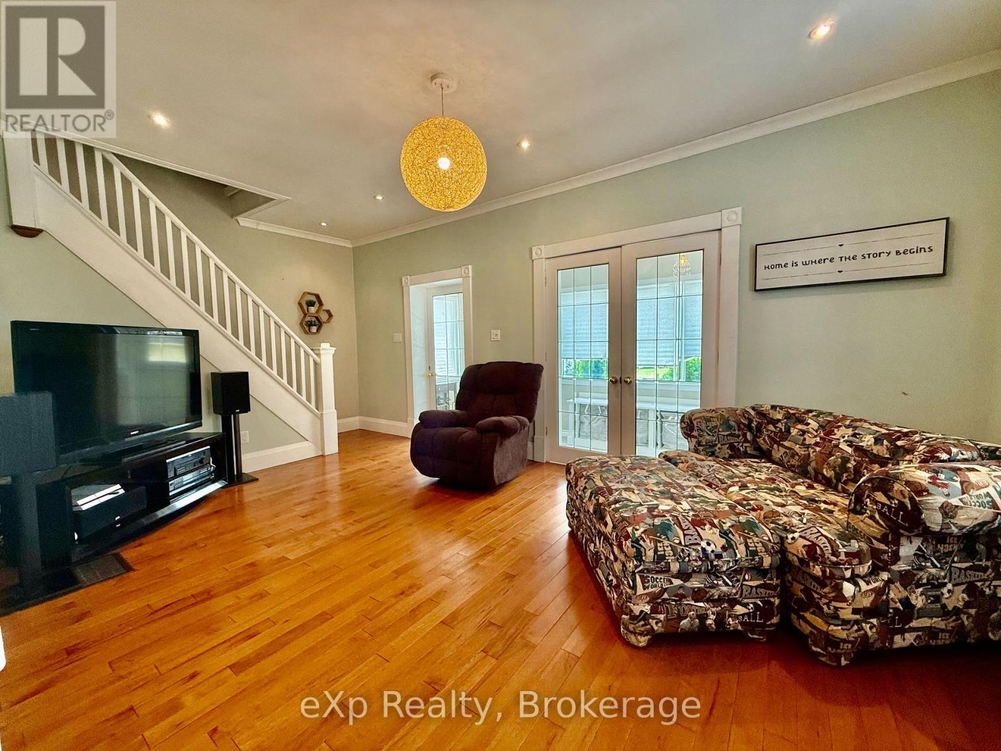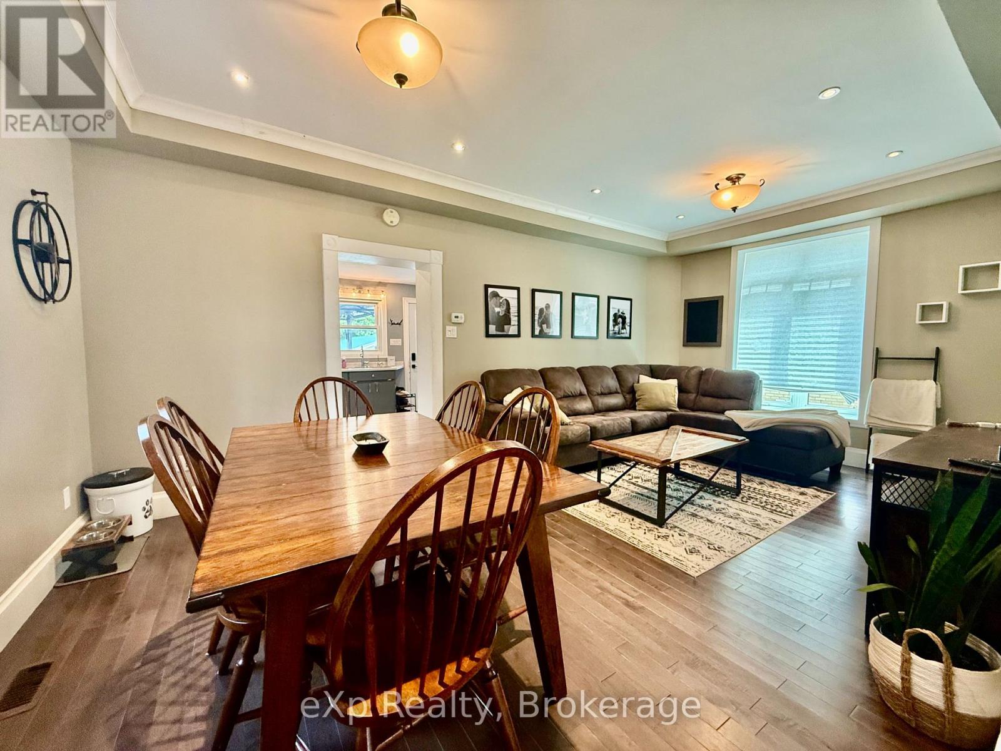LOADING
$439,900
Welcome to 605 10th avenue in the town of Hanover. This home sits on a generous fenced in lot with a large shop and has been meticulously maintained. On the main level you will find a well cared for home, with lots of living space and an updated kitchen and laundry room. Upstairs you will find three good sized bedrooms and an updated large four piece bathroom. Topped off with a large sunroom which is perfect for sitting and relaxing. (id:13139)
Property Details
| MLS® Number | X12342004 |
| Property Type | Single Family |
| Community Name | Hanover |
| EquipmentType | Water Heater |
| Features | Lane |
| ParkingSpaceTotal | 2 |
| RentalEquipmentType | Water Heater |
Building
| BathroomTotal | 2 |
| BedroomsAboveGround | 3 |
| BedroomsTotal | 3 |
| Age | 100+ Years |
| Appliances | Dryer, Stove, Washer, Window Coverings, Refrigerator |
| BasementDevelopment | Unfinished |
| BasementType | N/a (unfinished) |
| ConstructionStyleAttachment | Detached |
| CoolingType | Central Air Conditioning |
| ExteriorFinish | Brick |
| FoundationType | Stone |
| HalfBathTotal | 1 |
| HeatingFuel | Natural Gas |
| HeatingType | Forced Air |
| StoriesTotal | 2 |
| SizeInterior | 1100 - 1500 Sqft |
| Type | House |
| UtilityWater | Municipal Water |
Parking
| Detached Garage | |
| Garage |
Land
| Acreage | No |
| Sewer | Sanitary Sewer |
| SizeDepth | 120 Ft |
| SizeFrontage | 51 Ft |
| SizeIrregular | 51 X 120 Ft |
| SizeTotalText | 51 X 120 Ft |
| ZoningDescription | R1a |
Rooms
| Level | Type | Length | Width | Dimensions |
|---|---|---|---|---|
| Second Level | Primary Bedroom | 3.85 m | 3.44 m | 3.85 m x 3.44 m |
| Second Level | Bedroom | 2.73 m | 3.16 m | 2.73 m x 3.16 m |
| Second Level | Bedroom | 2.26 m | 3.16 m | 2.26 m x 3.16 m |
| Main Level | Sunroom | 5.79 m | 1.77 m | 5.79 m x 1.77 m |
| Main Level | Living Room | 6.13 m | 3.78 m | 6.13 m x 3.78 m |
| Main Level | Family Room | 3.33 m | 3.45 m | 3.33 m x 3.45 m |
| Main Level | Dining Room | 2.8 m | 3.46 m | 2.8 m x 3.46 m |
| Main Level | Kitchen | 4.78 m | 3.08 m | 4.78 m x 3.08 m |
https://www.realtor.ca/real-estate/28727469/605-10th-avenue-hanover-hanover
Interested?
Contact us for more information
No Favourites Found

The trademarks REALTOR®, REALTORS®, and the REALTOR® logo are controlled by The Canadian Real Estate Association (CREA) and identify real estate professionals who are members of CREA. The trademarks MLS®, Multiple Listing Service® and the associated logos are owned by The Canadian Real Estate Association (CREA) and identify the quality of services provided by real estate professionals who are members of CREA. The trademark DDF® is owned by The Canadian Real Estate Association (CREA) and identifies CREA's Data Distribution Facility (DDF®)
August 14 2025 01:02:26
Muskoka Haliburton Orillia – The Lakelands Association of REALTORS®
Exp Realty

