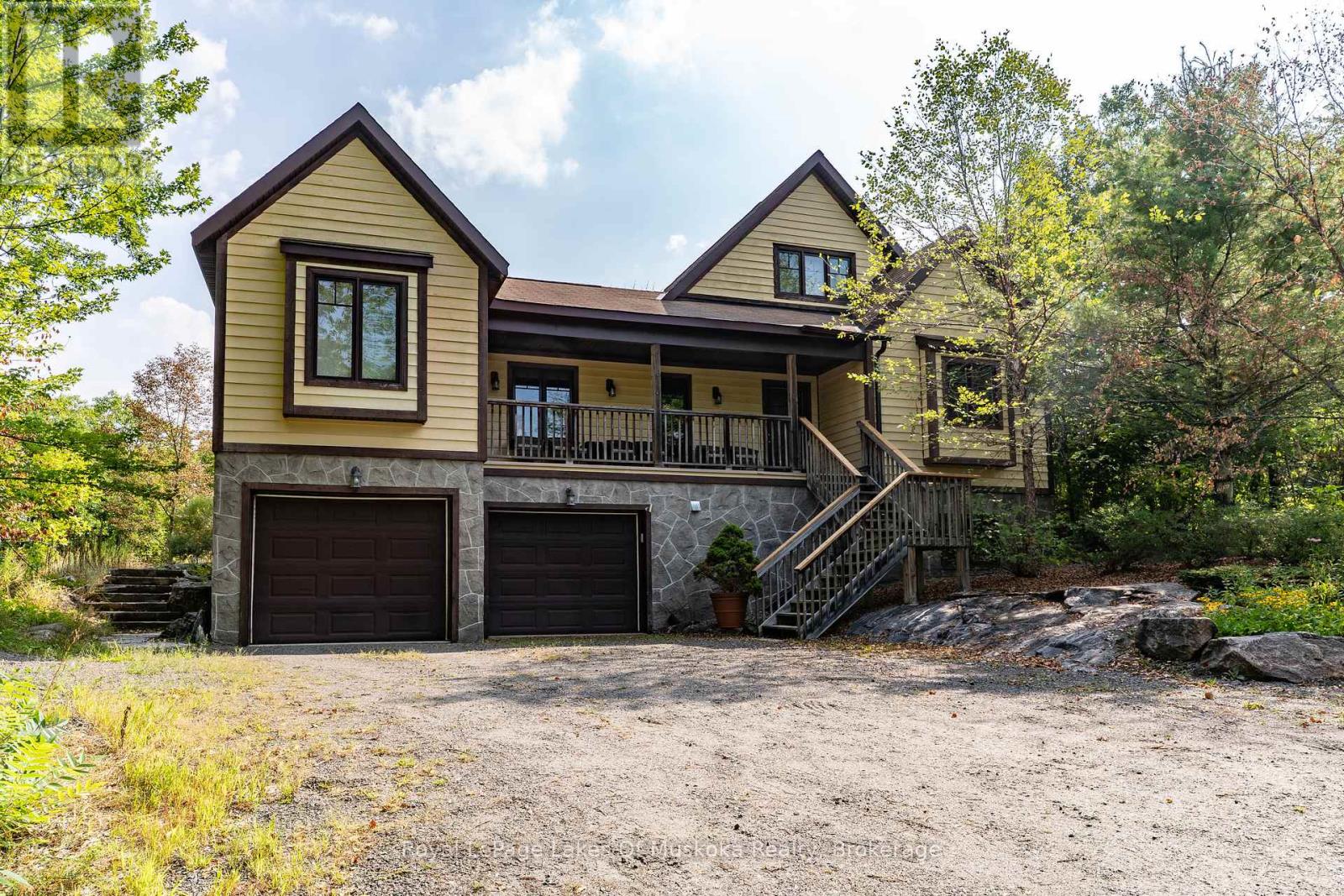LOADING
$799,000
Welcome to an oasis within town limits! Imagine walking in and looking straight through to your own pool surrounded by ultimate wooded privacy! This well built custom home offers four bedrooms including a main floor primary bedroom that walks out to a private deck overlooking the stunning backyard! The primary ensuite has a tiled shower and separate soaker tub. The main floor has a functional kitchen with high end cabinets, new refrigerator (2025), new dishwasher (2025) and upgraded vinyl plank floors (2025). Venture to the open concept living dining area looking to the seasonal Muskoka Room and just take in nature. Walk out from the dining room to the spacious deck with its many seating areas. The den offers a fireplace for those cool evenings. Upstairs are two bedrooms and a full four piece bathroom. The lower level has the 4th bedroom, utility room, storage, full bathroom, and an entrance to the attached garage. A covered porch along the front of this 2008 built home allows a place for quiet reflection. Did I mention that this property comes with an empty lot #230 Revell Street offering many possibilities for expansion! Take a look today! (id:13139)
Property Details
| MLS® Number | X12344107 |
| Property Type | Single Family |
| Community Name | Muskoka (S) |
| AmenitiesNearBy | Beach, Marina, Park |
| EquipmentType | None |
| Features | Cul-de-sac, Wooded Area, Irregular Lot Size, Rocky, Partially Cleared, Hilly |
| ParkingSpaceTotal | 8 |
| PoolType | Inground Pool |
| RentalEquipmentType | None |
| Structure | Deck, Porch |
Building
| BathroomTotal | 4 |
| BedroomsAboveGround | 3 |
| BedroomsBelowGround | 1 |
| BedroomsTotal | 4 |
| Age | 16 To 30 Years |
| Amenities | Fireplace(s) |
| Appliances | Oven - Built-in, Range, Water Heater, Water Meter, Furniture, Oven |
| BasementDevelopment | Partially Finished |
| BasementType | Crawl Space (partially Finished) |
| ConstructionStyleAttachment | Detached |
| CoolingType | Central Air Conditioning |
| ExteriorFinish | Wood, Stone |
| FireProtection | Alarm System, Smoke Detectors |
| FireplacePresent | Yes |
| FireplaceTotal | 1 |
| FlooringType | Ceramic, Carpeted, Vinyl, Hardwood |
| FoundationType | Poured Concrete |
| HeatingFuel | Natural Gas |
| HeatingType | Forced Air |
| StoriesTotal | 2 |
| SizeInterior | 2500 - 3000 Sqft |
| Type | House |
| UtilityWater | Municipal Water |
Parking
| Garage |
Land
| Acreage | No |
| LandAmenities | Beach, Marina, Park |
| Sewer | Sanitary Sewer |
| SizeDepth | 310 Ft ,4 In |
| SizeFrontage | 140 Ft |
| SizeIrregular | 140 X 310.4 Ft |
| SizeTotalText | 140 X 310.4 Ft|1/2 - 1.99 Acres |
| ZoningDescription | Residential |
Rooms
| Level | Type | Length | Width | Dimensions |
|---|---|---|---|---|
| Second Level | Bedroom 2 | 5.41 m | 3.88 m | 5.41 m x 3.88 m |
| Second Level | Bedroom 3 | 5.41 m | 3.86 m | 5.41 m x 3.86 m |
| Second Level | Bathroom | 2.78 m | 2.82 m | 2.78 m x 2.82 m |
| Main Level | Primary Bedroom | 7.03 m | 3.39 m | 7.03 m x 3.39 m |
| Main Level | Bathroom | 3.41 m | 2.2 m | 3.41 m x 2.2 m |
| Main Level | Laundry Room | 0.89 m | 2.2 m | 0.89 m x 2.2 m |
| Main Level | Sunroom | 4.15 m | 3.13 m | 4.15 m x 3.13 m |
| Main Level | Foyer | 1.32 m | 1.82 m | 1.32 m x 1.82 m |
| Main Level | Kitchen | 4.3 m | 4.57 m | 4.3 m x 4.57 m |
| Main Level | Dining Room | 4.13 m | 4.95 m | 4.13 m x 4.95 m |
| Main Level | Living Room | 4.14 m | 4.03 m | 4.14 m x 4.03 m |
| Main Level | Family Room | 4.19 m | 3.88 m | 4.19 m x 3.88 m |
| Ground Level | Bedroom 4 | 3.8 m | 3.2 m | 3.8 m x 3.2 m |
| Ground Level | Bathroom | 4.27 m | 2.31 m | 4.27 m x 2.31 m |
| Ground Level | Cold Room | 4.53 m | 1.76 m | 4.53 m x 1.76 m |
| Ground Level | Utility Room | 2.88 m | 1.76 m | 2.88 m x 1.76 m |
| Ground Level | Other | 1.55 m | 1.76 m | 1.55 m x 1.76 m |
Utilities
| Cable | Available |
| Electricity | Installed |
| Sewer | Installed |
https://www.realtor.ca/real-estate/28732268/210230-revell-street-gravenhurst-muskoka-s-muskoka-s
Interested?
Contact us for more information
No Favourites Found

The trademarks REALTOR®, REALTORS®, and the REALTOR® logo are controlled by The Canadian Real Estate Association (CREA) and identify real estate professionals who are members of CREA. The trademarks MLS®, Multiple Listing Service® and the associated logos are owned by The Canadian Real Estate Association (CREA) and identify the quality of services provided by real estate professionals who are members of CREA. The trademark DDF® is owned by The Canadian Real Estate Association (CREA) and identifies CREA's Data Distribution Facility (DDF®)
August 14 2025 07:04:14
Muskoka Haliburton Orillia – The Lakelands Association of REALTORS®
Royal LePage Lakes Of Muskoka Realty



















































