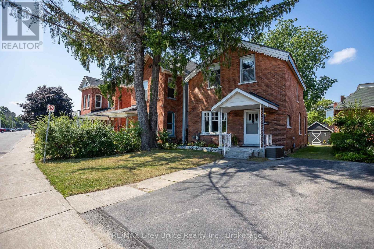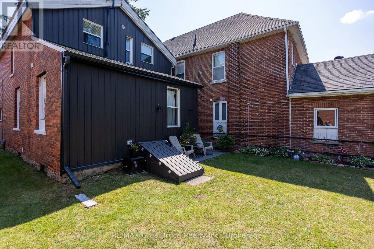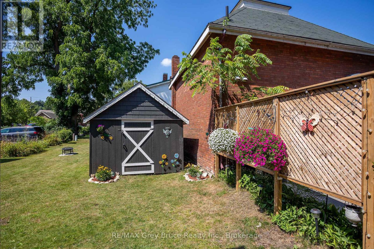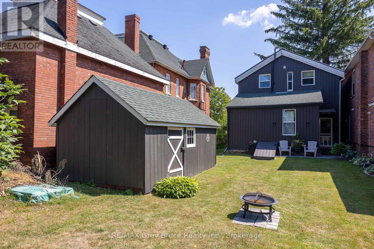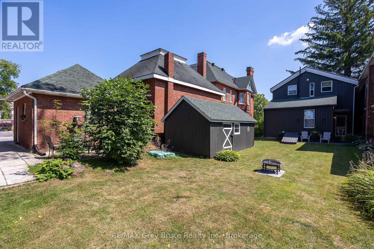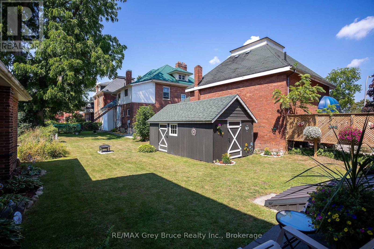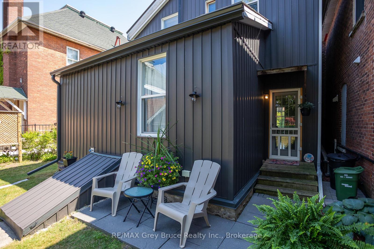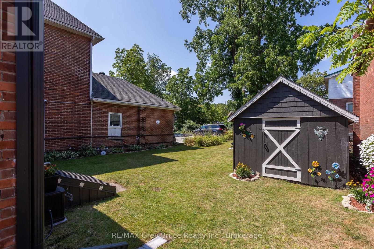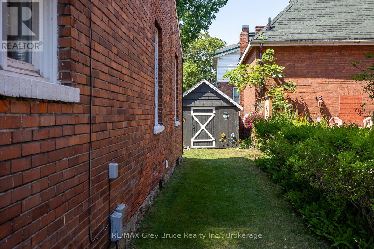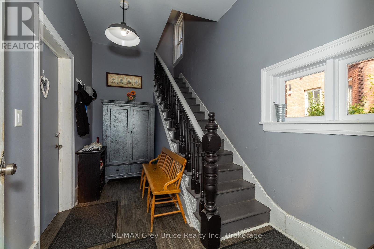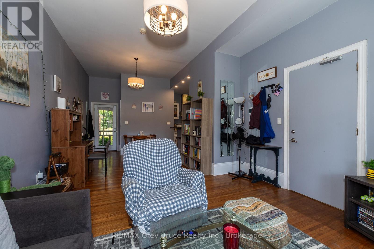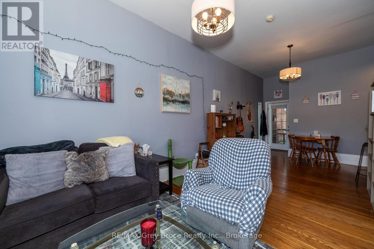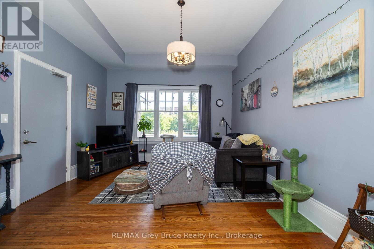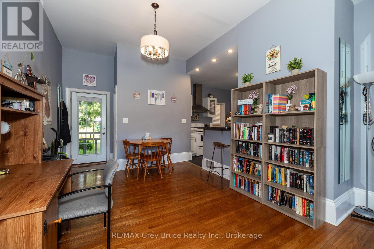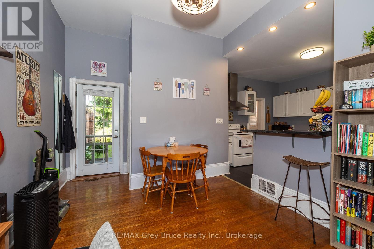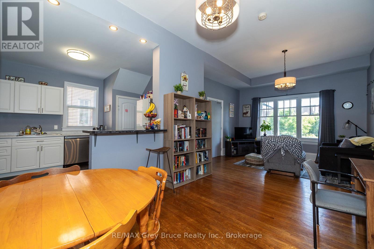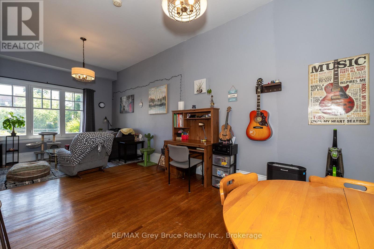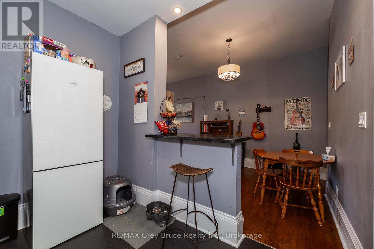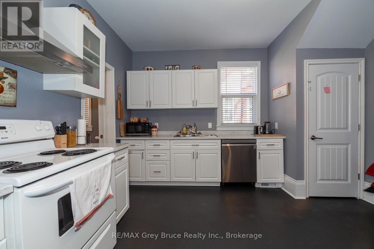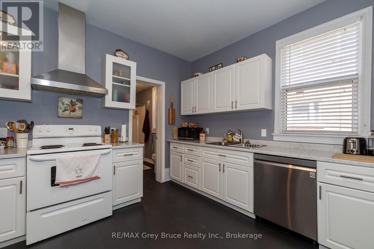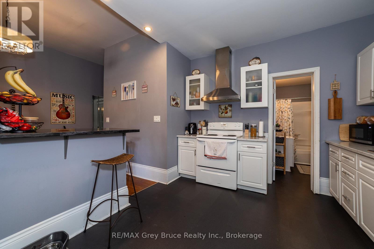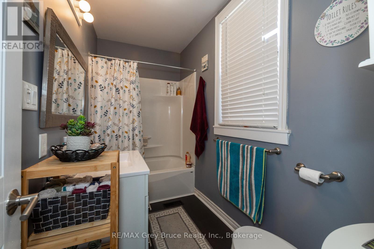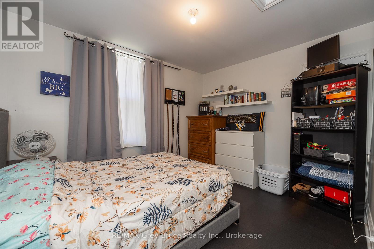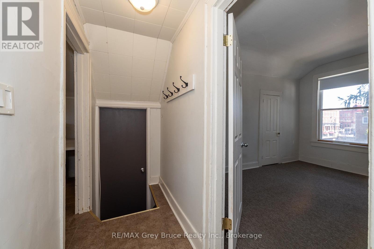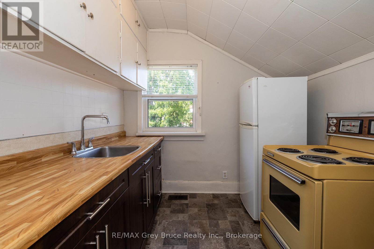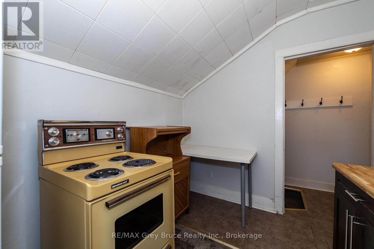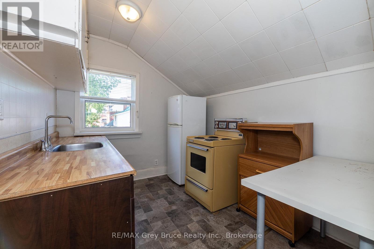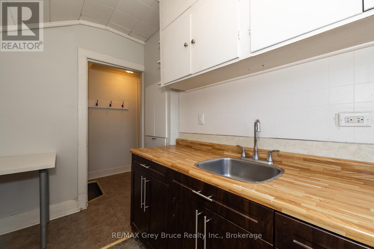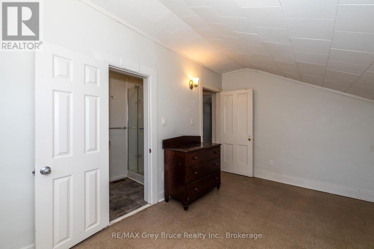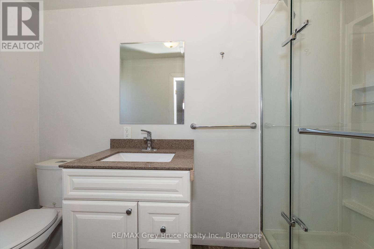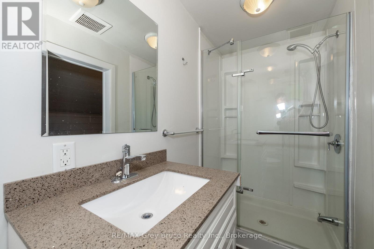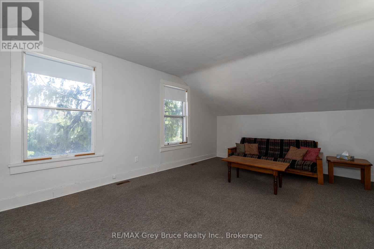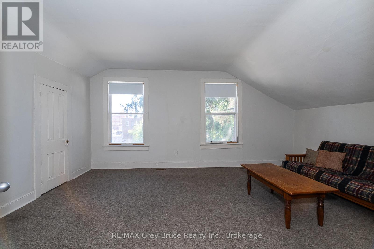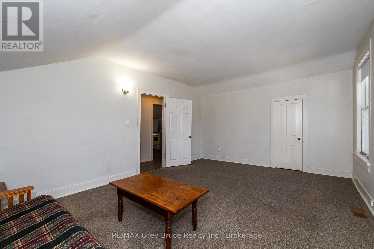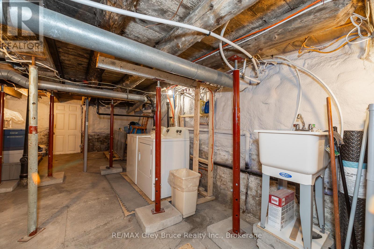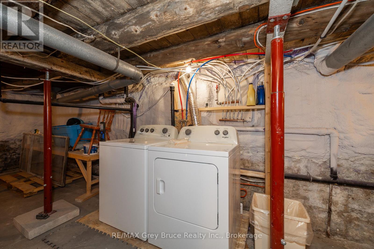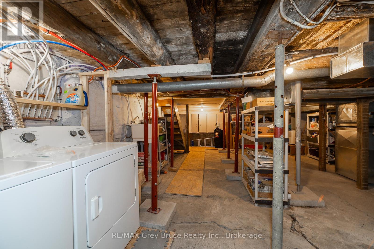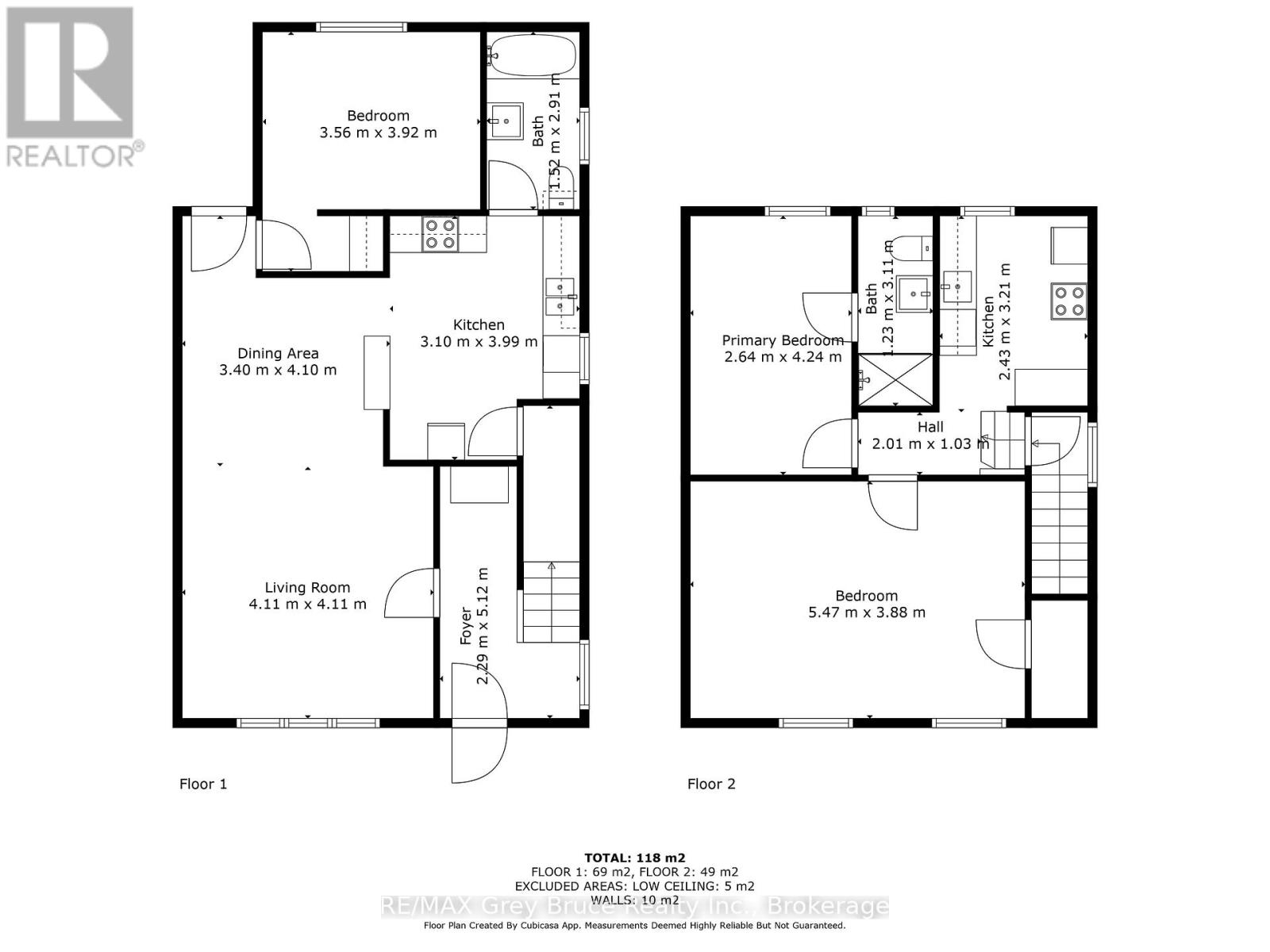LOADING
$474,900
Fully renovated duplex upgraded to code for two separate apartments; each have their own private entrances with fire doors and closures. The main floor unit offers a spacious living room, a functional kitchen with plenty of cabinetry, a generous bedroom, a full bathroom, as well as access to the basement for laundry and storage. The upper unit boasts an equally practical layout with a large living space, an efficient kitchen, a comfortable bedroom, and a 3-piece bath. Both apartments have been well cared for. With updates over the years ensuring low maintenance and steady income potential. Situated close to shopping, public transit, parks and downtown amenities. Whether you're expanding your rental portfolio, seeking a home with supplemental income or accommodating extended family; this duplex delivers versatility, strong rental appeal, and excellent value. Features 5/8 drywall, fire dampers in ductwork, plumbing & electrical updated in 2016, new roof and eaves trough 2025 (id:13139)
Property Details
| MLS® Number | X12343157 |
| Property Type | Multi-family |
| Community Name | Owen Sound |
| EquipmentType | Water Heater |
| ParkingSpaceTotal | 3 |
| RentalEquipmentType | Water Heater |
Building
| BathroomTotal | 2 |
| BedroomsAboveGround | 2 |
| BedroomsTotal | 2 |
| Age | 100+ Years |
| Appliances | Water Heater, Dishwasher, Dryer, Two Stoves, Washer, Two Refrigerators |
| BasementDevelopment | Unfinished |
| BasementType | N/a (unfinished) |
| ExteriorFinish | Brick |
| FoundationType | Stone |
| HeatingFuel | Natural Gas |
| HeatingType | Forced Air |
| StoriesTotal | 2 |
| SizeInterior | 1500 - 2000 Sqft |
| Type | Duplex |
| UtilityWater | Municipal Water |
Parking
| No Garage |
Land
| Acreage | No |
| Sewer | Sanitary Sewer |
| SizeDepth | 131 Ft |
| SizeFrontage | 35 Ft |
| SizeIrregular | 35 X 131 Ft |
| SizeTotalText | 35 X 131 Ft|under 1/2 Acre |
| ZoningDescription | C1 |
Rooms
| Level | Type | Length | Width | Dimensions |
|---|---|---|---|---|
| Second Level | Kitchen | 3.21 m | 2.43 m | 3.21 m x 2.43 m |
| Second Level | Living Room | 3.88 m | 5.47 m | 3.88 m x 5.47 m |
| Second Level | Bedroom | 4.24 m | 2.64 m | 4.24 m x 2.64 m |
| Second Level | Bathroom | 3.11 m | 1.23 m | 3.11 m x 1.23 m |
| Main Level | Foyer | 5.12 m | 2.29 m | 5.12 m x 2.29 m |
| Main Level | Living Room | 4.11 m | 4.11 m | 4.11 m x 4.11 m |
| Main Level | Dining Room | 4.1 m | 3.4 m | 4.1 m x 3.4 m |
| Main Level | Kitchen | 3.99 m | 3.1 m | 3.99 m x 3.1 m |
| Main Level | Bedroom | 3.92 m | 3.56 m | 3.92 m x 3.56 m |
| Main Level | Bathroom | 2.91 m | 1.52 m | 2.91 m x 1.52 m |
Utilities
| Cable | Installed |
| Electricity | Installed |
| Sewer | Installed |
https://www.realtor.ca/real-estate/28730309/996-1st-avenue-w-owen-sound-owen-sound
Interested?
Contact us for more information
No Favourites Found

The trademarks REALTOR®, REALTORS®, and the REALTOR® logo are controlled by The Canadian Real Estate Association (CREA) and identify real estate professionals who are members of CREA. The trademarks MLS®, Multiple Listing Service® and the associated logos are owned by The Canadian Real Estate Association (CREA) and identify the quality of services provided by real estate professionals who are members of CREA. The trademark DDF® is owned by The Canadian Real Estate Association (CREA) and identifies CREA's Data Distribution Facility (DDF®)
August 14 2025 04:03:24
Muskoka Haliburton Orillia – The Lakelands Association of REALTORS®
RE/MAX Grey Bruce Realty Inc.

