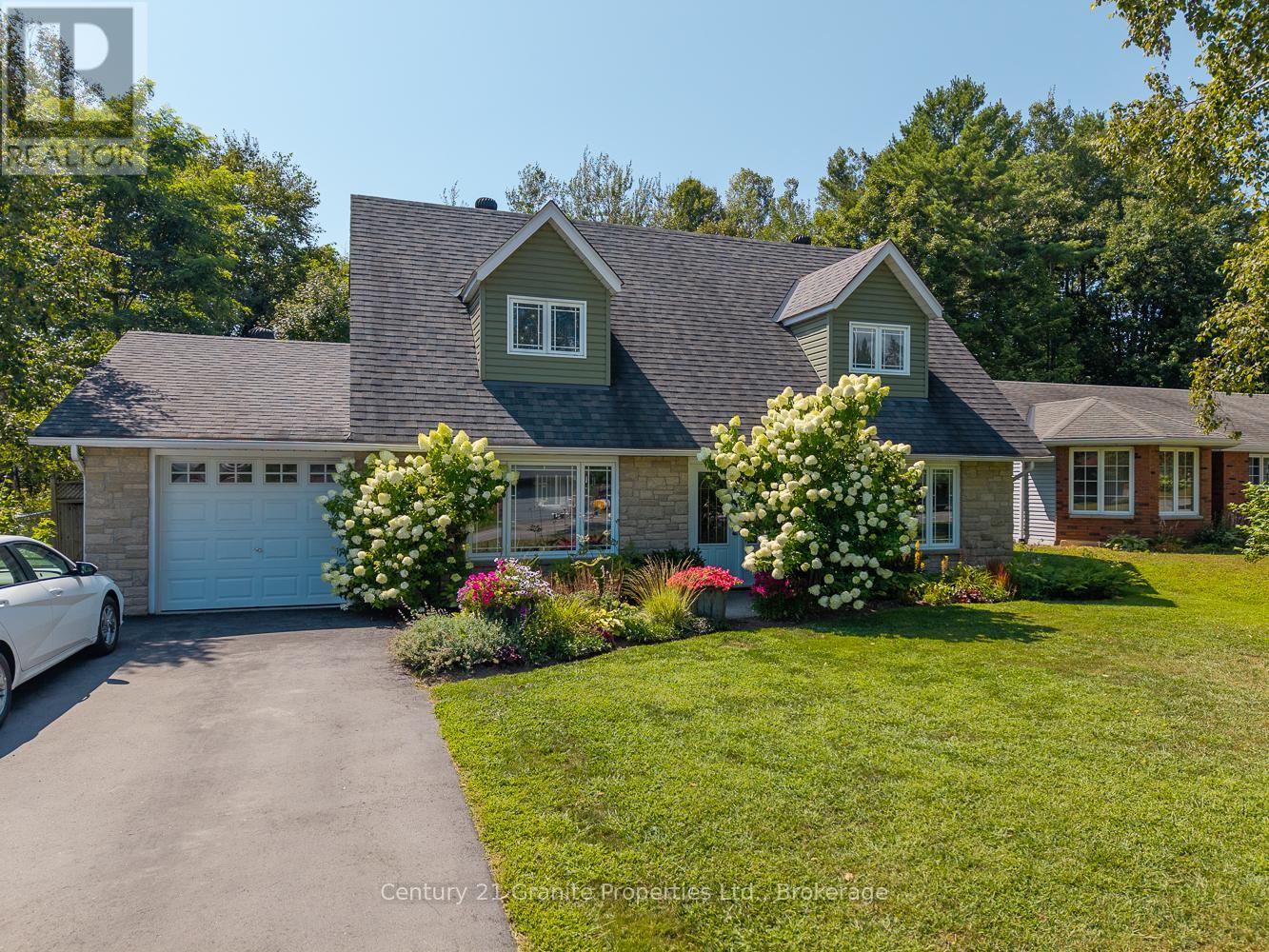LOADING
$649,000
This beautifully maintained 4-bedroom family home offers comfort, efficiency, and timeless charm in one of Parry Sounds most desirable neighbourhoods. With a main floor bedroom and laundry, the layout is ideal for families or those seeking single-level living. Inside, you will find two cozy natural gas fireplaces and upgraded cold-climate, high-efficiency heat pumps that provide year-round comfort. The ensuite bathroom features a heated floor, adding a touch of everyday luxury. A marvelous, bright 30' x 16' family room provides an abundance of space for gatherings, with natural light pouring in and a seamless walkout to your own private garden oasis. This space truly connects indoor living with the beauty of the outdoors, making it perfect for entertaining or relaxing in comfort. The backyard is a true highlight, boasting a well-landscaped, fully fenced, private, tranquil setting with a custom pergola, perennial gardens, and an irrigation system that keeps everything lush with minimal effort. Attractive front and rear gardens enhance the curb appeal and offer vibrant colour throughout the seasons. Located in a quiet, family-friendly area close to schools, parks, and downtown amenities, this immaculate home is move-in ready and offers an exceptional lifestyle in the heart of Parry Sound. Don't miss your chance to make it yours. (id:13139)
Property Details
| MLS® Number | X12346535 |
| Property Type | Single Family |
| Community Name | Parry Sound |
| Features | Level |
| ParkingSpaceTotal | 4 |
Building
| BathroomTotal | 3 |
| BedroomsAboveGround | 4 |
| BedroomsTotal | 4 |
| Amenities | Fireplace(s) |
| Appliances | Water Heater, Water Meter, Dryer, Microwave, Stove, Washer, Refrigerator |
| ConstructionStyleAttachment | Detached |
| CoolingType | Wall Unit |
| ExteriorFinish | Vinyl Siding |
| FireplacePresent | Yes |
| FireplaceTotal | 2 |
| FoundationType | Slab |
| HalfBathTotal | 1 |
| HeatingFuel | Electric |
| HeatingType | Heat Pump |
| StoriesTotal | 2 |
| SizeInterior | 2500 - 3000 Sqft |
| Type | House |
| UtilityWater | Municipal Water |
Parking
| No Garage |
Land
| Acreage | No |
| Sewer | Sanitary Sewer |
| SizeDepth | 131 Ft ,9 In |
| SizeFrontage | 60 Ft |
| SizeIrregular | 60 X 131.8 Ft |
| SizeTotalText | 60 X 131.8 Ft |
| ZoningDescription | R1 |
Rooms
| Level | Type | Length | Width | Dimensions |
|---|---|---|---|---|
| Second Level | Bedroom | 4.88 m | 3.66 m | 4.88 m x 3.66 m |
| Second Level | Bedroom | 3.35 m | 3.05 m | 3.35 m x 3.05 m |
| Second Level | Bathroom | 2.74 m | 2.29 m | 2.74 m x 2.29 m |
| Second Level | Primary Bedroom | 4.88 m | 4.27 m | 4.88 m x 4.27 m |
| Second Level | Bathroom | 2.44 m | 2.29 m | 2.44 m x 2.29 m |
| Main Level | Living Room | 5.49 m | 3.96 m | 5.49 m x 3.96 m |
| Main Level | Kitchen | 4.57 m | 4.11 m | 4.57 m x 4.11 m |
| Main Level | Dining Room | 3.96 m | 3.35 m | 3.96 m x 3.35 m |
| Main Level | Bedroom | 4.27 m | 4.11 m | 4.27 m x 4.11 m |
| Main Level | Family Room | 9.14 m | 4.88 m | 9.14 m x 4.88 m |
| Main Level | Laundry Room | 3.66 m | 1.22 m | 3.66 m x 1.22 m |
| Main Level | Bathroom | 1.83 m | 1.83 m | 1.83 m x 1.83 m |
| Main Level | Mud Room | 3.66 m | 2.74 m | 3.66 m x 2.74 m |
Utilities
| Cable | Installed |
| Electricity | Installed |
| Sewer | Installed |
https://www.realtor.ca/real-estate/28737598/7-tudhope-street-parry-sound-parry-sound
Interested?
Contact us for more information
No Favourites Found

The trademarks REALTOR®, REALTORS®, and the REALTOR® logo are controlled by The Canadian Real Estate Association (CREA) and identify real estate professionals who are members of CREA. The trademarks MLS®, Multiple Listing Service® and the associated logos are owned by The Canadian Real Estate Association (CREA) and identify the quality of services provided by real estate professionals who are members of CREA. The trademark DDF® is owned by The Canadian Real Estate Association (CREA) and identifies CREA's Data Distribution Facility (DDF®)
August 15 2025 04:04:07
Muskoka Haliburton Orillia – The Lakelands Association of REALTORS®
Century 21 Granite Properties Ltd.




































