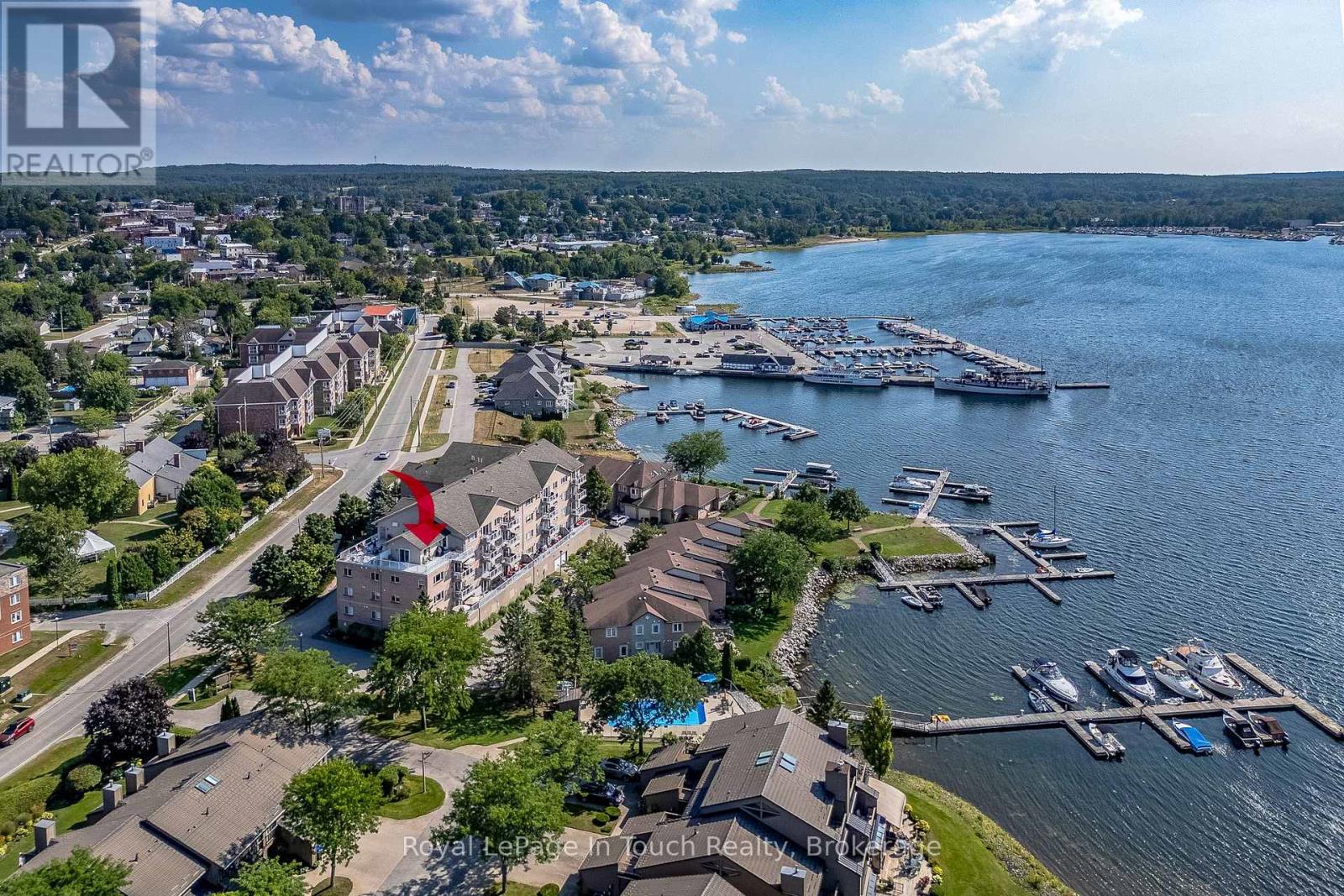LOADING
$729,999Maintenance, Common Area Maintenance
$668.27 Monthly
Maintenance, Common Area Maintenance
$668.27 MonthlyPENTHOUSE condo, experience breathtaking westerly sunset views from this classic & elegantly designed 2-bedroom, 2-bathroom, boasting sleek modern finishes and a spacious open floor plan. Enjoy ultimate privacy and convenience on this top floor, extra large wrap around terrace overlooking the marina plus a secondary smaller terrace complete both with gas hook up for the BBQ, and large windows providing lots of natural light. New central air conditioning September of 2025. Included is a boat slip, 2 underground parking spaces, and is close to close to shopping, trails and all amenities in Penetanguishene and Midland. Appliances are in almost new condition and the refrigerator includes an ice maker. Enjoy quality water as this unit also includes a water softener. This is an opportunity to discover a rare gem on the desirable Georgian Bay waters! (id:13139)
Property Details
| MLS® Number | S12346414 |
| Property Type | Single Family |
| Community Name | Penetanguishene |
| AmenitiesNearBy | Marina |
| CommunityFeatures | Pet Restrictions |
| Features | Elevator, Balcony, In Suite Laundry |
| ParkingSpaceTotal | 2 |
| Structure | Deck, Patio(s), Dock |
| ViewType | View Of Water |
Building
| BathroomTotal | 2 |
| BedroomsAboveGround | 2 |
| BedroomsTotal | 2 |
| Amenities | Visitor Parking, Storage - Locker |
| Appliances | Garage Door Opener Remote(s), Dishwasher, Dryer, Freezer, Microwave, Stove, Washer, Refrigerator |
| CoolingType | Central Air Conditioning |
| ExteriorFinish | Brick |
| HeatingFuel | Natural Gas |
| HeatingType | Forced Air |
| SizeInterior | 1400 - 1599 Sqft |
| Type | Apartment |
Parking
| Underground | |
| Garage |
Land
| Acreage | No |
| LandAmenities | Marina |
| ZoningDescription | Residential Condo |
Rooms
| Level | Type | Length | Width | Dimensions |
|---|---|---|---|---|
| Main Level | Foyer | 1.5 m | 2.29 m | 1.5 m x 2.29 m |
| Main Level | Kitchen | 5.81 m | 2.76 m | 5.81 m x 2.76 m |
| Main Level | Dining Room | 5.81 m | 3.6 m | 5.81 m x 3.6 m |
| Main Level | Living Room | 3.9 m | 4.36 m | 3.9 m x 4.36 m |
| Main Level | Primary Bedroom | 6.5 m | 5.23 m | 6.5 m x 5.23 m |
| Main Level | Bedroom 2 | 3.71 m | 3.57 m | 3.71 m x 3.57 m |
| Main Level | Laundry Room | 2.03 m | 2.66 m | 2.03 m x 2.66 m |
https://www.realtor.ca/real-estate/28737560/505-4-beck-boulevard-penetanguishene-penetanguishene
Interested?
Contact us for more information
No Favourites Found

The trademarks REALTOR®, REALTORS®, and the REALTOR® logo are controlled by The Canadian Real Estate Association (CREA) and identify real estate professionals who are members of CREA. The trademarks MLS®, Multiple Listing Service® and the associated logos are owned by The Canadian Real Estate Association (CREA) and identify the quality of services provided by real estate professionals who are members of CREA. The trademark DDF® is owned by The Canadian Real Estate Association (CREA) and identifies CREA's Data Distribution Facility (DDF®)
September 23 2025 01:56:26
Muskoka Haliburton Orillia – The Lakelands Association of REALTORS®
Royal LePage In Touch Realty











































