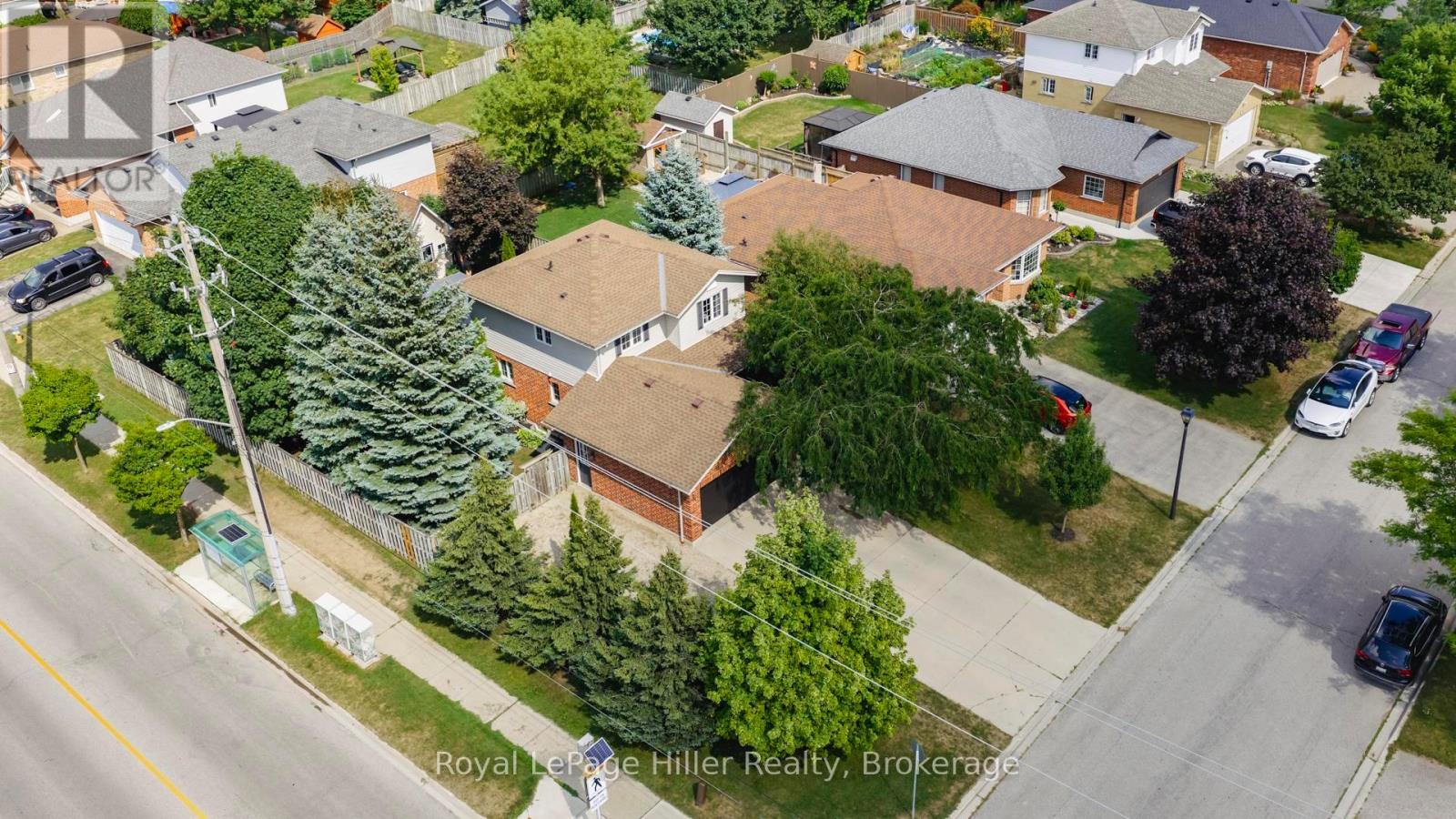LOADING
$825,000
Welcome to 130 Oakdale Avenue, Stratford a home thoughtfully refreshed to elevate your living experience. Extensive updates since 2023 include all-new flooring on every level, fresh paint throughout, new main floor trim, and stylish new light fixtures in every room. The main floor showcases a bright, inviting kitchen by Caseys Creative Kitchens, featuring quartz countertops, quality appliances, and sleek floating cabinetry. The main floor bathroom has been fully updated with a new vanity, flooring, and toilet, complementing the homes cohesive, modern style. Upstairs, you'll find three well-appointed bedrooms and a beautifully renovated bathroom with new vanity, flooring, shower/tub, and toilet. The lower level offers a cozy recreation room, a well-organized office, multifunctional laundry space, and a stylish three-piece bath all designed for comfort and efficiency. Recent upgrades also include a new Beachcomber hot tub (2024), a pergola on the expansive deck (2025), and a new garage door (2025). A new roof was installed in 2021, ensuring peace of mind for years to come. Outside, this beautiful corner lot is surrounded by mature coniferous and deciduous trees, providing year-round privacy. Landscaped grounds feature garden hedges, raised beds, a dabbling pond water feature, built-in hot tub, and a spacious double-door garden shed. With parking for at least five vehicles (or four plus a trailer/boat) and an attached garage with built-in storage, this home is perfect for family living and entertaining inside and out. Don't miss this opportunity. Call a realtor today for a private viewing of this beautiful family home. (id:13139)
Property Details
| MLS® Number | X12345658 |
| Property Type | Single Family |
| Community Name | Stratford |
| EquipmentType | Water Heater, Water Softener |
| Features | Flat Site |
| ParkingSpaceTotal | 7 |
| RentalEquipmentType | Water Heater, Water Softener |
Building
| BathroomTotal | 3 |
| BedroomsAboveGround | 3 |
| BedroomsTotal | 3 |
| Appliances | Water Heater, Water Softener, All, Window Coverings |
| BasementDevelopment | Finished |
| BasementType | N/a (finished) |
| ConstructionStyleAttachment | Detached |
| CoolingType | Central Air Conditioning |
| ExteriorFinish | Brick, Vinyl Siding |
| FoundationType | Poured Concrete |
| HalfBathTotal | 1 |
| HeatingFuel | Natural Gas |
| HeatingType | Forced Air |
| StoriesTotal | 2 |
| SizeInterior | 1100 - 1500 Sqft |
| Type | House |
| UtilityWater | Municipal Water |
Parking
| Attached Garage | |
| Garage |
Land
| Acreage | No |
| Sewer | Sanitary Sewer |
| SizeDepth | 122 Ft ,9 In |
| SizeFrontage | 65 Ft ,7 In |
| SizeIrregular | 65.6 X 122.8 Ft |
| SizeTotalText | 65.6 X 122.8 Ft |
Rooms
| Level | Type | Length | Width | Dimensions |
|---|---|---|---|---|
| Lower Level | Recreational, Games Room | 4.57 m | 4.86 m | 4.57 m x 4.86 m |
| Lower Level | Utility Room | 2.29 m | 2.18 m | 2.29 m x 2.18 m |
| Lower Level | Utility Room | 0.82 m | 1.38 m | 0.82 m x 1.38 m |
| Lower Level | Bathroom | 2.19 m | 2.72 m | 2.19 m x 2.72 m |
| Lower Level | Office | 3.35 m | 2.57 m | 3.35 m x 2.57 m |
| Main Level | Bathroom | 2.38 m | 1.87 m | 2.38 m x 1.87 m |
| Main Level | Dining Room | 3.48 m | 3.06 m | 3.48 m x 3.06 m |
| Main Level | Kitchen | 3.85 m | 3.06 m | 3.85 m x 3.06 m |
| Main Level | Living Room | 4.71 m | 4.8 m | 4.71 m x 4.8 m |
| Upper Level | Bathroom | 2.61 m | 2.25 m | 2.61 m x 2.25 m |
| Upper Level | Bedroom | 3.66 m | 2.79 m | 3.66 m x 2.79 m |
| Upper Level | Bedroom | 3.63 m | 3.28 m | 3.63 m x 3.28 m |
| Upper Level | Bedroom | 3.65 m | 3.96 m | 3.65 m x 3.96 m |
https://www.realtor.ca/real-estate/28735847/130-oakdale-avenue-stratford-stratford
Interested?
Contact us for more information
No Favourites Found

The trademarks REALTOR®, REALTORS®, and the REALTOR® logo are controlled by The Canadian Real Estate Association (CREA) and identify real estate professionals who are members of CREA. The trademarks MLS®, Multiple Listing Service® and the associated logos are owned by The Canadian Real Estate Association (CREA) and identify the quality of services provided by real estate professionals who are members of CREA. The trademark DDF® is owned by The Canadian Real Estate Association (CREA) and identifies CREA's Data Distribution Facility (DDF®)
September 07 2025 11:39:49
Muskoka Haliburton Orillia – The Lakelands Association of REALTORS®
Royal LePage Hiller Realty














































