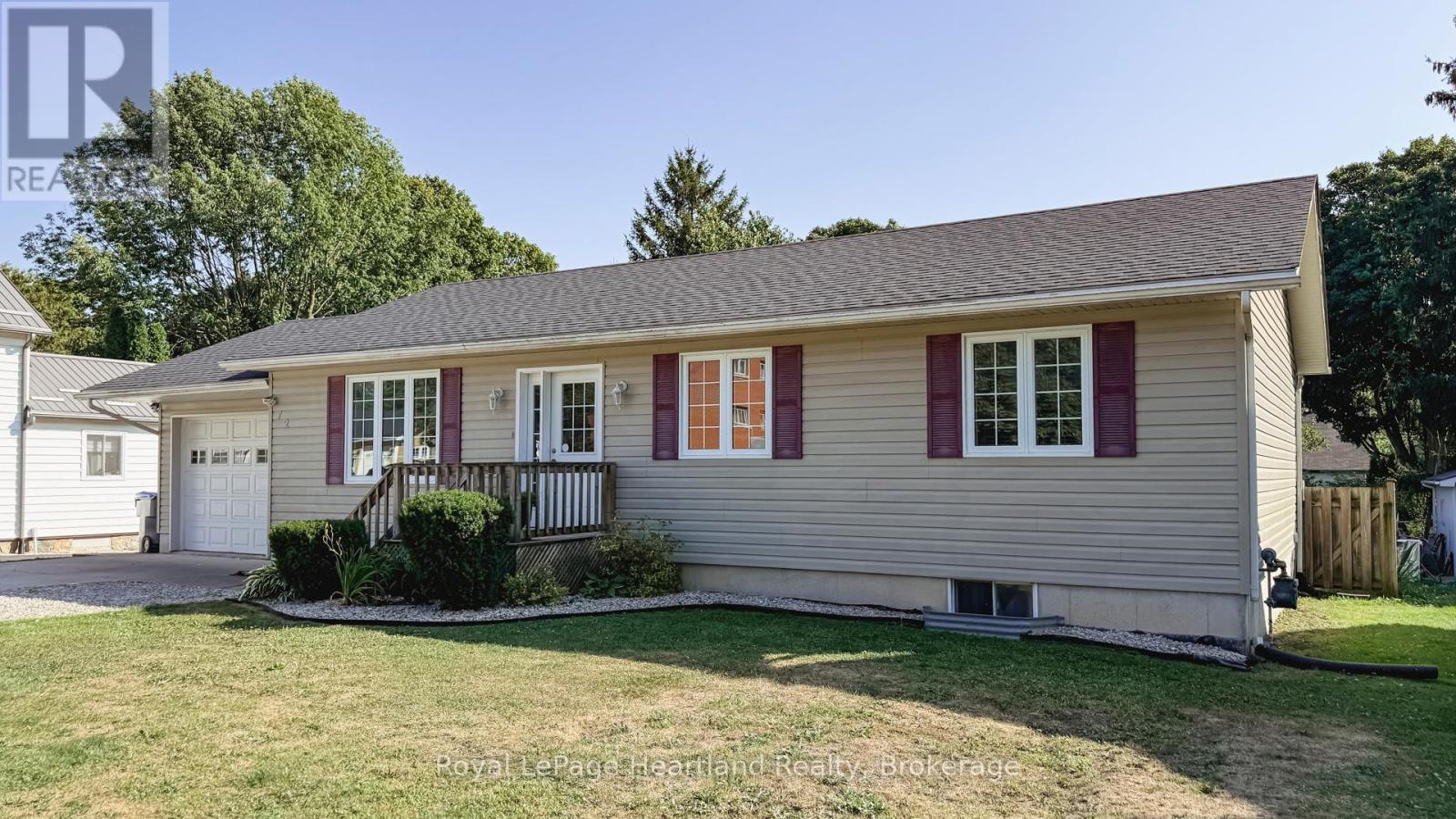LOADING
$549,000
72 Princess Street, Clinton is ready for you. This charming 3+1 bedroom bungalow, built in 2006, offers comfortable living in a desirable Clinton neighbourhood. The main floor features a bright kitchen with classic white shaker-style cupboards and a dining area with patio doors leading to the back deck, perfect for indoor-outdoor entertaining. The fully finished lower level expands your living space with a spacious open family room, a 4th bedroom, and a laundry/3-piece bathroom complete with a relaxing soaker tub. Recent updates include new vinyl plank flooring throughout the main floor and new flooring on the lower level, giving the home a fresh, modern feel. The roof was replaced in 2018 for peace of mind. Enjoy outdoor living on the rear deck overlooking a fenced yard ideal for children, pets, or quiet evenings. The attached single-car garage with automatic door opener adds convenience and storage. (id:13139)
Property Details
| MLS® Number | X12344302 |
| Property Type | Single Family |
| Community Name | Clinton |
| ParkingSpaceTotal | 5 |
| Structure | Deck |
Building
| BathroomTotal | 2 |
| BedroomsAboveGround | 3 |
| BedroomsTotal | 3 |
| Appliances | Water Softener, Water Heater |
| ArchitecturalStyle | Bungalow |
| BasementDevelopment | Finished |
| BasementType | Full (finished) |
| ConstructionStyleAttachment | Detached |
| CoolingType | Central Air Conditioning |
| ExteriorFinish | Vinyl Siding |
| FoundationType | Concrete |
| HeatingFuel | Natural Gas |
| HeatingType | Forced Air |
| StoriesTotal | 1 |
| SizeInterior | 700 - 1100 Sqft |
| Type | House |
| UtilityWater | Municipal Water |
Parking
| Attached Garage | |
| Garage |
Land
| Acreage | No |
| Sewer | Sanitary Sewer |
| SizeDepth | 132 Ft |
| SizeFrontage | 72 Ft ,6 In |
| SizeIrregular | 72.5 X 132 Ft |
| SizeTotalText | 72.5 X 132 Ft |
Rooms
| Level | Type | Length | Width | Dimensions |
|---|---|---|---|---|
| Lower Level | Other | 4.71 m | 3.31 m | 4.71 m x 3.31 m |
| Lower Level | Recreational, Games Room | 11.65 m | 3.88 m | 11.65 m x 3.88 m |
| Lower Level | Bathroom | 2.92 m | 3.31 m | 2.92 m x 3.31 m |
| Lower Level | Bedroom | 4.88 m | 3.26 m | 4.88 m x 3.26 m |
| Ground Level | Living Room | 4.84 m | 4.78 m | 4.84 m x 4.78 m |
| Ground Level | Kitchen | 4.97 m | 3.37 m | 4.97 m x 3.37 m |
| Ground Level | Dining Room | 2.79 m | 4.01 m | 2.79 m x 4.01 m |
| Ground Level | Bathroom | 2.17 m | 2.8 m | 2.17 m x 2.8 m |
| Ground Level | Bedroom | 2.81 m | 3.51 m | 2.81 m x 3.51 m |
| Ground Level | Primary Bedroom | 3.51 m | 3.51 m | 3.51 m x 3.51 m |
| Ground Level | Bedroom | 3.18 m | 3.51 m | 3.18 m x 3.51 m |
https://www.realtor.ca/real-estate/28732734/72-princess-street-w-central-huron-clinton-clinton
Interested?
Contact us for more information
No Favourites Found

The trademarks REALTOR®, REALTORS®, and the REALTOR® logo are controlled by The Canadian Real Estate Association (CREA) and identify real estate professionals who are members of CREA. The trademarks MLS®, Multiple Listing Service® and the associated logos are owned by The Canadian Real Estate Association (CREA) and identify the quality of services provided by real estate professionals who are members of CREA. The trademark DDF® is owned by The Canadian Real Estate Association (CREA) and identifies CREA's Data Distribution Facility (DDF®)
August 16 2025 02:02:39
Muskoka Haliburton Orillia – The Lakelands Association of REALTORS®
Royal LePage Heartland Realty

















































