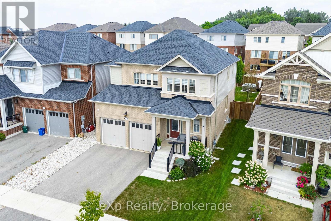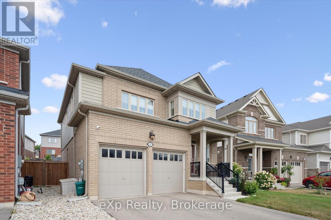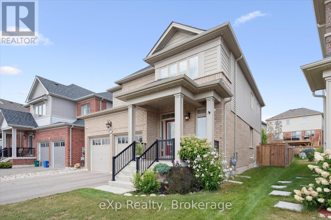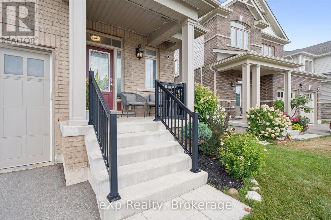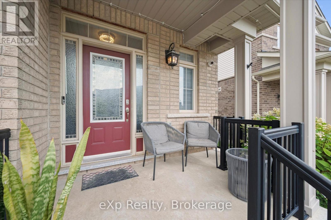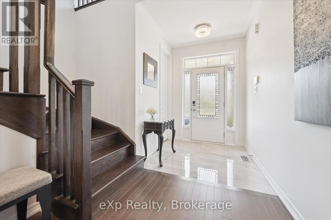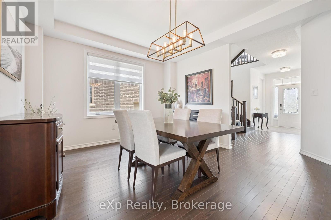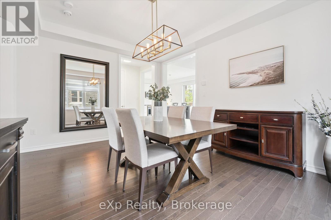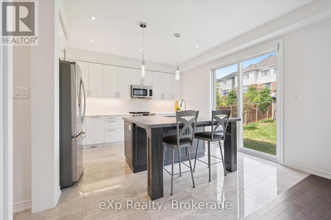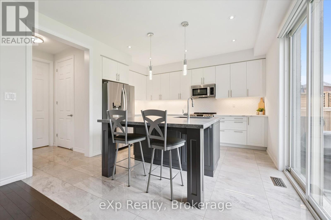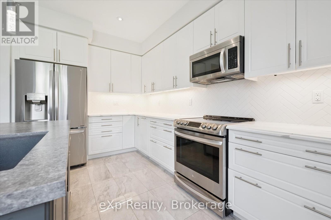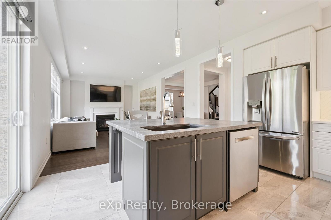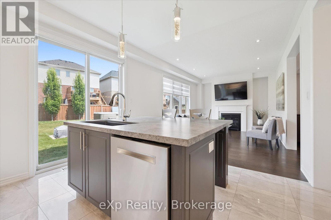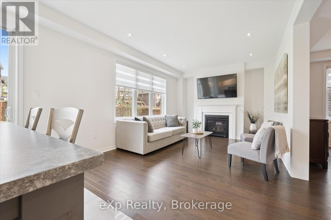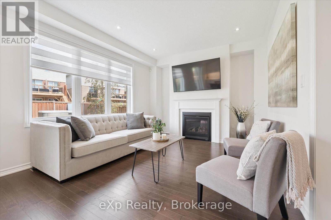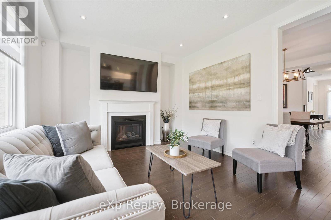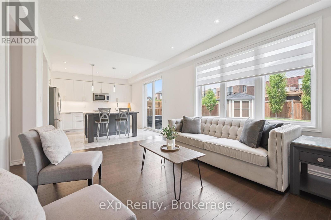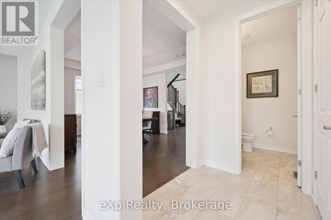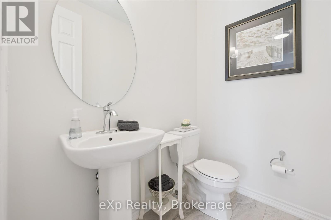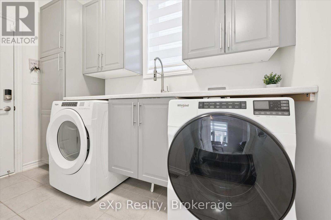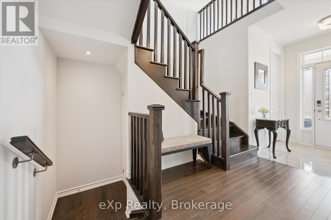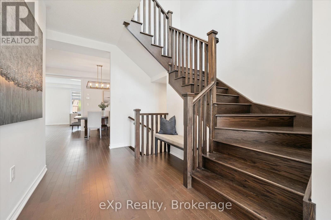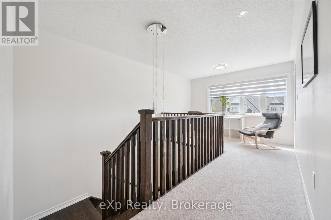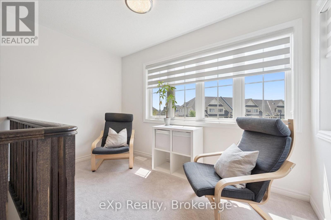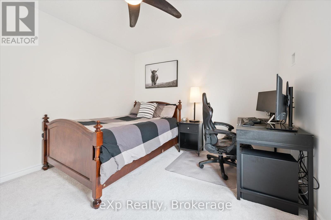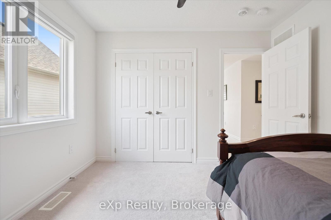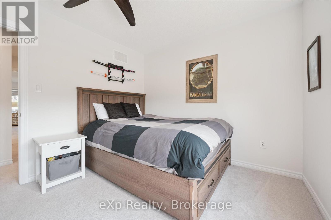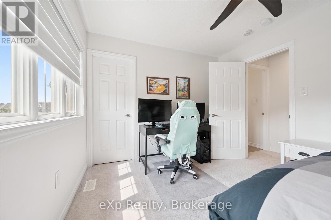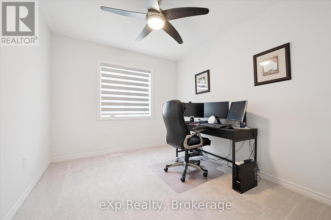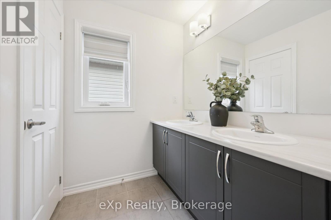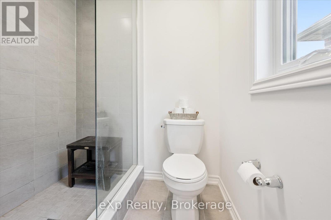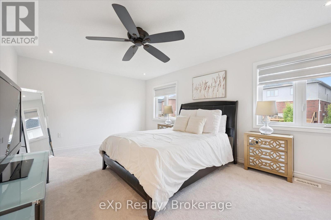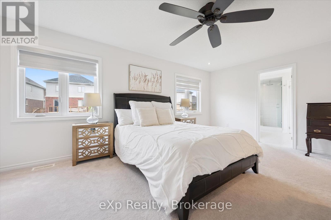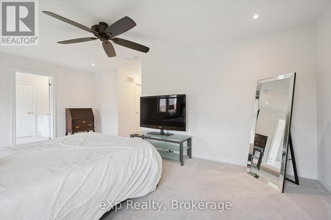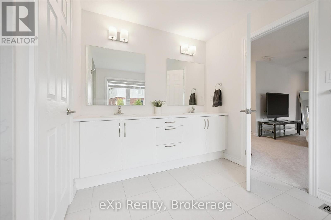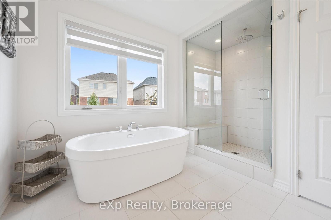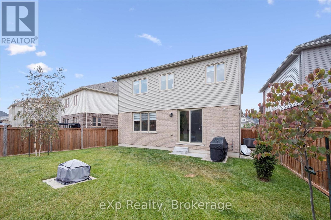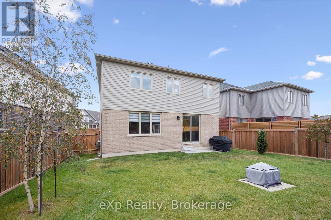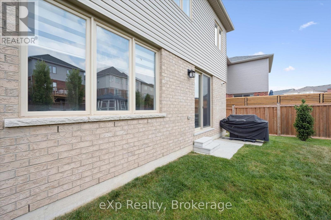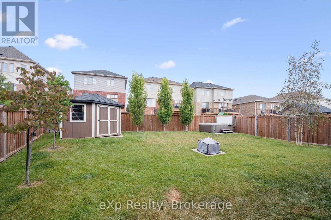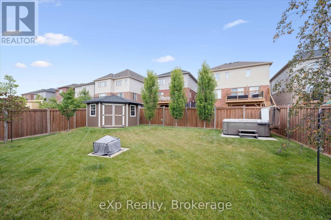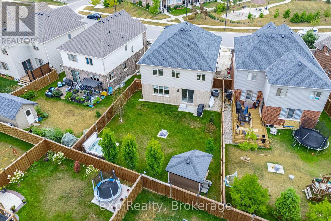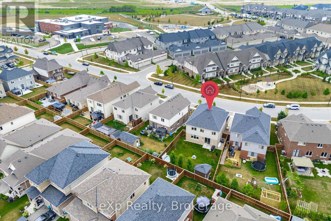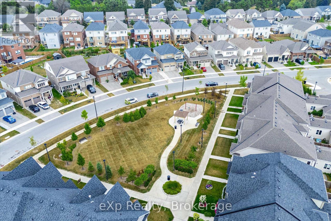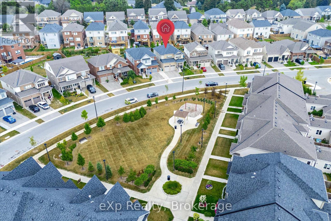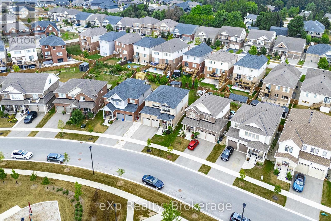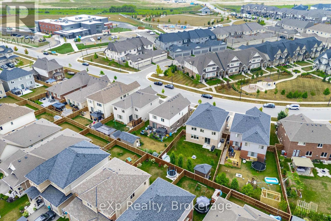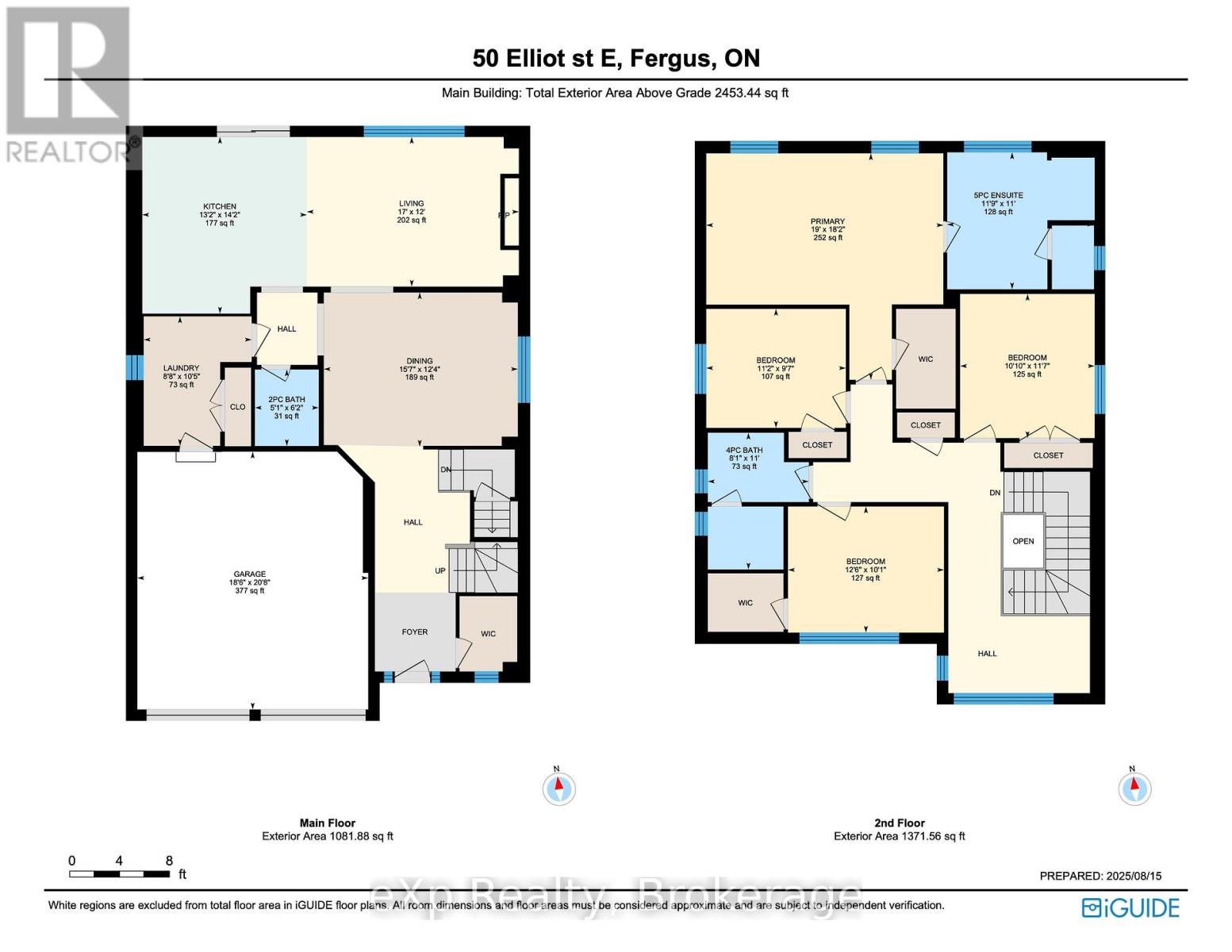LOADING
$999,000
Welcome to 50 Elliot, where modern style meets everyday comfort in the desirable northwest side of Fergus. This bright and spacious two-storey home offers four bedrooms, three bathrooms, and an open-concept design that's ideal for both entertaining and daily family life. The modern kitchen is filled with natural light, featuring quality finishes and a seamless connection to the family room. Outside, the fully fenced backyard is your private retreat, complete with a shed with electricity perfect for a workshop, studio, or extra storage, and a hot tub. A thoughtfully designed home that combines style, functionality, and outdoor living. (id:13139)
Property Details
| MLS® Number | X12346866 |
| Property Type | Single Family |
| Community Name | Fergus |
| EquipmentType | Water Heater - Gas, Water Heater |
| ParkingSpaceTotal | 4 |
| RentalEquipmentType | Water Heater - Gas, Water Heater |
Building
| BathroomTotal | 3 |
| BedroomsAboveGround | 4 |
| BedroomsTotal | 4 |
| Amenities | Fireplace(s) |
| Appliances | Water Softener, Central Vacuum, Garage Door Opener Remote(s), Water Meter, Dishwasher, Dryer, Microwave, Stove, Window Coverings, Refrigerator |
| BasementDevelopment | Unfinished |
| BasementType | Full (unfinished) |
| ConstructionStyleAttachment | Detached |
| CoolingType | Central Air Conditioning, Air Exchanger |
| ExteriorFinish | Brick, Vinyl Siding |
| FireplacePresent | Yes |
| FireplaceTotal | 1 |
| FoundationType | Poured Concrete |
| HalfBathTotal | 1 |
| HeatingFuel | Natural Gas |
| HeatingType | Forced Air |
| StoriesTotal | 2 |
| SizeInterior | 2000 - 2500 Sqft |
| Type | House |
| UtilityWater | Municipal Water |
Parking
| Attached Garage | |
| Garage |
Land
| Acreage | No |
| Sewer | Sanitary Sewer |
| SizeDepth | 111 Ft |
| SizeFrontage | 40 Ft |
| SizeIrregular | 40 X 111 Ft |
| SizeTotalText | 40 X 111 Ft |
Rooms
| Level | Type | Length | Width | Dimensions |
|---|---|---|---|---|
| Second Level | Bathroom | 3.35 m | 3.59 m | 3.35 m x 3.59 m |
| Second Level | Bedroom | 3.09 m | 3.82 m | 3.09 m x 3.82 m |
| Second Level | Bedroom 2 | 3.53 m | 3.29 m | 3.53 m x 3.29 m |
| Second Level | Bedroom 3 | 2.91 m | 3.42 m | 2.91 m x 3.42 m |
| Second Level | Bedroom 4 | 5.54 m | 5.8 m | 5.54 m x 5.8 m |
| Second Level | Bathroom | 3.35 m | 2.47 m | 3.35 m x 2.47 m |
| Main Level | Bathroom | 1.56 m | 1.87 m | 1.56 m x 1.87 m |
| Main Level | Dining Room | 4.75 m | 3.77 m | 4.75 m x 3.77 m |
| Main Level | Kitchen | 4.03 m | 4.32 m | 4.03 m x 4.32 m |
| Main Level | Living Room | 5.19 m | 3.66 m | 5.19 m x 3.66 m |
| Main Level | Laundry Room | 2.64 m | 3.17 m | 2.64 m x 3.17 m |
https://www.realtor.ca/real-estate/28738227/50-elliot-avenue-e-centre-wellington-fergus-fergus
Interested?
Contact us for more information
No Favourites Found

The trademarks REALTOR®, REALTORS®, and the REALTOR® logo are controlled by The Canadian Real Estate Association (CREA) and identify real estate professionals who are members of CREA. The trademarks MLS®, Multiple Listing Service® and the associated logos are owned by The Canadian Real Estate Association (CREA) and identify the quality of services provided by real estate professionals who are members of CREA. The trademark DDF® is owned by The Canadian Real Estate Association (CREA) and identifies CREA's Data Distribution Facility (DDF®)
November 16 2025 12:38:38
Muskoka Haliburton Orillia – The Lakelands Association of REALTORS®
Exp Realty


