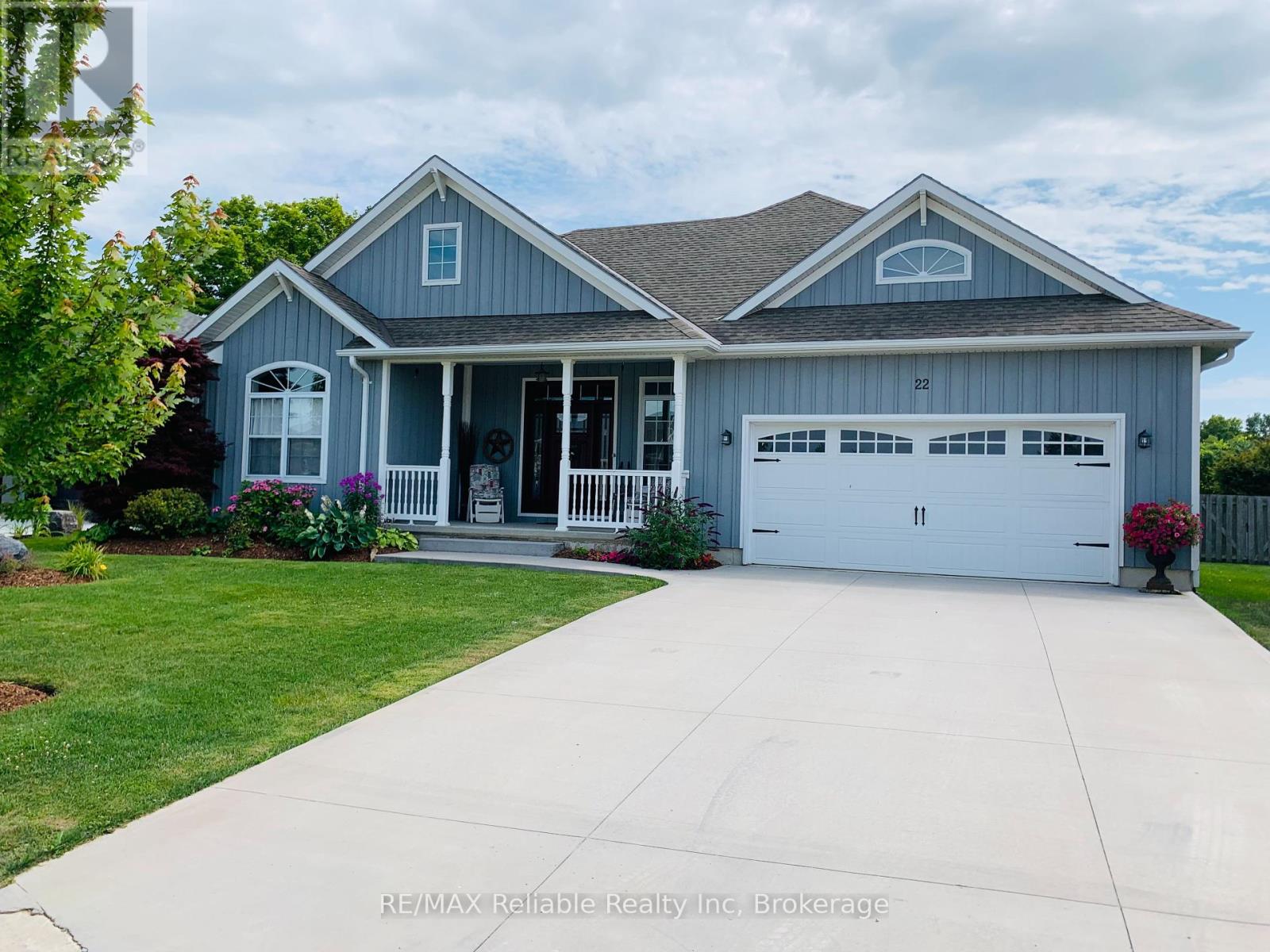LOADING
$899,000
RETIRE TO THE BAYFIELD LIFESTYLE!! Proudly offered by the original owners, this charming 2011 home is located in the sought-after Bayfield Meadows subdivision, just a short walk from Lake Hurons beaches, downtown shops, and restaurants.With 1,629 sq. ft. on the main level, the home features a unique layout with two primary bedrooms, each with its own ensuite bath and walk-in closet perfect for guests or multi-generational living. The open-concept design showcases cathedral ceilings, transom windows, and a bright, welcoming flow. The spacious kitchen comes with appliances, while the living room offers a cozy gas fireplace leading into a cheerful dining area. A main-floor laundry and convenient 2-piece bath complete the level.The finished lower level adds even more living space, with a family room, two additional bedrooms, a 3-piece bath, and a large storage/utility room.Enjoy comfort year-round with natural gas heating and central air. Outdoor living is equally inviting with a covered rear porch overlooking the yard and lake, a welcoming front veranda, and an attached double garage with a cement drive. The tasteful B & B wood exterior enhances the curb appeal.Whether youre looking for a full-time residence or the perfect recreational "get-away", this property combines functionality, charm, and the soothing breezes of Lake Huron. (id:13139)
Property Details
| MLS® Number | X12349146 |
| Property Type | Single Family |
| Community Name | Bayfield |
| Features | Level Lot, Irregular Lot Size, Level |
| ParkingSpaceTotal | 4 |
| Structure | Deck, Porch |
| ViewType | Lake View |
Building
| BathroomTotal | 4 |
| BedroomsAboveGround | 4 |
| BedroomsTotal | 4 |
| Age | 6 To 15 Years |
| Amenities | Fireplace(s) |
| Appliances | Water Meter |
| ArchitecturalStyle | Bungalow |
| BasementDevelopment | Partially Finished |
| BasementType | N/a (partially Finished) |
| ConstructionStyleAttachment | Detached |
| CoolingType | Central Air Conditioning |
| ExteriorFinish | Wood |
| FireplacePresent | Yes |
| FireplaceTotal | 1 |
| FireplaceType | Insert |
| FoundationType | Poured Concrete |
| HalfBathTotal | 1 |
| HeatingFuel | Natural Gas |
| HeatingType | Forced Air |
| StoriesTotal | 1 |
| SizeInterior | 1500 - 2000 Sqft |
| Type | House |
| UtilityWater | Municipal Water |
Parking
| Attached Garage | |
| Garage |
Land
| Acreage | No |
| LandscapeFeatures | Landscaped |
| Sewer | Sanitary Sewer |
| SizeDepth | 102 Ft |
| SizeFrontage | 62 Ft ,8 In |
| SizeIrregular | 62.7 X 102 Ft |
| SizeTotalText | 62.7 X 102 Ft |
| ZoningDescription | R1 |
Rooms
| Level | Type | Length | Width | Dimensions |
|---|---|---|---|---|
| Basement | Family Room | 6.35 m | 6.35 m | 6.35 m x 6.35 m |
| Basement | Bedroom | 4 m | 3 m | 4 m x 3 m |
| Basement | Utility Room | 5 m | 7 m | 5 m x 7 m |
| Basement | Bedroom | 2.74 m | 5.08 m | 2.74 m x 5.08 m |
| Main Level | Bathroom | 1.82 m | 1.82 m | 1.82 m x 1.82 m |
| Main Level | Foyer | 1.8 m | 4.26 m | 1.8 m x 4.26 m |
| Main Level | Primary Bedroom | 5.02 m | 7.16 m | 5.02 m x 7.16 m |
| Main Level | Living Room | 6.65 m | 4.26 m | 6.65 m x 4.26 m |
| Main Level | Kitchen | 4.47 m | 6.6 m | 4.47 m x 6.6 m |
| Main Level | Dining Room | 4.52 m | 3.35 m | 4.52 m x 3.35 m |
| Main Level | Sunroom | 3.75 m | 3.14 m | 3.75 m x 3.14 m |
| Main Level | Bedroom | 4.62 m | 3 m | 4.62 m x 3 m |
| Main Level | Laundry Room | 3.6 m | 3.6 m x Measurements not available |
Utilities
| Cable | Available |
| Electricity | Installed |
| Sewer | Installed |
https://www.realtor.ca/real-estate/28743389/22-thimbleweed-drive-bluewater-bayfield-bayfield
Interested?
Contact us for more information
No Favourites Found

The trademarks REALTOR®, REALTORS®, and the REALTOR® logo are controlled by The Canadian Real Estate Association (CREA) and identify real estate professionals who are members of CREA. The trademarks MLS®, Multiple Listing Service® and the associated logos are owned by The Canadian Real Estate Association (CREA) and identify the quality of services provided by real estate professionals who are members of CREA. The trademark DDF® is owned by The Canadian Real Estate Association (CREA) and identifies CREA's Data Distribution Facility (DDF®)
August 17 2025 03:03:17
Muskoka Haliburton Orillia – The Lakelands Association of REALTORS®
RE/MAX Reliable Realty Inc
































