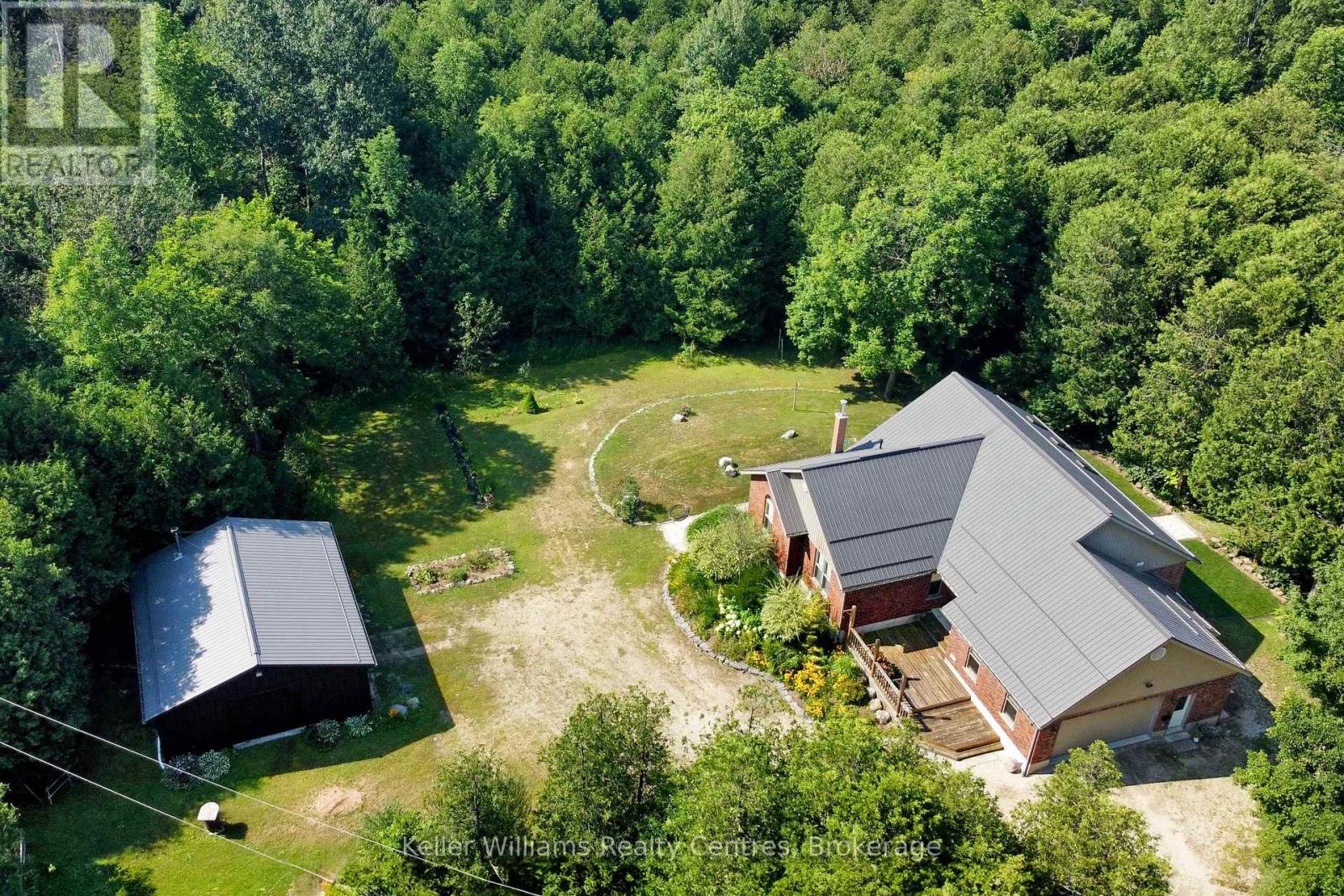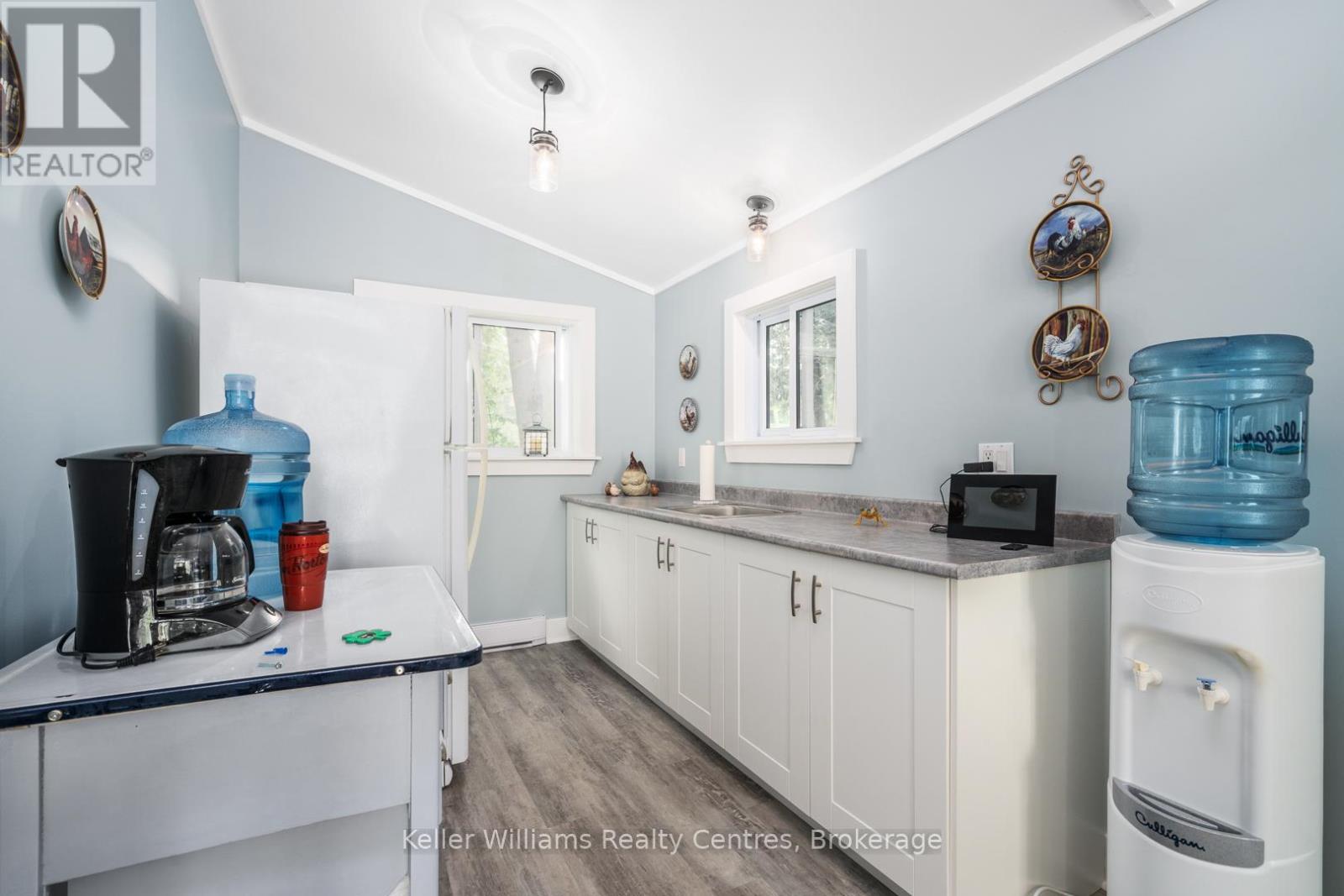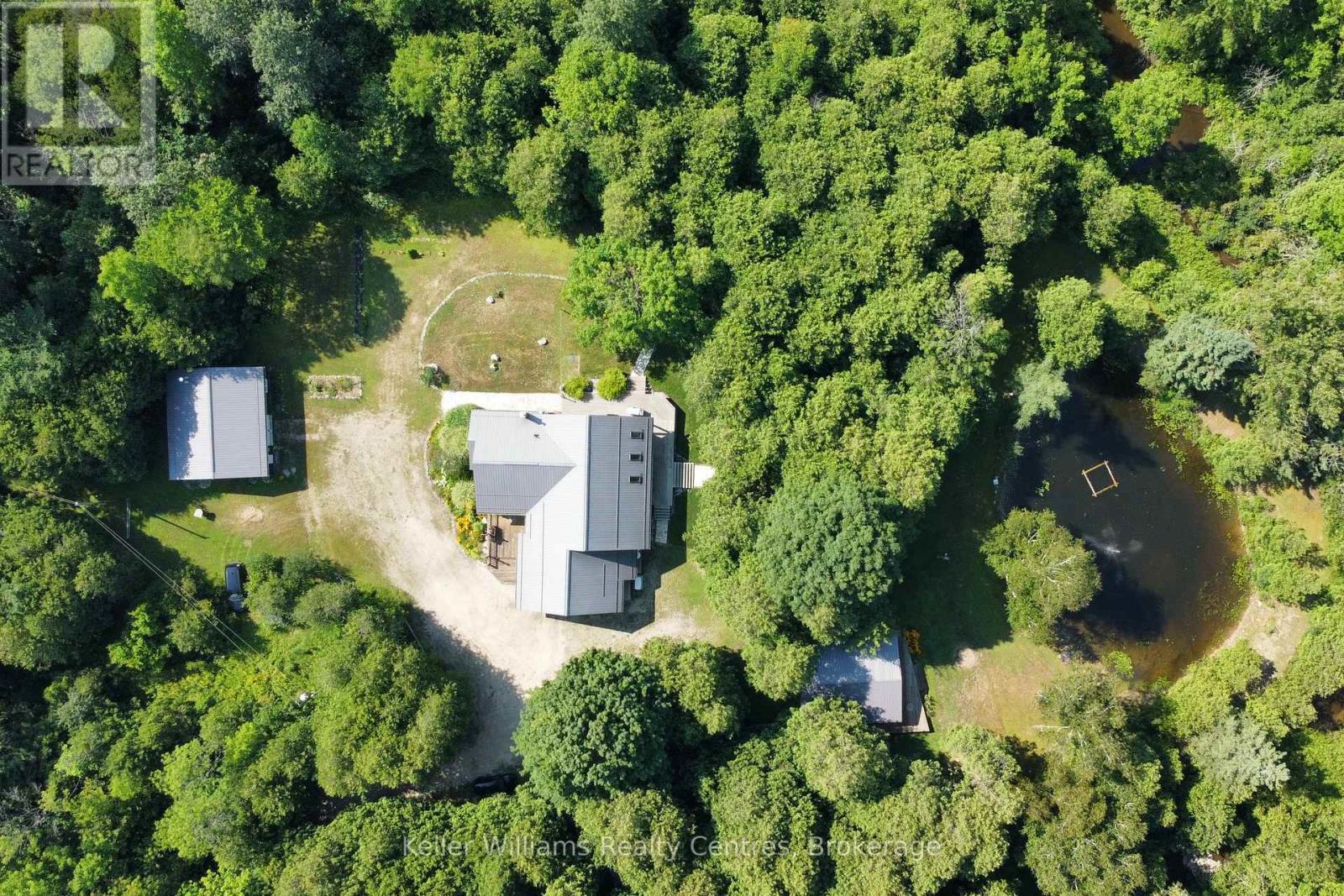LOADING
$1,200,000
This 2006 brick bungalow sits on over 20 acres and comes complete with a 28' x 32' workshop, charming cottage, private pond, walking or ATV trails, and the beautiful Deer Creek running through the property. Offering over 2800 sq. ft. of total living space, the home features a bright living room with soaring vaulted ceilings, a primary suite with a walk-in closet and 3-piece ensuite, and a versatile room perfect for a home office or 3rd main floor bedroom. The fully finished basement expands your living area with a large rec room, hobby room, office, 3rd full bath, tons of storage, and a convenient walk-up to the outdoors. Appliances are included, and the attached two-car garage adds even more functionality. Step outside to expansive decks overlooking the pond, where frogs and turtles make their home, or cast a line in the creek and enjoy fishing right on your own property. Nature lovers will appreciate the abundance of wildlife and peaceful surroundings at every turn. Just steps from the house youll find your newly renovated cottage, an ideal guest space or quiet getaway. With its natural beauty and complete privacy, this property is a rare opportunity to own a country retreat with every feature you could ask for! (id:13139)
Property Details
| MLS® Number | X12351228 |
| Property Type | Single Family |
| Community Name | West Grey |
| CommunityFeatures | Fishing |
| EquipmentType | None |
| Features | Wooded Area, Irregular Lot Size, Sump Pump |
| ParkingSpaceTotal | 12 |
| RentalEquipmentType | None |
| Structure | Deck, Patio(s), Porch, Shed, Workshop |
| ViewType | Direct Water View |
Building
| BathroomTotal | 3 |
| BedroomsAboveGround | 3 |
| BedroomsTotal | 3 |
| Age | 16 To 30 Years |
| Amenities | Fireplace(s) |
| Appliances | Garage Door Opener Remote(s), Central Vacuum, Water Heater, Water Softener, Water Treatment, Dishwasher, Dryer, Freezer, Furniture, Garage Door Opener, Microwave, Hood Fan, Stove, Washer, Window Coverings, Refrigerator |
| ArchitecturalStyle | Bungalow |
| BasementDevelopment | Finished |
| BasementType | Full (finished) |
| ConstructionStyleAttachment | Detached |
| CoolingType | Central Air Conditioning, Air Exchanger |
| ExteriorFinish | Vinyl Siding, Brick Veneer |
| FireProtection | Smoke Detectors |
| FireplacePresent | Yes |
| FireplaceTotal | 3 |
| FireplaceType | Woodstove |
| FoundationType | Poured Concrete |
| HeatingFuel | Propane |
| HeatingType | Forced Air |
| StoriesTotal | 1 |
| SizeInterior | 1500 - 2000 Sqft |
| Type | House |
| UtilityPower | Generator |
| UtilityWater | Dug Well |
Parking
| Attached Garage | |
| Garage |
Land
| AccessType | Public Road |
| Acreage | Yes |
| LandscapeFeatures | Landscaped |
| Sewer | Septic System |
| SizeDepth | 1288 Ft |
| SizeFrontage | 928 Ft ,2 In |
| SizeIrregular | 928.2 X 1288 Ft ; See Geowarehouse |
| SizeTotalText | 928.2 X 1288 Ft ; See Geowarehouse|10 - 24.99 Acres |
| SurfaceWater | Lake/pond |
| ZoningDescription | A2 & Ne |
Rooms
| Level | Type | Length | Width | Dimensions |
|---|---|---|---|---|
| Basement | Cold Room | 2.219 m | 3.883 m | 2.219 m x 3.883 m |
| Basement | Other | 2.467 m | 2.22 m | 2.467 m x 2.22 m |
| Basement | Other | 0.0972 m | 4.152 m | 0.0972 m x 4.152 m |
| Basement | Cold Room | 1.647 m | 2.686 m | 1.647 m x 2.686 m |
| Basement | Recreational, Games Room | 6.191 m | 7.919 m | 6.191 m x 7.919 m |
| Basement | Utility Room | 3.964 m | 5.379 m | 3.964 m x 5.379 m |
| Basement | Recreational, Games Room | 6.481 m | 4.634 m | 6.481 m x 4.634 m |
| Basement | Den | 2.648 m | 4.012 m | 2.648 m x 4.012 m |
| Main Level | Foyer | 2.417 m | 2.547 m | 2.417 m x 2.547 m |
| Main Level | Kitchen | 6.594 m | 4.013 m | 6.594 m x 4.013 m |
| Main Level | Living Room | 6.545 m | 5.189 m | 6.545 m x 5.189 m |
| Main Level | Foyer | 4.007 m | 1.75 m | 4.007 m x 1.75 m |
| Main Level | Bedroom | 3.242 m | 3.242 m | 3.242 m x 3.242 m |
| Main Level | Bedroom 2 | 3.159 m | 2.99 m | 3.159 m x 2.99 m |
| Main Level | Bedroom 3 | 4.063 m | 3.965 m | 4.063 m x 3.965 m |
| Main Level | Other | 1.389 m | 2.231 m | 1.389 m x 2.231 m |
Utilities
| Cable | Available |
| Electricity | Installed |
| Wireless | Available |
| Electricity Connected | Connected |
| Telephone | Nearby |
https://www.realtor.ca/real-estate/28747533/034660-sideroad-5-ndr-west-grey-west-grey
Interested?
Contact us for more information
No Favourites Found

The trademarks REALTOR®, REALTORS®, and the REALTOR® logo are controlled by The Canadian Real Estate Association (CREA) and identify real estate professionals who are members of CREA. The trademarks MLS®, Multiple Listing Service® and the associated logos are owned by The Canadian Real Estate Association (CREA) and identify the quality of services provided by real estate professionals who are members of CREA. The trademark DDF® is owned by The Canadian Real Estate Association (CREA) and identifies CREA's Data Distribution Facility (DDF®)
August 18 2025 09:32:28
Muskoka Haliburton Orillia – The Lakelands Association of REALTORS®
Keller Williams Realty Centres



















































