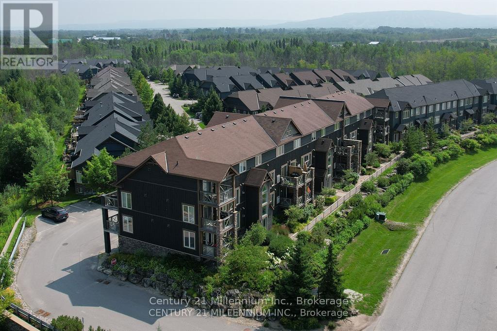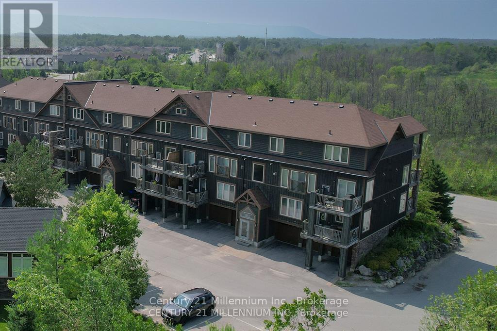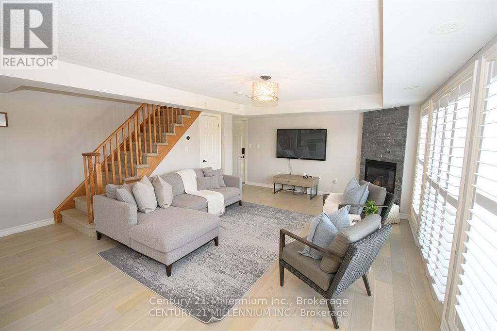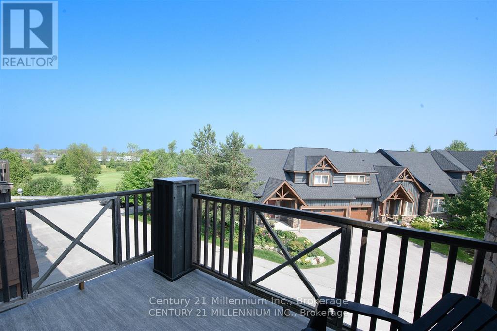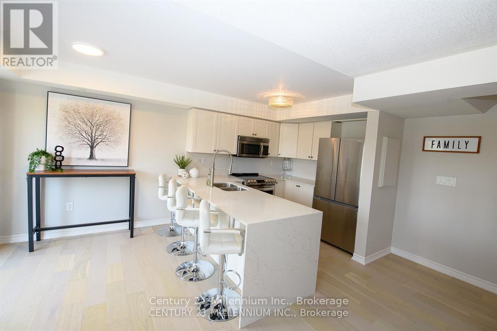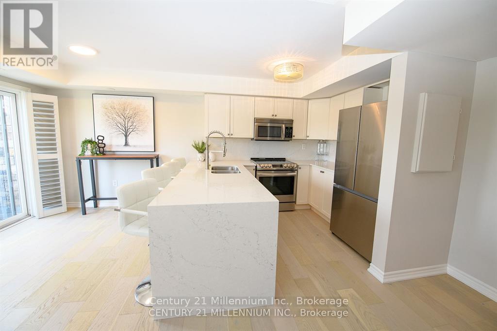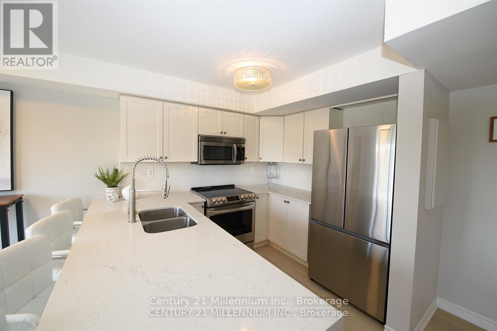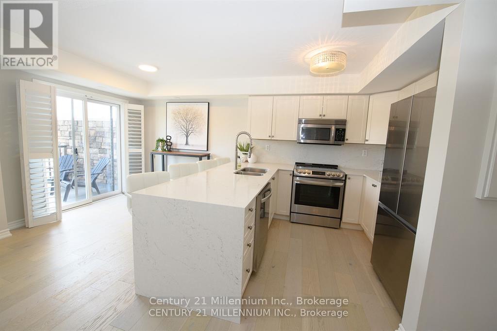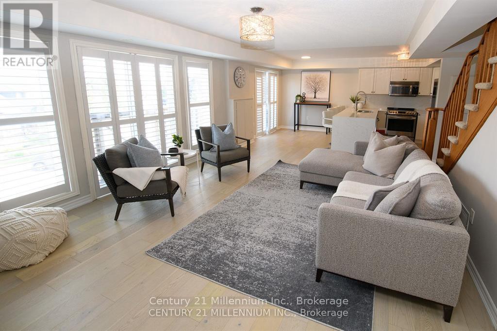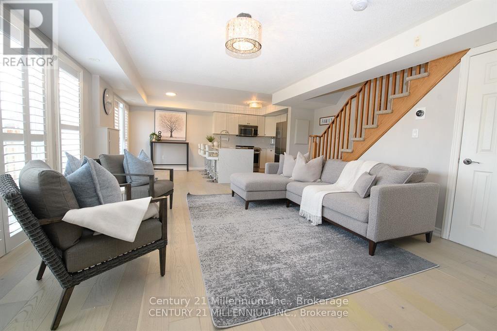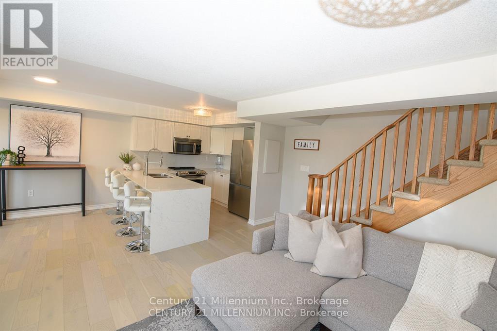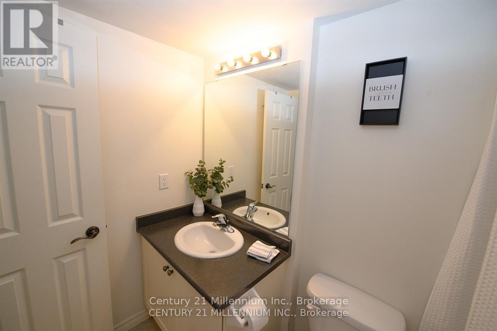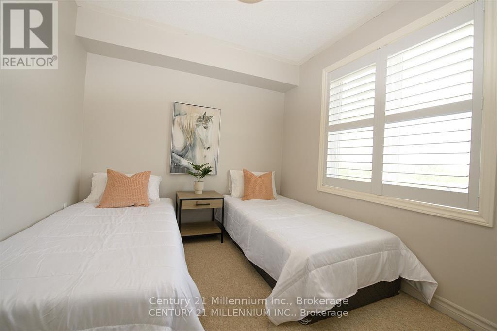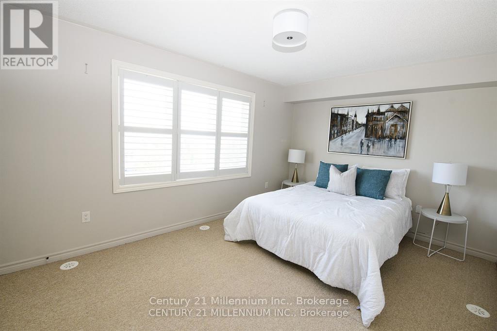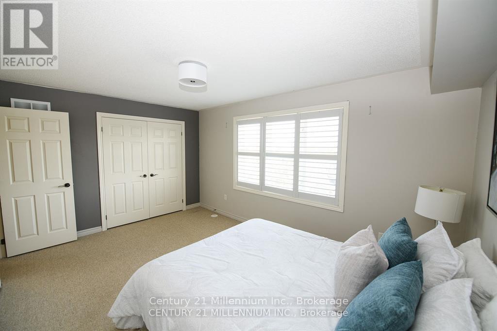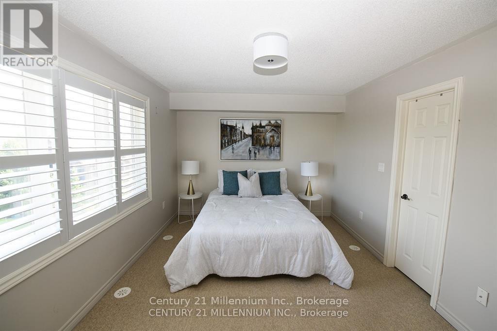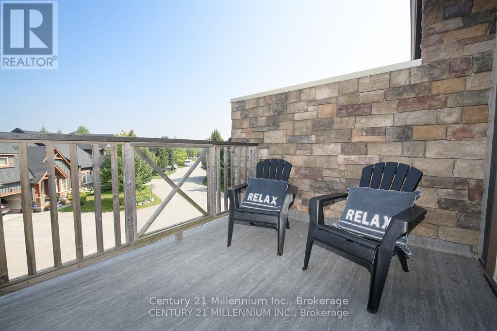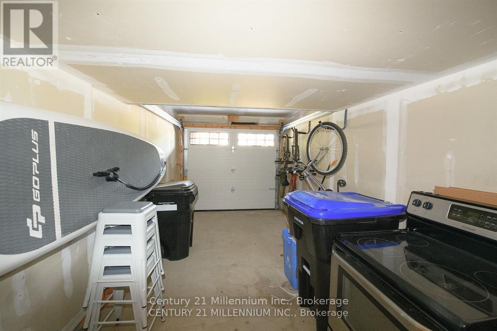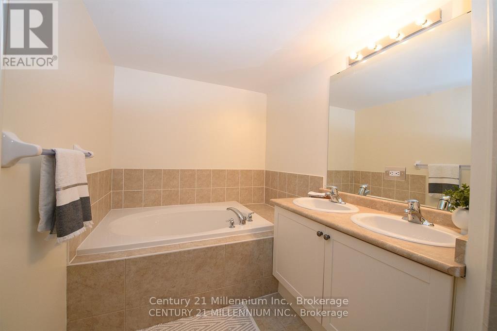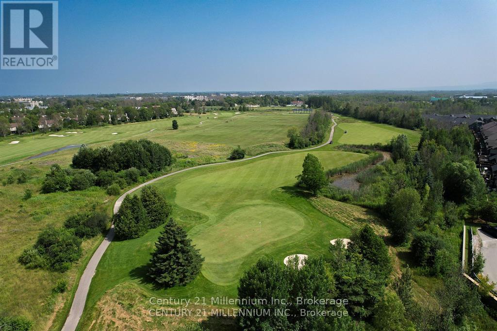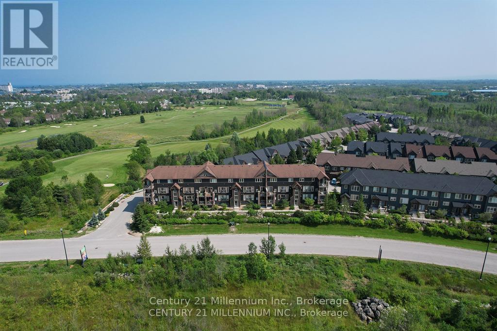LOADING
$555,000Maintenance, Common Area Maintenance, Parking
$520 Monthly
Maintenance, Common Area Maintenance, Parking
$520 MonthlyWelcome to 24 Joseph Trail ! This well presented 2-bedroom, 2-bathroom home offers the perfect blend of comfort and convenience close to ski hills, trails, golf courses and more! The open concept living space that combines the living, dining and kitchen areas has a gas fire to cozy up on those chilly winter evenings, and a walk out to a private balcony with golf course views. The kitchen features newer stainless-steel appliances, ample cabinetry, and a breakfast bar with granite waterfall countertop. The second bedroom could be perfect for visitors or perhaps a home office. The over sized single garage, with newer door, provides great space for your vehicle and some storage. Just a short drive, or a leisurely bike ride to downtown Collingwood, a renowned four-season destination, where you'll find an assortment of recreational activities to enjoy throughout the year. Come and see it for yourself, you'll be glad you did! (id:13139)
Open House
This property has open houses!
2:30 pm
Ends at:4:00 pm
Property Details
| MLS® Number | S12350421 |
| Property Type | Single Family |
| Community Name | Collingwood |
| AmenitiesNearBy | Beach, Golf Nearby, Hospital, Marina |
| CommunityFeatures | Pet Restrictions |
| EquipmentType | Water Heater |
| Features | Level Lot, Flat Site, Conservation/green Belt, Lighting, Balcony, In Suite Laundry |
| ParkingSpaceTotal | 2 |
| PoolType | Outdoor Pool |
| RentalEquipmentType | Water Heater |
| Structure | Deck |
Building
| BathroomTotal | 2 |
| BedroomsAboveGround | 2 |
| BedroomsTotal | 2 |
| Amenities | Visitor Parking, Fireplace(s) |
| Appliances | Water Heater, Dishwasher, Dryer, Microwave, Washer, Refrigerator |
| CoolingType | Central Air Conditioning |
| ExteriorFinish | Wood, Stone |
| FireProtection | Smoke Detectors |
| FireplacePresent | Yes |
| HeatingFuel | Natural Gas |
| HeatingType | Forced Air |
| StoriesTotal | 2 |
| SizeInterior | 1000 - 1199 Sqft |
| Type | Apartment |
Parking
| Attached Garage | |
| Garage |
Land
| Acreage | No |
| LandAmenities | Beach, Golf Nearby, Hospital, Marina |
Rooms
| Level | Type | Length | Width | Dimensions |
|---|---|---|---|---|
| Second Level | Primary Bedroom | 3.29 m | 4.75 m | 3.29 m x 4.75 m |
| Second Level | Bedroom 2 | 3.08 m | 3.08 m | 3.08 m x 3.08 m |
| Main Level | Living Room | 5.88 m | 4.39 m | 5.88 m x 4.39 m |
| Main Level | Dining Room | 2.47 m | 2.5 m | 2.47 m x 2.5 m |
https://www.realtor.ca/real-estate/28745679/24-joseph-trail-collingwood-collingwood
Interested?
Contact us for more information
No Favourites Found

The trademarks REALTOR®, REALTORS®, and the REALTOR® logo are controlled by The Canadian Real Estate Association (CREA) and identify real estate professionals who are members of CREA. The trademarks MLS®, Multiple Listing Service® and the associated logos are owned by The Canadian Real Estate Association (CREA) and identify the quality of services provided by real estate professionals who are members of CREA. The trademark DDF® is owned by The Canadian Real Estate Association (CREA) and identifies CREA's Data Distribution Facility (DDF®)
October 17 2025 12:19:07
Muskoka Haliburton Orillia – The Lakelands Association of REALTORS®
Century 21 Millennium Inc.

