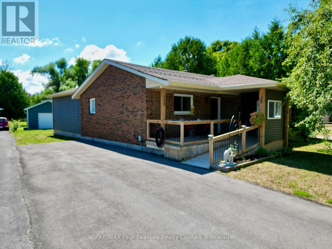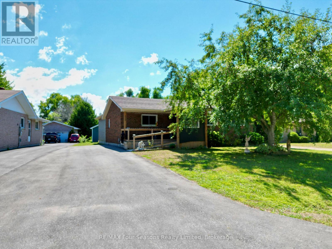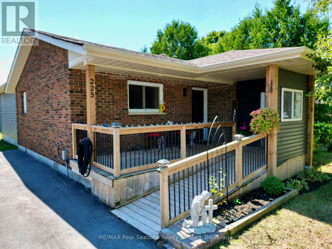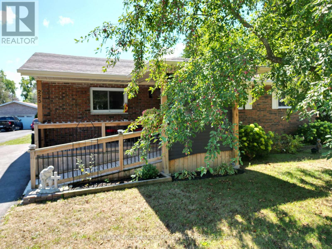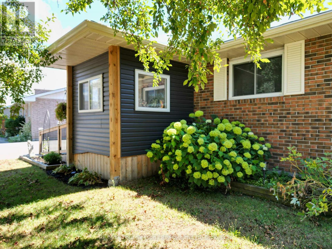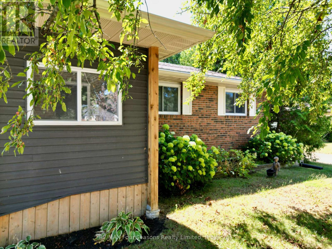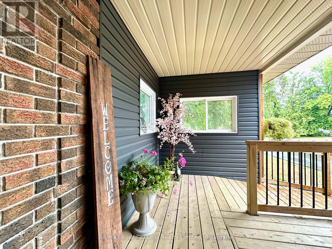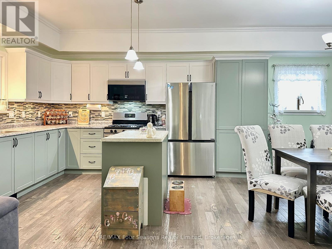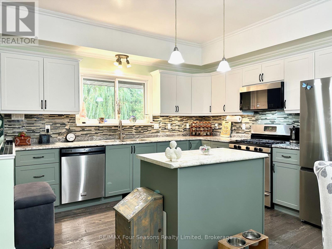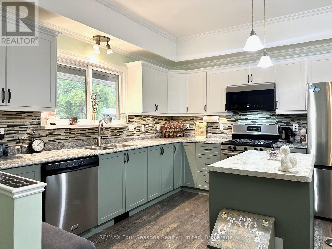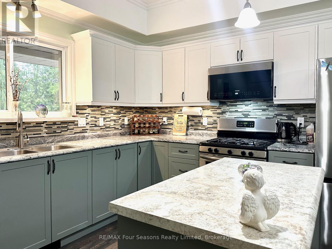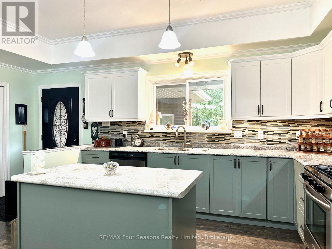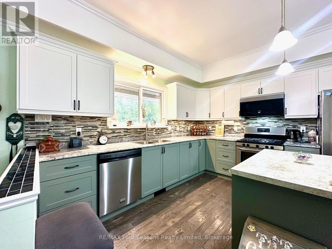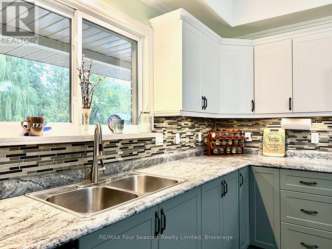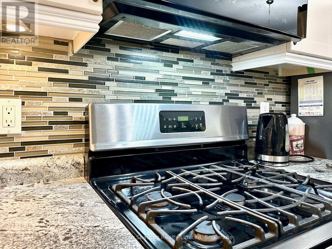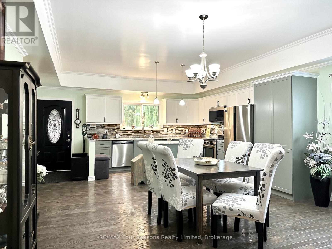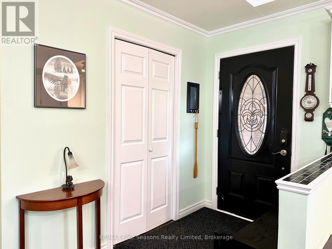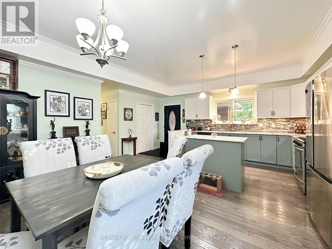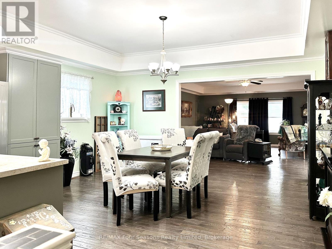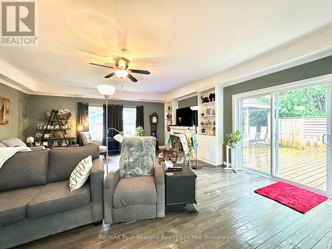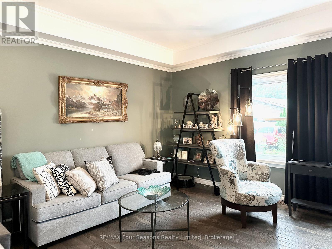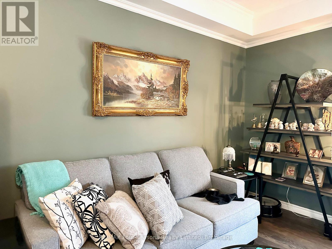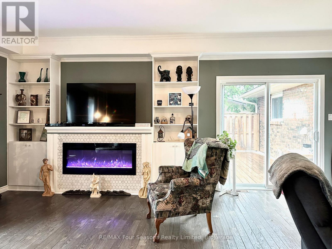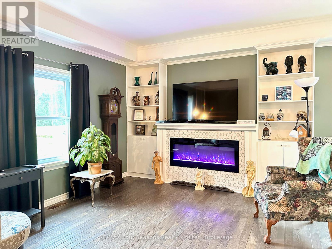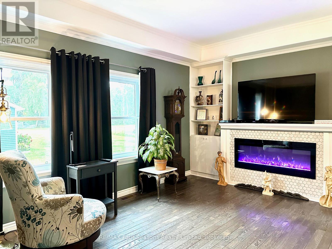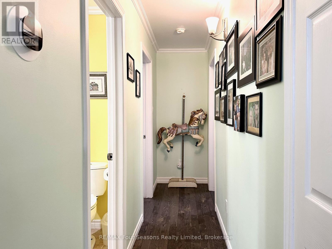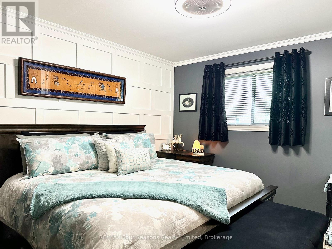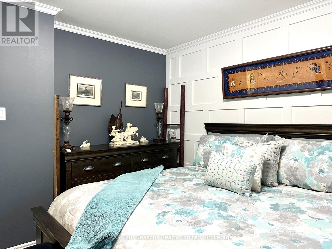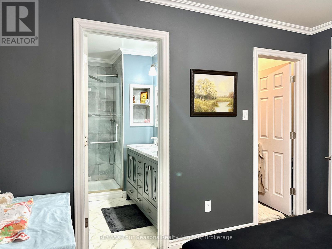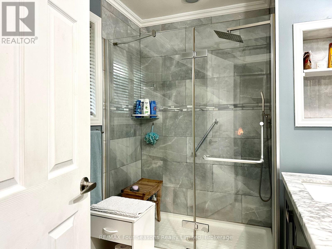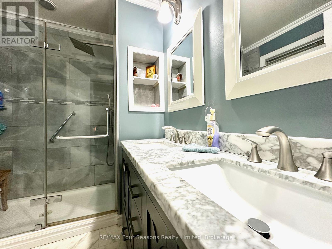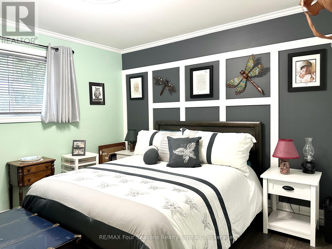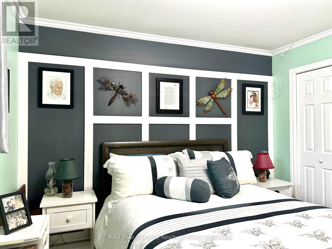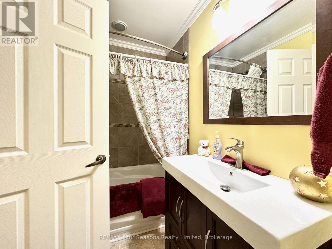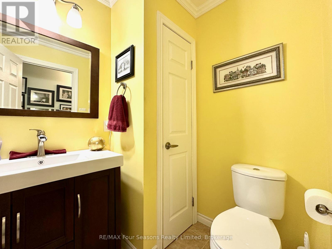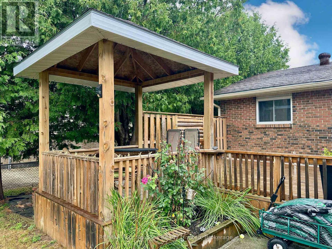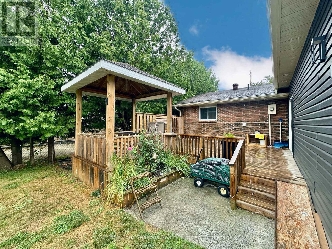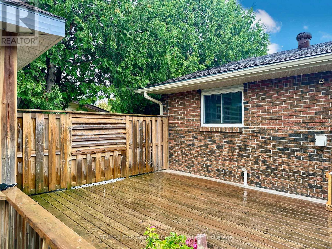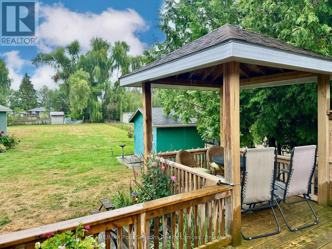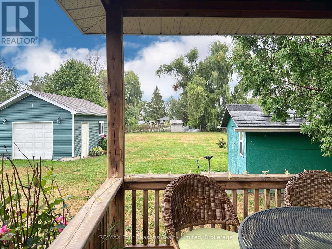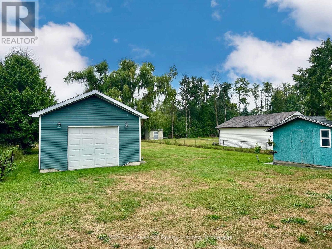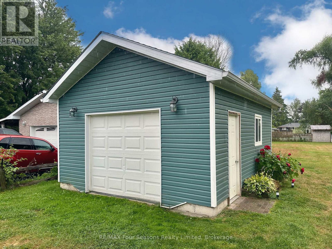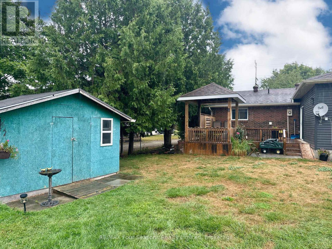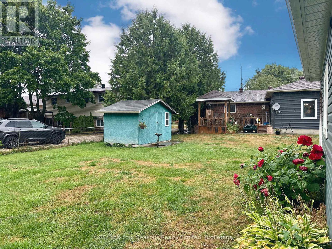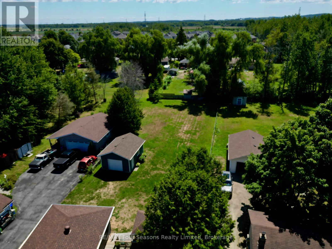LOADING
$669,900
Welcome to this charming and fully updated 2-bedroom, 2-bath bungalow in the heart of Stayner. Set on an impressive 60 x 260 lot, this home offers modern comfort with plenty of space to enjoy inside and out. The open-concept design features a bright kitchen with a gas range that flows seamlessly into the dining and living areas. A spacious living room with custom built-ins, electric fireplace, and sliding doors leads to a large back deck with a covered gazebo area - perfect for outdoor dining and entertaining. The primary suite is complete with a walk-in closet and private ensuite, while a second bedroom and full bath provide flexibility for family or guests. Enjoy the covered front porch with ramp access, a 16 x 20 detached insulated garage with hydro, a paved driveway, and an additional storage shed. Move-in ready with numerous recent upgrades, this home is an excellent choice for first-time buyers, retirees, or anyone looking to downsize while still enjoying a generous lot and modern updates. FURNACE (2023), HEAT PUMP (2022), SUMP PUMP (2025) (id:13139)
Property Details
| MLS® Number | S12354209 |
| Property Type | Single Family |
| Community Name | Stayner |
| Features | Flat Site |
| ParkingSpaceTotal | 5 |
| Structure | Deck |
Building
| BathroomTotal | 2 |
| BedroomsAboveGround | 2 |
| BedroomsTotal | 2 |
| Age | 31 To 50 Years |
| Amenities | Fireplace(s) |
| Appliances | Water Heater - Tankless, Dishwasher, Dryer, Hot Water Instant, Stove, Washer, Refrigerator |
| ArchitecturalStyle | Bungalow |
| BasementDevelopment | Unfinished |
| BasementType | Crawl Space (unfinished) |
| ConstructionStatus | Insulation Upgraded |
| ConstructionStyleAttachment | Detached |
| CoolingType | Central Air Conditioning |
| ExteriorFinish | Vinyl Siding, Brick |
| FireplacePresent | Yes |
| FireplaceTotal | 1 |
| FoundationType | Block |
| HeatingFuel | Natural Gas |
| HeatingType | Forced Air |
| StoriesTotal | 1 |
| SizeInterior | 1100 - 1500 Sqft |
| Type | House |
| UtilityWater | Municipal Water |
Parking
| Detached Garage | |
| Garage |
Land
| Acreage | No |
| Sewer | Sanitary Sewer |
| SizeDepth | 261 Ft |
| SizeFrontage | 60 Ft |
| SizeIrregular | 60 X 261 Ft |
| SizeTotalText | 60 X 261 Ft|under 1/2 Acre |
| ZoningDescription | Rs3 |
Rooms
| Level | Type | Length | Width | Dimensions |
|---|---|---|---|---|
| Main Level | Kitchen | 3.35 m | 3.84 m | 3.35 m x 3.84 m |
| Main Level | Dining Room | 3.43 m | 4.95 m | 3.43 m x 4.95 m |
| Main Level | Foyer | 3.35 m | 1.55 m | 3.35 m x 1.55 m |
| Main Level | Laundry Room | 1.63 m | 2.9 m | 1.63 m x 2.9 m |
| Main Level | Primary Bedroom | 3.86 m | 3.56 m | 3.86 m x 3.56 m |
| Main Level | Bedroom | 3.33 m | 3.63 m | 3.33 m x 3.63 m |
| Main Level | Bathroom | 1.6 m | 2.06 m | 1.6 m x 2.06 m |
| Main Level | Living Room | 3.43 m | 4.95 m | 3.43 m x 4.95 m |
Utilities
| Electricity | Installed |
https://www.realtor.ca/real-estate/28754572/225-christopher-street-clearview-stayner-stayner
Interested?
Contact us for more information
No Favourites Found

The trademarks REALTOR®, REALTORS®, and the REALTOR® logo are controlled by The Canadian Real Estate Association (CREA) and identify real estate professionals who are members of CREA. The trademarks MLS®, Multiple Listing Service® and the associated logos are owned by The Canadian Real Estate Association (CREA) and identify the quality of services provided by real estate professionals who are members of CREA. The trademark DDF® is owned by The Canadian Real Estate Association (CREA) and identifies CREA's Data Distribution Facility (DDF®)
November 09 2025 12:38:06
Muskoka Haliburton Orillia – The Lakelands Association of REALTORS®
RE/MAX Four Seasons Realty Limited

