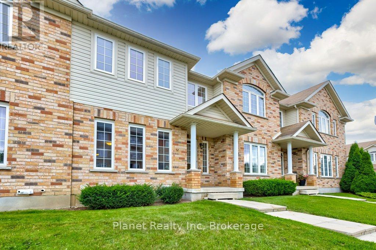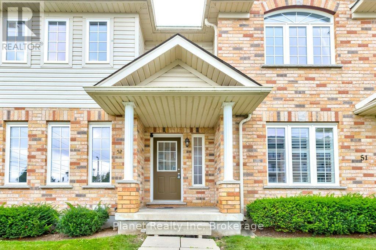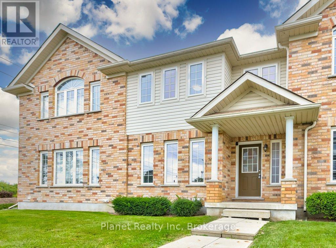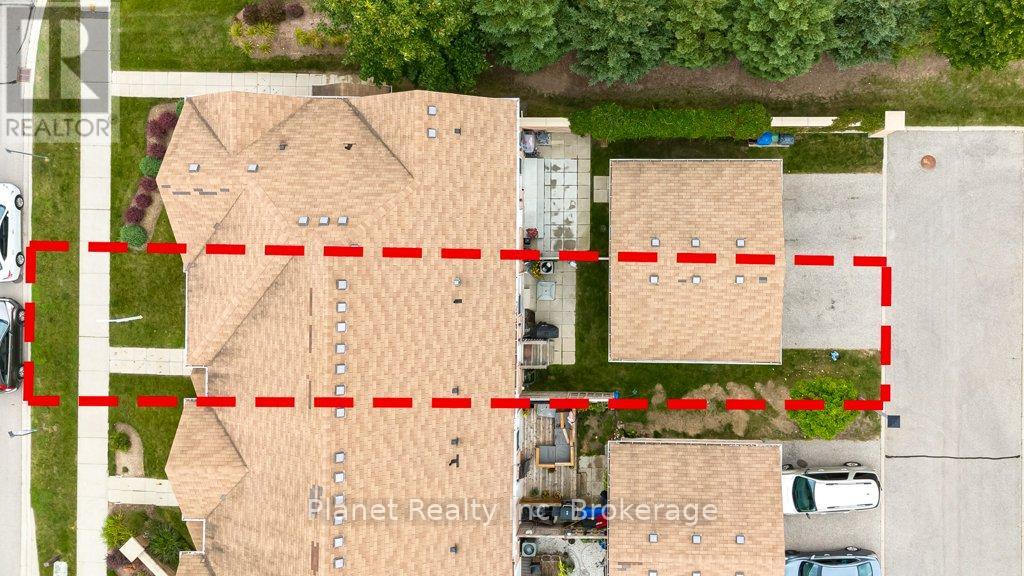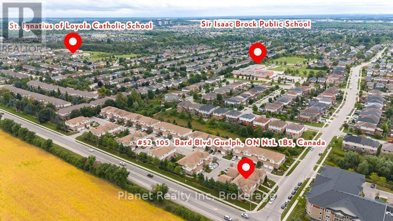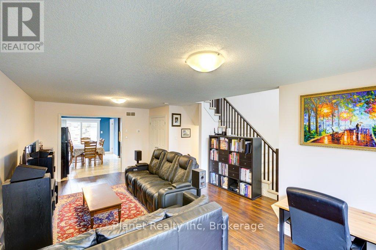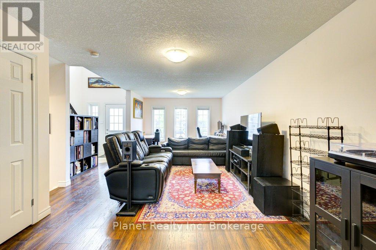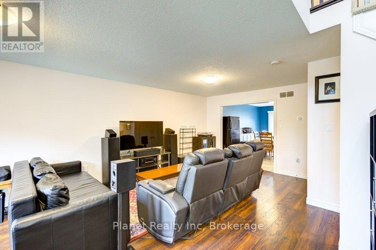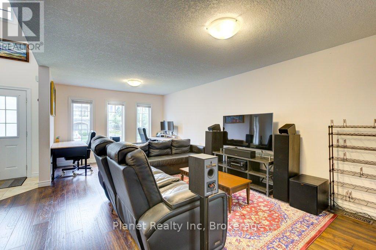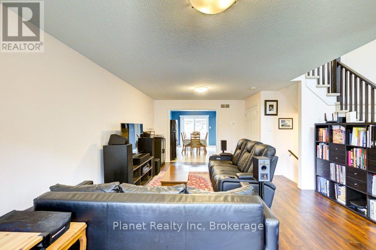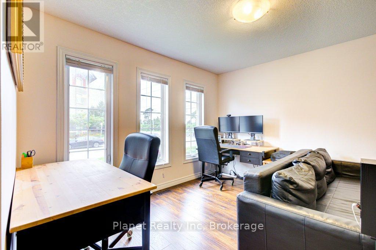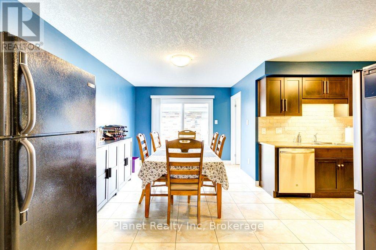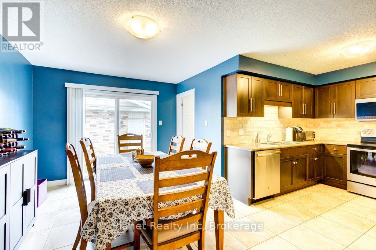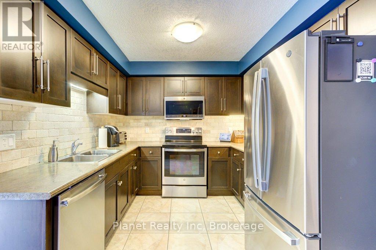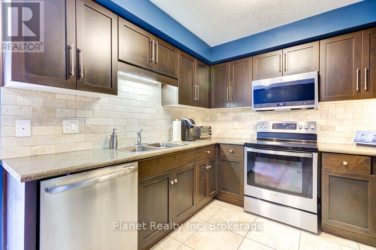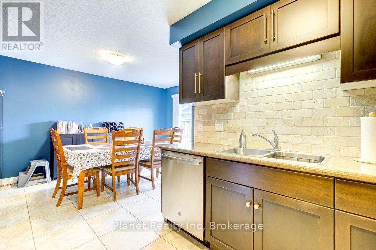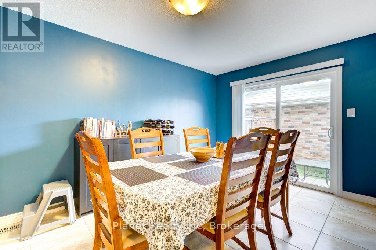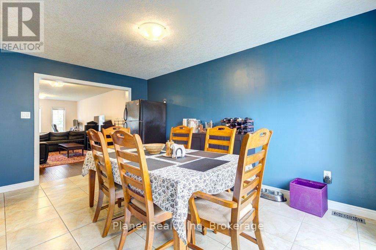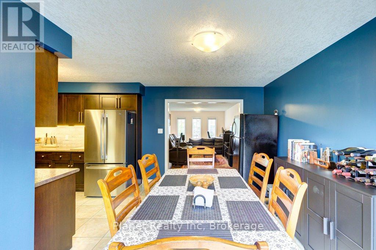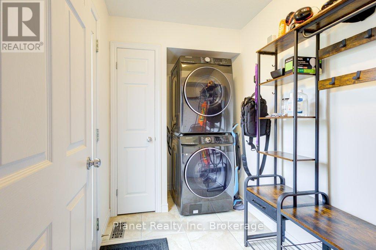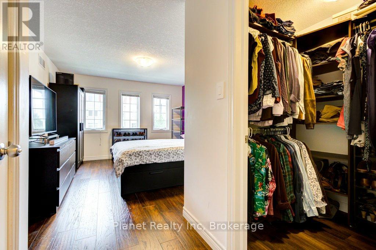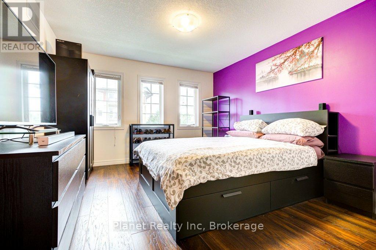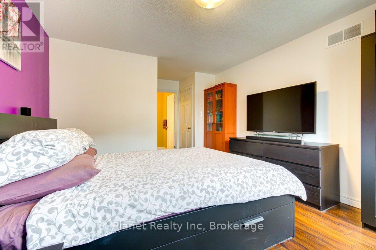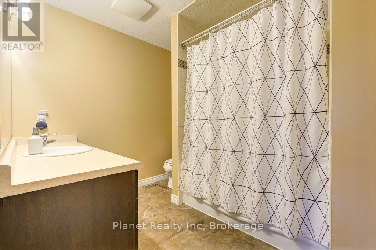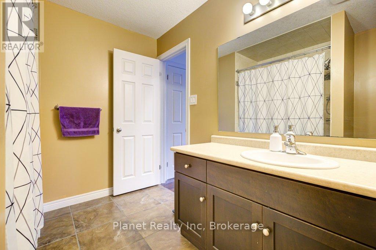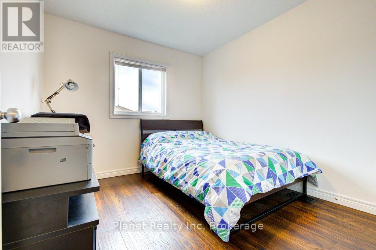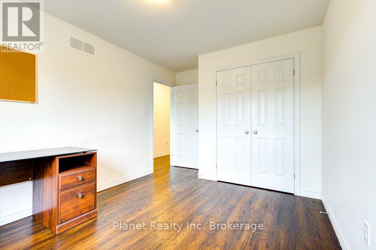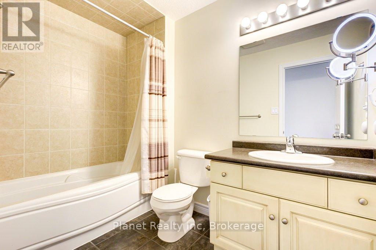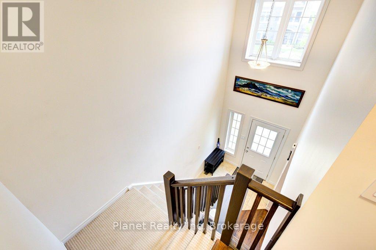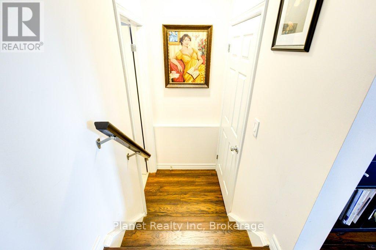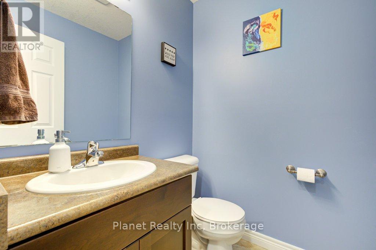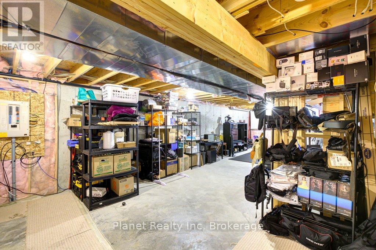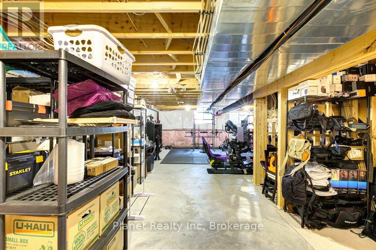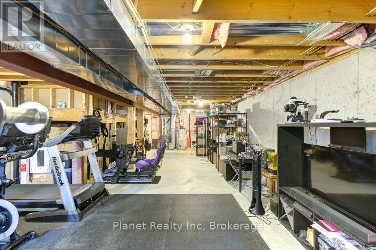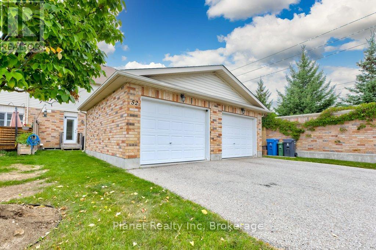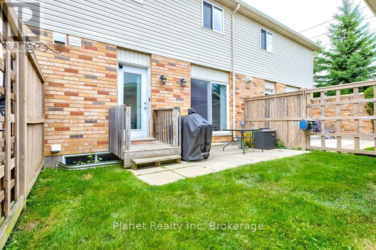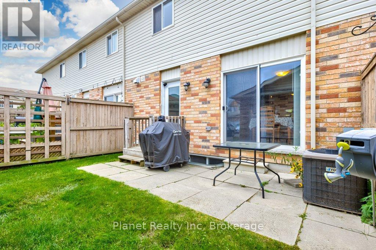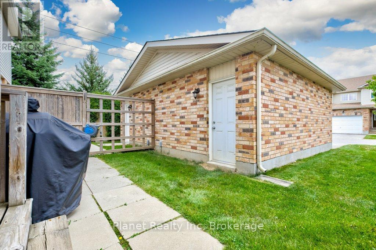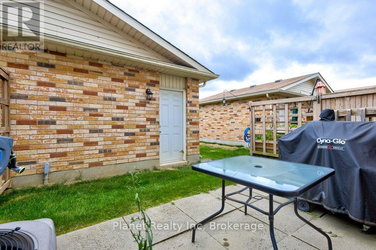LOADING
52 - 105 Bard Boulevard Guelph (Pineridge/westminster Woods), Ontario N1L 0E2
$3,095 Monthly
Welcome to this spacious and well-maintained 3-bedroom, 2.5-bathroom home, perfectly located in Guelph's sought-after Pine Ridge neighbourhood. Situated in a quiet, family-friendly community, this property offers the ideal blend of comfort, convenience, and style. Just steps from St. Ignatius Catholic School and Sir Isaac Brock Public School, this home is ideal for families looking for excellent nearby education options. Parking for 2 cars includes your own detached garage. Enjoy easy access to parks, walking trails, shopping, and transit. Professional property management ensures you have a quality landlord & a positive leasing experience! (id:13139)
Property Details
| MLS® Number | X12354187 |
| Property Type | Single Family |
| Community Name | Pineridge/Westminster Woods |
| CommunityFeatures | Pet Restrictions |
| Features | In Suite Laundry |
| ParkingSpaceTotal | 2 |
Building
| BathroomTotal | 3 |
| BedroomsAboveGround | 3 |
| BedroomsTotal | 3 |
| Age | 11 To 15 Years |
| Appliances | Water Heater, Water Softener, Window Coverings |
| BasementDevelopment | Unfinished |
| BasementType | N/a (unfinished) |
| CoolingType | Central Air Conditioning |
| ExteriorFinish | Brick Veneer |
| HalfBathTotal | 1 |
| HeatingFuel | Natural Gas |
| HeatingType | Forced Air |
| StoriesTotal | 2 |
| SizeInterior | 1400 - 1599 Sqft |
| Type | Row / Townhouse |
Parking
| Detached Garage | |
| Garage |
Land
| Acreage | No |
Rooms
| Level | Type | Length | Width | Dimensions |
|---|---|---|---|---|
| Second Level | Primary Bedroom | 5.76 m | 3.77 m | 5.76 m x 3.77 m |
| Second Level | Bedroom | 3.05 m | 2.96 m | 3.05 m x 2.96 m |
| Second Level | Bedroom | 5.18 m | 3.11 m | 5.18 m x 3.11 m |
| Second Level | Bathroom | 3.1 m | 2.4 m | 3.1 m x 2.4 m |
| Second Level | Bathroom | 2.4 m | 2.8 m | 2.4 m x 2.8 m |
| Main Level | Kitchen | 2.96 m | 2.77 m | 2.96 m x 2.77 m |
| Main Level | Living Room | 7.46 m | 3.9 m | 7.46 m x 3.9 m |
| Main Level | Dining Room | 5.18 m | 3.2 m | 5.18 m x 3.2 m |
| Main Level | Laundry Room | 2.83 m | 1.83 m | 2.83 m x 1.83 m |
| Main Level | Bathroom | 2.4 m | 1.13 m | 2.4 m x 1.13 m |
Interested?
Contact us for more information
No Favourites Found

The trademarks REALTOR®, REALTORS®, and the REALTOR® logo are controlled by The Canadian Real Estate Association (CREA) and identify real estate professionals who are members of CREA. The trademarks MLS®, Multiple Listing Service® and the associated logos are owned by The Canadian Real Estate Association (CREA) and identify the quality of services provided by real estate professionals who are members of CREA. The trademark DDF® is owned by The Canadian Real Estate Association (CREA) and identifies CREA's Data Distribution Facility (DDF®)
August 20 2025 03:03:37
Muskoka Haliburton Orillia – The Lakelands Association of REALTORS®
Planet Realty Inc

