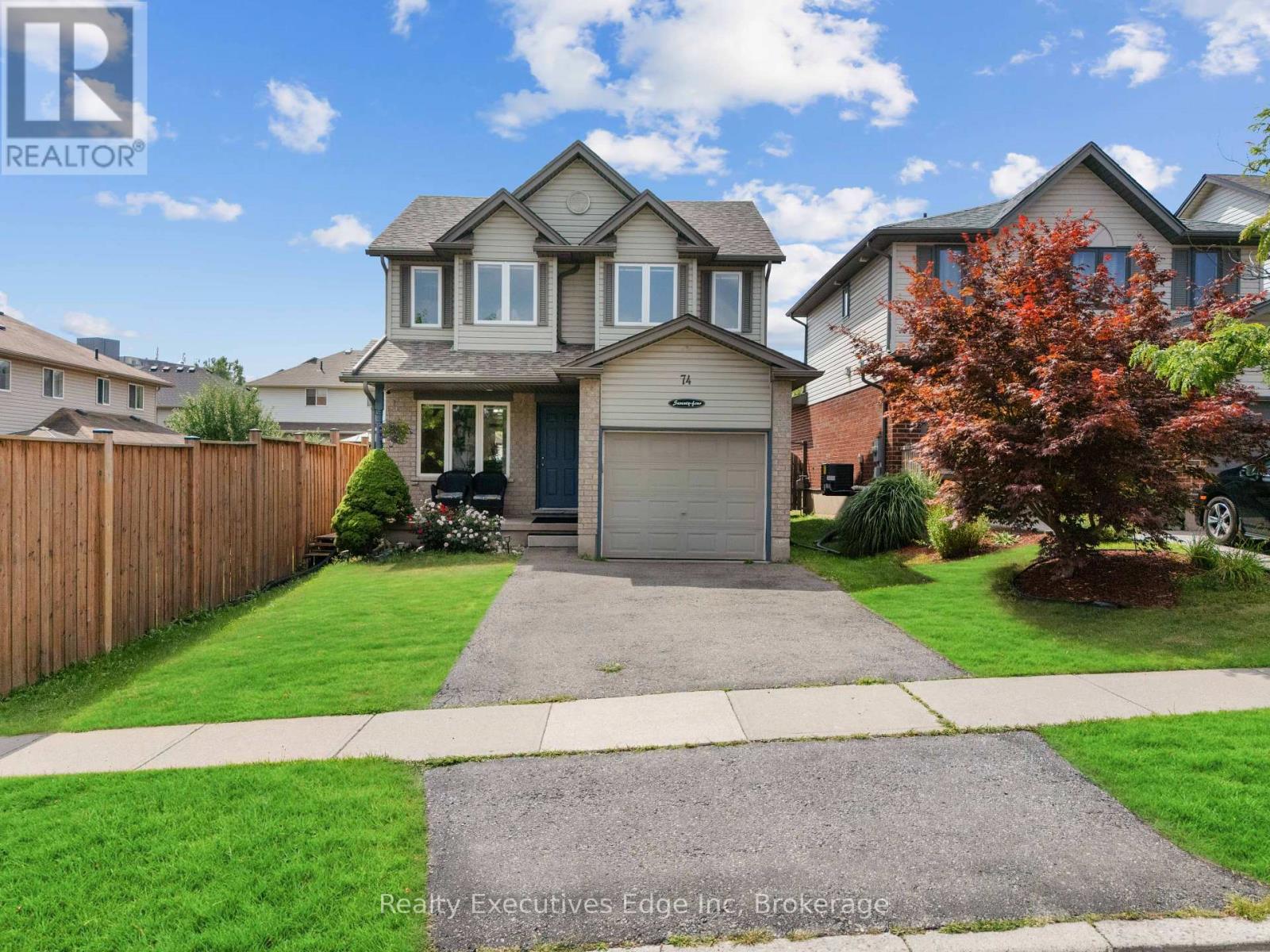LOADING
$749,000
74 Joshua Street is a move-in ready, fully updated East-facing, carpet free home in Kitchener's highly sought-after Country Hills neighborhood. This 3+1 bedroom, 3-bathroom detached home welcomes you with a bright main floor featuring ceramic tile in the foyer and kitchen, and newly installed flooring (2025) in the living and dining areas. Fresh paint throughout the house (2025), new window glass (2025), and new blinds (2024) create a modern, clean look throughout. Upstairs, the master suite offers a walk-in closet and direct access to a full bathroom, while two additional bedrooms provide generous space for family or guests. The second floor & stairs has been fully refreshed with new flooring (2025), creating a comfortable and stylish retreat. The fully finished basement features a bedroom and a full bathroom, ideal for extended family, guests, or a private home office. Recent updates include the air conditioner (2018), furnace (2018), roof (2021), washer and dryer (2022), fridge and stove (2024), tankless water heater (owned, 2024), smart thermostat (2024), and a backyard shed (2023). With these thoughtful updates and a family-friendly layout, this home is perfectly suited for relaxing, entertaining, and everyday living. (id:13139)
Open House
This property has open houses!
12:00 pm
Ends at:2:00 pm
2:00 pm
Ends at:4:00 pm
Property Details
| MLS® Number | X12354050 |
| Property Type | Single Family |
| Features | Carpet Free, Guest Suite |
| ParkingSpaceTotal | 3 |
Building
| BathroomTotal | 3 |
| BedroomsAboveGround | 3 |
| BedroomsBelowGround | 1 |
| BedroomsTotal | 4 |
| Age | 16 To 30 Years |
| Appliances | Garage Door Opener Remote(s), Water Heater - Tankless, Water Heater, Dishwasher, Dryer, Garage Door Opener, Hood Fan, Stove, Washer, Window Coverings, Refrigerator |
| BasementDevelopment | Finished |
| BasementType | N/a (finished) |
| ConstructionStyleAttachment | Detached |
| CoolingType | Central Air Conditioning |
| ExteriorFinish | Brick, Vinyl Siding |
| FoundationType | Concrete |
| HalfBathTotal | 1 |
| HeatingFuel | Natural Gas |
| HeatingType | Forced Air |
| StoriesTotal | 2 |
| SizeInterior | 1100 - 1500 Sqft |
| Type | House |
| UtilityWater | Municipal Water |
Parking
| Attached Garage | |
| Garage |
Land
| Acreage | No |
| Sewer | Sanitary Sewer |
| SizeDepth | 108 Ft ,3 In |
| SizeFrontage | 32 Ft ,6 In |
| SizeIrregular | 32.5 X 108.3 Ft |
| SizeTotalText | 32.5 X 108.3 Ft |
| ZoningDescription | Res-4 |
Rooms
| Level | Type | Length | Width | Dimensions |
|---|---|---|---|---|
| Second Level | Bedroom | 5.28 m | 3.28 m | 5.28 m x 3.28 m |
| Second Level | Bedroom 2 | 3.71 m | 2.87 m | 3.71 m x 2.87 m |
| Second Level | Bedroom 3 | 3.45 m | 3.07 m | 3.45 m x 3.07 m |
| Second Level | Bathroom | 3.05 m | 2.64 m | 3.05 m x 2.64 m |
| Basement | Bedroom | 3.05 m | 2.97 m | 3.05 m x 2.97 m |
| Basement | Bathroom | Measurements not available | ||
| Basement | Recreational, Games Room | 3.17 m | 3.07 m | 3.17 m x 3.07 m |
| Ground Level | Foyer | 3.25 m | 0.94 m | 3.25 m x 0.94 m |
| Ground Level | Kitchen | 5.31 m | 2.34 m | 5.31 m x 2.34 m |
| Ground Level | Bathroom | 1.85 m | 0.69 m | 1.85 m x 0.69 m |
| Ground Level | Living Room | 6.71 m | 3.12 m | 6.71 m x 3.12 m |
https://www.realtor.ca/real-estate/28754201/74-joshua-street-kitchener
Interested?
Contact us for more information
No Favourites Found

The trademarks REALTOR®, REALTORS®, and the REALTOR® logo are controlled by The Canadian Real Estate Association (CREA) and identify real estate professionals who are members of CREA. The trademarks MLS®, Multiple Listing Service® and the associated logos are owned by The Canadian Real Estate Association (CREA) and identify the quality of services provided by real estate professionals who are members of CREA. The trademark DDF® is owned by The Canadian Real Estate Association (CREA) and identifies CREA's Data Distribution Facility (DDF®)
August 21 2025 12:30:56
Muskoka Haliburton Orillia – The Lakelands Association of REALTORS®
Realty Executives Edge Inc












































