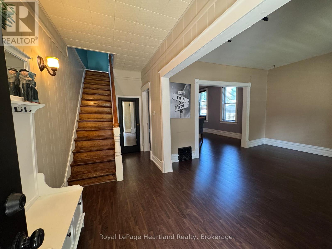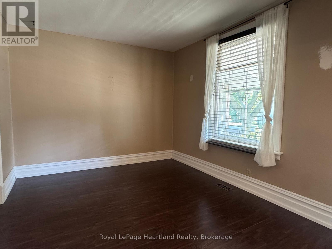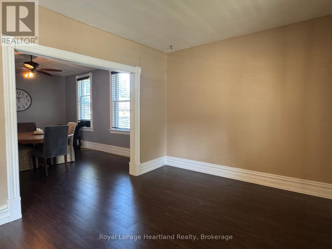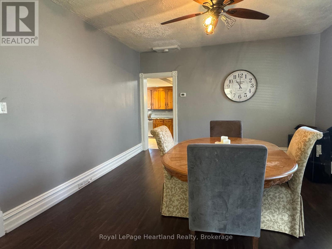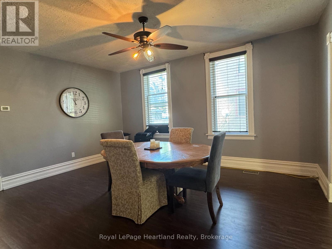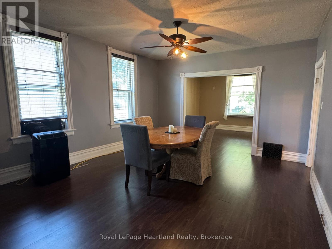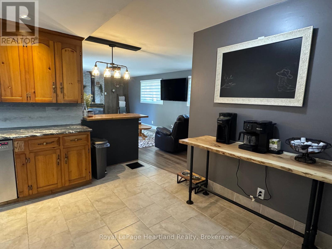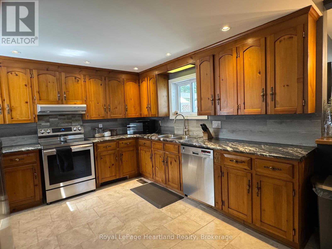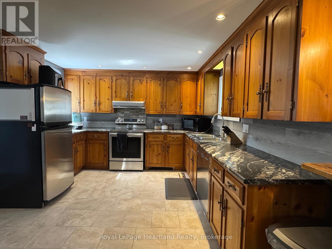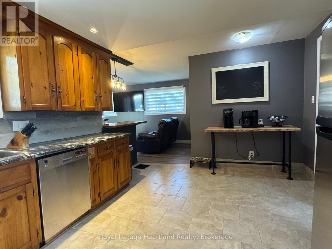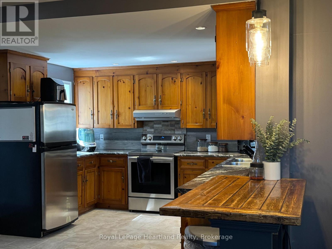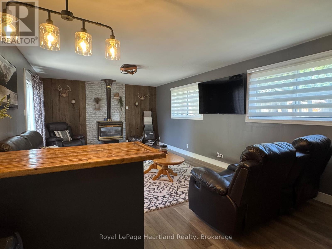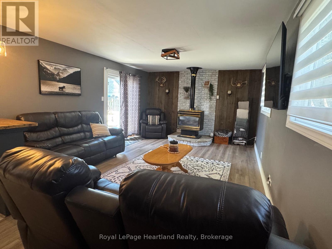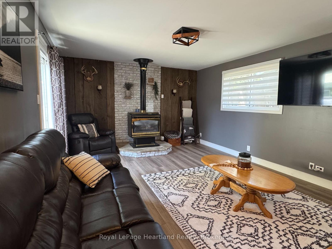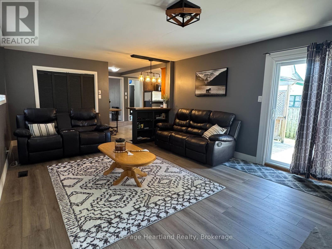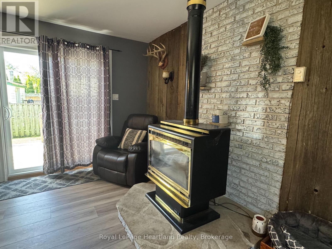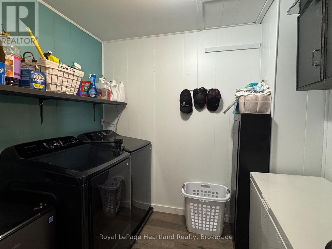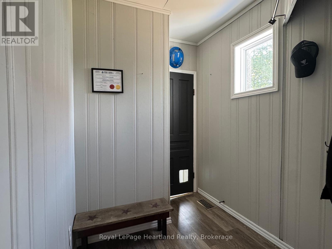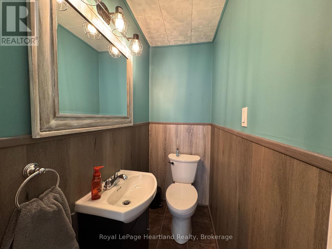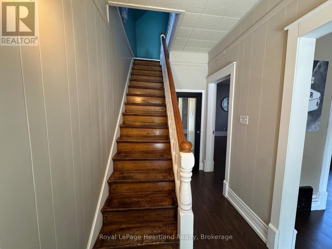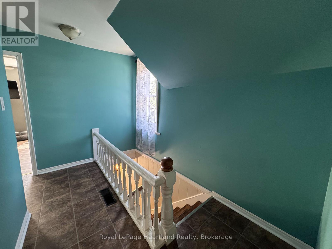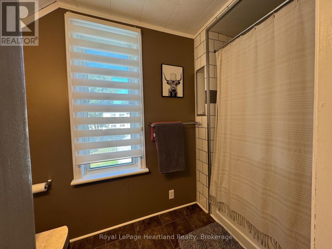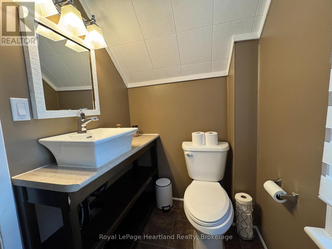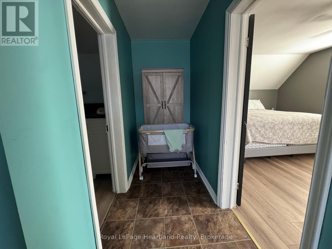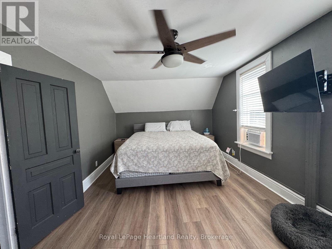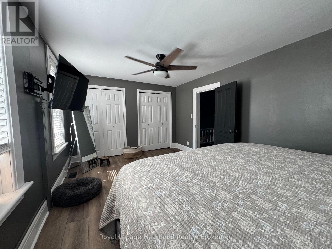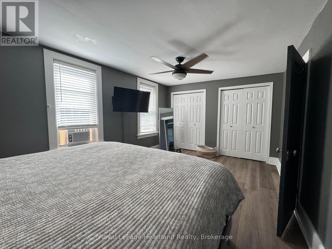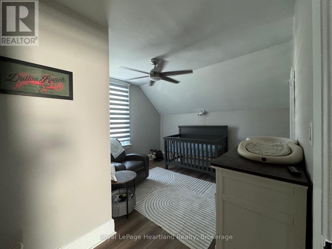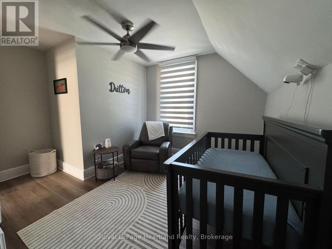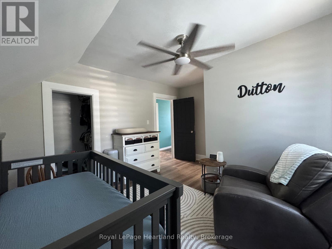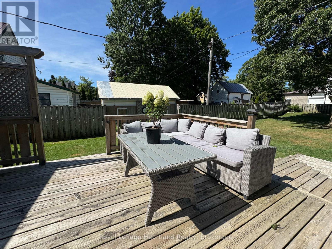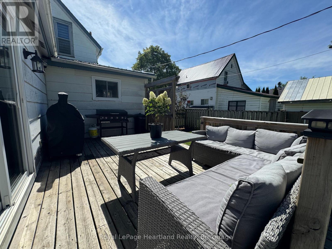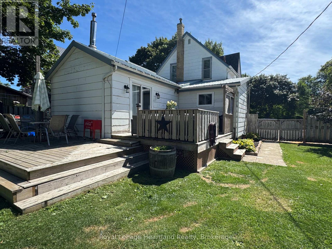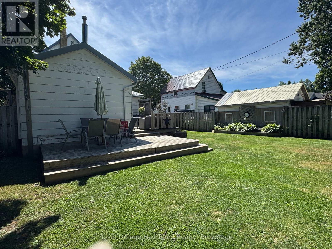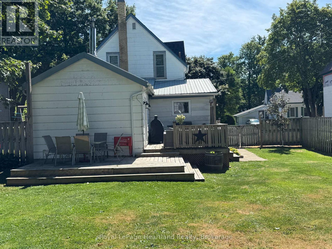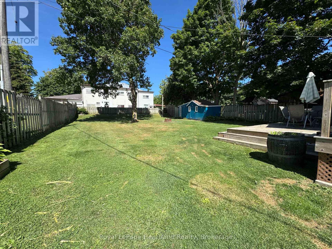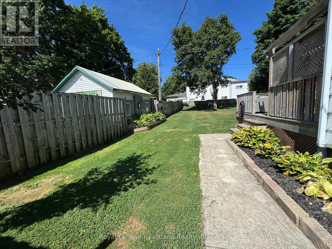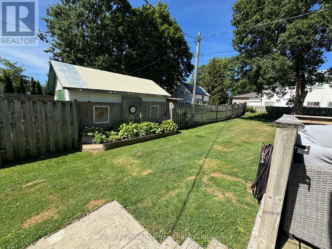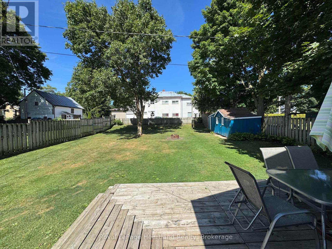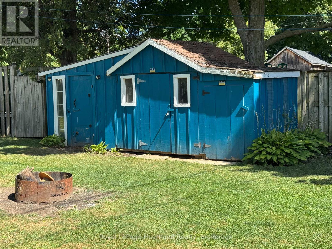LOADING
$439,000
Welcome to this delightful 1.5 storey home offering 2 bedrooms with the potential of a 3rd on the main by converting the living room by closing it and adding a closet. The main floor features a spacious kitchen with ample cupboard space, a cozy family room with a gas fireplace, and patio doors leading to a tiered deck that overlooks the large, fully fenced yard perfect for entertaining, children or pets and let's not forget about the small storage shed that completes the backyard. Convenient main floor laundry adds to the ease of everyday living along with a 2pc bathroom. Upstairs, you'll find comfortable sized bedrooms, a 4pc bath and flexible space to suit your needs, while the basement provides plenty of storage. A welcoming front porch makes the perfect spot to relax and enjoy your morning coffee. Some updated flooring, drywall and paint gives this home a fresh touch. Ideally located just a few blocks from Main St, the arena, local churches and the school, this property combines small-town charm with the easy access to everyday amenities. Water Heater(2025). (id:13139)
Property Details
| MLS® Number | X12353509 |
| Property Type | Single Family |
| Community Name | Seaforth |
| AmenitiesNearBy | Place Of Worship, Schools |
| CommunityFeatures | Community Centre |
| Features | Sump Pump |
| ParkingSpaceTotal | 3 |
| Structure | Deck, Porch |
Building
| BathroomTotal | 2 |
| BedroomsAboveGround | 2 |
| BedroomsTotal | 2 |
| Age | 100+ Years |
| Amenities | Fireplace(s) |
| Appliances | Water Heater, Water Softener, Dishwasher, Stove, Refrigerator |
| BasementDevelopment | Unfinished |
| BasementType | Full (unfinished) |
| ConstructionStyleAttachment | Detached |
| CoolingType | Window Air Conditioner |
| ExteriorFinish | Wood |
| FireplacePresent | Yes |
| FireplaceTotal | 1 |
| FoundationType | Block |
| HalfBathTotal | 1 |
| HeatingFuel | Natural Gas |
| HeatingType | Forced Air |
| StoriesTotal | 2 |
| SizeInterior | 1500 - 2000 Sqft |
| Type | House |
| UtilityWater | Municipal Water |
Parking
| No Garage |
Land
| Acreage | No |
| FenceType | Fenced Yard |
| LandAmenities | Place Of Worship, Schools |
| Sewer | Sanitary Sewer |
| SizeDepth | 150 Ft |
| SizeFrontage | 60 Ft |
| SizeIrregular | 60 X 150 Ft |
| SizeTotalText | 60 X 150 Ft |
| ZoningDescription | R2 |
Rooms
| Level | Type | Length | Width | Dimensions |
|---|---|---|---|---|
| Second Level | Bathroom | 3.16 m | 4.81 m | 3.16 m x 4.81 m |
| Second Level | Bedroom | 5.21 m | 3.44 m | 5.21 m x 3.44 m |
| Second Level | Bedroom 2 | 4.02 m | 3.5 m | 4.02 m x 3.5 m |
| Main Level | Foyer | 1.55 m | 2.86 m | 1.55 m x 2.86 m |
| Main Level | Living Room | 4.14 m | 3.07 m | 4.14 m x 3.07 m |
| Main Level | Dining Room | 4.17 m | 4.9 m | 4.17 m x 4.9 m |
| Main Level | Bathroom | 0.91 m | 1.55 m | 0.91 m x 1.55 m |
| Main Level | Kitchen | 4.6 m | 3.59 m | 4.6 m x 3.59 m |
| Main Level | Family Room | 4.05 m | 6.85 m | 4.05 m x 6.85 m |
| Main Level | Laundry Room | 2.5 m | 2.1 m | 2.5 m x 2.1 m |
https://www.realtor.ca/real-estate/28752734/57-west-william-street-huron-east-seaforth-seaforth
Interested?
Contact us for more information
No Favourites Found

The trademarks REALTOR®, REALTORS®, and the REALTOR® logo are controlled by The Canadian Real Estate Association (CREA) and identify real estate professionals who are members of CREA. The trademarks MLS®, Multiple Listing Service® and the associated logos are owned by The Canadian Real Estate Association (CREA) and identify the quality of services provided by real estate professionals who are members of CREA. The trademark DDF® is owned by The Canadian Real Estate Association (CREA) and identifies CREA's Data Distribution Facility (DDF®)
August 19 2025 09:32:41
Muskoka Haliburton Orillia – The Lakelands Association of REALTORS®
Royal LePage Heartland Realty


