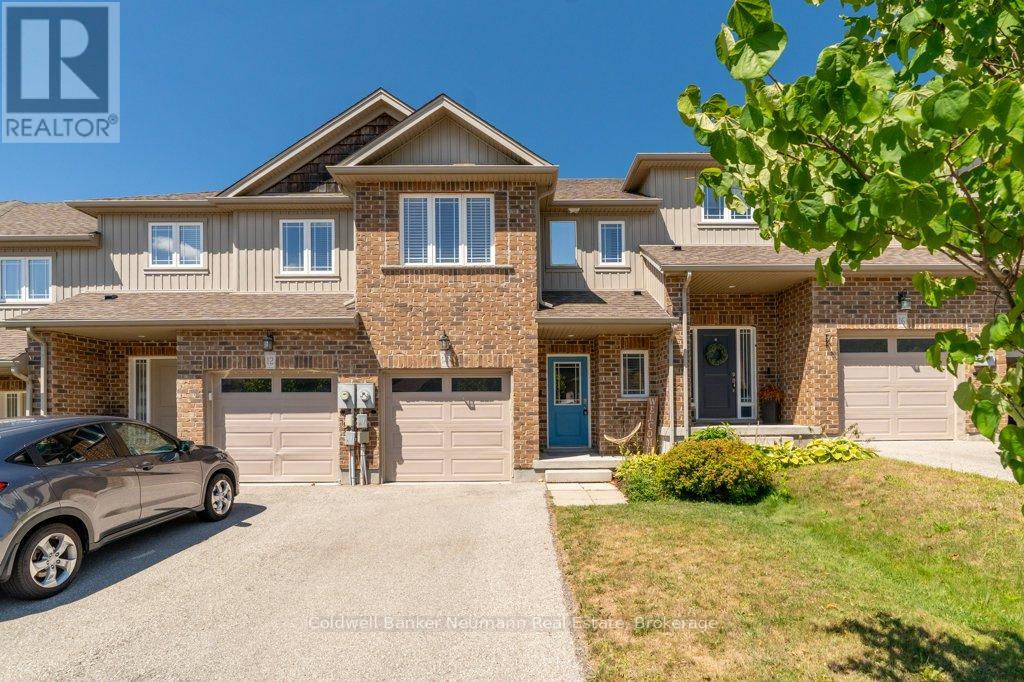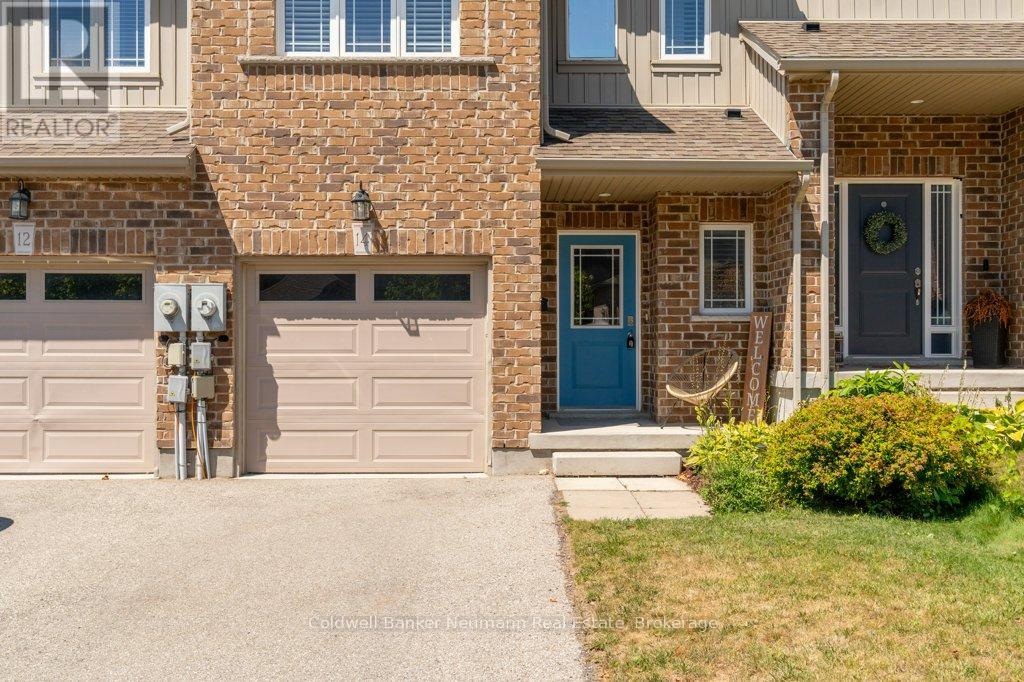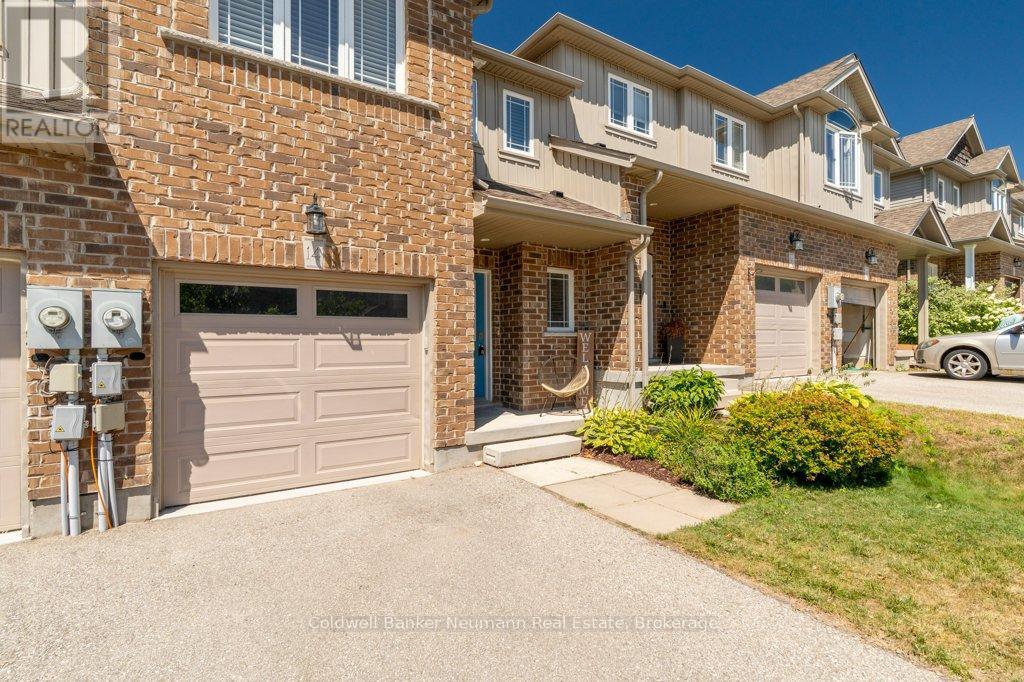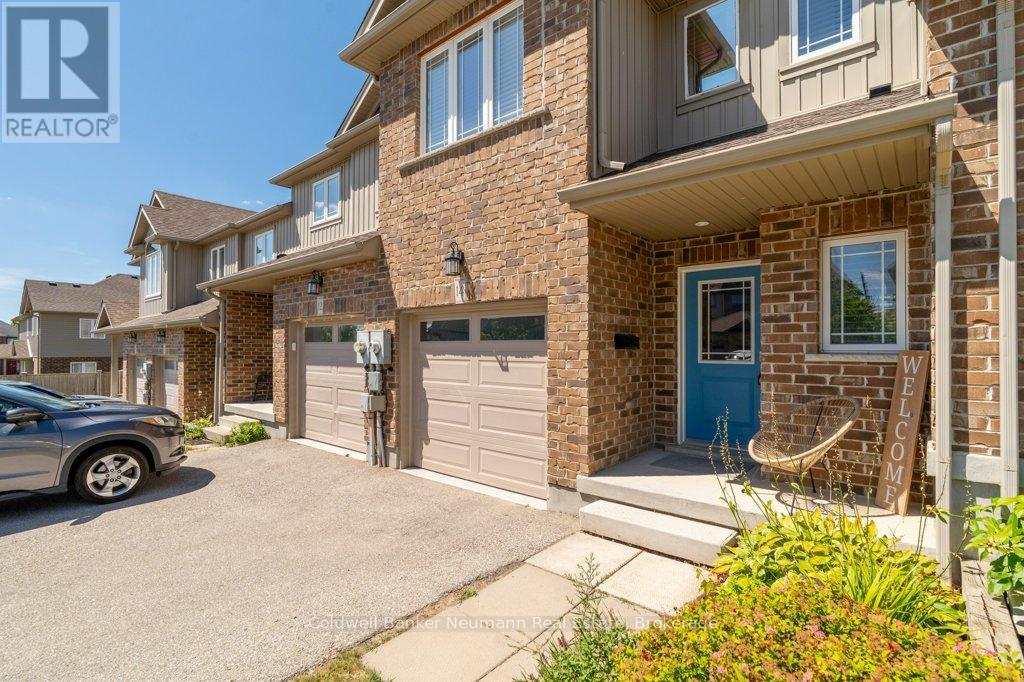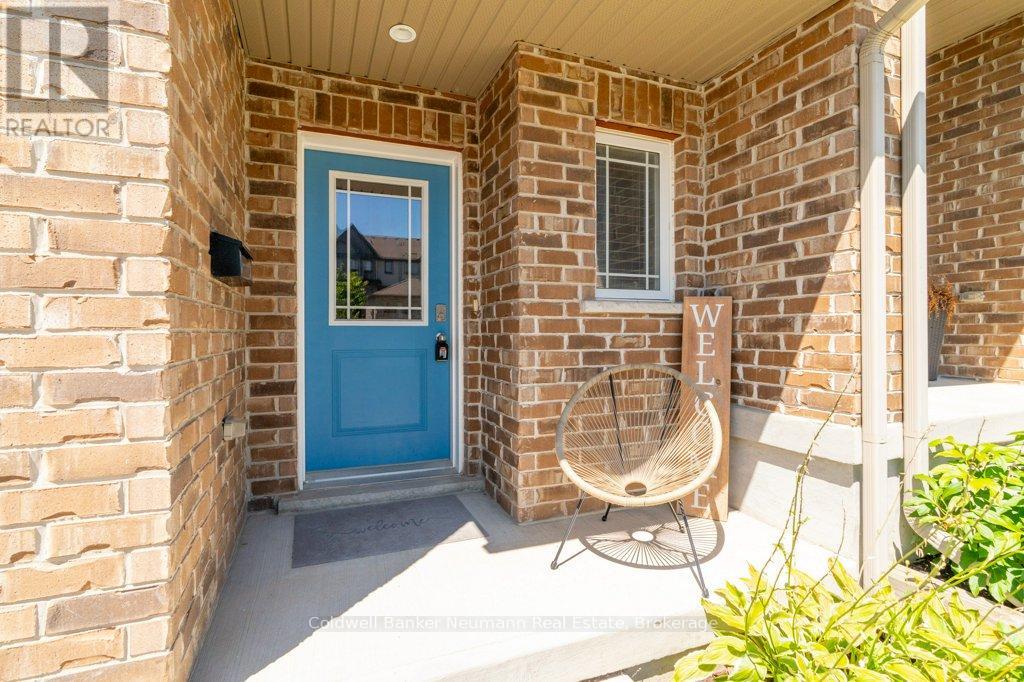LOADING
$734,900
MOVE-IN READY IN GUELPH'S EAST END! 3 Beds, Finished Basement & Fenced Yard! Well-Cared-For Freehold Townhome in Guelph's East End, Built in 2014 by Gemini Homes, this two-storey townhome offers a bright and functional layout perfect for modern living. The main floor features an open-concept design where the living, dining, and kitchen spaces flow seamlessly together. The kitchen includes a walk-in pantry and glass door that open to a deck and fully fenced backyard ideal for summer barbecues and relaxing outdoors. A convenient powder room completes the main level.Upstairs, you'll find three spacious bedrooms, including a primary suite with its own 3-piece ensuite. A 4-piece main bath and the convenience of second-floor laundry make everyday living easy.The finished basement provides a large rec room with plenty of room to play, relax, or work from home, plus a rough-in for an additional bathroom if desired.This home also includes a built-in single-car garage and is located close to schools, parks, and all the amenities of Guelph's east end. With clean, well-maintained spaces throughout, 14 Jeffrey Drive is move-in ready and waiting for its next chapter. (id:13139)
Property Details
| MLS® Number | X12353214 |
| Property Type | Single Family |
| Community Name | Grange Road |
| EquipmentType | Water Heater |
| ParkingSpaceTotal | 3 |
| RentalEquipmentType | Water Heater |
| Structure | Deck |
Building
| BathroomTotal | 3 |
| BedroomsAboveGround | 3 |
| BedroomsTotal | 3 |
| Age | 6 To 15 Years |
| Appliances | Garage Door Opener Remote(s), Water Heater, Water Meter, Dishwasher, Dryer, Stove, Washer, Window Coverings, Refrigerator |
| BasementDevelopment | Finished |
| BasementType | Full (finished) |
| ConstructionStyleAttachment | Attached |
| CoolingType | Central Air Conditioning |
| ExteriorFinish | Brick Facing, Vinyl Siding |
| FoundationType | Concrete |
| HalfBathTotal | 1 |
| HeatingFuel | Natural Gas |
| HeatingType | Forced Air |
| StoriesTotal | 2 |
| SizeInterior | 1500 - 2000 Sqft |
| Type | Row / Townhouse |
| UtilityWater | Municipal Water |
Parking
| Garage |
Land
| Acreage | No |
| FenceType | Fenced Yard |
| Sewer | Sanitary Sewer |
| SizeDepth | 100 Ft ,1 In |
| SizeFrontage | 19 Ft ,9 In |
| SizeIrregular | 19.8 X 100.1 Ft |
| SizeTotalText | 19.8 X 100.1 Ft |
| ZoningDescription | R3b |
Rooms
| Level | Type | Length | Width | Dimensions |
|---|---|---|---|---|
| Second Level | Bathroom | 1.46 m | 3 m | 1.46 m x 3 m |
| Second Level | Primary Bedroom | 4.17 m | 5.31 m | 4.17 m x 5.31 m |
| Second Level | Bedroom 2 | 2.89 m | 3.59 m | 2.89 m x 3.59 m |
| Second Level | Bedroom 3 | 2.78 m | 4.76 m | 2.78 m x 4.76 m |
| Second Level | Bathroom | 2.78 m | 1.51 m | 2.78 m x 1.51 m |
| Basement | Recreational, Games Room | 5.41 m | 6.28 m | 5.41 m x 6.28 m |
| Basement | Utility Room | 3.25 m | 1.89 m | 3.25 m x 1.89 m |
| Basement | Other | 2.42 m | 6.2 m | 2.42 m x 6.2 m |
| Main Level | Bathroom | 0.88 m | 2.17 m | 0.88 m x 2.17 m |
| Main Level | Foyer | 1.55 m | 2.99 m | 1.55 m x 2.99 m |
| Main Level | Living Room | 4.13 m | 3.37 m | 4.13 m x 3.37 m |
| Main Level | Dining Room | 3.03 m | 3.91 m | 3.03 m x 3.91 m |
| Main Level | Kitchen | 2.81 m | 3.91 m | 2.81 m x 3.91 m |
Utilities
| Cable | Installed |
| Electricity | Installed |
| Sewer | Installed |
https://www.realtor.ca/real-estate/28752271/14-jeffrey-drive-guelph-grange-road-grange-road
Interested?
Contact us for more information
No Favourites Found

The trademarks REALTOR®, REALTORS®, and the REALTOR® logo are controlled by The Canadian Real Estate Association (CREA) and identify real estate professionals who are members of CREA. The trademarks MLS®, Multiple Listing Service® and the associated logos are owned by The Canadian Real Estate Association (CREA) and identify the quality of services provided by real estate professionals who are members of CREA. The trademark DDF® is owned by The Canadian Real Estate Association (CREA) and identifies CREA's Data Distribution Facility (DDF®)
September 08 2025 11:41:07
Muskoka Haliburton Orillia – The Lakelands Association of REALTORS®
Coldwell Banker Neumann Real Estate

