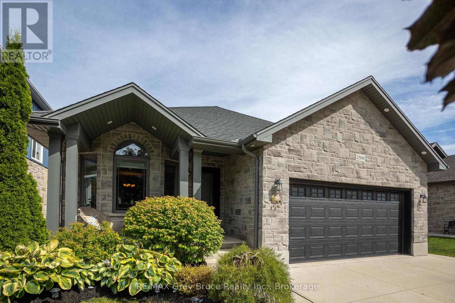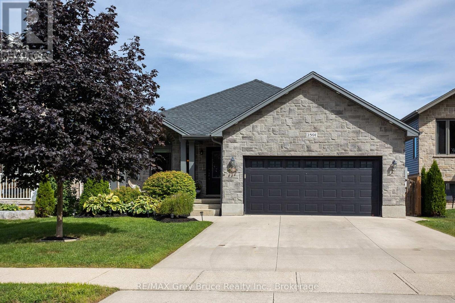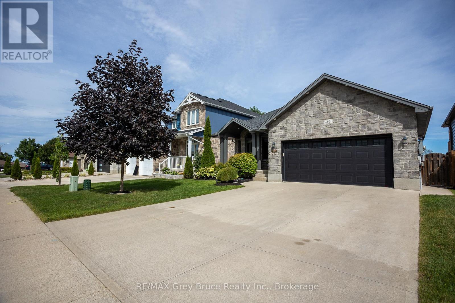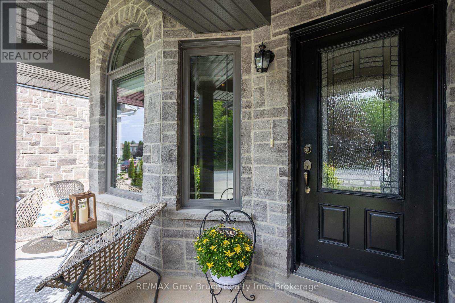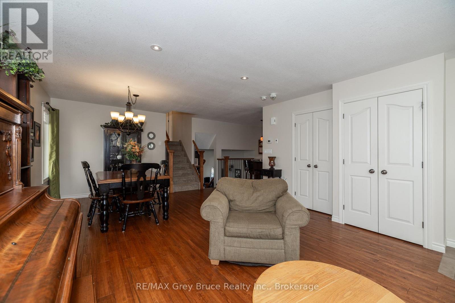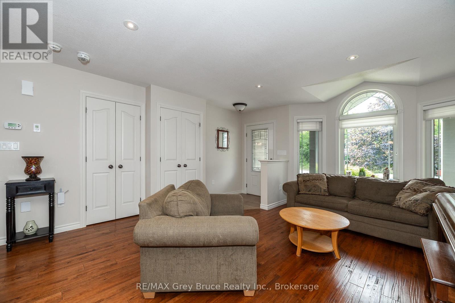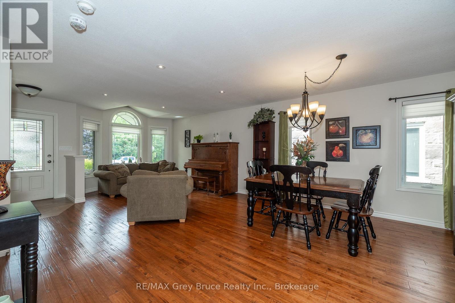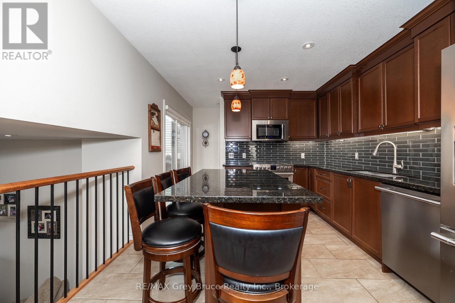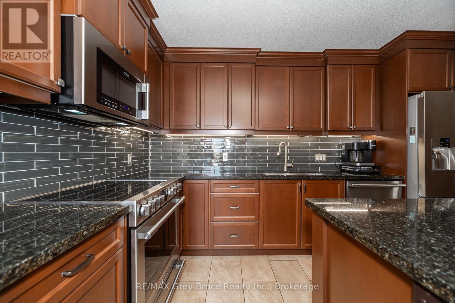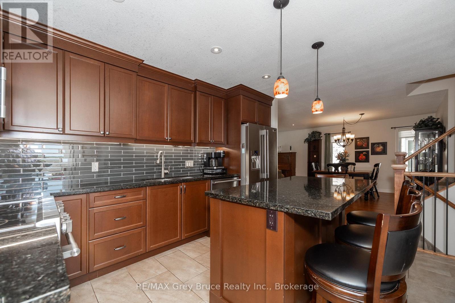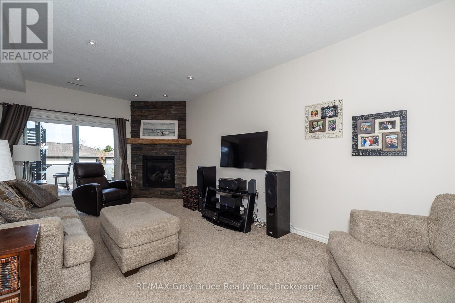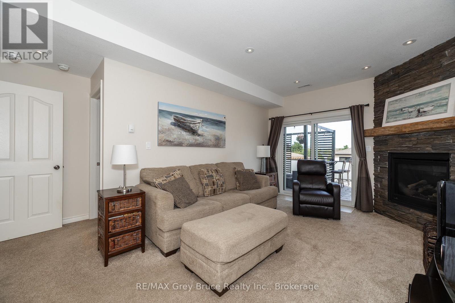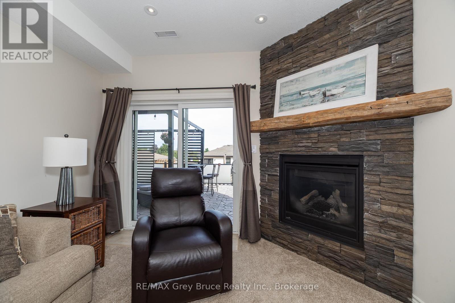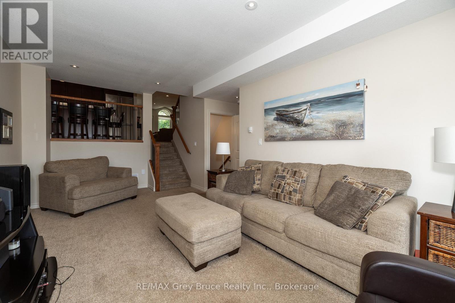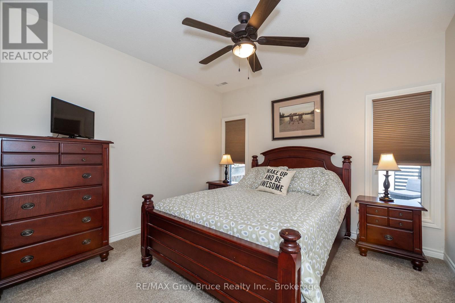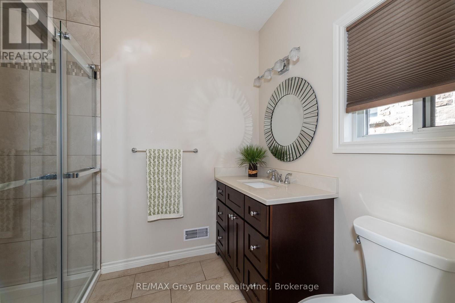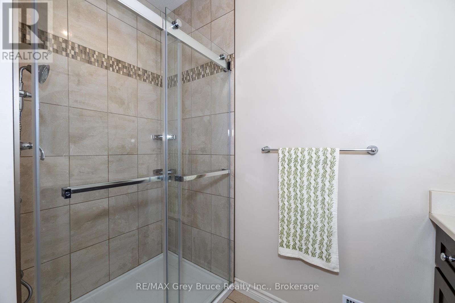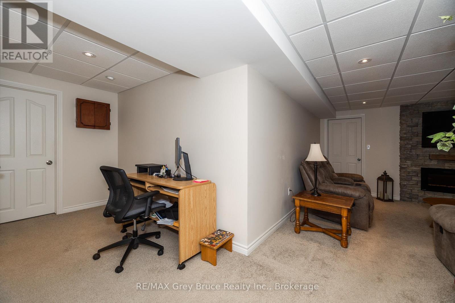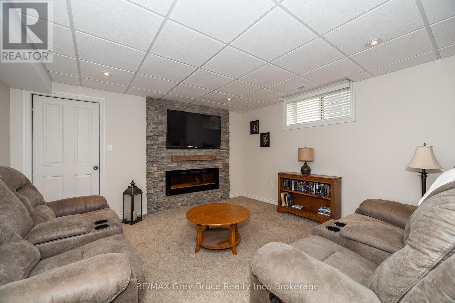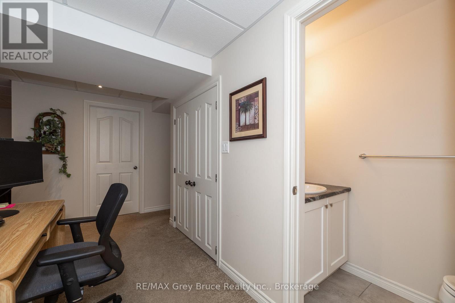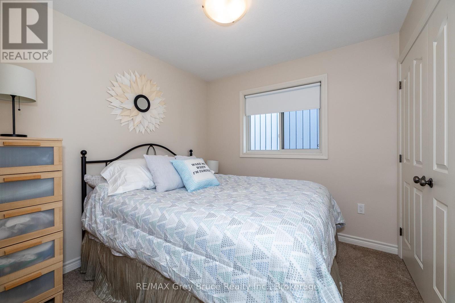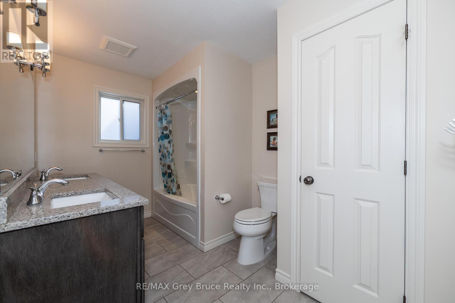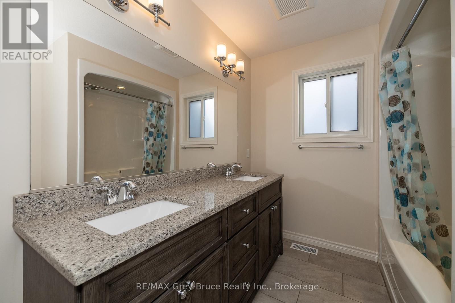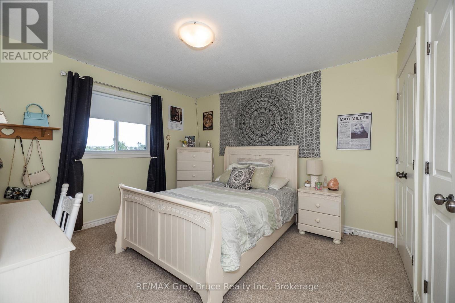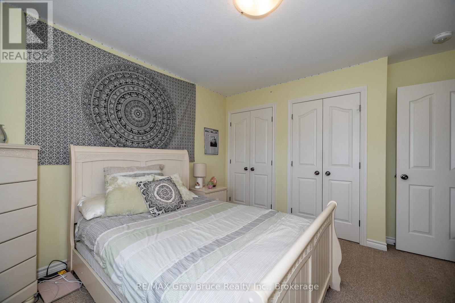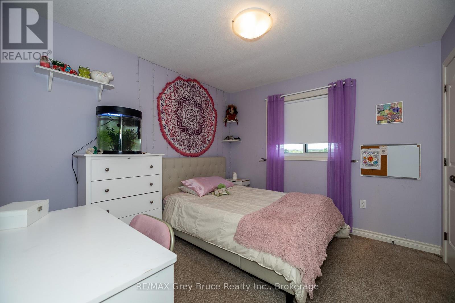LOADING
$849,900
Welcome to this stunning, custom-built 2016 home, offering modern design, quality finishes, and thoughtful details throughout. With 4 spacious bedrooms plus an office, this property is perfect for family living, entertaining, or working from home. The primary bedroom features a walk through closet that takes you into your very own ensuite with a walk in shower and heated floors. At the heart of the home is a VanDolder kitchen, showcasing sleek black granite countertops, custom cabinetry, and a layout that flows seamlessly into the dining and living spaces. The lower level has a large family room with a stone fireplace and doors to a back yard retreat featuring an impressive stamped concrete patio with glass railings and a raised deck. There's a gas hook up for an outdoor fireplace as well. The basement features a rec room with yet another fireplace and an office or fifth bedroom if you need it, and a Laundry room with brand new appliances. If you're into hiking or getting out into nature the Tom Thomson trail is directly across the street for easy access, or if you're into boating the boat launch is just down the hill. Built with care and style, this home combines comfort, function, and elegance, making it a rare find in todays market. (id:13139)
Open House
This property has open houses!
10:00 am
Ends at:12:00 pm
Property Details
| MLS® Number | X12352814 |
| Property Type | Single Family |
| Community Name | Owen Sound |
| AmenitiesNearBy | Hospital, Public Transit, Schools |
| Features | Sump Pump |
| ParkingSpaceTotal | 4 |
| Structure | Deck, Patio(s) |
Building
| BathroomTotal | 4 |
| BedroomsAboveGround | 4 |
| BedroomsBelowGround | 1 |
| BedroomsTotal | 5 |
| Age | 6 To 15 Years |
| Amenities | Fireplace(s) |
| Appliances | Garage Door Opener Remote(s), Central Vacuum, Water Heater, Dishwasher, Dryer, Microwave, Stove, Washer, Window Coverings, Refrigerator |
| BasementDevelopment | Finished |
| BasementType | Full (finished) |
| ConstructionStyleAttachment | Detached |
| ConstructionStyleSplitLevel | Backsplit |
| CoolingType | Central Air Conditioning, Air Exchanger |
| ExteriorFinish | Stone, Vinyl Siding |
| FireplacePresent | Yes |
| FireplaceTotal | 2 |
| FireplaceType | Insert |
| FoundationType | Concrete |
| HalfBathTotal | 2 |
| HeatingFuel | Natural Gas |
| HeatingType | Forced Air |
| SizeInterior | 1500 - 2000 Sqft |
| Type | House |
| UtilityWater | Municipal Water |
Parking
| Attached Garage | |
| Garage |
Land
| Acreage | No |
| FenceType | Fenced Yard |
| LandAmenities | Hospital, Public Transit, Schools |
| Sewer | Sanitary Sewer |
| SizeDepth | 105 Ft |
| SizeFrontage | 45 Ft ,10 In |
| SizeIrregular | 45.9 X 105 Ft |
| SizeTotalText | 45.9 X 105 Ft |
Rooms
| Level | Type | Length | Width | Dimensions |
|---|---|---|---|---|
| Second Level | Bedroom | 2.94 m | 3.78 m | 2.94 m x 3.78 m |
| Second Level | Bedroom | 2.96 m | 2.74 m | 2.96 m x 2.74 m |
| Second Level | Bedroom | 3.4 m | 3.84 m | 3.4 m x 3.84 m |
| Basement | Office | 3.07 m | 3.3 m | 3.07 m x 3.3 m |
| Basement | Recreational, Games Room | 4.27 m | 3.99 m | 4.27 m x 3.99 m |
| Basement | Laundry Room | 2.69 m | 3.4 m | 2.69 m x 3.4 m |
| Lower Level | Primary Bedroom | 3.66 m | 3.84 m | 3.66 m x 3.84 m |
| Lower Level | Family Room | 4.42 m | 6.63 m | 4.42 m x 6.63 m |
| Main Level | Living Room | 4.37 m | 4.47 m | 4.37 m x 4.47 m |
| Main Level | Dining Room | 4.44 m | 3.33 m | 4.44 m x 3.33 m |
| Main Level | Kitchen | 3.96 m | 3.33 m | 3.96 m x 3.33 m |
Utilities
| Cable | Installed |
| Electricity | Installed |
| Sewer | Installed |
https://www.realtor.ca/real-estate/28750877/2591-7th-ave-e-owen-sound-owen-sound
Interested?
Contact us for more information
No Favourites Found

The trademarks REALTOR®, REALTORS®, and the REALTOR® logo are controlled by The Canadian Real Estate Association (CREA) and identify real estate professionals who are members of CREA. The trademarks MLS®, Multiple Listing Service® and the associated logos are owned by The Canadian Real Estate Association (CREA) and identify the quality of services provided by real estate professionals who are members of CREA. The trademark DDF® is owned by The Canadian Real Estate Association (CREA) and identifies CREA's Data Distribution Facility (DDF®)
August 20 2025 01:31:55
Muskoka Haliburton Orillia – The Lakelands Association of REALTORS®
RE/MAX Grey Bruce Realty Inc.

