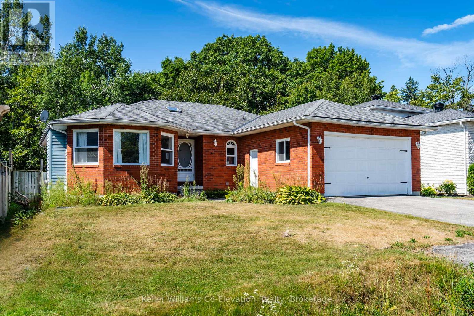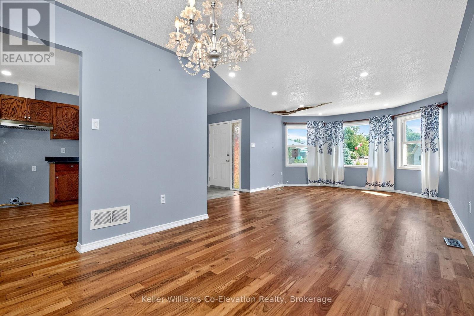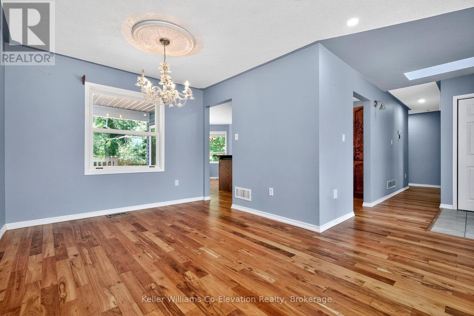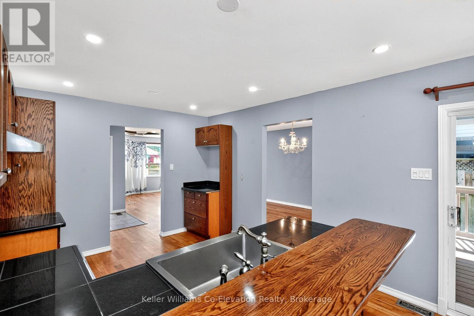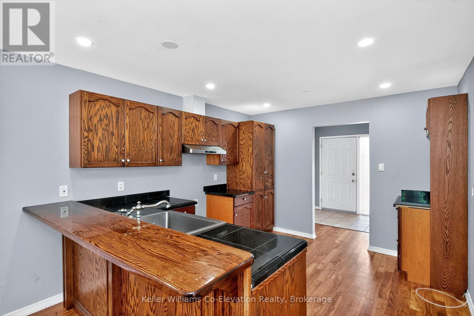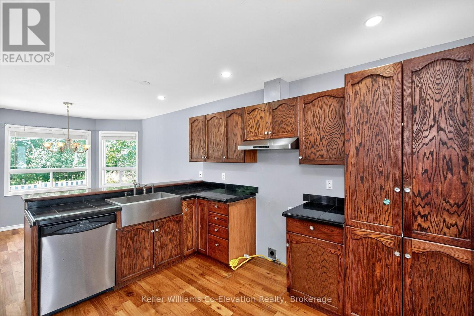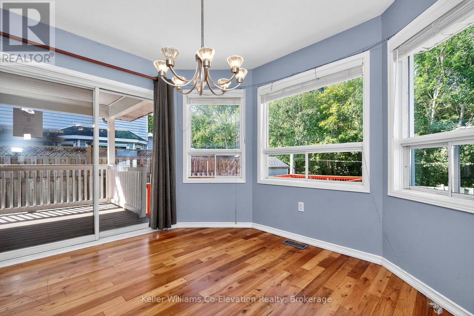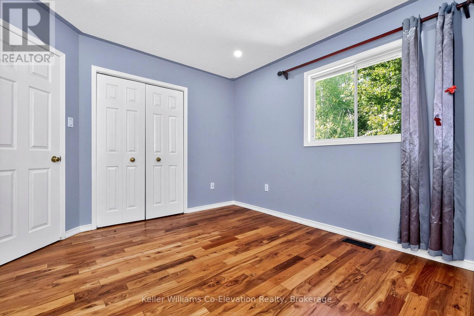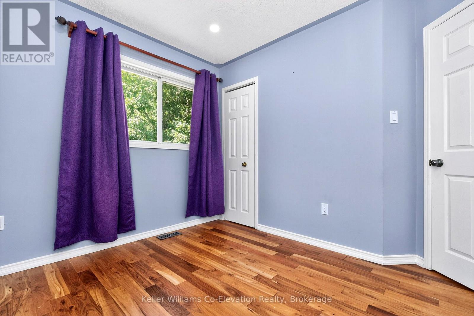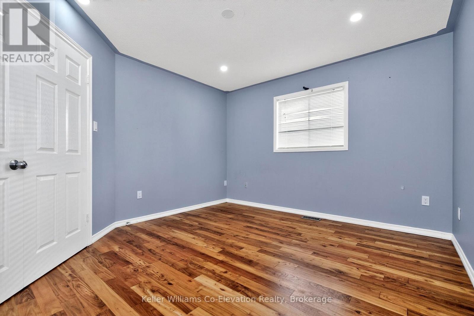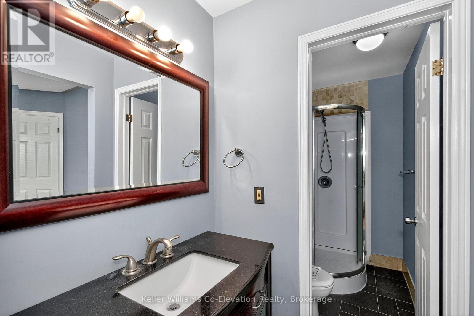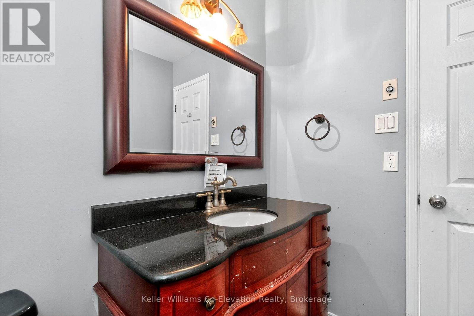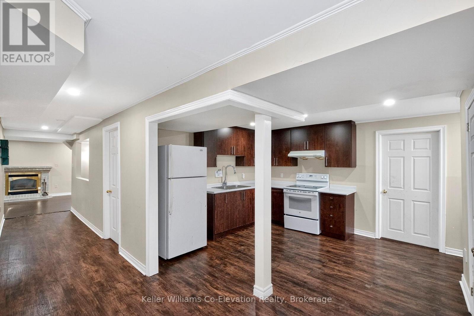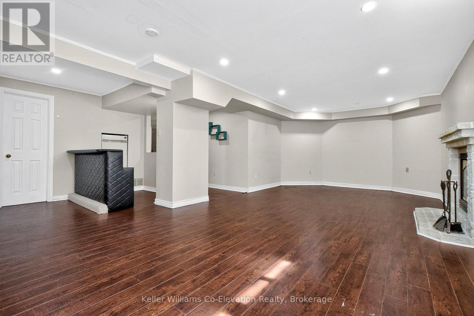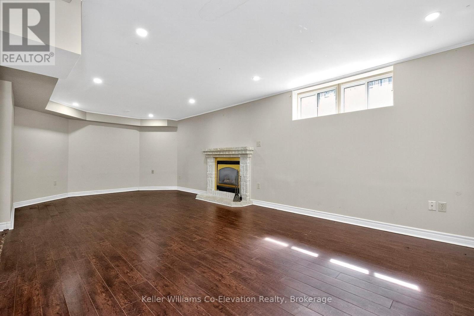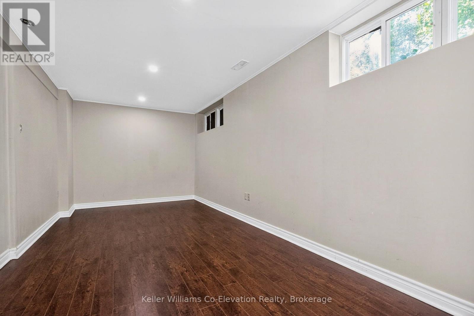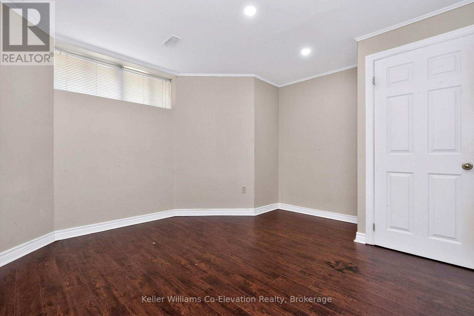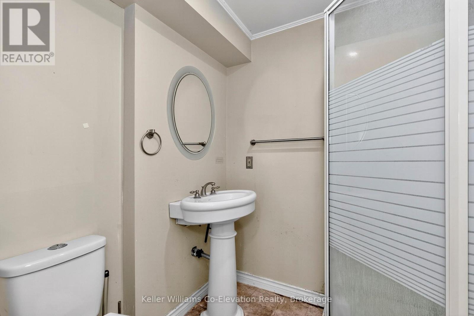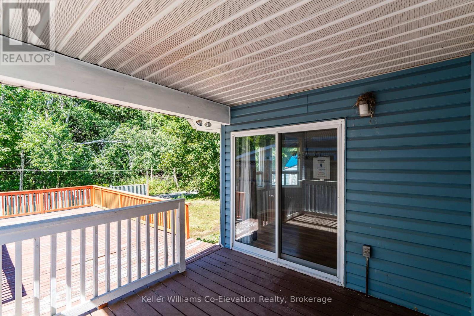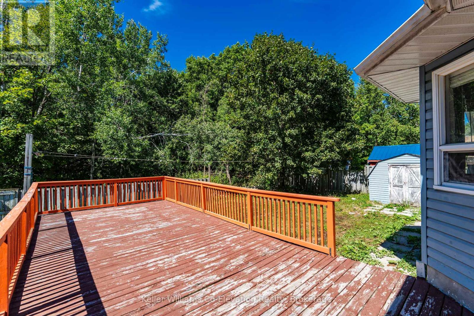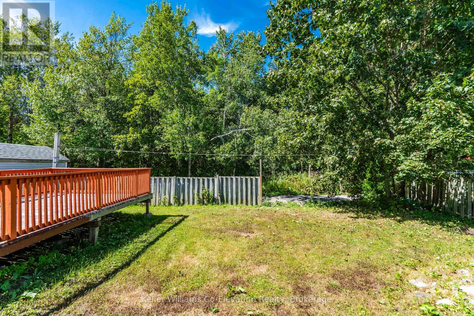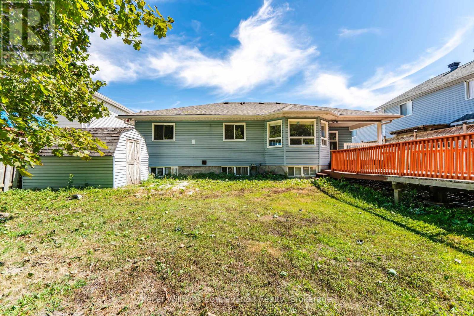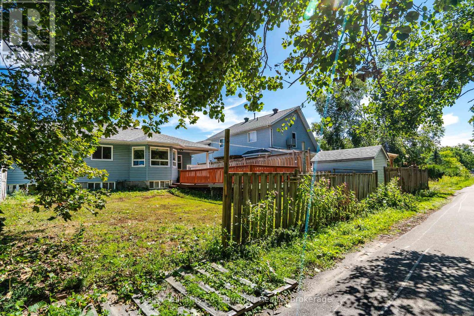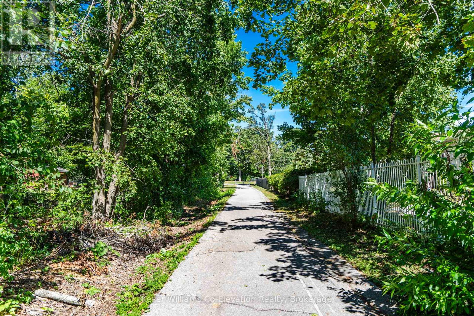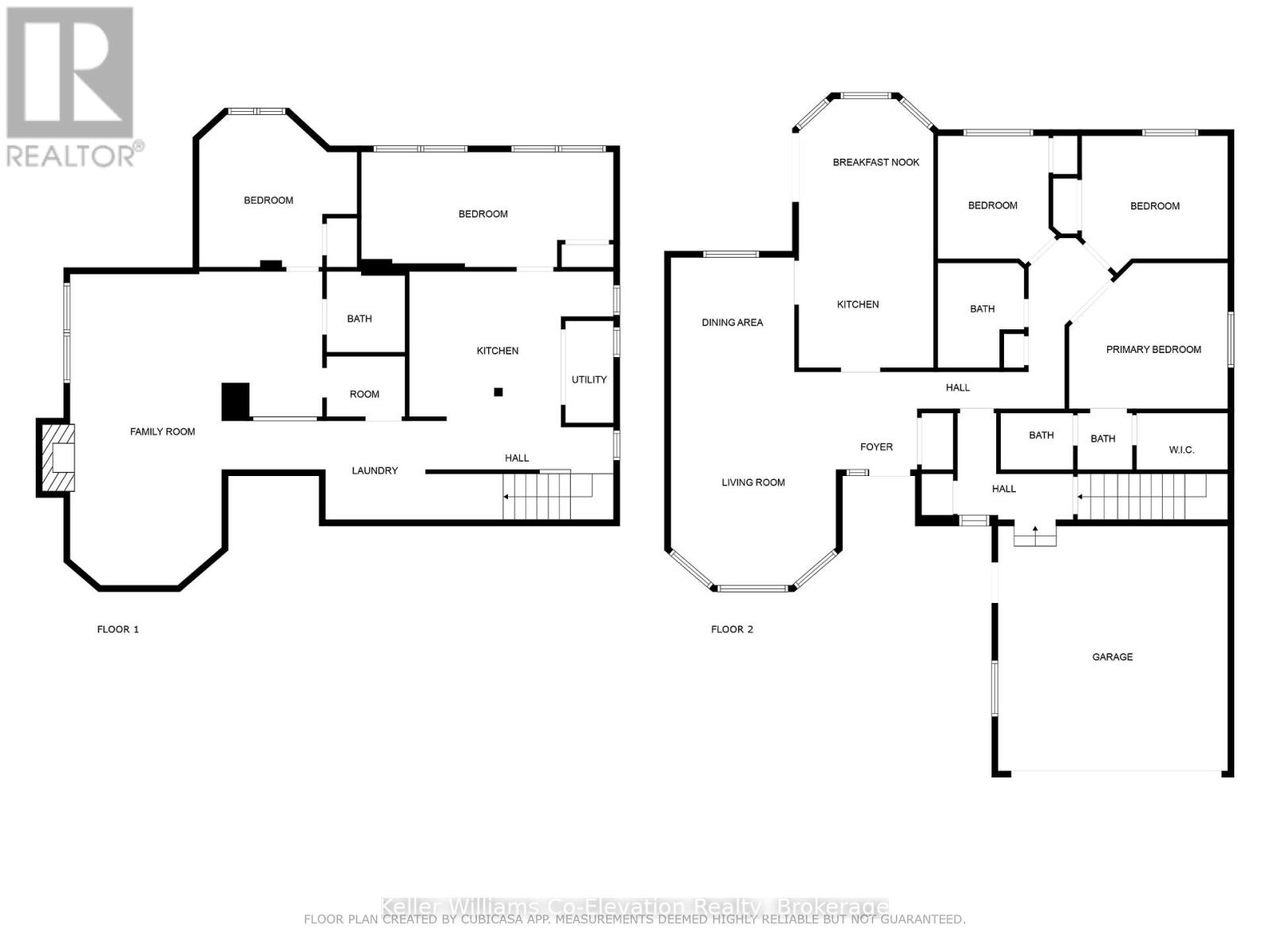LOADING
$650,000
Opportunity awaits with this spacious 3+ 2 bedroom bungalow with in-law suite, ideally located in one of Penetanguishene's most sought-after family friendly neighborhoods. This home features hardwood floors throughout, a large eat-in kitchen with a walk-out to the back deck with a private backyard that backs onto a convenient bike trail, and a fully finished in-law suite with a cozy gas fireplace - offering flexible living arrangements ideal for extended family, guests, or potential rental income. Just minutes from local schools, parks, and the historic downtown waterfront, this home offers the perfect balance of comfort, convenience, and charm. Whether you're a growing family in need of more space, downsizers seeking main-floor living, or an investor looking for a great opportunity and flexible closing, this home has it all. (id:13139)
Property Details
| MLS® Number | S12354697 |
| Property Type | Single Family |
| Community Name | Penetanguishene |
| AmenitiesNearBy | Beach, Hospital, Schools |
| CommunityFeatures | School Bus, Community Centre |
| Features | Flat Site, In-law Suite |
| ParkingSpaceTotal | 6 |
| Structure | Deck, Drive Shed |
Building
| BathroomTotal | 3 |
| BedroomsAboveGround | 3 |
| BedroomsBelowGround | 2 |
| BedroomsTotal | 5 |
| Age | 31 To 50 Years |
| Amenities | Fireplace(s) |
| ArchitecturalStyle | Bungalow |
| BasementDevelopment | Finished |
| BasementType | Full (finished) |
| ConstructionStyleAttachment | Detached |
| CoolingType | Central Air Conditioning |
| ExteriorFinish | Brick, Vinyl Siding |
| FireProtection | Smoke Detectors |
| FireplacePresent | Yes |
| FireplaceTotal | 1 |
| FoundationType | Poured Concrete |
| HeatingFuel | Natural Gas |
| HeatingType | Forced Air |
| StoriesTotal | 1 |
| SizeInterior | 1100 - 1500 Sqft |
| Type | House |
| UtilityWater | Municipal Water |
Parking
| Attached Garage | |
| Garage |
Land
| Acreage | No |
| LandAmenities | Beach, Hospital, Schools |
| Sewer | Sanitary Sewer |
| SizeDepth | 120 Ft |
| SizeFrontage | 60 Ft |
| SizeIrregular | 60 X 120 Ft |
| SizeTotalText | 60 X 120 Ft|under 1/2 Acre |
| SurfaceWater | Lake/pond |
| ZoningDescription | R2-9 |
Rooms
| Level | Type | Length | Width | Dimensions |
|---|---|---|---|---|
| Lower Level | Bedroom | 2.81 m | 6.16 m | 2.81 m x 6.16 m |
| Lower Level | Bedroom | 3.72 m | 3.86 m | 3.72 m x 3.86 m |
| Lower Level | Family Room | 7.59 m | 6.23 m | 7.59 m x 6.23 m |
| Lower Level | Utility Room | 2.48 m | 1.18 m | 2.48 m x 1.18 m |
| Lower Level | Other | 1.47 m | 2.02 m | 1.47 m x 2.02 m |
| Lower Level | Laundry Room | 2.42 m | 2.45 m | 2.42 m x 2.45 m |
| Lower Level | Kitchen | 3.65 m | 4.99 m | 3.65 m x 4.99 m |
| Main Level | Foyer | 1.49 m | 1.98 m | 1.49 m x 1.98 m |
| Main Level | Living Room | 5.2 m | 4.04 m | 5.2 m x 4.04 m |
| Main Level | Dining Room | 2.78 m | 3.02 m | 2.78 m x 3.02 m |
| Main Level | Kitchen | 3.78 m | 3.29 m | 3.78 m x 3.29 m |
| Main Level | Eating Area | 2.78 m | 3.28 m | 2.78 m x 3.28 m |
| Main Level | Primary Bedroom | 3.56 m | 3.88 m | 3.56 m x 3.88 m |
| Main Level | Bedroom 2 | 3.34 m | 3.56 m | 3.34 m x 3.56 m |
| Main Level | Bedroom 3 | 3.13 m | 2.89 m | 3.13 m x 2.89 m |
Utilities
| Cable | Available |
| Electricity | Installed |
| Sewer | Installed |
https://www.realtor.ca/real-estate/28755403/8-bridle-road-penetanguishene-penetanguishene
Interested?
Contact us for more information
No Favourites Found

The trademarks REALTOR®, REALTORS®, and the REALTOR® logo are controlled by The Canadian Real Estate Association (CREA) and identify real estate professionals who are members of CREA. The trademarks MLS®, Multiple Listing Service® and the associated logos are owned by The Canadian Real Estate Association (CREA) and identify the quality of services provided by real estate professionals who are members of CREA. The trademark DDF® is owned by The Canadian Real Estate Association (CREA) and identifies CREA's Data Distribution Facility (DDF®)
October 15 2025 07:49:46
Muskoka Haliburton Orillia – The Lakelands Association of REALTORS®
Keller Williams Co-Elevation Realty, Brokerage

