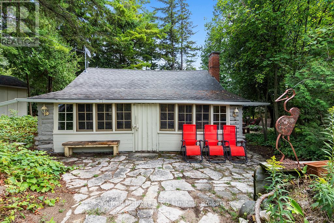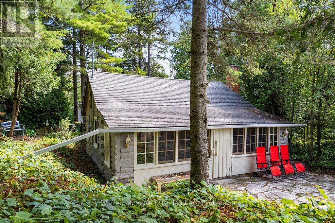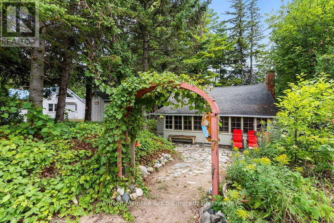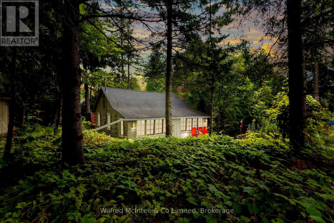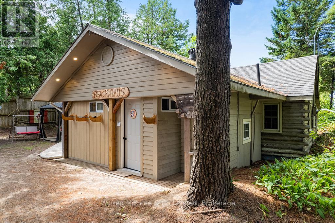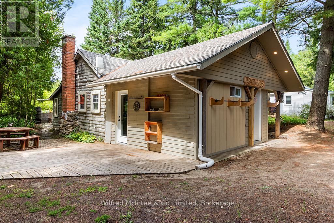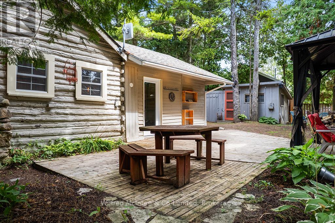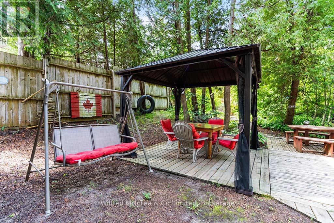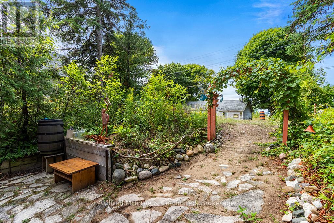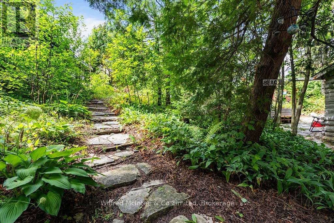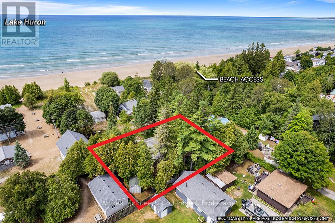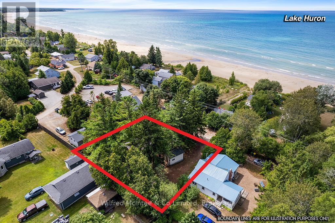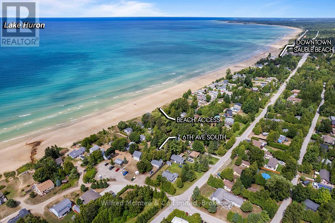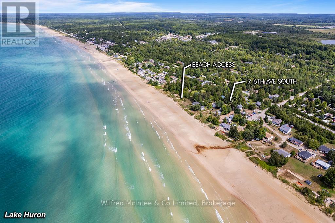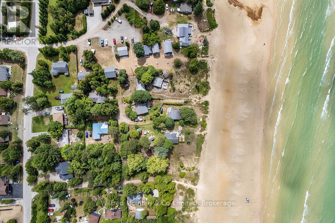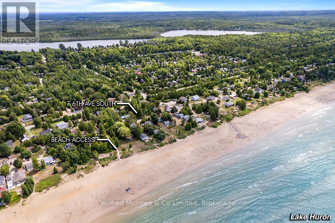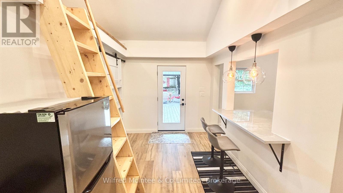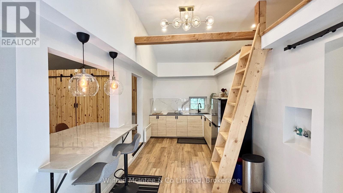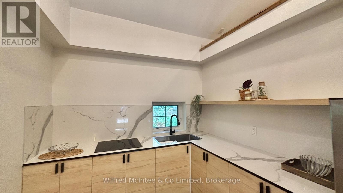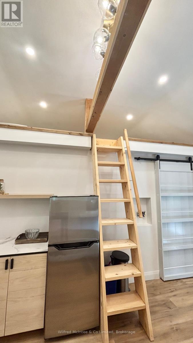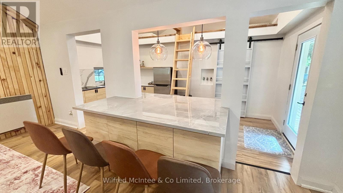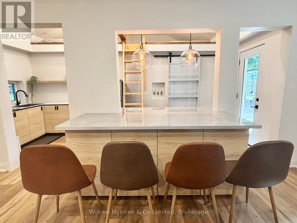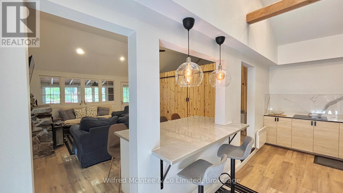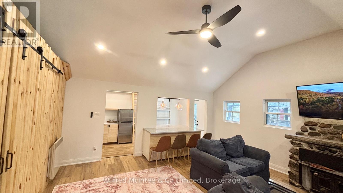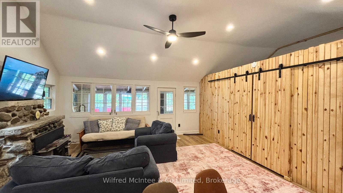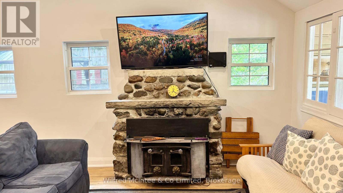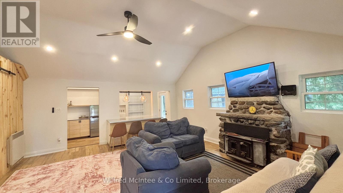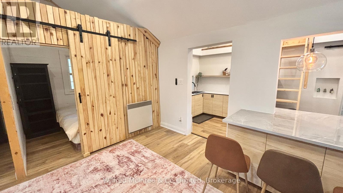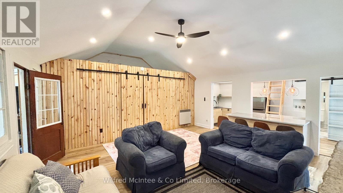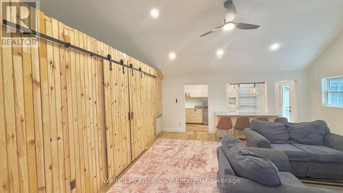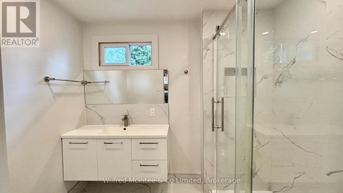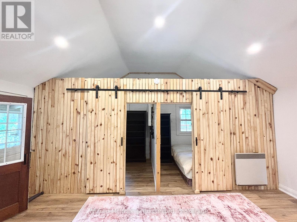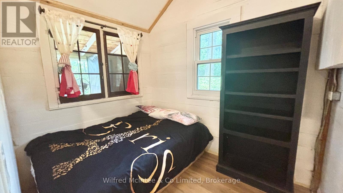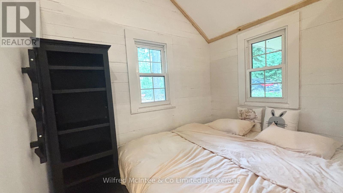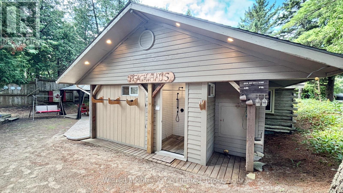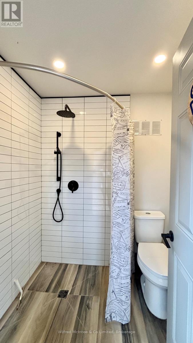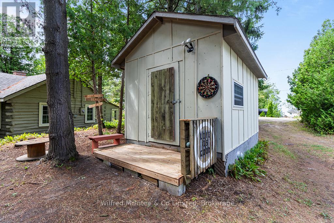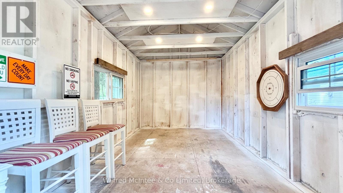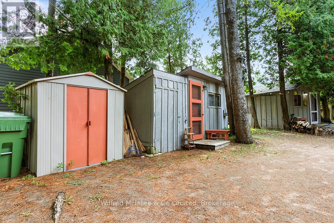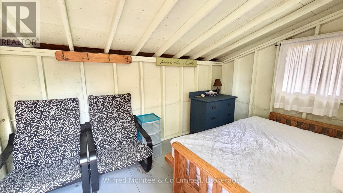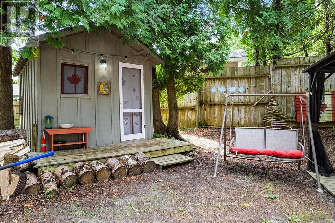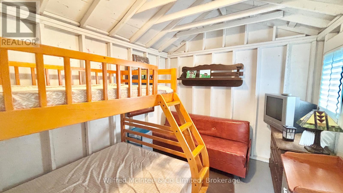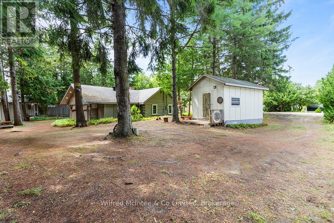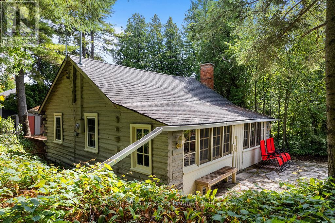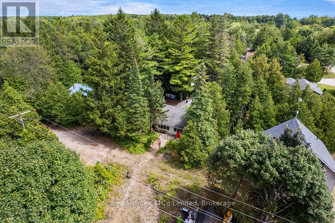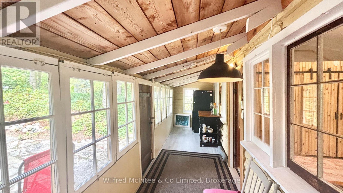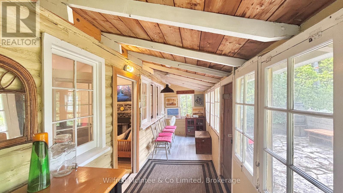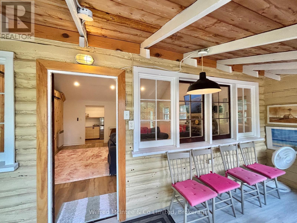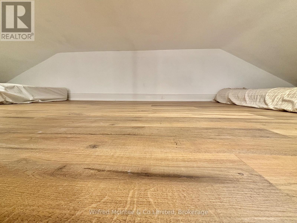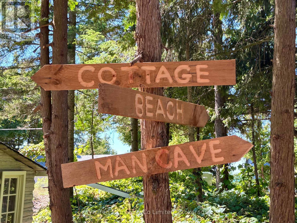LOADING
$399,000
Just a short stroll from the soft sandy shores of Lake Huron, this charming cottage combines rustic character with modern updates. Set on a mature 115' x 95' lot with a partial water view, it offers a true lakeside retreat with endless possibilities. Inside, the cottage features a bright, inviting layout with vaulted ceilings, a renovated kitchen, an updated three-piece bathroom, a cozy living room, and two comfortable bedrooms. An upper loft provides excellent storage space, keeping the main living areas open and uncluttered. Outside, three separate sheds add to the property's appeal, each with potential for a variety of uses such as a gym, home office, playhouse, or hobby space. A brand-new outdoor-access bathroom makes rinsing off after a day at the beach simple and convenient. Relax on the front porch while listening to the gentle sound of the waves, or enjoy the privacy of the landscaped lot. With updates including a newer sand point pump, windows, lighting, and flooring, the property is move-in ready. Sold furnished as shown with quick closing available, this cottage is ready to enjoy as a seasonal retreat or a place to make lasting memories. Yearly lease fee is $5,800, and yearly service is $1,200 (id:13139)
Property Details
| MLS® Number | X12355333 |
| Property Type | Single Family |
| Community Name | Native Leased Lands |
| AmenitiesNearBy | Beach |
| Easement | None |
| EquipmentType | None |
| Features | Wooded Area, Flat Site, Lane, Carpet Free |
| ParkingSpaceTotal | 6 |
| RentalEquipmentType | None |
| Structure | Patio(s), Porch, Shed |
Building
| BathroomTotal | 2 |
| BedroomsAboveGround | 2 |
| BedroomsTotal | 2 |
| Amenities | Fireplace(s) |
| Appliances | Water Heater, Stove, Window Coverings, Refrigerator |
| ArchitecturalStyle | Bungalow |
| BasementType | None |
| ConstructionStyleAttachment | Detached |
| ConstructionStyleOther | Seasonal |
| CoolingType | None |
| ExteriorFinish | Log, Wood |
| FireplacePresent | Yes |
| FireplaceTotal | 1 |
| FireplaceType | Woodstove,insert |
| FoundationType | Stone |
| HeatingType | Other |
| StoriesTotal | 1 |
| SizeInterior | 700 - 1100 Sqft |
| Type | House |
| UtilityWater | Sand Point |
Parking
| No Garage |
Land
| AccessType | Public Road |
| Acreage | No |
| LandAmenities | Beach |
| Sewer | Septic System |
| SizeDepth | 95 Ft |
| SizeFrontage | 115 Ft |
| SizeIrregular | 115 X 95 Ft |
| SizeTotalText | 115 X 95 Ft |
| ZoningDescription | Seasonal Recreational |
Rooms
| Level | Type | Length | Width | Dimensions |
|---|---|---|---|---|
| Main Level | Bedroom | 2.1 m | 2.46 m | 2.1 m x 2.46 m |
| Main Level | Bedroom 2 | 2.1 m | 2.46 m | 2.1 m x 2.46 m |
| Main Level | Kitchen | 5.6 m | 2.62 m | 5.6 m x 2.62 m |
| Main Level | Living Room | 5.45 m | 5.12 m | 5.45 m x 5.12 m |
| Main Level | Sunroom | 1.7 m | 7.04 m | 1.7 m x 7.04 m |
Utilities
| Cable | Available |
| Electricity | Installed |
https://www.realtor.ca/real-estate/28757050/7-6th-avenue-s-native-leased-lands-native-leased-lands
Interested?
Contact us for more information
No Favourites Found

The trademarks REALTOR®, REALTORS®, and the REALTOR® logo are controlled by The Canadian Real Estate Association (CREA) and identify real estate professionals who are members of CREA. The trademarks MLS®, Multiple Listing Service® and the associated logos are owned by The Canadian Real Estate Association (CREA) and identify the quality of services provided by real estate professionals who are members of CREA. The trademark DDF® is owned by The Canadian Real Estate Association (CREA) and identifies CREA's Data Distribution Facility (DDF®)
October 23 2025 12:45:56
Muskoka Haliburton Orillia – The Lakelands Association of REALTORS®
Wilfred Mcintee & Co Limited

