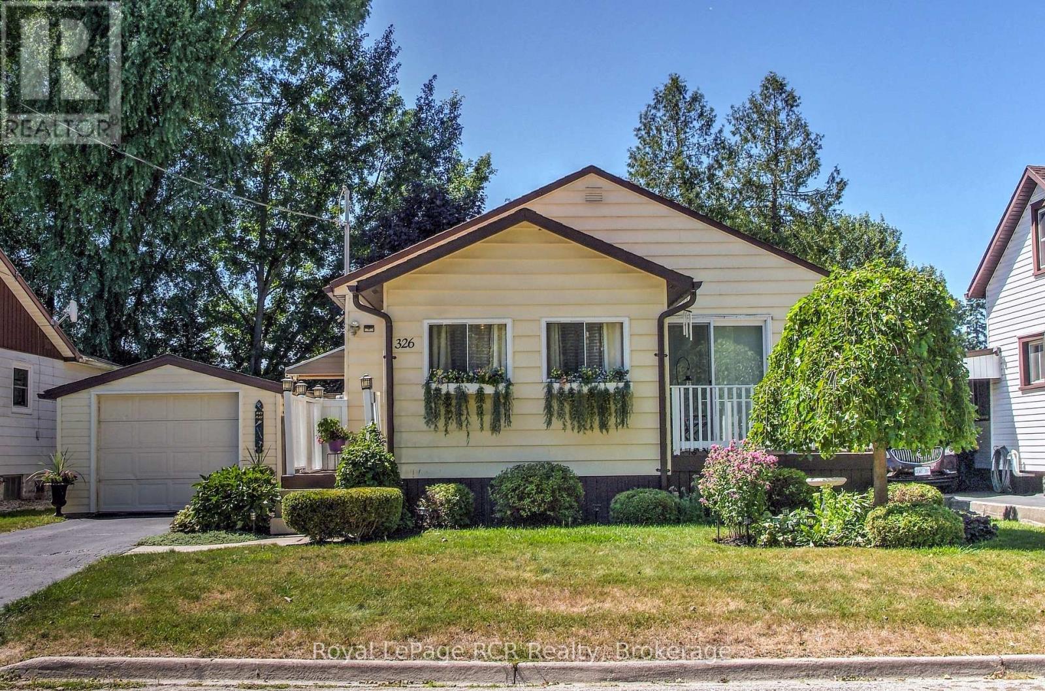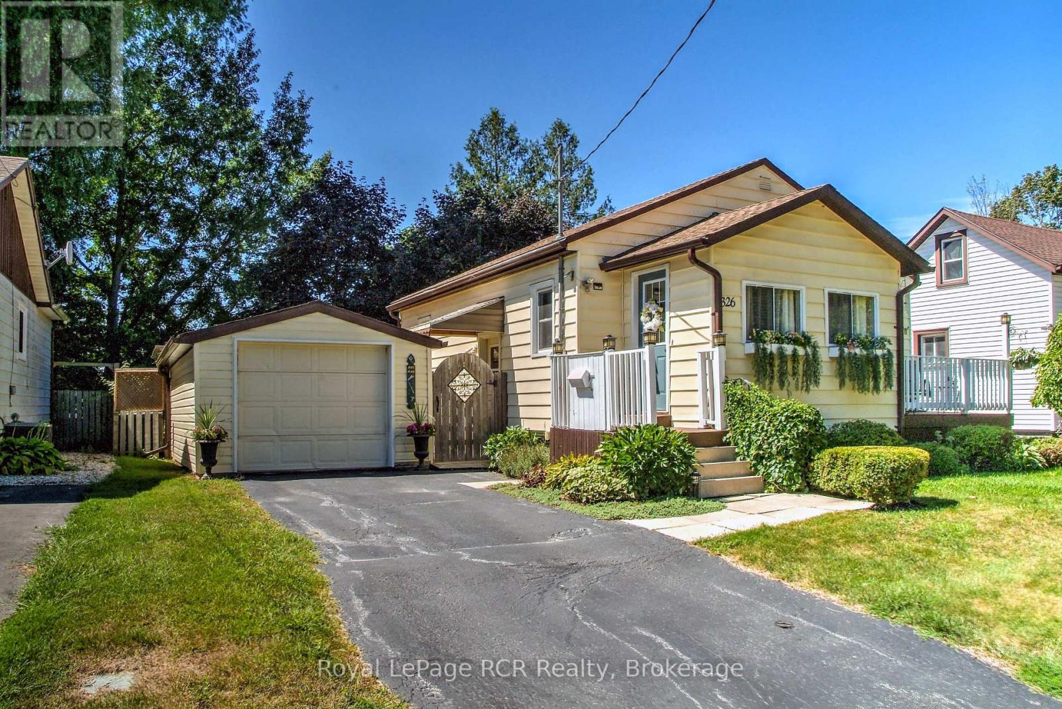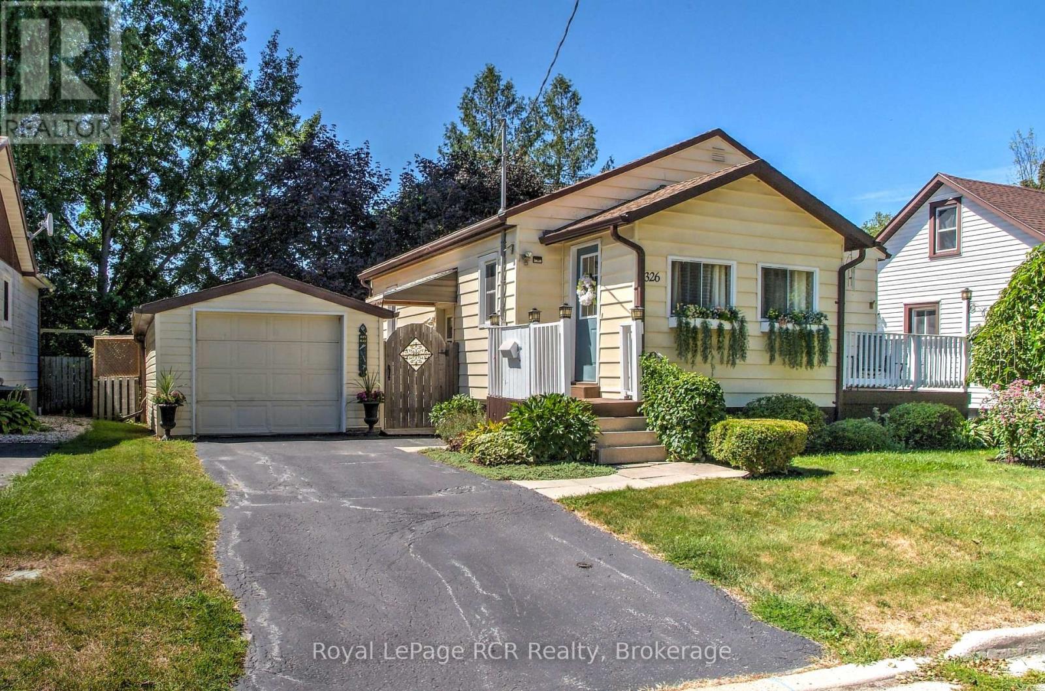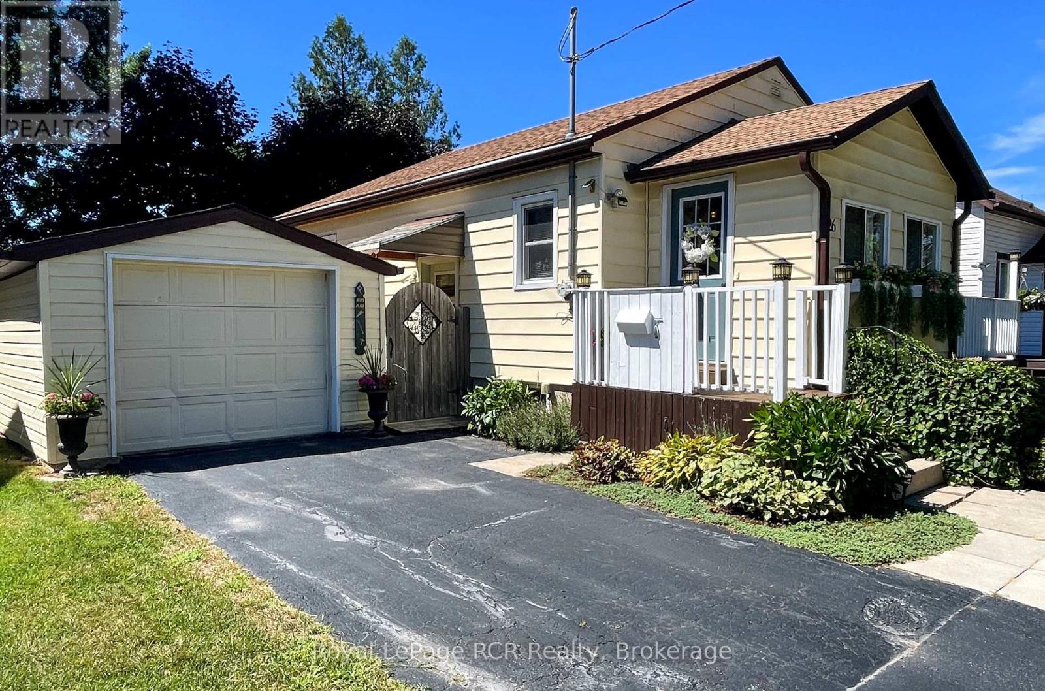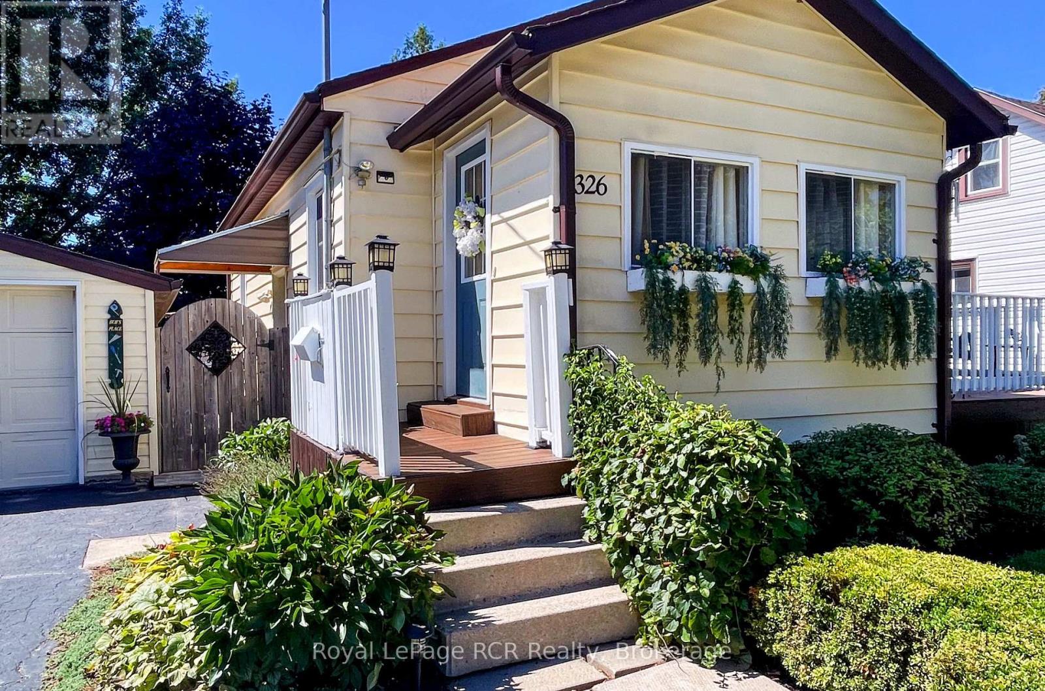LOADING
$369,900
Charming and well-maintained bungalow in a convenient location. This 1-2 bedroom, 2 bath home is move-in ready and impresses with a variety of great features and its proximity to many town amenities. The main level hosts a spacious, enclosed front porch; bright living room; office area; good-sized kitchen with island; primary bedroom with built-in cabinets; bathroom with walk-in shower; laundry (hook-ups remain in basement, if that's your preference); as well as a large sunroom with deck. On the partially finished lower level, there is a 3-piece bathroom, as well as a potential second bedroom. Recent updates include the high-efficiency furnace (3 years), main roof (5 years), and garage roof (1 year). Outside, you'll find a fenced yard, single-car garage, 2 decks (front and back), pergola and private yard. (id:13139)
Property Details
| MLS® Number | X12354905 |
| Property Type | Single Family |
| Community Name | Hanover |
| AmenitiesNearBy | Park, Place Of Worship, Schools |
| CommunityFeatures | Community Centre |
| EquipmentType | Water Heater |
| Features | Level |
| ParkingSpaceTotal | 3 |
| RentalEquipmentType | Water Heater |
| Structure | Deck, Shed |
Building
| BathroomTotal | 2 |
| BedroomsAboveGround | 1 |
| BedroomsTotal | 1 |
| Age | 51 To 99 Years |
| Appliances | Garage Door Opener Remote(s), Dishwasher, Dryer, Furniture, Microwave, Stove, Washer, Refrigerator |
| ArchitecturalStyle | Bungalow |
| BasementDevelopment | Partially Finished |
| BasementType | N/a (partially Finished) |
| ConstructionStyleAttachment | Detached |
| CoolingType | Central Air Conditioning |
| ExteriorFinish | Vinyl Siding |
| FoundationType | Concrete |
| HeatingFuel | Natural Gas |
| HeatingType | Forced Air |
| StoriesTotal | 1 |
| SizeInterior | 700 - 1100 Sqft |
| Type | House |
| UtilityWater | Municipal Water |
Parking
| Detached Garage | |
| Garage |
Land
| Acreage | No |
| FenceType | Fenced Yard |
| LandAmenities | Park, Place Of Worship, Schools |
| LandscapeFeatures | Landscaped |
| Sewer | Sanitary Sewer |
| SizeDepth | 100 Ft |
| SizeFrontage | 50 Ft ,2 In |
| SizeIrregular | 50.2 X 100 Ft |
| SizeTotalText | 50.2 X 100 Ft|under 1/2 Acre |
| ZoningDescription | R1 |
Rooms
| Level | Type | Length | Width | Dimensions |
|---|---|---|---|---|
| Basement | Recreational, Games Room | 3.22 m | 4.42 m | 3.22 m x 4.42 m |
| Basement | Other | 3.3 m | 3.56 m | 3.3 m x 3.56 m |
| Basement | Utility Room | 6.64 m | 4.42 m | 6.64 m x 4.42 m |
| Main Level | Kitchen | 3.41 m | 5.72 m | 3.41 m x 5.72 m |
| Main Level | Living Room | 6.88 m | 2.98 m | 6.88 m x 2.98 m |
| Main Level | Sunroom | 3.93 m | 3.46 m | 3.93 m x 3.46 m |
| Main Level | Primary Bedroom | 3.51 m | 3.55 m | 3.51 m x 3.55 m |
| Main Level | Foyer | 3.44 m | 2.03 m | 3.44 m x 2.03 m |
Utilities
| Cable | Installed |
| Electricity | Installed |
| Sewer | Installed |
https://www.realtor.ca/real-estate/28756153/326-12th-avenue-hanover-hanover
Interested?
Contact us for more information
No Favourites Found

The trademarks REALTOR®, REALTORS®, and the REALTOR® logo are controlled by The Canadian Real Estate Association (CREA) and identify real estate professionals who are members of CREA. The trademarks MLS®, Multiple Listing Service® and the associated logos are owned by The Canadian Real Estate Association (CREA) and identify the quality of services provided by real estate professionals who are members of CREA. The trademark DDF® is owned by The Canadian Real Estate Association (CREA) and identifies CREA's Data Distribution Facility (DDF®)
August 21 2025 11:02:51
Muskoka Haliburton Orillia – The Lakelands Association of REALTORS®
Royal LePage Rcr Realty

