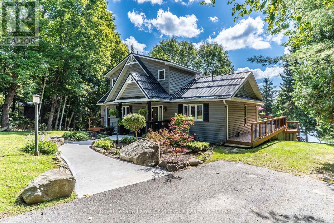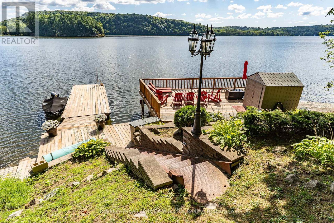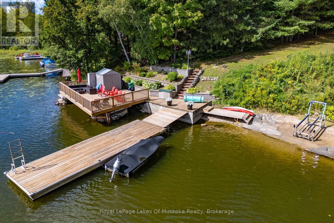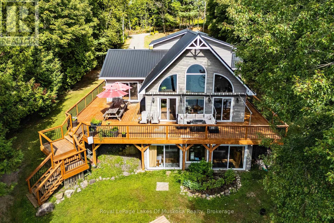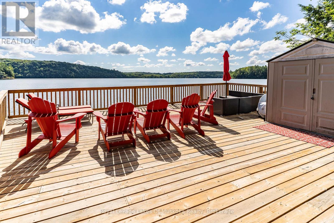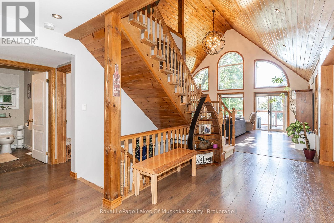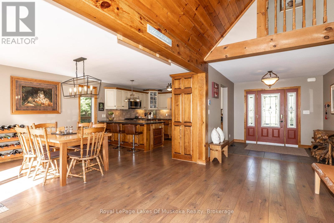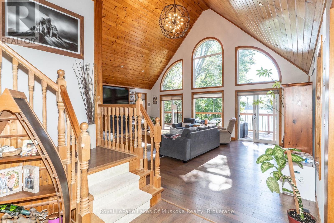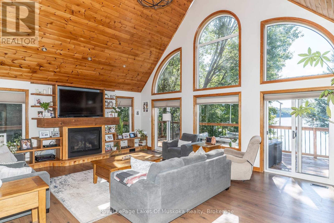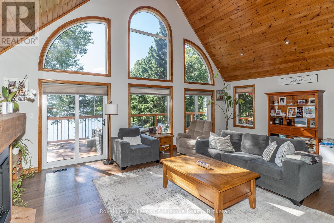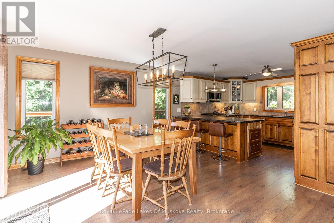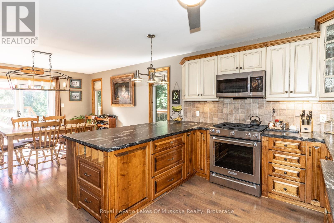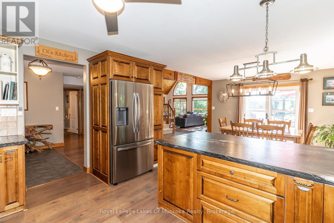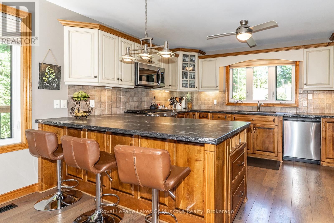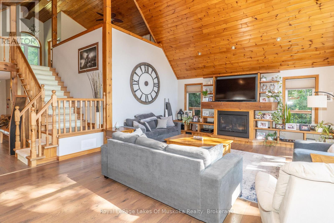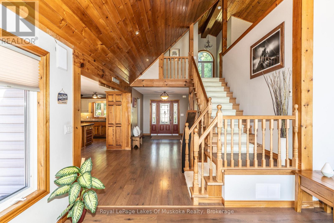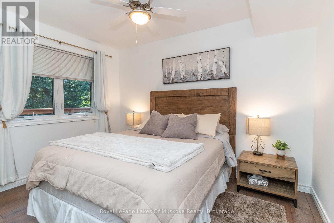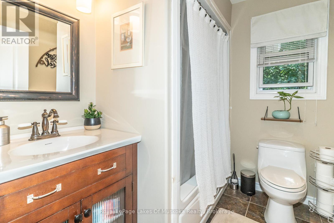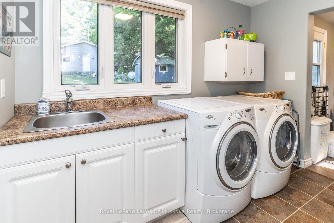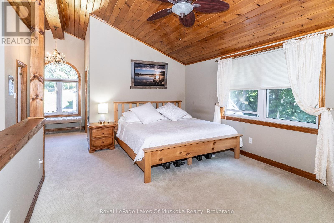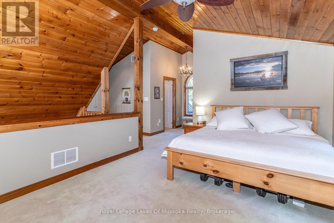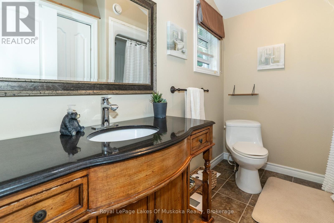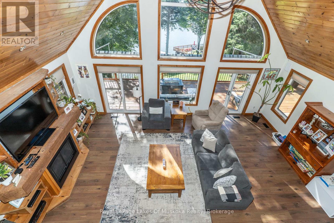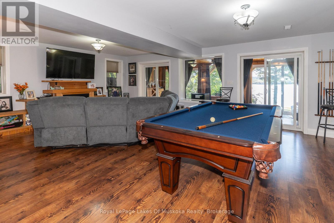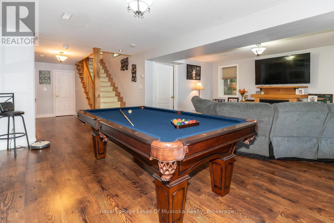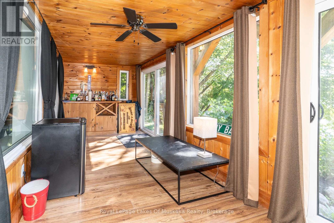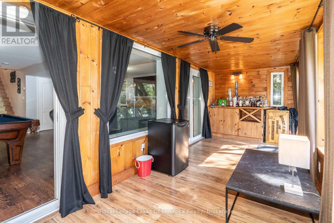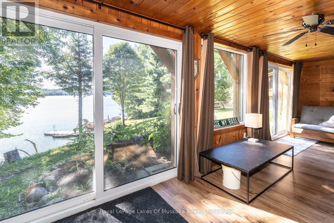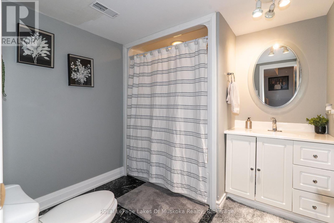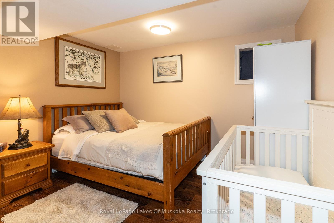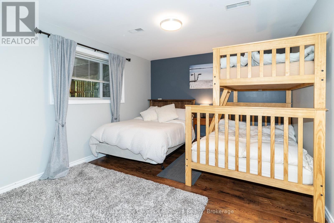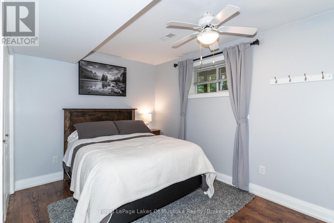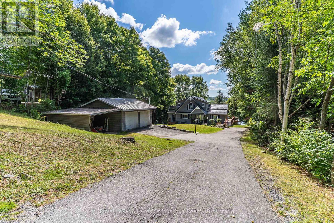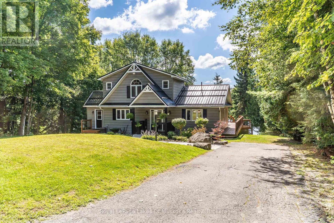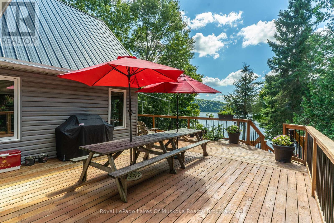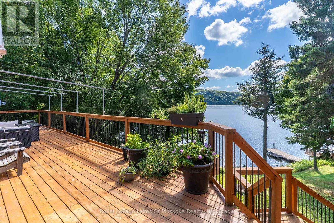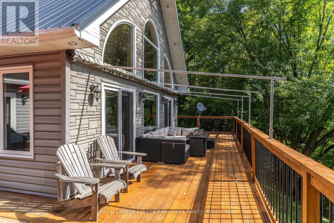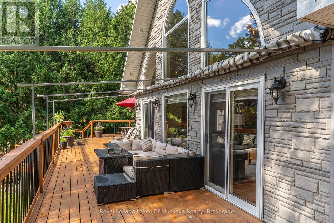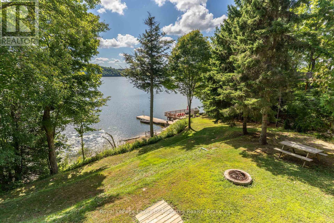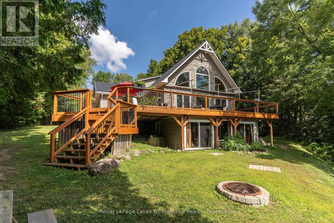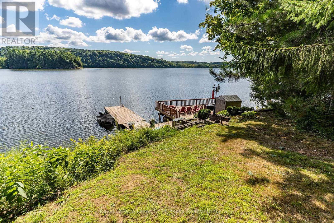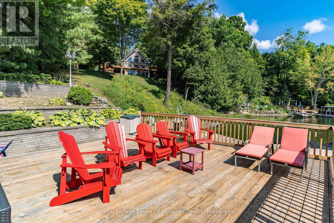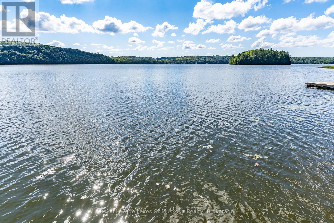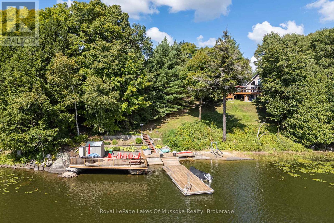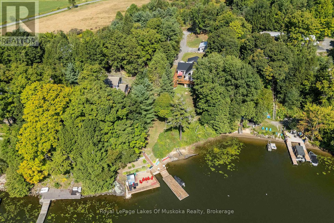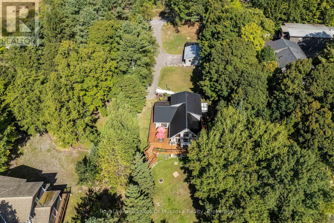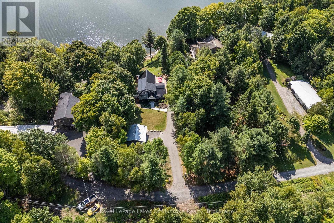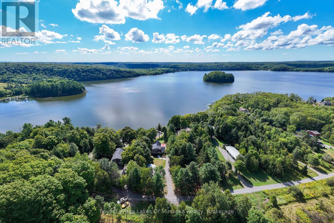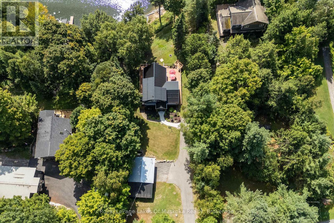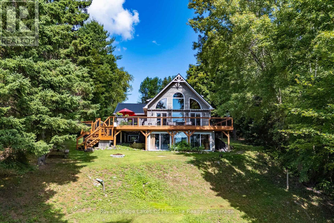LOADING
$1,449,500
Immaculate year round home/cottage on popular Three Mile Lake! Custom built in 2007 w/over 3,300 sq ft, loads of features & an abundance of wonderful indoor & outdoor living spaces making it the perfect place for friends & family. Wonderful 0.51 acre lot w/120 feet of frontage, great privacy & gentle walk to the lake offers easy access for all ages with shallow & deep water swimming. Stunning open concept design featuring; soaring cathedral ceilings, breathtaking living room w/propane fireplace, custom built-in shelving/mantle & floor to ceiling windows overlooking the lake w/walkout to a huge wrap around deck. Gorgeous custom kitchen has loads of cupboard & counter space with granite counter tops + formal dining area w/walkout to deck. Main floor bedroom, main floor laundry & 4pc bath. 2nd floor offers an exclusive primary bedroom suite w/gorgeous lake views, walk-in closet & 3pc en-suite. Full finished basement offers an additional 1,300+ sq ft of living space including a large & inviting rec room w/fireplace, 3 season Muskoka room w/walkout, 2 bedrooms, 4pc bath, office & storage room. Awesome on water patio/sun deck w/shed at the lake + large floating dock w/deep water for the boat & shallow beach swimming area at the side. Detached double garage, backup generator, High Efficiency Propane heating, central air & much more! (id:13139)
Property Details
| MLS® Number | X12358571 |
| Property Type | Single Family |
| Community Name | Watt |
| Easement | Unknown |
| EquipmentType | Propane Tank |
| Features | Irregular Lot Size, Sloping, Level |
| ParkingSpaceTotal | 10 |
| RentalEquipmentType | Propane Tank |
| Structure | Dock |
| ViewType | Lake View, Direct Water View |
| WaterFrontType | Waterfront |
Building
| BathroomTotal | 3 |
| BedroomsAboveGround | 4 |
| BedroomsTotal | 4 |
| Amenities | Fireplace(s) |
| Appliances | Central Vacuum, Water Heater, Water Treatment, Dishwasher, Dryer, Microwave, Stove, Washer, Refrigerator |
| BasementDevelopment | Finished |
| BasementFeatures | Walk Out |
| BasementType | N/a (finished) |
| ConstructionStyleAttachment | Detached |
| CoolingType | Central Air Conditioning |
| ExteriorFinish | Vinyl Siding |
| FireplacePresent | Yes |
| FireplaceTotal | 2 |
| FoundationType | Insulated Concrete Forms |
| HeatingFuel | Propane |
| HeatingType | Forced Air |
| StoriesTotal | 2 |
| SizeInterior | 2000 - 2500 Sqft |
| Type | House |
| UtilityPower | Generator |
| UtilityWater | Dug Well |
Parking
| Detached Garage | |
| Garage |
Land
| AccessType | Year-round Access, Private Docking |
| Acreage | No |
| Sewer | Septic System |
| SizeDepth | 256 Ft |
| SizeFrontage | 120 Ft |
| SizeIrregular | 120 X 256 Ft |
| SizeTotalText | 120 X 256 Ft|1/2 - 1.99 Acres |
| ZoningDescription | Wr4 |
Rooms
| Level | Type | Length | Width | Dimensions |
|---|---|---|---|---|
| Second Level | Primary Bedroom | 3.58 m | 4.9 m | 3.58 m x 4.9 m |
| Second Level | Bathroom | 2.71 m | 2.08 m | 2.71 m x 2.08 m |
| Basement | Bedroom 3 | 3.47 m | 3.4 m | 3.47 m x 3.4 m |
| Basement | Office | 3.47 m | 3.4 m | 3.47 m x 3.4 m |
| Basement | Bedroom 4 | 3.42 m | 4.08 m | 3.42 m x 4.08 m |
| Basement | Other | 3.5 m | 2.71 m | 3.5 m x 2.71 m |
| Basement | Bathroom | 2.46 m | 2.48 m | 2.46 m x 2.48 m |
| Basement | Utility Room | 2.46 m | 2.31 m | 2.46 m x 2.31 m |
| Basement | Recreational, Games Room | 5.05 m | 6.88 m | 5.05 m x 6.88 m |
| Basement | Sitting Room | 2.41 m | 7.21 m | 2.41 m x 7.21 m |
| Main Level | Living Room | 7.21 m | 5.25 m | 7.21 m x 5.25 m |
| Main Level | Kitchen | 4.19 m | 3.68 m | 4.19 m x 3.68 m |
| Main Level | Dining Room | 4.36 m | 3.68 m | 4.36 m x 3.68 m |
| Main Level | Bathroom | 2.41 m | 1.85 m | 2.41 m x 1.85 m |
| Main Level | Laundry Room | 3.55 m | 2 m | 3.55 m x 2 m |
| Main Level | Other | 2.1 m | 2.1 m | 2.1 m x 2.1 m |
Utilities
| Electricity | Installed |
https://www.realtor.ca/real-estate/28764533/16-1023-carlo-enterprise-road-muskoka-lakes-watt-watt
Interested?
Contact us for more information
No Favourites Found

The trademarks REALTOR®, REALTORS®, and the REALTOR® logo are controlled by The Canadian Real Estate Association (CREA) and identify real estate professionals who are members of CREA. The trademarks MLS®, Multiple Listing Service® and the associated logos are owned by The Canadian Real Estate Association (CREA) and identify the quality of services provided by real estate professionals who are members of CREA. The trademark DDF® is owned by The Canadian Real Estate Association (CREA) and identifies CREA's Data Distribution Facility (DDF®)
October 15 2025 02:21:21
Muskoka Haliburton Orillia – The Lakelands Association of REALTORS®
Royal LePage Lakes Of Muskoka Realty

