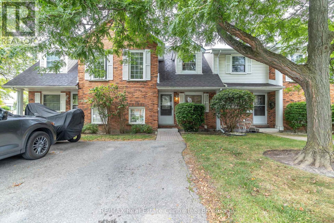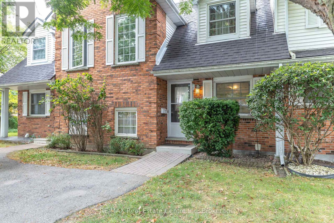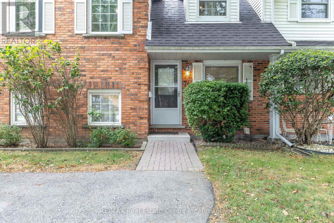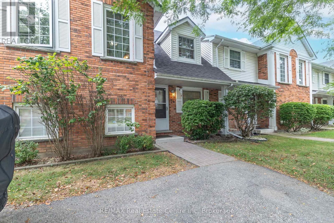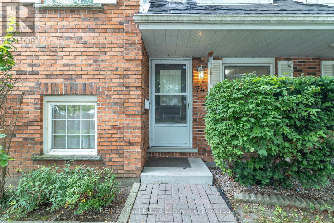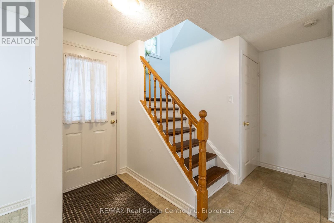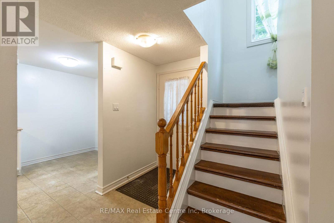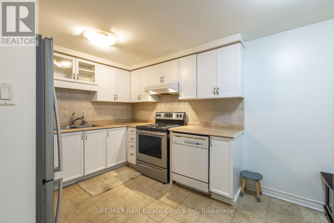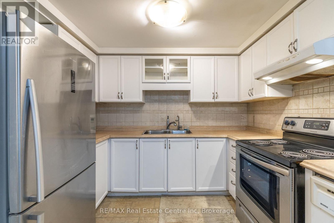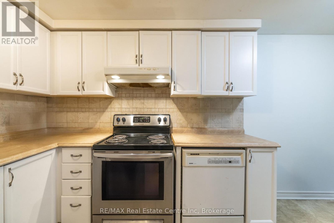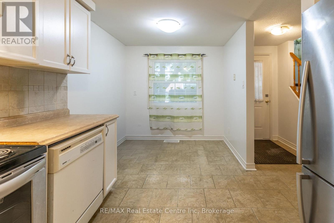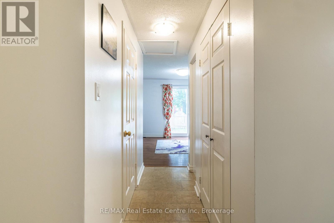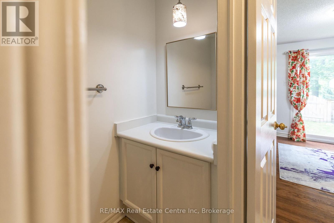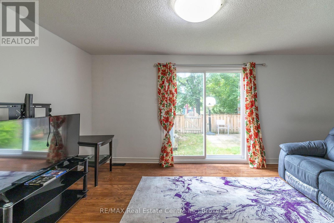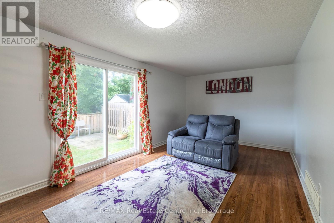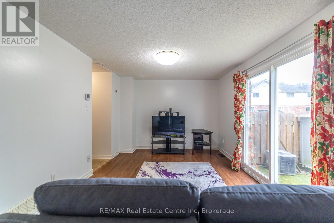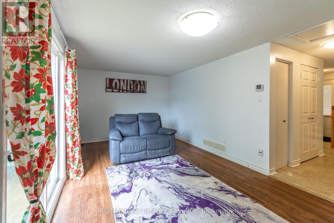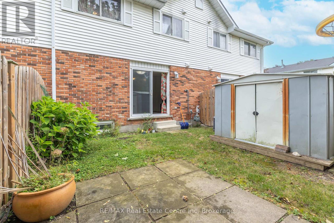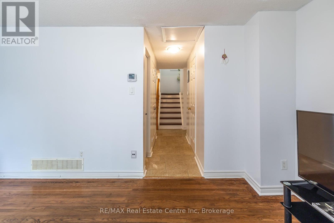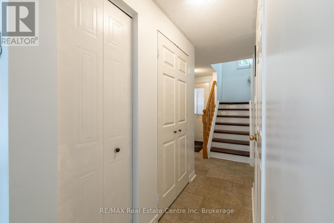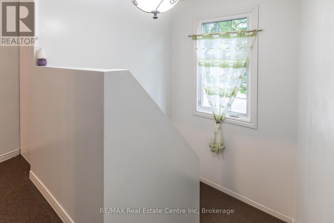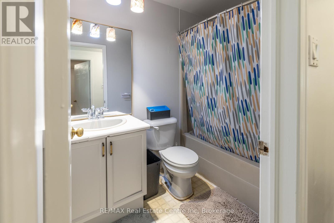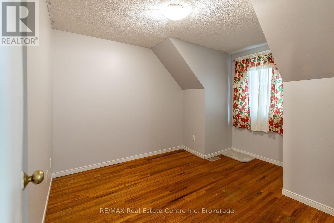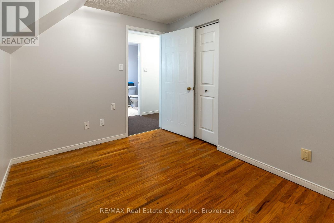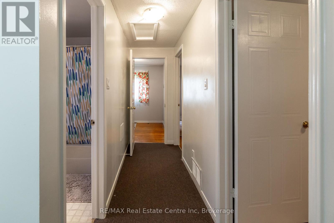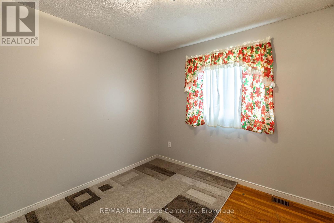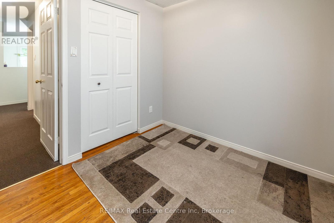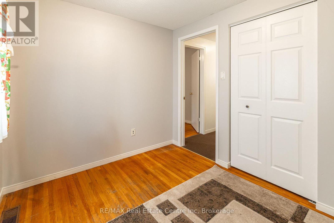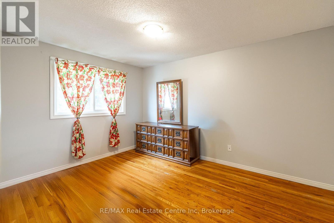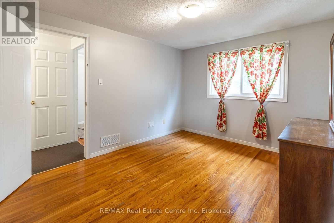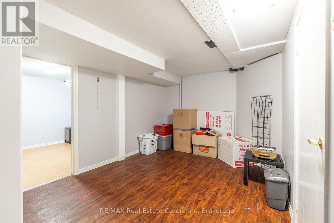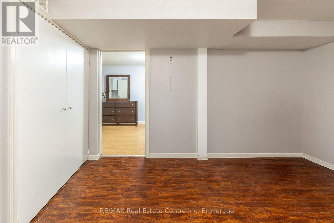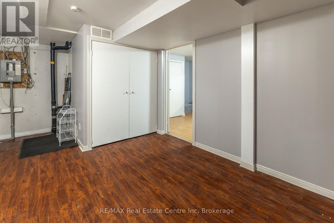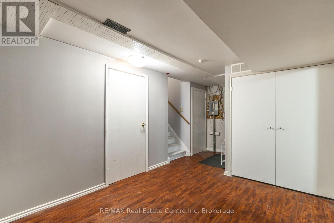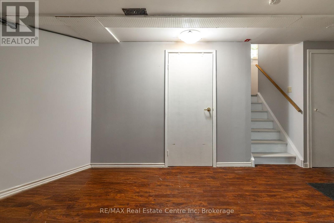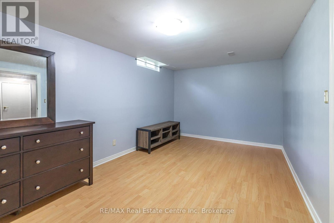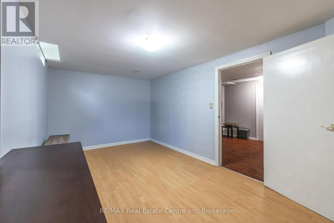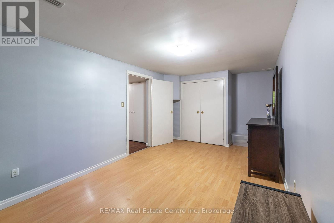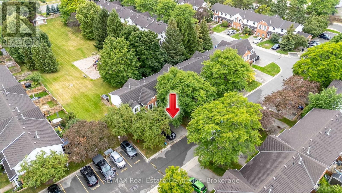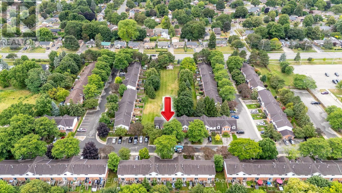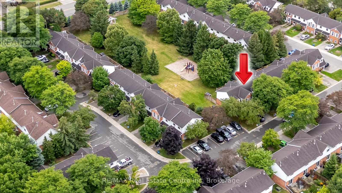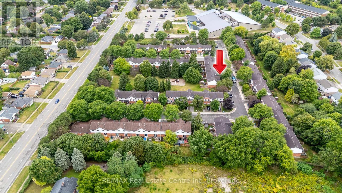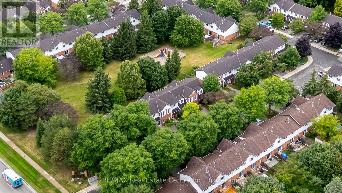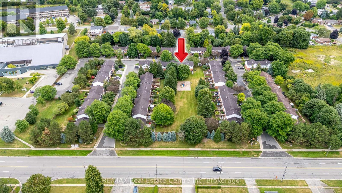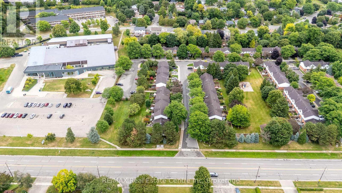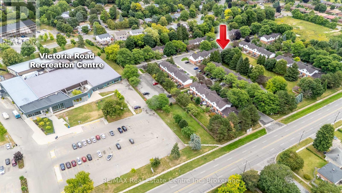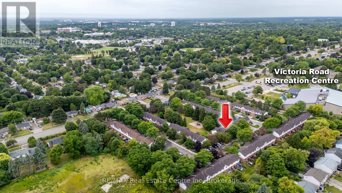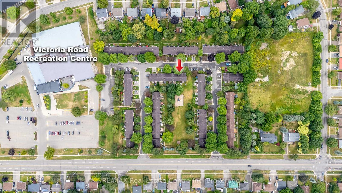LOADING
$549,900Maintenance, Common Area Maintenance, Insurance
$435 Monthly
Maintenance, Common Area Maintenance, Insurance
$435 MonthlyThis 3 bedroom town house condominium located in the East end of Guelph is available immediately. The main floor features an eat in kitchen, spacious living room with access to the back yard and a 2 piece powder room. The second level offers a primary bedroom, 2 bedrooms and a 4 piece bathroom. All the bedrooms features hardwood floors. The basement is finished Great for down-sizers, investors & first-time buyers. Close to Victor Davis Pool, transit, and elementary and high schools. (id:13139)
Property Details
| MLS® Number | X12357862 |
| Property Type | Single Family |
| Community Name | Grange Road |
| CommunityFeatures | Pets Allowed With Restrictions |
| ParkingSpaceTotal | 1 |
Building
| BathroomTotal | 2 |
| BedroomsAboveGround | 3 |
| BedroomsTotal | 3 |
| Appliances | Water Heater |
| BasementDevelopment | Finished |
| BasementType | N/a (finished) |
| CoolingType | Central Air Conditioning |
| ExteriorFinish | Brick Veneer, Vinyl Siding |
| HalfBathTotal | 1 |
| HeatingFuel | Natural Gas |
| HeatingType | Forced Air |
| StoriesTotal | 2 |
| SizeInterior | 1000 - 1199 Sqft |
| Type | Row / Townhouse |
Parking
| No Garage |
Land
| Acreage | No |
Rooms
| Level | Type | Length | Width | Dimensions |
|---|---|---|---|---|
| Second Level | Primary Bedroom | 3.94 m | 3.02 m | 3.94 m x 3.02 m |
| Second Level | Bedroom | 2.07 m | 2.43 m | 2.07 m x 2.43 m |
| Second Level | Bedroom | 3.02 m | 2.43 m | 3.02 m x 2.43 m |
| Basement | Recreational, Games Room | 5.02 m | 3.01 m | 5.02 m x 3.01 m |
| Basement | Office | 3.96 m | 3.04 m | 3.96 m x 3.04 m |
| Main Level | Kitchen | 2.74 m | 3.02 m | 2.74 m x 3.02 m |
| Main Level | Dining Room | 2.43 m | 2.37 m | 2.43 m x 2.37 m |
| Main Level | Living Room | 4.84 m | 3.04 m | 4.84 m x 3.04 m |
https://www.realtor.ca/real-estate/28762561/74-129-victoria-road-n-guelph-grange-road-grange-road
Interested?
Contact us for more information
No Favourites Found

The trademarks REALTOR®, REALTORS®, and the REALTOR® logo are controlled by The Canadian Real Estate Association (CREA) and identify real estate professionals who are members of CREA. The trademarks MLS®, Multiple Listing Service® and the associated logos are owned by The Canadian Real Estate Association (CREA) and identify the quality of services provided by real estate professionals who are members of CREA. The trademark DDF® is owned by The Canadian Real Estate Association (CREA) and identifies CREA's Data Distribution Facility (DDF®)
January 30 2026 07:49:27
Muskoka Haliburton Orillia – The Lakelands Association of REALTORS®
RE/MAX Real Estate Centre Inc

