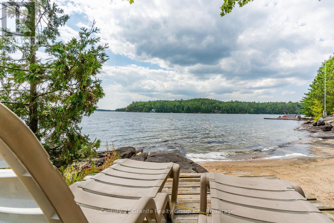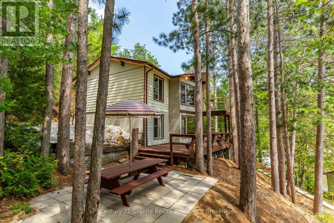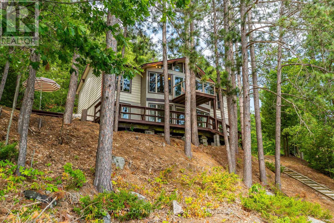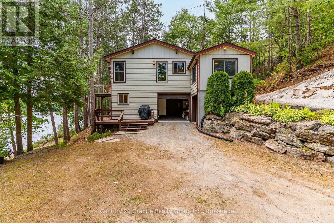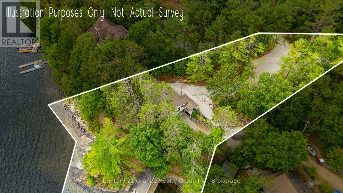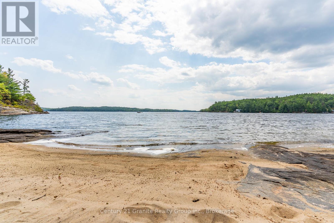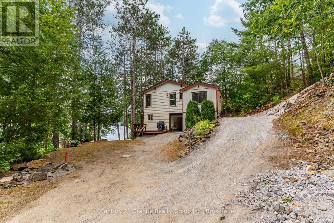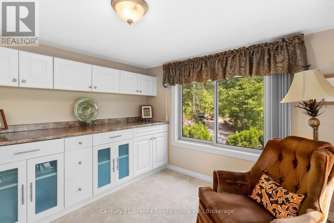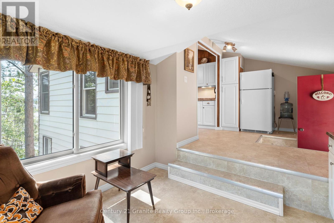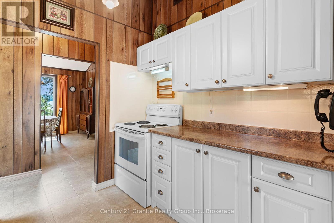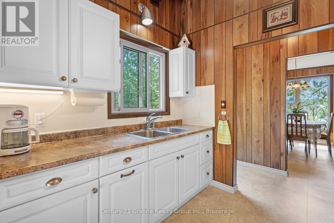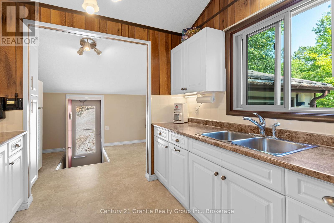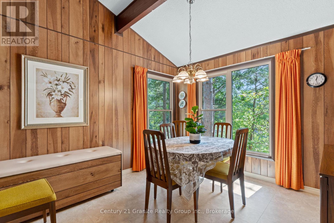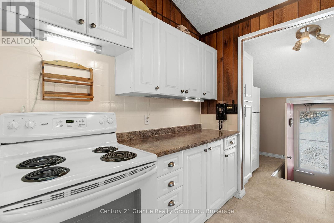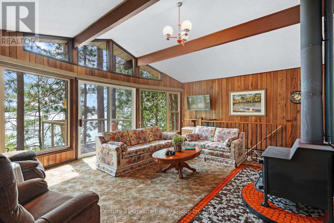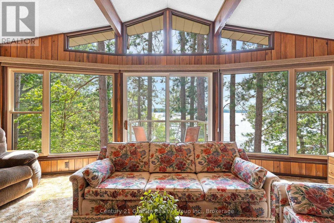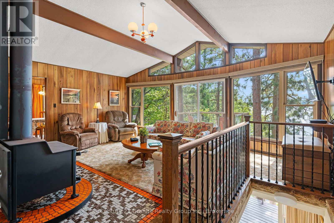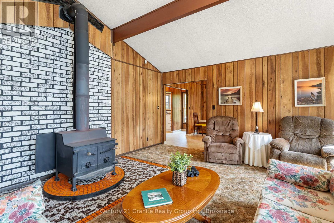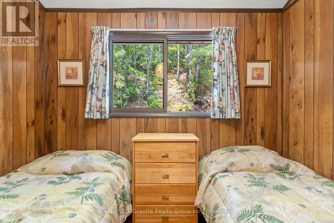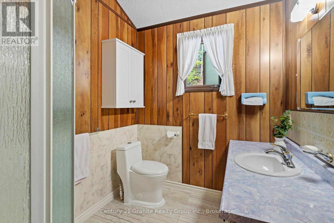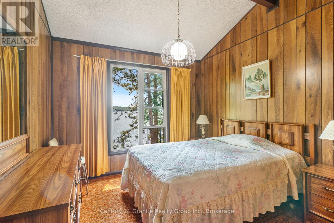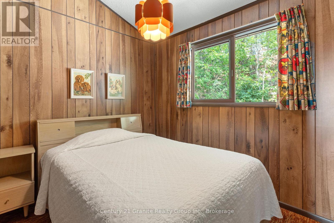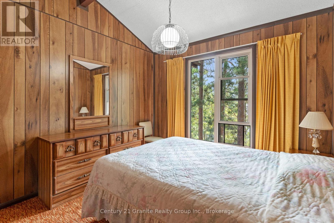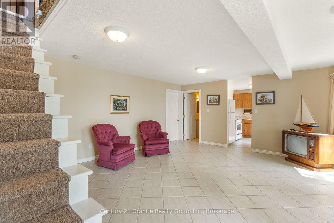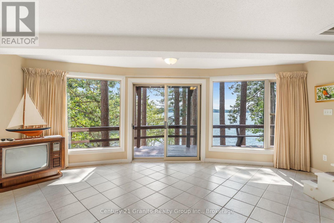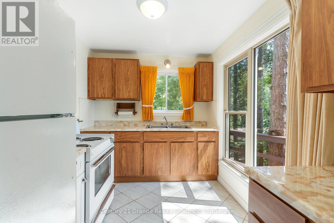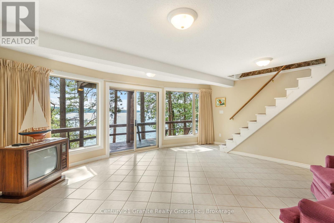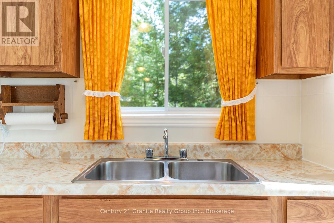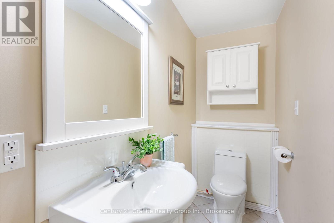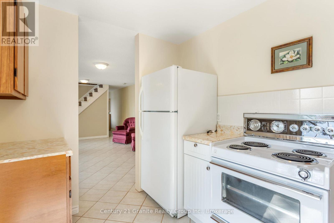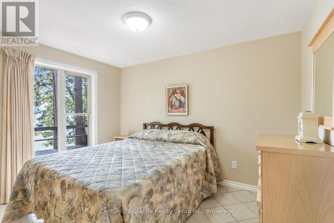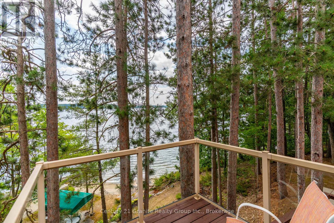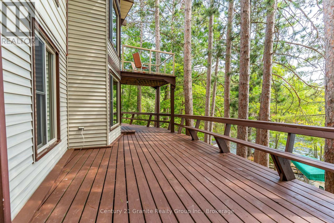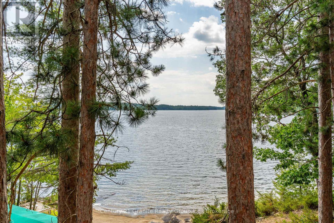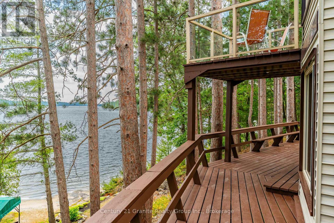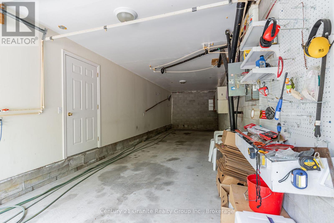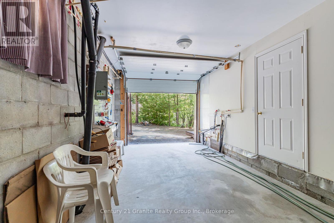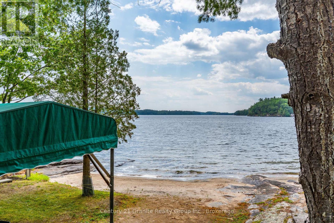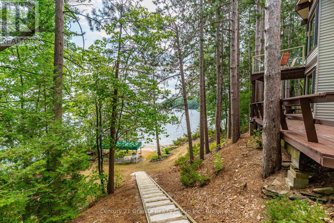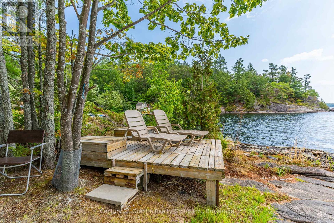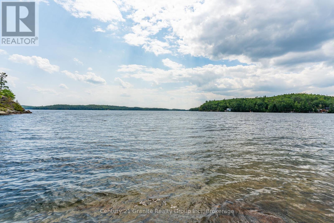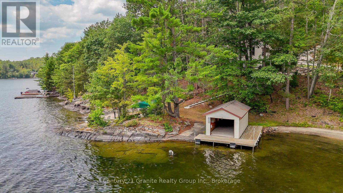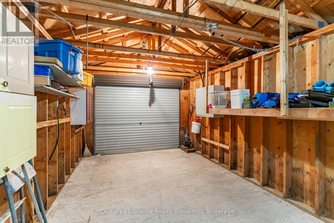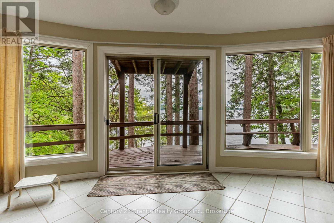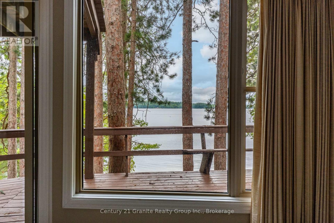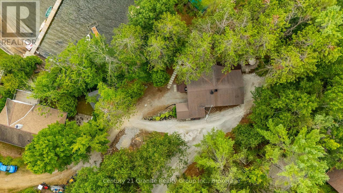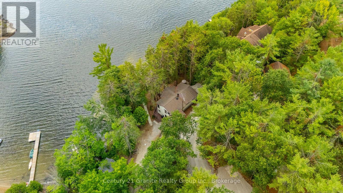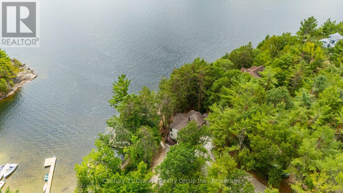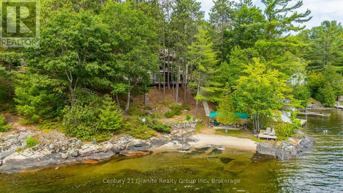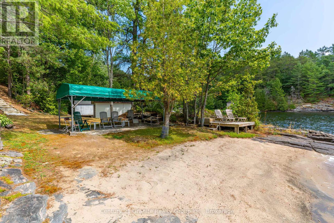LOADING
$1,150,000
Escape to your own slice of paradise on sought-after Gull Lake. This immaculately maintained 3-season cottage offers 1,782 sq. ft. of finished space, designed for family, friends, and endless memories. With 4 spacious bedrooms, 2 bathrooms, and 2 kitchens, theres room for everyone to relax and unwind. Lovingly cared for by the same owner for decades, the cottage showcases classic 70s character, soaring cathedral ceilings, and a cozy woodstove. Every detail reflects pride of ownership and timeless charm. Set on a beautifully landscaped 0.70-acre lot with 231 feet of frontage, the setting is nothing short of spectacular. The rare owned shoreline includes two large private sandy beach areas perfect for swimming. With a boathouse, a docking spot for your boat, gradual, well-built stairs leading down to the water. This is a dream property for waterfront living. Additional highlights include a 2-car attached garage with an additional spot for storage. Experience the perfect balance of space, comfort, and natural beauty on one of the areas most desirable lakes. (id:13139)
Open House
This property has open houses!
11:00 am
Ends at:1:00 pm
Property Details
| MLS® Number | X12357532 |
| Property Type | Single Family |
| Community Name | Lutterworth |
| AmenitiesNearBy | Beach |
| Easement | Unknown |
| Features | Hillside, Wooded Area, Irregular Lot Size, Rocky, Sloping, Flat Site, Level |
| ParkingSpaceTotal | 6 |
| Structure | Deck, Patio(s), Boathouse, Dock |
| ViewType | Lake View, Direct Water View |
| WaterFrontType | Waterfront |
Building
| BathroomTotal | 2 |
| BedroomsAboveGround | 3 |
| BedroomsBelowGround | 1 |
| BedroomsTotal | 4 |
| Age | 31 To 50 Years |
| Appliances | Furniture |
| ArchitecturalStyle | Bungalow |
| BasementDevelopment | Finished |
| BasementFeatures | Apartment In Basement |
| BasementType | N/a (finished) |
| ConstructionStyleAttachment | Detached |
| ConstructionStyleOther | Seasonal |
| ExteriorFinish | Aluminum Siding, Vinyl Siding |
| FireProtection | Smoke Detectors |
| FireplacePresent | Yes |
| FireplaceTotal | 1 |
| FireplaceType | Woodstove |
| FoundationType | Block |
| HalfBathTotal | 1 |
| HeatingFuel | Electric |
| HeatingType | Baseboard Heaters |
| StoriesTotal | 1 |
| SizeInterior | 1500 - 2000 Sqft |
| Type | House |
Parking
| Attached Garage | |
| Garage |
Land
| AccessType | Private Road, Year-round Access, Private Docking |
| Acreage | No |
| LandAmenities | Beach |
| LandscapeFeatures | Landscaped |
| Sewer | Holding Tank |
| SizeDepth | 227 Ft ,2 In |
| SizeFrontage | 231 Ft ,9 In |
| SizeIrregular | 231.8 X 227.2 Ft |
| SizeTotalText | 231.8 X 227.2 Ft|1/2 - 1.99 Acres |
| SurfaceWater | Lake/pond |
| ZoningDescription | Sr2 |
Rooms
| Level | Type | Length | Width | Dimensions |
|---|---|---|---|---|
| Lower Level | Kitchen | 3.38 m | 2.37 m | 3.38 m x 2.37 m |
| Lower Level | Family Room | 6.04 m | 4.95 m | 6.04 m x 4.95 m |
| Lower Level | Bedroom 4 | 2.95 m | 3.45 m | 2.95 m x 3.45 m |
| Main Level | Kitchen | 3 m | 2.43 m | 3 m x 2.43 m |
| Main Level | Sitting Room | 3.04 m | 2.93 m | 3.04 m x 2.93 m |
| Main Level | Dining Room | 3.57 m | 3.5 m | 3.57 m x 3.5 m |
| Main Level | Utility Room | 1.06 m | 2.43 m | 1.06 m x 2.43 m |
| Main Level | Living Room | 6.05 m | 4.99 m | 6.05 m x 4.99 m |
| Main Level | Bathroom | 2.05 m | 2.43 m | 2.05 m x 2.43 m |
| Main Level | Primary Bedroom | 2.96 m | 3.5 m | 2.96 m x 3.5 m |
| Main Level | Bedroom 2 | 3004 m | 2.74 m | 3004 m x 2.74 m |
| Main Level | Bedroom 3 | 2.95 m | 2.43 m | 2.95 m x 2.43 m |
Utilities
| Cable | Available |
| Wireless | Available |
| Electricity Connected | Connected |
Interested?
Contact us for more information
No Favourites Found

The trademarks REALTOR®, REALTORS®, and the REALTOR® logo are controlled by The Canadian Real Estate Association (CREA) and identify real estate professionals who are members of CREA. The trademarks MLS®, Multiple Listing Service® and the associated logos are owned by The Canadian Real Estate Association (CREA) and identify the quality of services provided by real estate professionals who are members of CREA. The trademark DDF® is owned by The Canadian Real Estate Association (CREA) and identifies CREA's Data Distribution Facility (DDF®)
October 10 2025 02:21:35
Muskoka Haliburton Orillia – The Lakelands Association of REALTORS®
Century 21 Granite Realty Group Inc.

