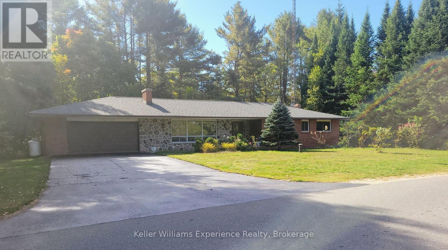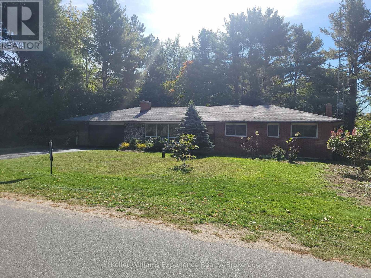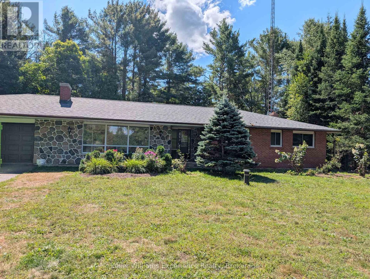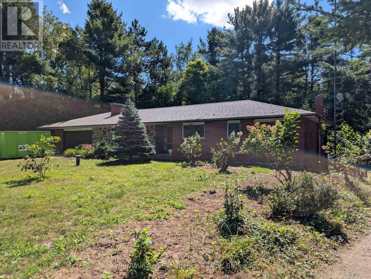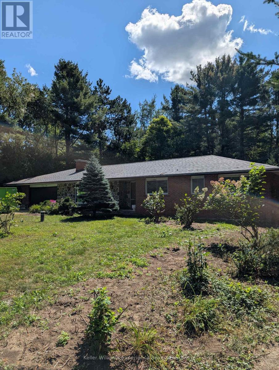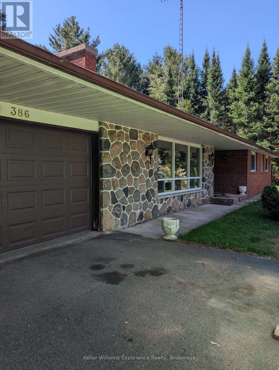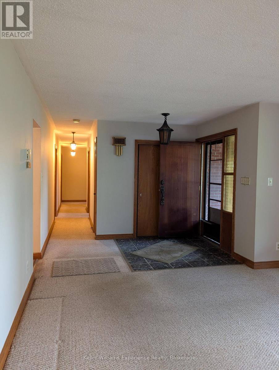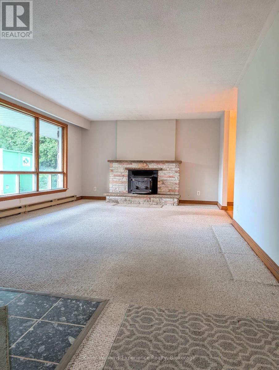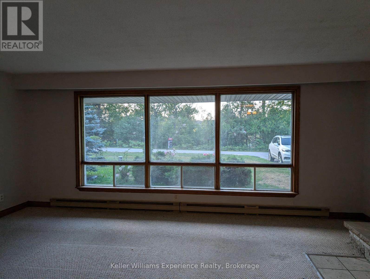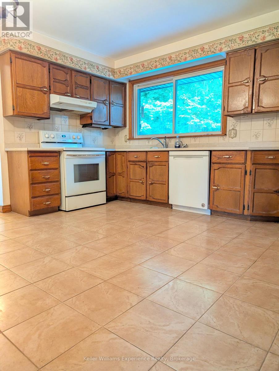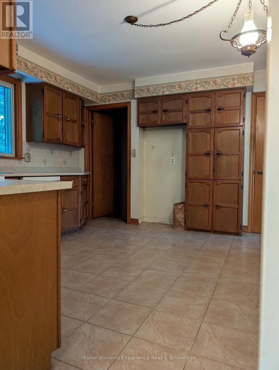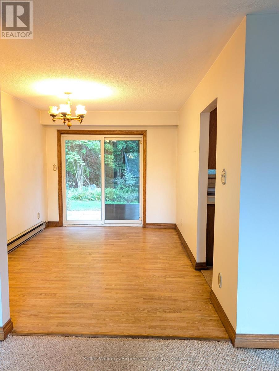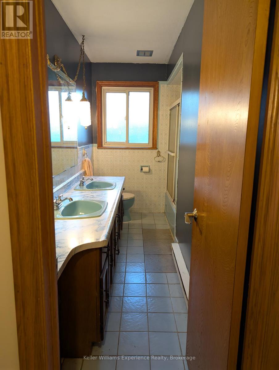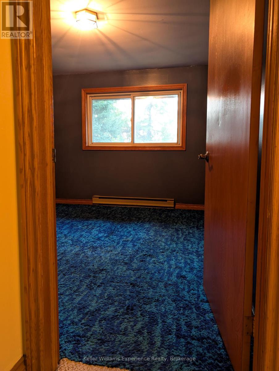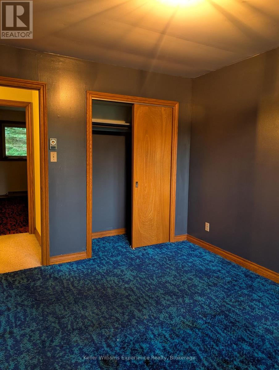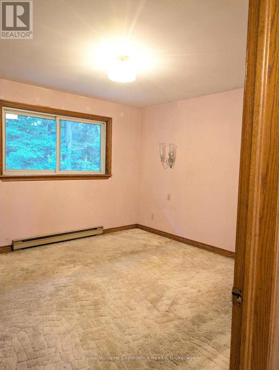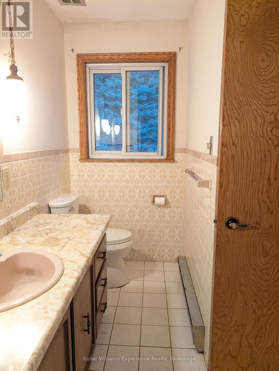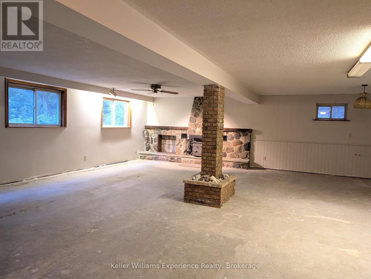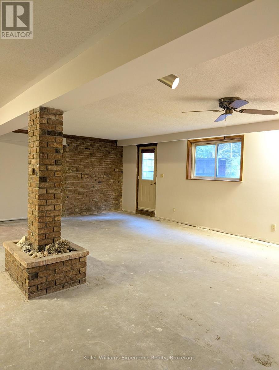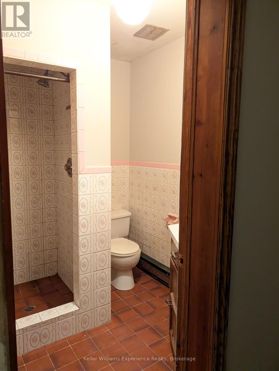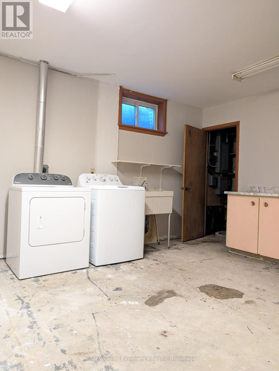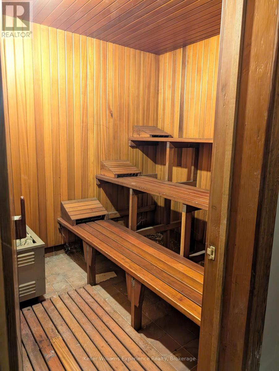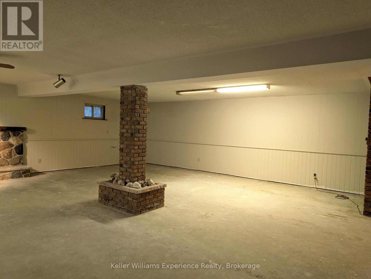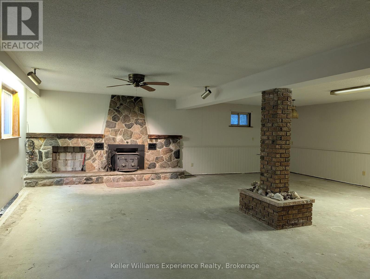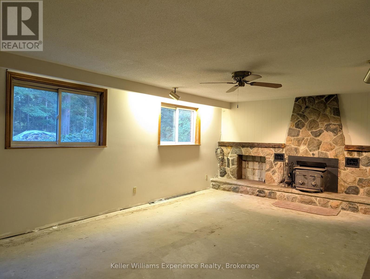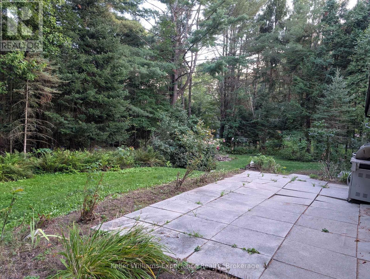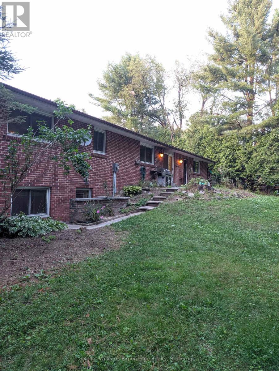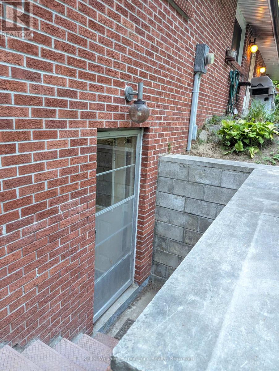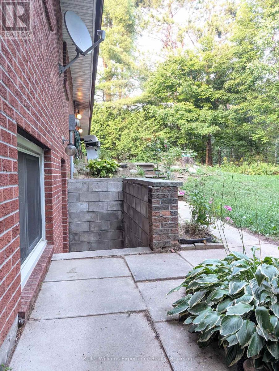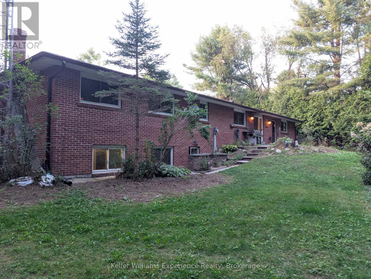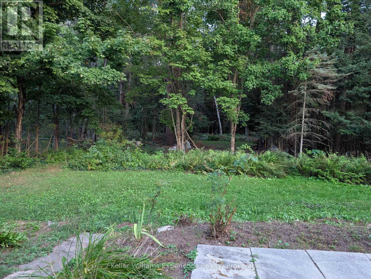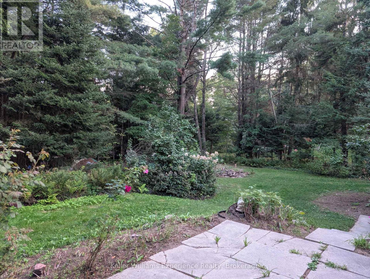LOADING
$724,999
Welcome to 386 Beaumont Drive Bracebridge. This Cherished Home has been loved by the same family since it was built.This well constructed Brick and Stone Home is the perfect family retreat sitting right across the street from the Muskoka River. 4-bedrooms all on the main floor blends comfort and convenience spanning 1400 sq feet of main floor living space. This timeless Home is settled just minutes from downtown Bracebridge and equal distance to Hwy 11, The landscaped yard features a private backyard surrounded by mature trees and vibrant flower gardens, providing a serene escape for family gatherings. The full basement is bright and spacious with a separate entrance making it a step closer to creating that In-law suite. This home is designed to adapt and grow to your familys needs. Don't miss out on this rare opportunity to make cherished memories here that will last a lifetime! (id:13139)
Property Details
| MLS® Number | X12359295 |
| Property Type | Single Family |
| Community Name | Muskoka (N) |
| Easement | Unknown |
| Features | Sauna |
| ParkingSpaceTotal | 7 |
| Structure | Dock |
| ViewType | View Of Water |
Building
| BathroomTotal | 3 |
| BedroomsAboveGround | 4 |
| BedroomsTotal | 4 |
| Age | 31 To 50 Years |
| Amenities | Fireplace(s) |
| Appliances | Water Heater, Dishwasher, Dryer, Stove, Washer |
| ArchitecturalStyle | Bungalow |
| BasementFeatures | Separate Entrance |
| BasementType | Full |
| ConstructionStyleAttachment | Detached |
| ExteriorFinish | Brick, Stone |
| FireplacePresent | Yes |
| FireplaceTotal | 2 |
| FoundationType | Block |
| HeatingFuel | Electric |
| HeatingType | Baseboard Heaters |
| StoriesTotal | 1 |
| SizeInterior | 1100 - 1500 Sqft |
| Type | House |
| UtilityWater | Drilled Well |
Parking
| Attached Garage | |
| Garage |
Land
| AccessType | Public Road |
| Acreage | No |
| Sewer | Septic System |
| SizeIrregular | 120 X 156 Acre |
| SizeTotalText | 120 X 156 Acre |
Rooms
| Level | Type | Length | Width | Dimensions |
|---|---|---|---|---|
| Main Level | Living Room | 5.79 m | 3.96 m | 5.79 m x 3.96 m |
| Main Level | Dining Room | 3.35 m | 2.74 m | 3.35 m x 2.74 m |
| Main Level | Kitchen | 3.96 m | 3.35 m | 3.96 m x 3.35 m |
| Main Level | Primary Bedroom | 3.65 m | 3.35 m | 3.65 m x 3.35 m |
| Main Level | Bedroom 2 | 3.96 m | 3.35 m | 3.96 m x 3.35 m |
| Main Level | Bedroom 3 | 3.65 m | 2.74 m | 3.65 m x 2.74 m |
| Main Level | Bedroom 4 | 3.35 m | 2.74 m | 3.35 m x 2.74 m |
| Main Level | Bathroom | 3.65 m | 0.91 m | 3.65 m x 0.91 m |
https://www.realtor.ca/real-estate/28765752/386-beaumont-drive-bracebridge-muskoka-n-muskoka-n
Interested?
Contact us for more information
No Favourites Found

The trademarks REALTOR®, REALTORS®, and the REALTOR® logo are controlled by The Canadian Real Estate Association (CREA) and identify real estate professionals who are members of CREA. The trademarks MLS®, Multiple Listing Service® and the associated logos are owned by The Canadian Real Estate Association (CREA) and identify the quality of services provided by real estate professionals who are members of CREA. The trademark DDF® is owned by The Canadian Real Estate Association (CREA) and identifies CREA's Data Distribution Facility (DDF®)
September 28 2025 02:58:43
Muskoka Haliburton Orillia – The Lakelands Association of REALTORS®
Keller Williams Experience Realty

