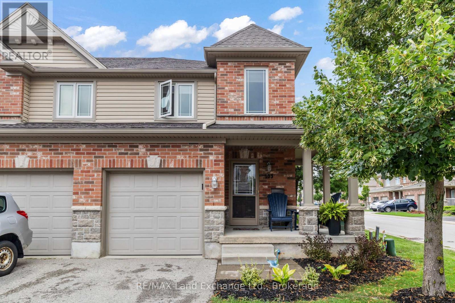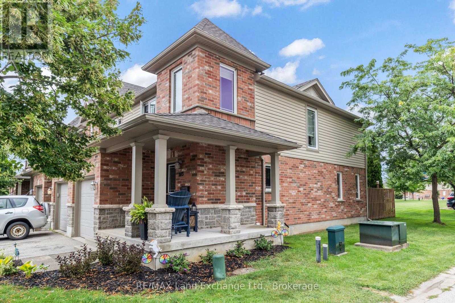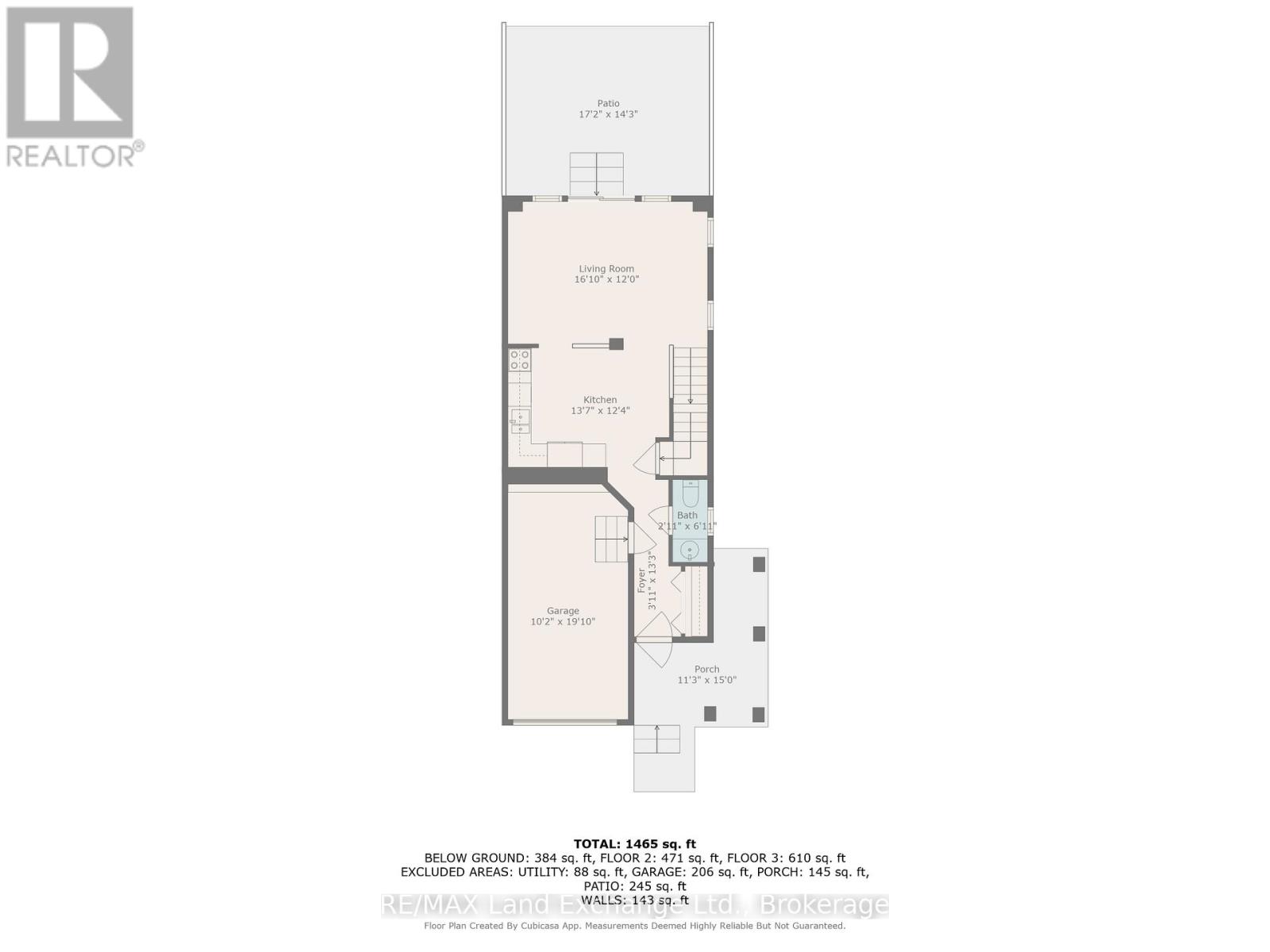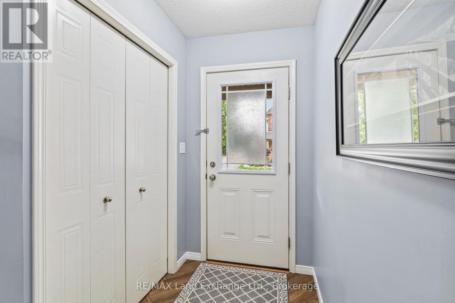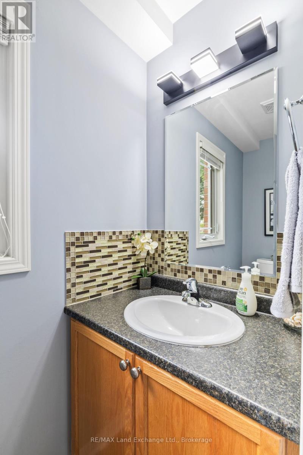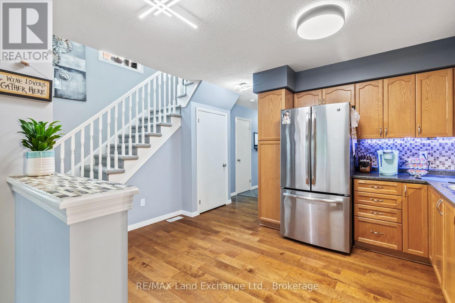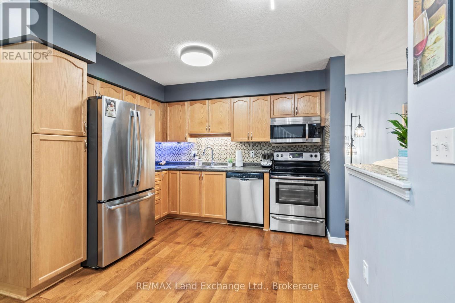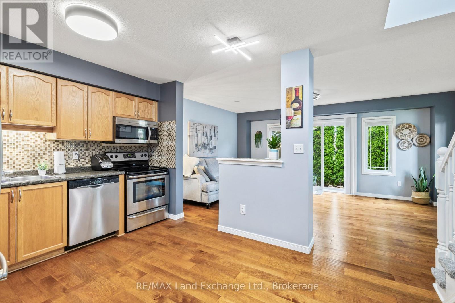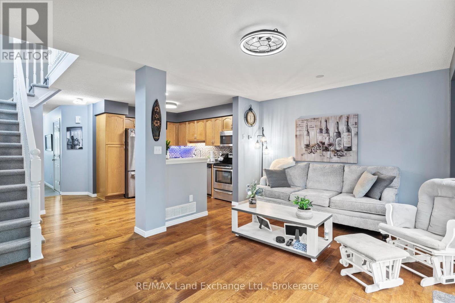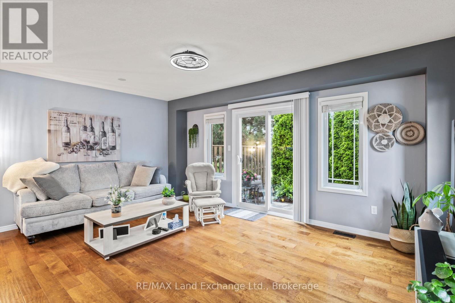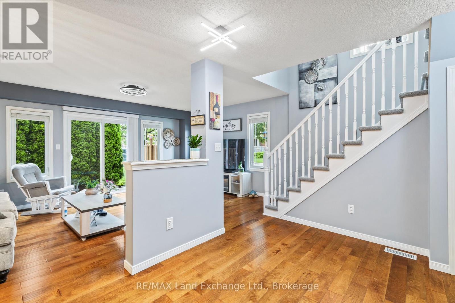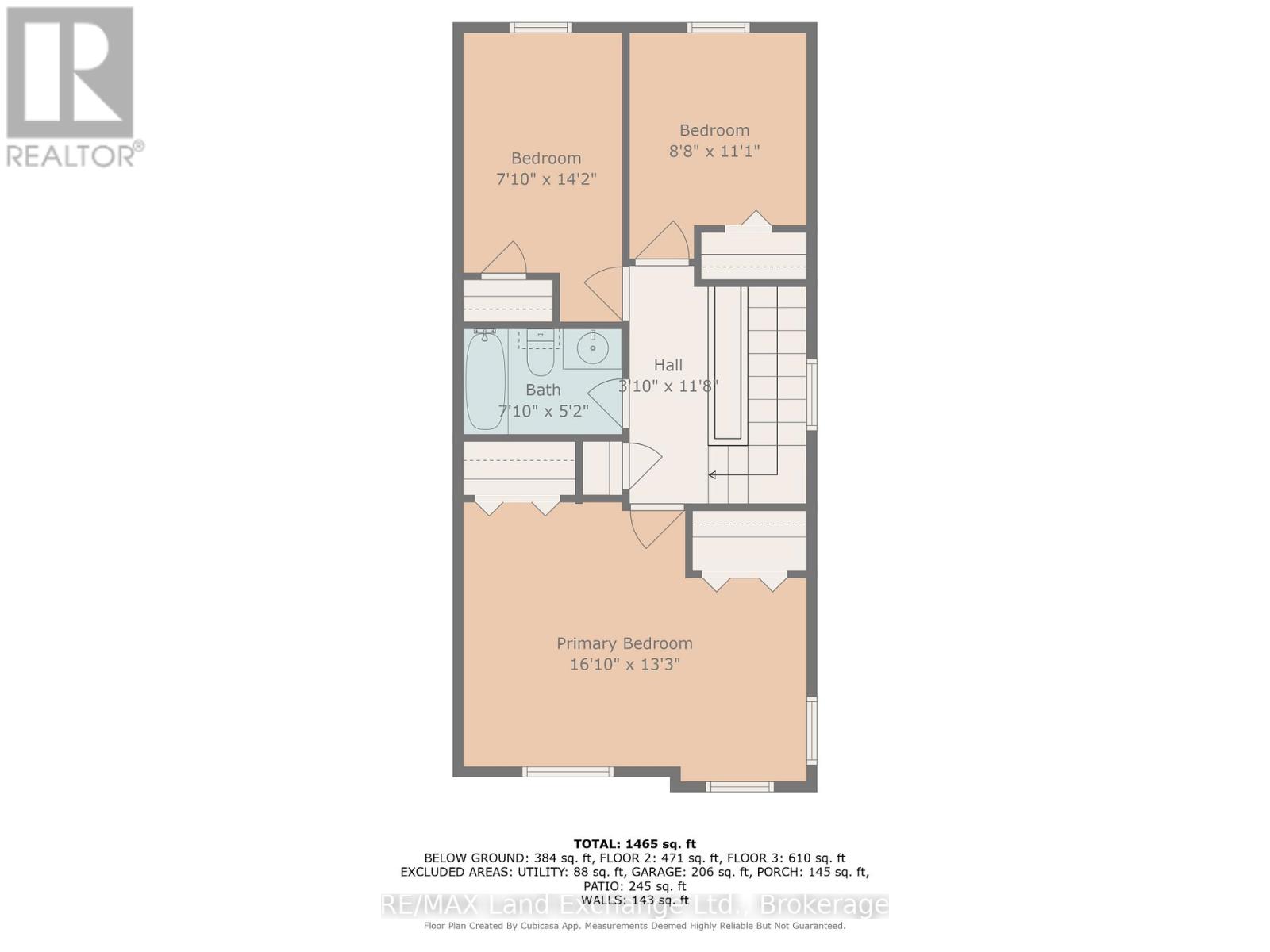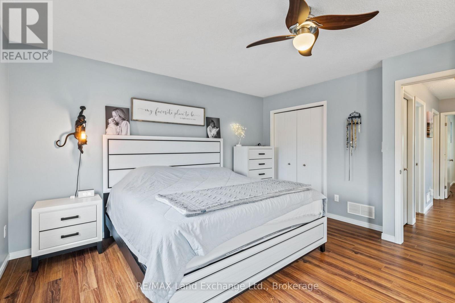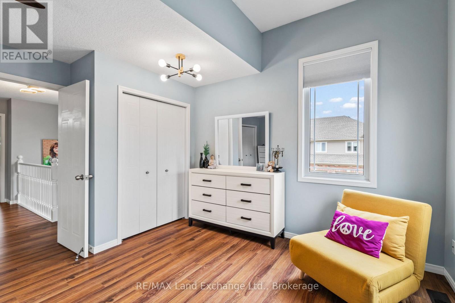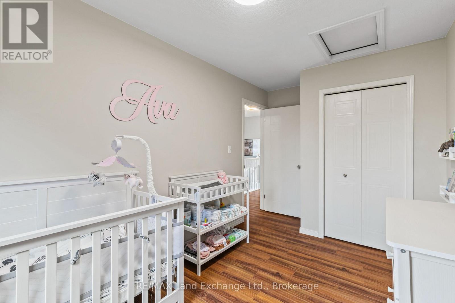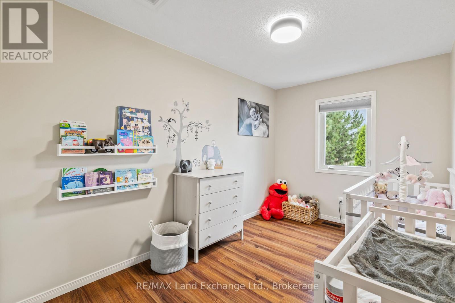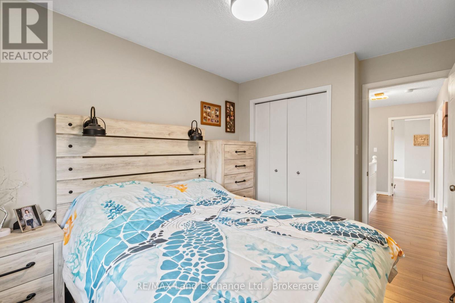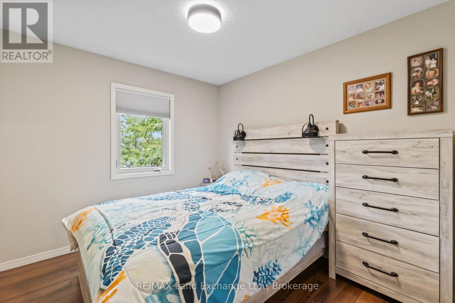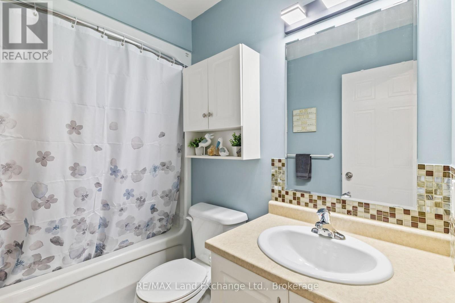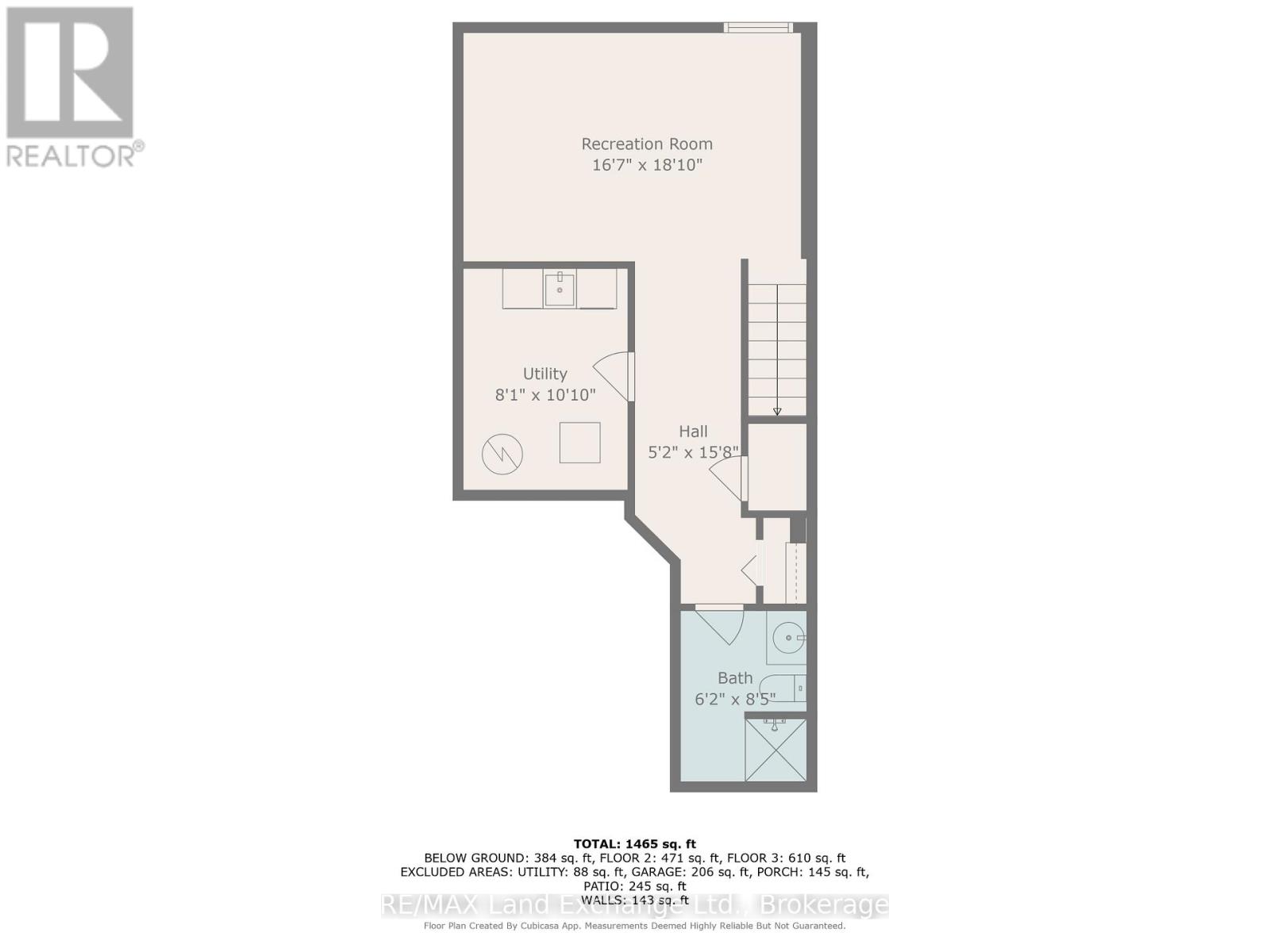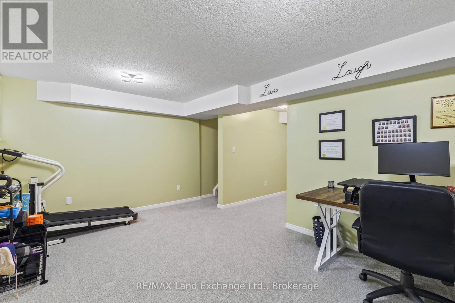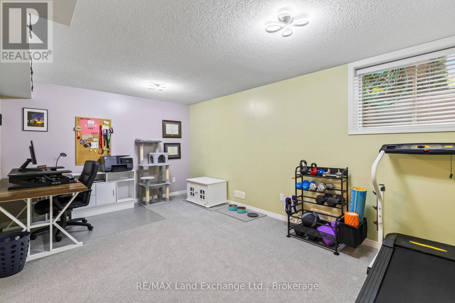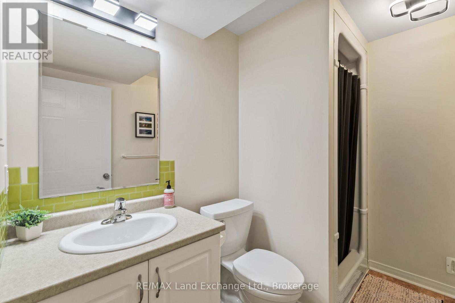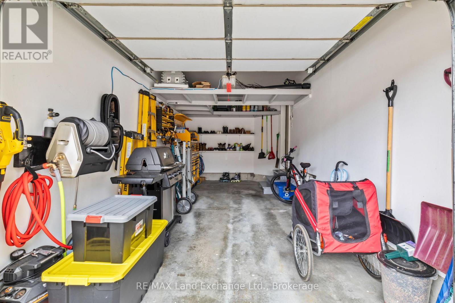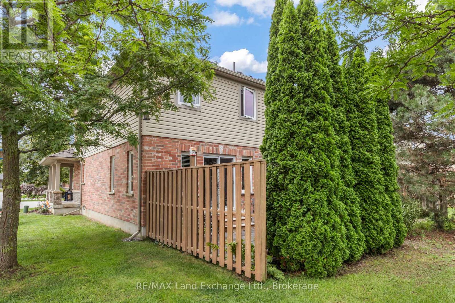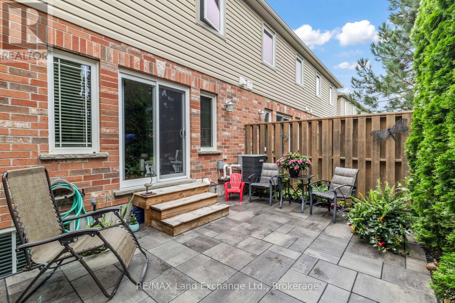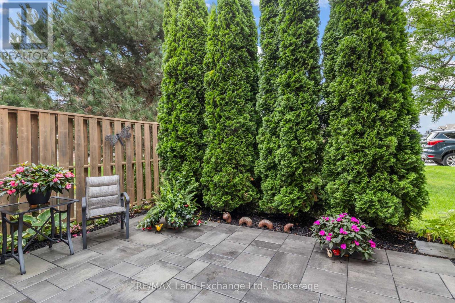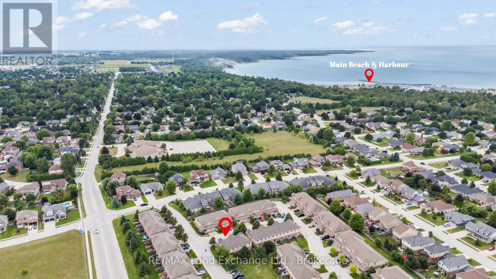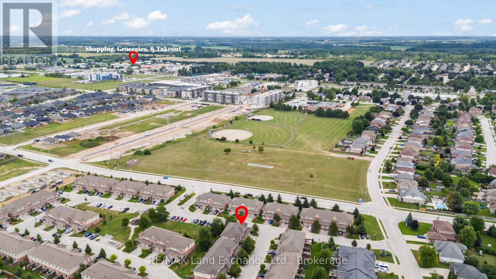LOADING
$515,000Maintenance, Common Area Maintenance
$365 Monthly
Maintenance, Common Area Maintenance
$365 MonthlyWelcome to The Winds of Summerside, a place where comfort and convenience blend seamlessly. Step inside this bright end-unit condo and you'll immediately feel at home. The main floor is designed for connection, with a kitchen that opens effortlessly into the living room. Natural light pours in, and sliding doors invite you out to a private patio, a peaceful spot to sip your morning coffee while overlooking the nearby parkette. Upstairs, three inviting bedrooms offer plenty of room for family or guests, complemented by a 4-piece bath. The finished lower level extends your living space, with a family room, an additional bathroom, and convenient laundry. Everyday comfort is built right in, with natural gas heating, central air, and an attached garage with automatic door. And with low-maintenance living, you'll have more time to enjoy what truly matters; strolls along the beach, bike rides on the trails, dining at local favourites, and the welcoming lifestyle that Saugeen Shores is known for. (id:13139)
Property Details
| MLS® Number | X12362185 |
| Property Type | Single Family |
| Community Name | Saugeen Shores |
| AmenitiesNearBy | Park, Place Of Worship, Schools |
| CommunityFeatures | Pet Restrictions |
| EquipmentType | None |
| ParkingSpaceTotal | 2 |
| RentalEquipmentType | None |
| Structure | Playground, Patio(s) |
Building
| BathroomTotal | 3 |
| BedroomsAboveGround | 3 |
| BedroomsTotal | 3 |
| Amenities | Visitor Parking |
| Appliances | Water Heater, Water Meter, Dishwasher, Dryer, Stove, Washer, Window Coverings, Refrigerator |
| BasementDevelopment | Finished |
| BasementType | N/a (finished) |
| CoolingType | Central Air Conditioning |
| ExteriorFinish | Brick, Vinyl Siding |
| HalfBathTotal | 1 |
| HeatingFuel | Natural Gas |
| HeatingType | Forced Air |
| StoriesTotal | 2 |
| SizeInterior | 1200 - 1399 Sqft |
| Type | Row / Townhouse |
Parking
| Garage |
Land
| Acreage | No |
| LandAmenities | Park, Place Of Worship, Schools |
| LandscapeFeatures | Landscaped |
Rooms
| Level | Type | Length | Width | Dimensions |
|---|---|---|---|---|
| Second Level | Primary Bedroom | 5.18 m | 3.5 m | 5.18 m x 3.5 m |
| Second Level | Bedroom 2 | 3.73 m | 2.43 m | 3.73 m x 2.43 m |
| Second Level | Bedroom 3 | 3.09 m | 2.74 m | 3.09 m x 2.74 m |
| Basement | Family Room | 4.97 m | 3.3 m | 4.97 m x 3.3 m |
| Basement | Laundry Room | 3.35 m | 2.48 m | 3.35 m x 2.48 m |
| Basement | Other | 3.83 m | 1.47 m | 3.83 m x 1.47 m |
| Main Level | Living Room | 5.18 m | 3.65 m | 5.18 m x 3.65 m |
| Main Level | Kitchen | 3.14 m | 2.97 m | 3.14 m x 2.97 m |
https://www.realtor.ca/real-estate/28772152/103-409-joseph-street-saugeen-shores-saugeen-shores
Interested?
Contact us for more information
No Favourites Found

The trademarks REALTOR®, REALTORS®, and the REALTOR® logo are controlled by The Canadian Real Estate Association (CREA) and identify real estate professionals who are members of CREA. The trademarks MLS®, Multiple Listing Service® and the associated logos are owned by The Canadian Real Estate Association (CREA) and identify the quality of services provided by real estate professionals who are members of CREA. The trademark DDF® is owned by The Canadian Real Estate Association (CREA) and identifies CREA's Data Distribution Facility (DDF®)
September 12 2025 01:58:25
Muskoka Haliburton Orillia – The Lakelands Association of REALTORS®
RE/MAX Land Exchange Ltd.

