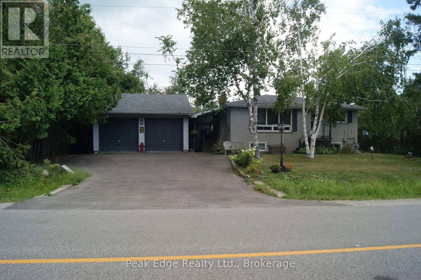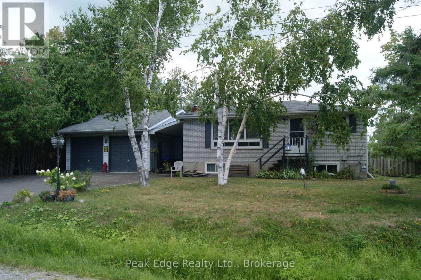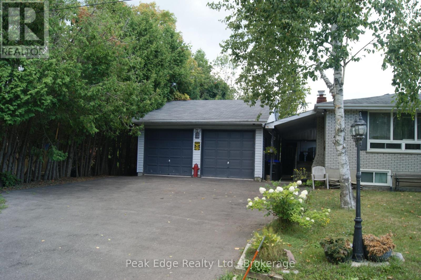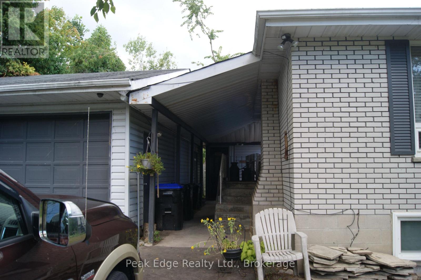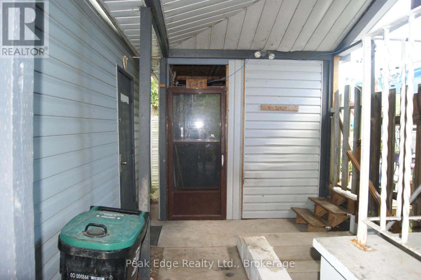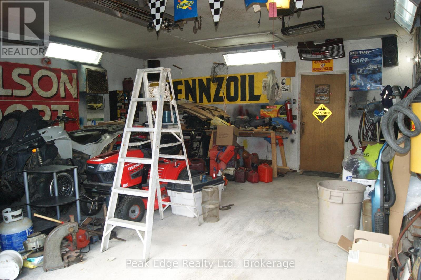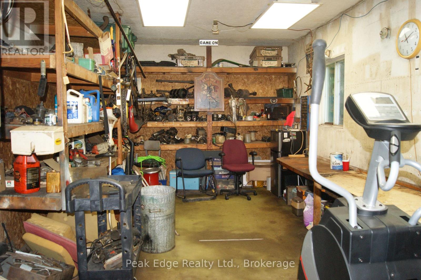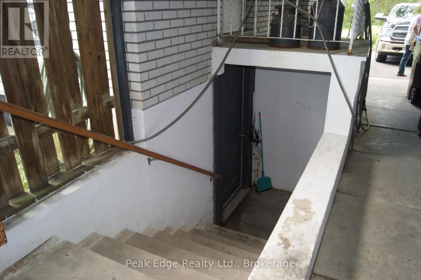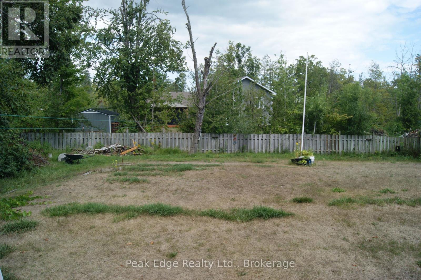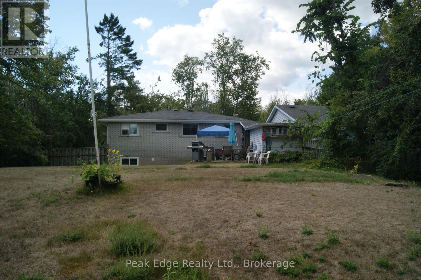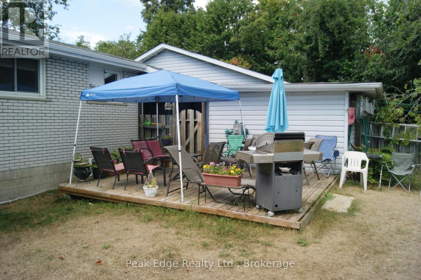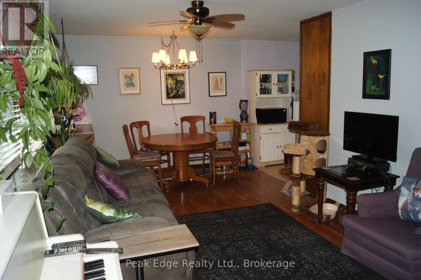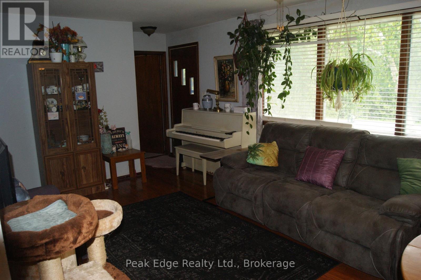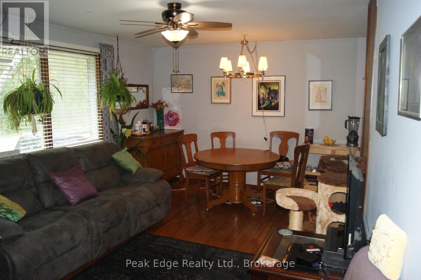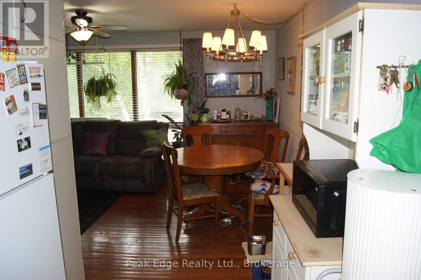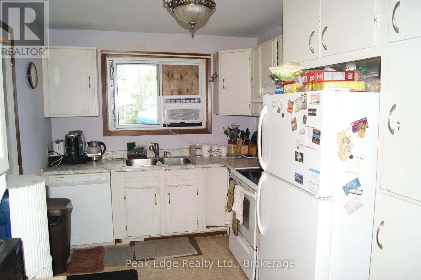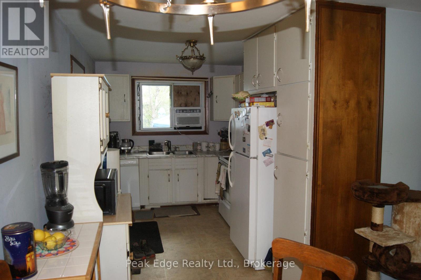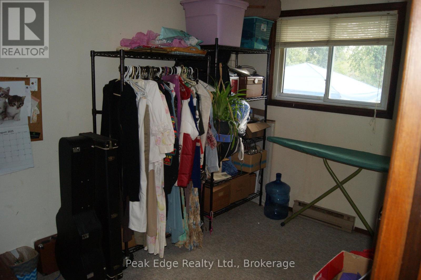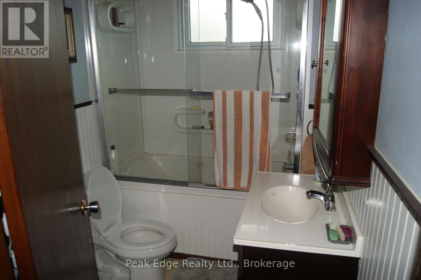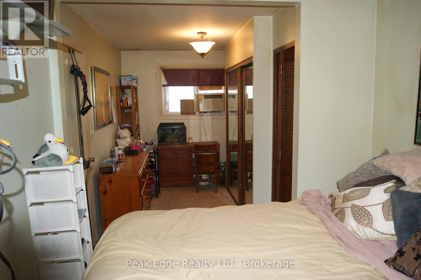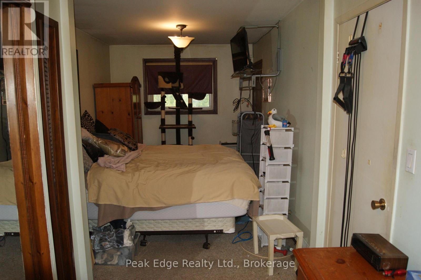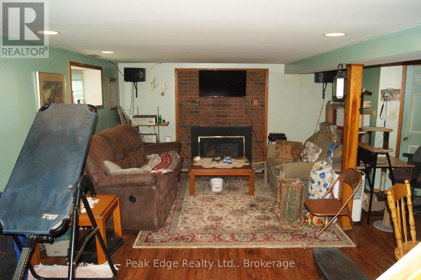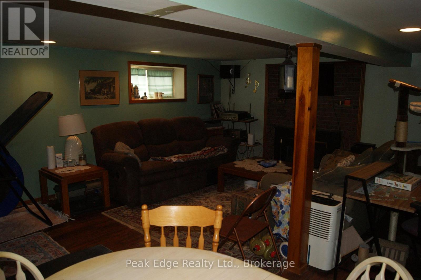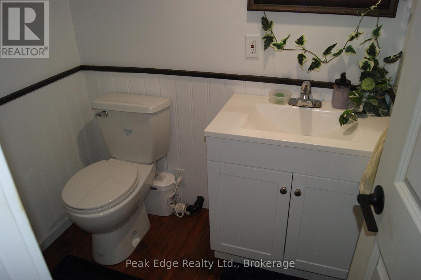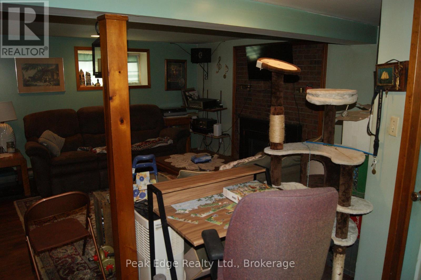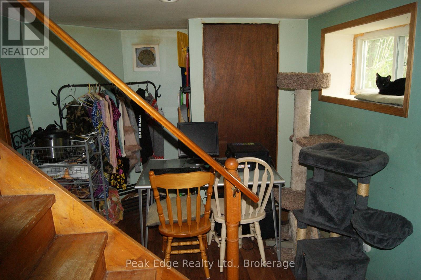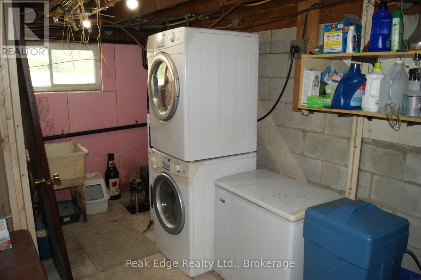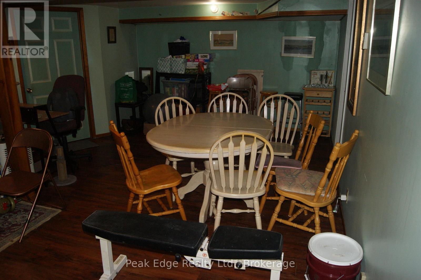LOADING
$649,900
Great opportunity for a starter home, Retirement and investment property. Large 22'5" W X 21'4" L 2 car garage with 22'5" W X 13' 1" L heated shop at rear with bonus Tool/garden shed 8' 7" W X 12' 5" L as well as a 9' 8" W X 28" 9" L Breezeway. This well contructed Home has a separate entrance to Basement allowing a for possible in-law suite or apartment. The roof was replaced in 2017. The exlarge back yard is fully fenced. Upgraded electrical panel 2025. You are centrally located between Orillia and Barrie. The area offers a boat launch close by as well as a park with a great beach. You are also close to the walking trails. Start your own home based business here out of the great shop or just enjoy this peaceful neighbourhood. Come see the potential this property has. call today and arrange a showing. (id:13139)
Property Details
| MLS® Number | S12361889 |
| Property Type | Single Family |
| Community Name | Rural Oro-Medonte |
| AmenitiesNearBy | Beach, Park |
| Features | Level Lot, Level, Sump Pump |
| ParkingSpaceTotal | 8 |
| Structure | Patio(s), Workshop |
Building
| BathroomTotal | 2 |
| BedroomsAboveGround | 2 |
| BedroomsTotal | 2 |
| Age | 51 To 99 Years |
| Amenities | Fireplace(s) |
| Appliances | Garage Door Opener Remote(s), Water Heater, Water Softener, Dishwasher, Dryer, Stove, Washer, Window Air Conditioner, Window Coverings, Refrigerator |
| ArchitecturalStyle | Bungalow |
| BasementFeatures | Separate Entrance |
| BasementType | N/a |
| ConstructionStyleAttachment | Detached |
| CoolingType | Window Air Conditioner |
| ExteriorFinish | Brick, Vinyl Siding |
| FireplacePresent | Yes |
| FireplaceTotal | 1 |
| FoundationType | Block |
| HalfBathTotal | 1 |
| HeatingFuel | Electric |
| HeatingType | Baseboard Heaters |
| StoriesTotal | 1 |
| SizeInterior | 700 - 1100 Sqft |
| Type | House |
| UtilityWater | Drilled Well |
Parking
| Detached Garage | |
| Garage |
Land
| AccessType | Public Road, Public Docking |
| Acreage | No |
| FenceType | Fenced Yard |
| LandAmenities | Beach, Park |
| Sewer | Septic System |
| SizeDepth | 150 Ft |
| SizeFrontage | 100 Ft |
| SizeIrregular | 100 X 150 Ft |
| SizeTotalText | 100 X 150 Ft |
Rooms
| Level | Type | Length | Width | Dimensions |
|---|---|---|---|---|
| Basement | Family Room | 6.02 m | 4.394 m | 6.02 m x 4.394 m |
| Basement | Exercise Room | 3.607 m | 2.54 m | 3.607 m x 2.54 m |
| Basement | Utility Room | 4.064 m | 2.743 m | 4.064 m x 2.743 m |
| Basement | Utility Room | 2.642 m | 2.743 m | 2.642 m x 2.743 m |
| Basement | Bathroom | 1.778 m | 1.473 m | 1.778 m x 1.473 m |
| Lower Level | Living Room | 5.944 m | 3.556 m | 5.944 m x 3.556 m |
| Main Level | Kitchen | 3.658 m | 2.565 m | 3.658 m x 2.565 m |
| Main Level | Primary Bedroom | 7.087 m | 2.591 m | 7.087 m x 2.591 m |
| Main Level | Bedroom 2 | 3.505 m | 2.337 m | 3.505 m x 2.337 m |
| Main Level | Bathroom | 2.438 m | 1.702 m | 2.438 m x 1.702 m |
Utilities
| Electricity | Installed |
https://www.realtor.ca/real-estate/28771529/669-10th-line-s-oro-medonte-rural-oro-medonte
Interested?
Contact us for more information
No Favourites Found

The trademarks REALTOR®, REALTORS®, and the REALTOR® logo are controlled by The Canadian Real Estate Association (CREA) and identify real estate professionals who are members of CREA. The trademarks MLS®, Multiple Listing Service® and the associated logos are owned by The Canadian Real Estate Association (CREA) and identify the quality of services provided by real estate professionals who are members of CREA. The trademark DDF® is owned by The Canadian Real Estate Association (CREA) and identifies CREA's Data Distribution Facility (DDF®)
August 25 2025 04:57:01
Muskoka Haliburton Orillia – The Lakelands Association of REALTORS®
Peak Edge Realty Ltd.

