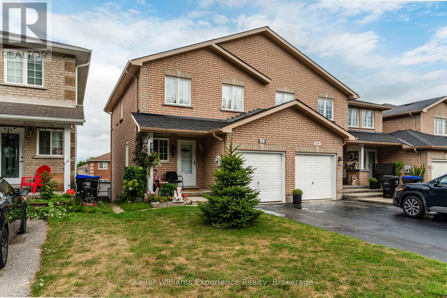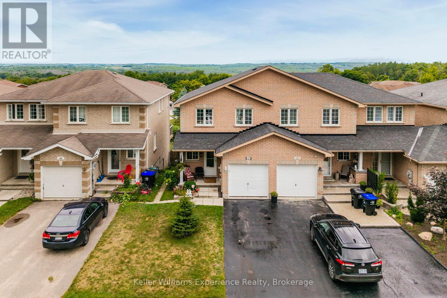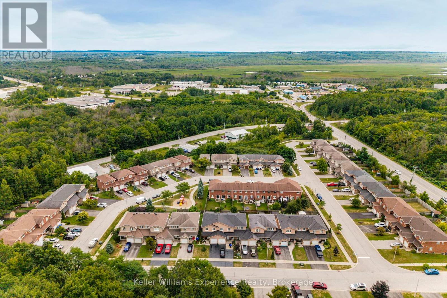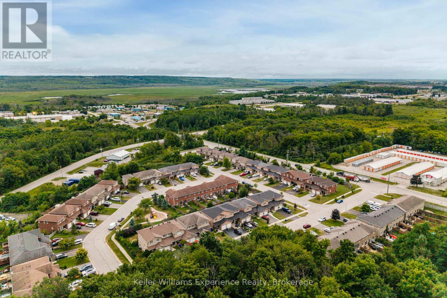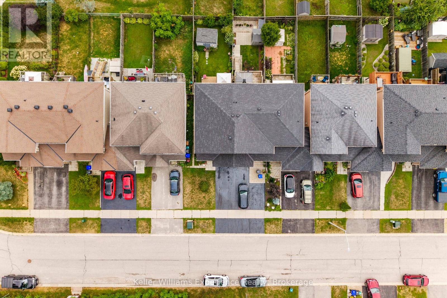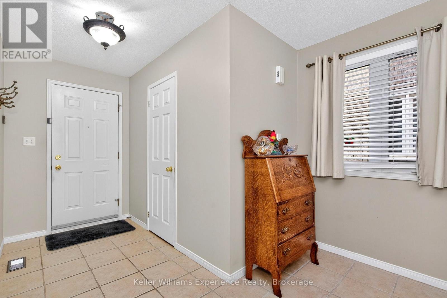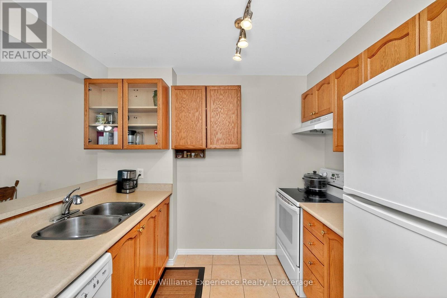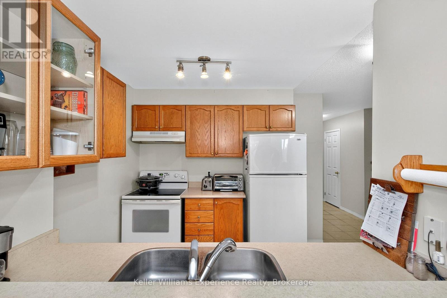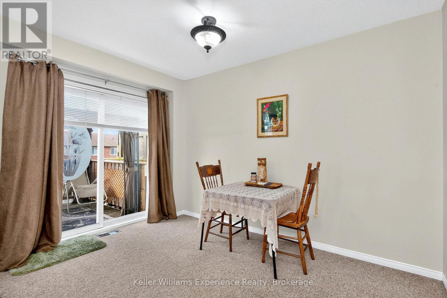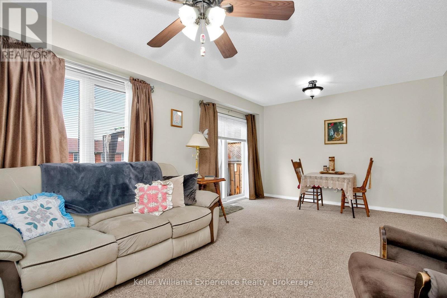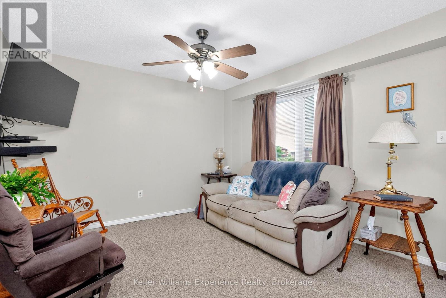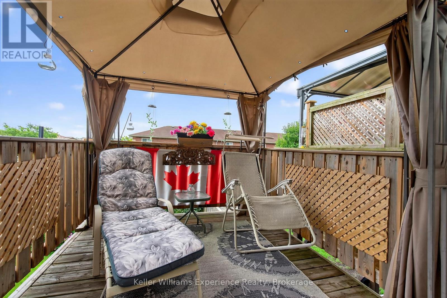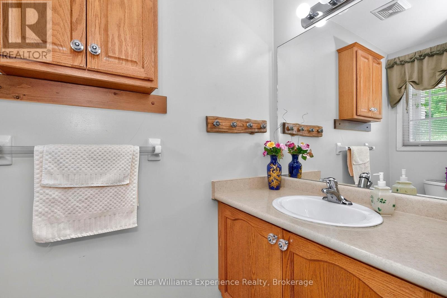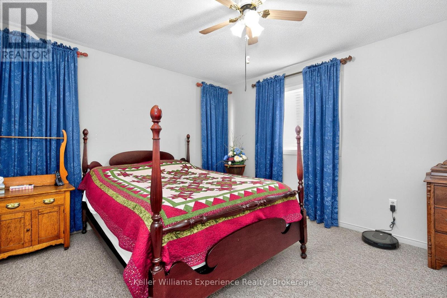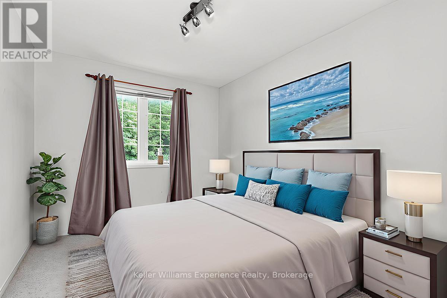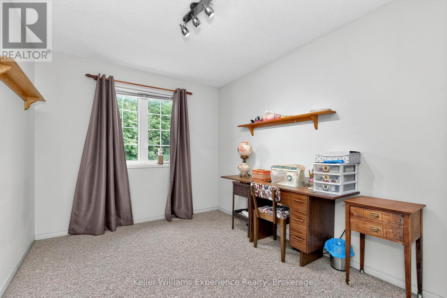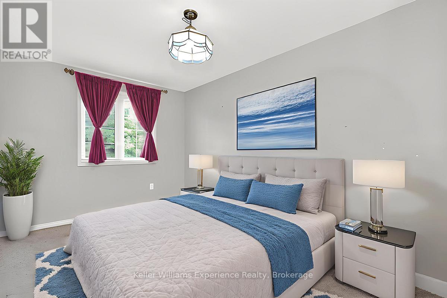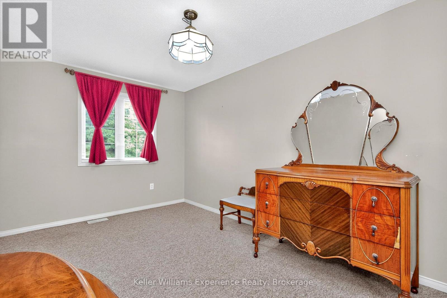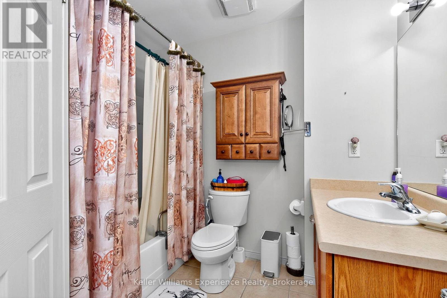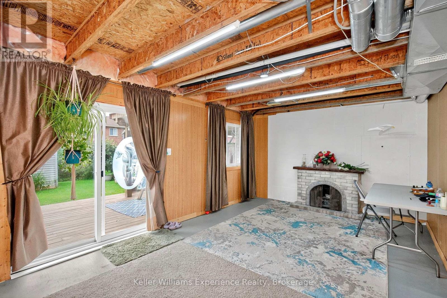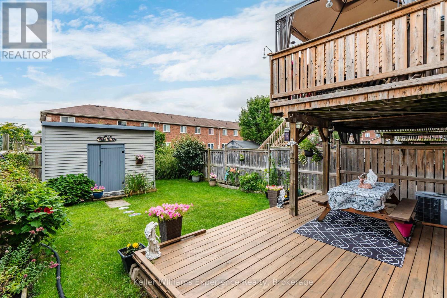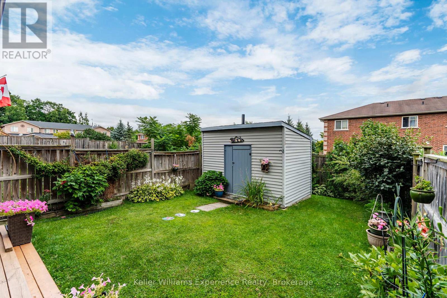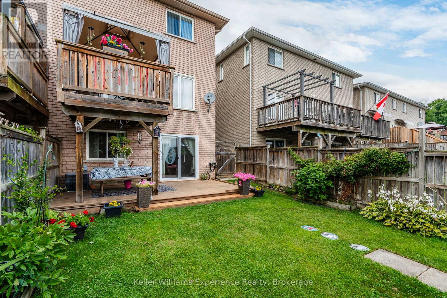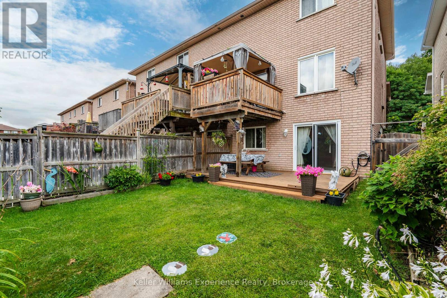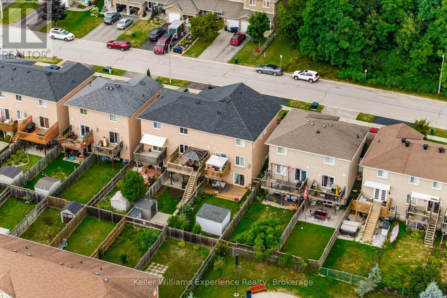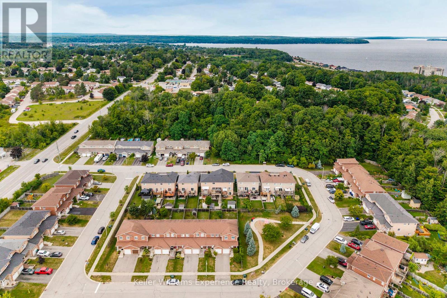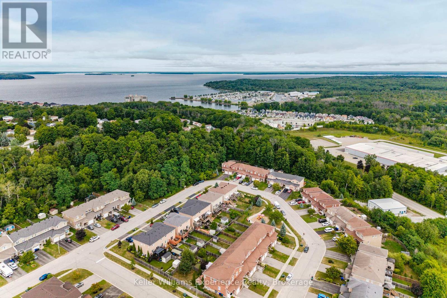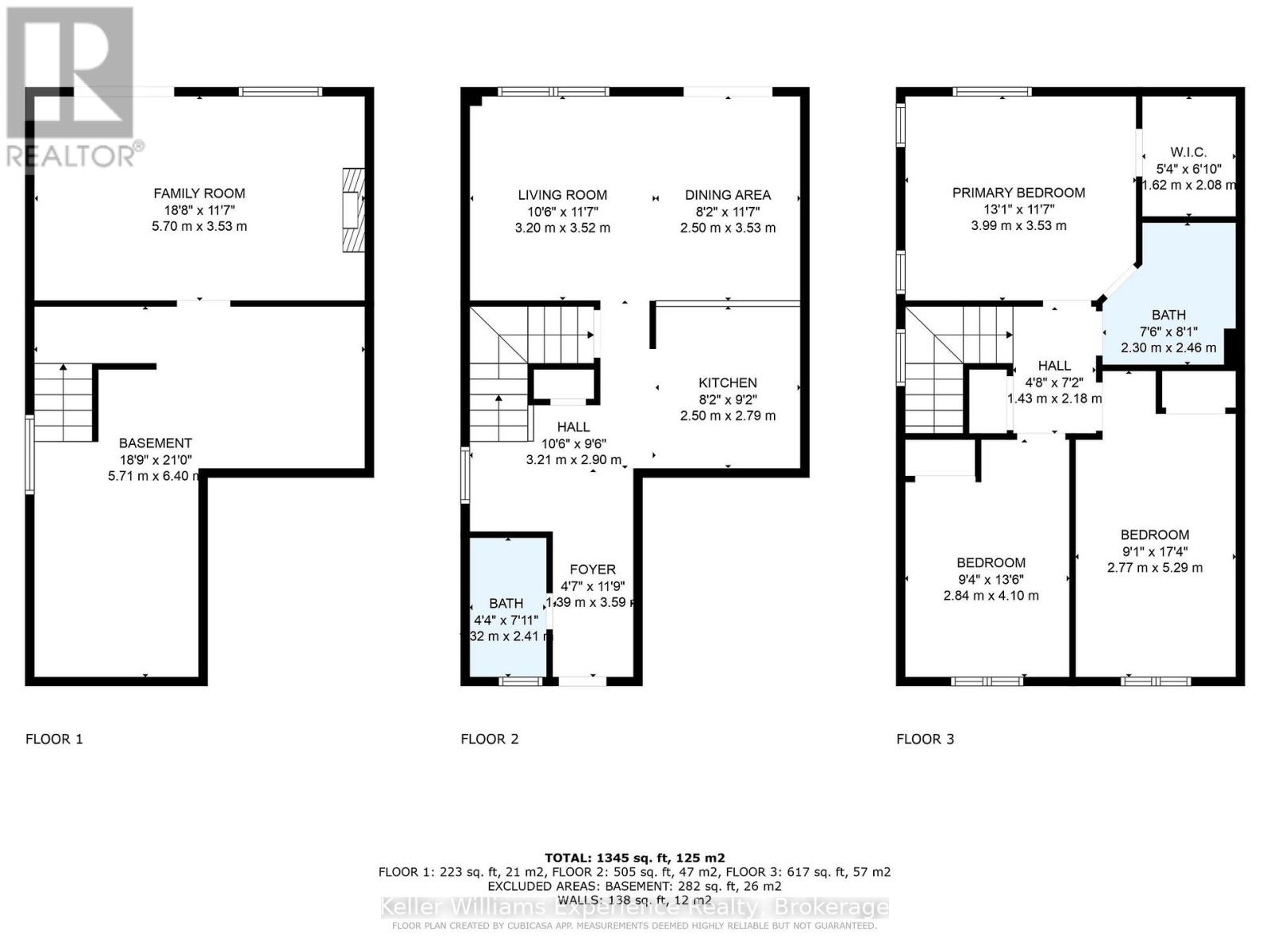LOADING
$525,000
Welcome to this well cared for end unit townhome in a quiet, family friendly neighbourhood. Offering 3 bedrooms and 1.5 baths, the spacious primary bedroom boasts a walk-in closet and semi-ensuite. The bright main floor includes an open dining area with a walkout to the back deck and gazebo, overlooking the beautifully landscaped gardens and a view of the neighbourhood park just around the corner. The partially finished basement provides extra living space, a rough-in for a 3rd bathroom, and a walkout to the large ground-level deck and backyard, complete with an oversized shed. Recent updates include a newer roof (2 years old). Ideally located just steps to the park, and close to Georgian Bay, schools, shopping, and all amenities. (id:13139)
Open House
This property has open houses!
11:00 am
Ends at:12:30 pm
Property Details
| MLS® Number | S12366307 |
| Property Type | Single Family |
| Community Name | Midland |
| AmenitiesNearBy | Marina, Park, Public Transit, Schools |
| EquipmentType | Water Heater |
| ParkingSpaceTotal | 3 |
| RentalEquipmentType | Water Heater |
| Structure | Deck, Shed |
Building
| BathroomTotal | 2 |
| BedroomsAboveGround | 3 |
| BedroomsTotal | 3 |
| Appliances | Dishwasher, Dryer, Stove, Washer, Refrigerator |
| BasementDevelopment | Partially Finished |
| BasementType | Full (partially Finished) |
| ConstructionStyleAttachment | Attached |
| CoolingType | Central Air Conditioning |
| ExteriorFinish | Brick |
| FoundationType | Concrete |
| HalfBathTotal | 1 |
| HeatingFuel | Natural Gas |
| HeatingType | Forced Air |
| StoriesTotal | 2 |
| SizeInterior | 1100 - 1500 Sqft |
| Type | Row / Townhouse |
| UtilityWater | Municipal Water |
Parking
| Attached Garage | |
| Garage |
Land
| Acreage | No |
| LandAmenities | Marina, Park, Public Transit, Schools |
| LandscapeFeatures | Landscaped |
| Sewer | Sanitary Sewer |
| SizeDepth | 114 Ft ,8 In |
| SizeFrontage | 23 Ft ,8 In |
| SizeIrregular | 23.7 X 114.7 Ft |
| SizeTotalText | 23.7 X 114.7 Ft|under 1/2 Acre |
| SurfaceWater | Lake/pond |
| ZoningDescription | Rt-5 |
Rooms
| Level | Type | Length | Width | Dimensions |
|---|---|---|---|---|
| Second Level | Primary Bedroom | 3.99 m | 3.53 m | 3.99 m x 3.53 m |
| Second Level | Bedroom | 4.1 m | 2.84 m | 4.1 m x 2.84 m |
| Second Level | Bedroom | 5.29 m | 2.77 m | 5.29 m x 2.77 m |
| Basement | Recreational, Games Room | 5.7 m | 3.53 m | 5.7 m x 3.53 m |
| Basement | Other | 6.4 m | 5.71 m | 6.4 m x 5.71 m |
| Main Level | Kitchen | 2.79 m | 2.5 m | 2.79 m x 2.5 m |
| Main Level | Dining Room | 3.53 m | 2.5 m | 3.53 m x 2.5 m |
| Main Level | Living Room | 3.52 m | 3.2 m | 3.52 m x 3.2 m |
https://www.realtor.ca/real-estate/28781128/167-southwinds-crescent-midland-midland
Interested?
Contact us for more information
No Favourites Found

The trademarks REALTOR®, REALTORS®, and the REALTOR® logo are controlled by The Canadian Real Estate Association (CREA) and identify real estate professionals who are members of CREA. The trademarks MLS®, Multiple Listing Service® and the associated logos are owned by The Canadian Real Estate Association (CREA) and identify the quality of services provided by real estate professionals who are members of CREA. The trademark DDF® is owned by The Canadian Real Estate Association (CREA) and identifies CREA's Data Distribution Facility (DDF®)
September 04 2025 03:51:25
Muskoka Haliburton Orillia – The Lakelands Association of REALTORS®
Keller Williams Experience Realty

