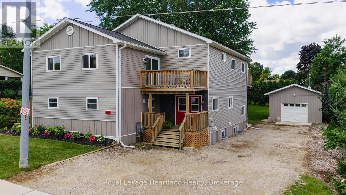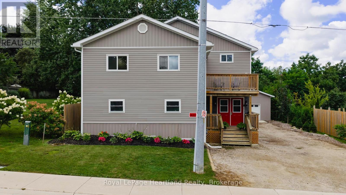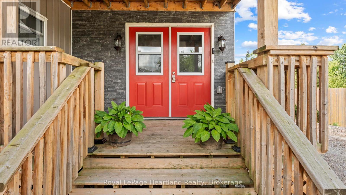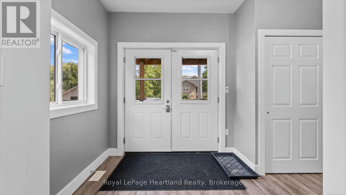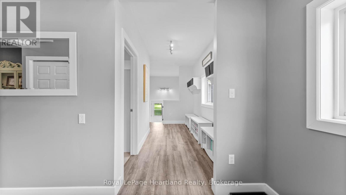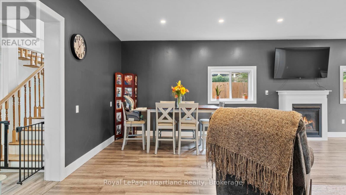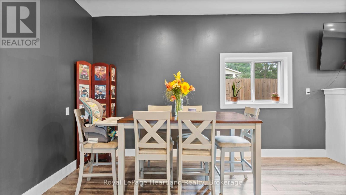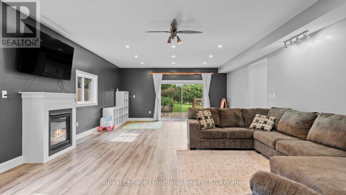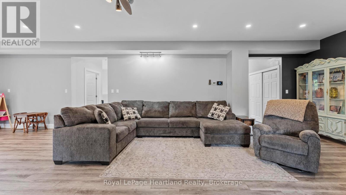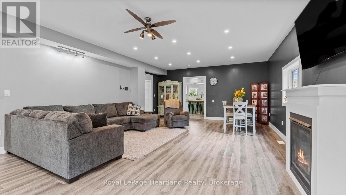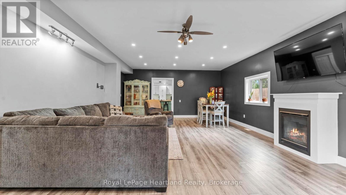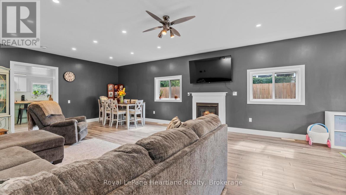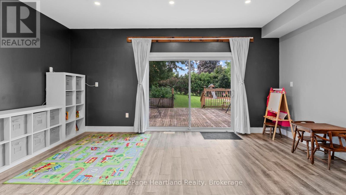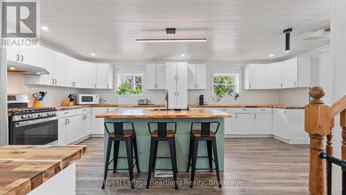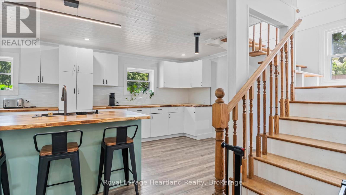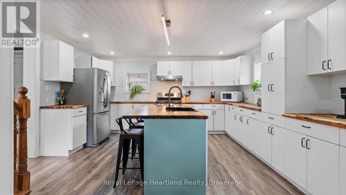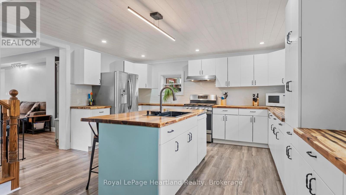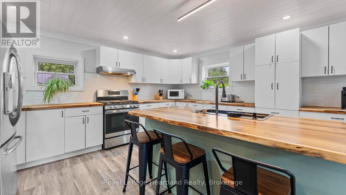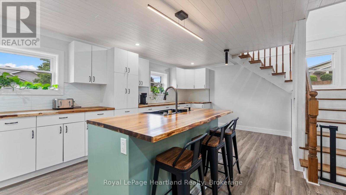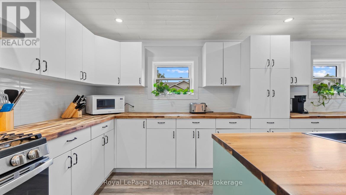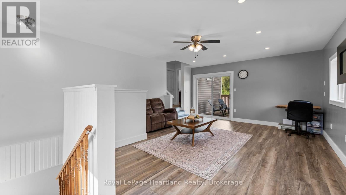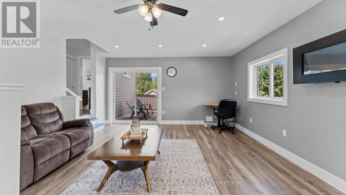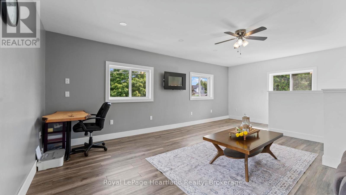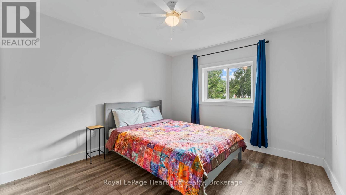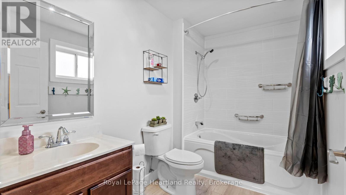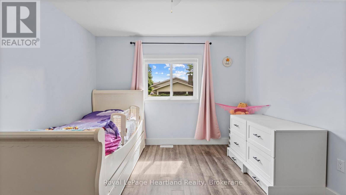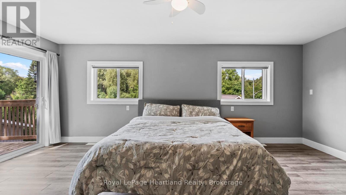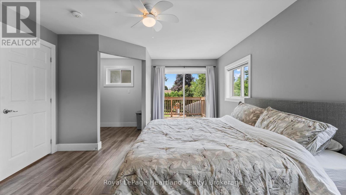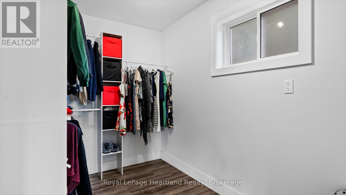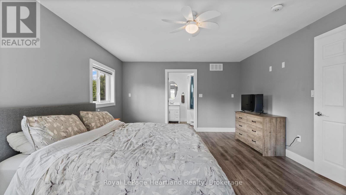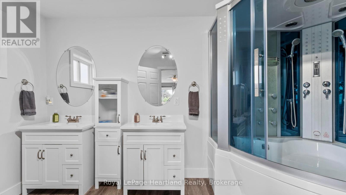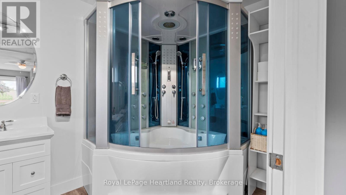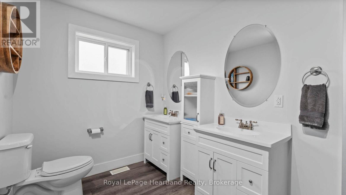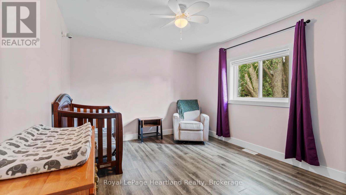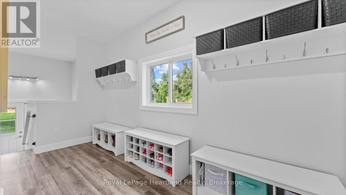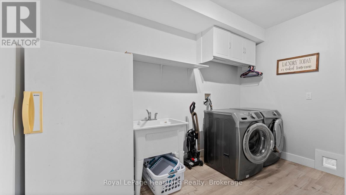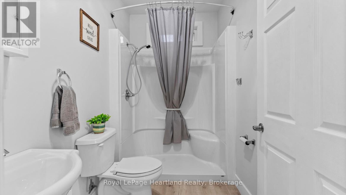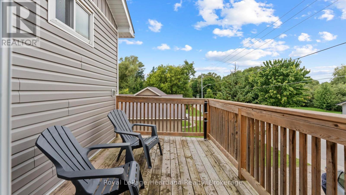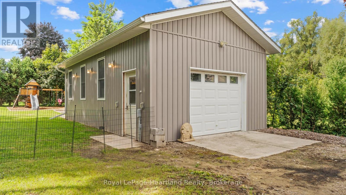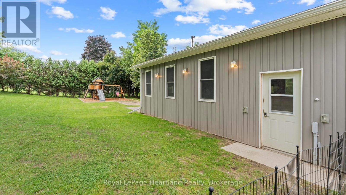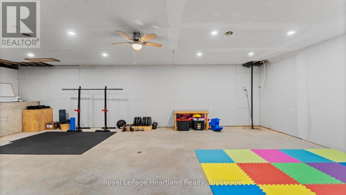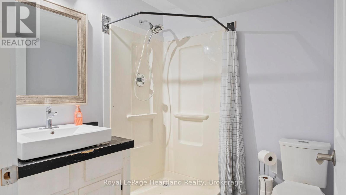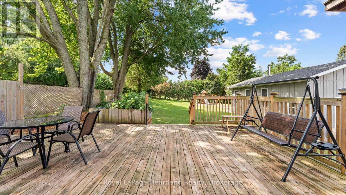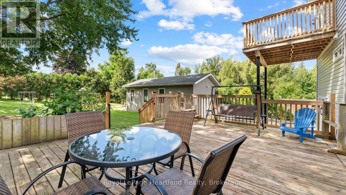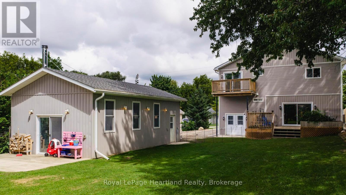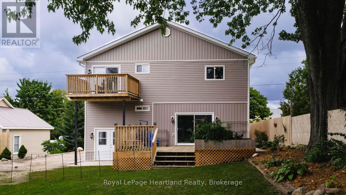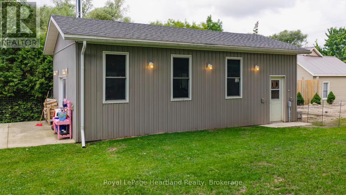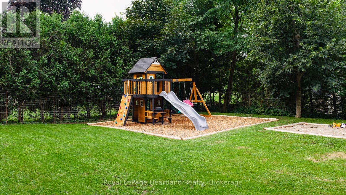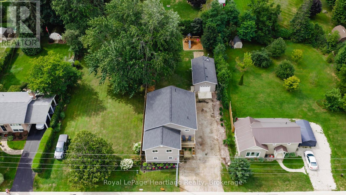LOADING
$679,900
Welcome to this expansive family home spanning over 3,000 square feet of meticulously designed living space. Nestled on a sought-after and tranquil street in Lucknow, this residence offers 4 generous bedrooms and 4 full luxurious bathrooms. With modern finishes, thoughtful layouts, and abundant natural light throughout, the home exudes a perfect blend of style and comfort. Between 2019 and today, the property has been fully reimagined through meticulous renovations and new construction, blending original charm with modern standards of comfort and style. The home's outdoor amenities are equally impressive. Two private balconies offer serene vantage points to enjoy morning coffee or evening breeze. A large back deck creates the perfect setting for outdoor dining, summer barbecues, or lounging with family. Beyond the deck lies a spacious, fenced, and private backyard, an ideal safe haven for children, pets, gardening, or quiet moments outdoors. A large detached garage adds bonus versatility, whether used for storage, projects, or hobby space. Set within a quiet, family-friendly neighbourhood, this home provides the peaceful retreat your family deserves while positioning you just steps from downtown Lucknow. Lake Huron's scenic shoreline is just a 15-minute drive. Families will appreciate the convenience of nearby education options, with Lucknow Central Public School (JK to Grade 8) just minutes away. This property is thoughtfully crafted for modern family living, providing room to grow, entertain, relax, and enjoy both indoor and outdoor life all within a vibrant yet peaceful community. (id:13139)
Property Details
| MLS® Number | X12365005 |
| Property Type | Single Family |
| Community Name | Lucknow |
| Features | Lighting, Sump Pump |
| ParkingSpaceTotal | 5 |
| Structure | Porch, Deck |
Building
| BathroomTotal | 4 |
| BedroomsAboveGround | 4 |
| BedroomsTotal | 4 |
| Age | 100+ Years |
| Amenities | Fireplace(s) |
| Appliances | Dishwasher, Dryer, Stove, Washer, Refrigerator |
| BasementDevelopment | Partially Finished |
| BasementType | Full (partially Finished) |
| ConstructionStyleAttachment | Detached |
| CoolingType | Central Air Conditioning |
| ExteriorFinish | Vinyl Siding |
| FireplacePresent | Yes |
| FireplaceTotal | 2 |
| FoundationType | Stone, Concrete |
| HeatingFuel | Natural Gas |
| HeatingType | Forced Air |
| StoriesTotal | 2 |
| SizeInterior | 3000 - 3500 Sqft |
| Type | House |
| UtilityWater | Municipal Water |
Parking
| Detached Garage | |
| Garage |
Land
| Acreage | No |
| LandscapeFeatures | Landscaped |
| Sewer | Sanitary Sewer |
| SizeDepth | 165 Ft |
| SizeFrontage | 66 Ft |
| SizeIrregular | 66 X 165 Ft |
| SizeTotalText | 66 X 165 Ft|under 1/2 Acre |
Rooms
| Level | Type | Length | Width | Dimensions |
|---|---|---|---|---|
| Lower Level | Recreational, Games Room | 8.56 m | 5.42 m | 8.56 m x 5.42 m |
| Lower Level | Other | 2.74 m | 1.73 m | 2.74 m x 1.73 m |
| Lower Level | Utility Room | 5.63 m | 4.31 m | 5.63 m x 4.31 m |
| Lower Level | Bathroom | 2.08 m | 2.08 m | 2.08 m x 2.08 m |
| Main Level | Living Room | 7.66 m | 5.51 m | 7.66 m x 5.51 m |
| Main Level | Kitchen | 6.4 m | 4.59 m | 6.4 m x 4.59 m |
| Main Level | Dining Room | 5.5 m | 2.52 m | 5.5 m x 2.52 m |
| Main Level | Foyer | 2.4 m | 2.38 m | 2.4 m x 2.38 m |
| Main Level | Laundry Room | 3.8 m | 2.42 m | 3.8 m x 2.42 m |
| Main Level | Bathroom | 2.43 m | 1.68 m | 2.43 m x 1.68 m |
| Upper Level | Bedroom 4 | 4.59 m | 3.3 m | 4.59 m x 3.3 m |
| Upper Level | Family Room | 4.05 m | 2.1 m | 4.05 m x 2.1 m |
| Upper Level | Bathroom | 3.02 m | 1.8 m | 3.02 m x 1.8 m |
| Upper Level | Primary Bedroom | 6.05 m | 4.04 m | 6.05 m x 4.04 m |
| Upper Level | Bathroom | 4.05 m | 2.1 m | 4.05 m x 2.1 m |
| Upper Level | Bedroom 2 | 4.59 m | 3.33 m | 4.59 m x 3.33 m |
| Upper Level | Bedroom 3 | 4.55 m | 3.32 m | 4.55 m x 3.32 m |
https://www.realtor.ca/real-estate/28778085/422-willoughby-street-huron-kinloss-lucknow-lucknow
Interested?
Contact us for more information
No Favourites Found

The trademarks REALTOR®, REALTORS®, and the REALTOR® logo are controlled by The Canadian Real Estate Association (CREA) and identify real estate professionals who are members of CREA. The trademarks MLS®, Multiple Listing Service® and the associated logos are owned by The Canadian Real Estate Association (CREA) and identify the quality of services provided by real estate professionals who are members of CREA. The trademark DDF® is owned by The Canadian Real Estate Association (CREA) and identifies CREA's Data Distribution Facility (DDF®)
September 07 2025 11:40:15
Muskoka Haliburton Orillia – The Lakelands Association of REALTORS®
Royal LePage Heartland Realty

