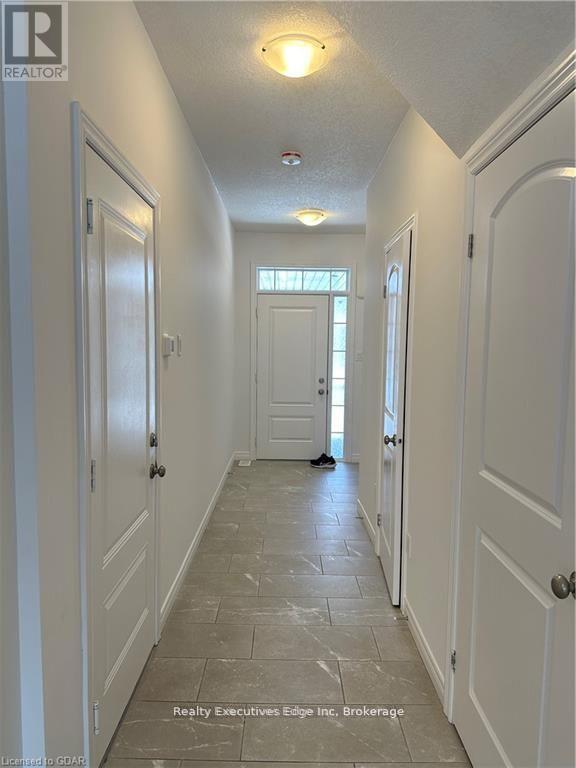LOADING
$3,500 Monthly
Recently built townhome in the south end of Guelph available for lease. This beautiful home features hardwood and tile on the main floor and is carpet free on the main floor as well. It features a beautiful and well sized kitchen and a powder room on the main floor. There is also a garage which walks in to the home for easy access into your home! The upstairs features three well sized bedrooms and two full bathrooms as well. One full bathroom is an en suite bathroom and the second is shared between the other two rooms. Two of three bedrooms upstairs feature walk in closets as well! Unfinished basement that can be used for extra storage, hobby or gaming room too! It is conveniently located in a great spot for commuters as it is close to the 401, or even just a good location in general as it is walking distance to many amenities such as gyms, grocery stores, restaurants, banks, LCBO, schools, parks, and much more! (id:13139)
Property Details
| MLS® Number | X12364904 |
| Property Type | Single Family |
| Community Name | Pineridge/Westminster Woods |
| AmenitiesNearBy | Public Transit, Golf Nearby, Park, Place Of Worship |
| CommunityFeatures | School Bus |
| EquipmentType | Water Heater |
| Features | In Suite Laundry |
| ParkingSpaceTotal | 2 |
| RentalEquipmentType | Water Heater |
Building
| BathroomTotal | 3 |
| BedroomsAboveGround | 3 |
| BedroomsTotal | 3 |
| Age | 0 To 5 Years |
| Appliances | Dishwasher, Dryer, Stove, Washer, Window Coverings, Refrigerator |
| BasementDevelopment | Unfinished |
| BasementType | Full (unfinished) |
| ConstructionStyleAttachment | Attached |
| CoolingType | Central Air Conditioning |
| ExteriorFinish | Brick |
| FoundationType | Poured Concrete |
| HalfBathTotal | 1 |
| HeatingFuel | Natural Gas |
| HeatingType | Forced Air |
| StoriesTotal | 2 |
| SizeInterior | 1500 - 2000 Sqft |
| Type | Row / Townhouse |
| UtilityWater | Municipal Water |
Parking
| Attached Garage | |
| Garage |
Land
| Acreage | No |
| LandAmenities | Public Transit, Golf Nearby, Park, Place Of Worship |
| Sewer | Sanitary Sewer |
Rooms
| Level | Type | Length | Width | Dimensions |
|---|---|---|---|---|
| Second Level | Bathroom | Measurements not available | ||
| Second Level | Bathroom | Measurements not available | ||
| Second Level | Bedroom | 2.8 m | 3.66 m | 2.8 m x 3.66 m |
| Second Level | Bedroom 2 | 2.8 m | 3.85 m | 2.8 m x 3.85 m |
| Second Level | Bedroom 3 | 4.06 m | 4.09 m | 4.06 m x 4.09 m |
| Main Level | Bathroom | Measurements not available |
Interested?
Contact us for more information
No Favourites Found

The trademarks REALTOR®, REALTORS®, and the REALTOR® logo are controlled by The Canadian Real Estate Association (CREA) and identify real estate professionals who are members of CREA. The trademarks MLS®, Multiple Listing Service® and the associated logos are owned by The Canadian Real Estate Association (CREA) and identify the quality of services provided by real estate professionals who are members of CREA. The trademark DDF® is owned by The Canadian Real Estate Association (CREA) and identifies CREA's Data Distribution Facility (DDF®)
September 05 2025 06:23:04
Muskoka Haliburton Orillia – The Lakelands Association of REALTORS®
Realty Executives Edge Inc
















