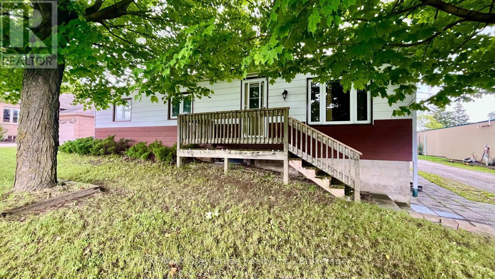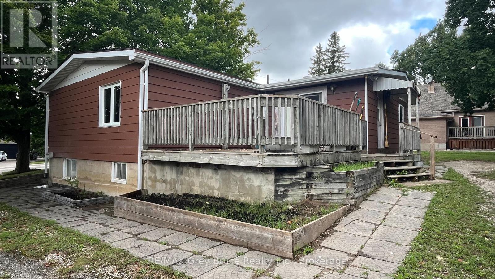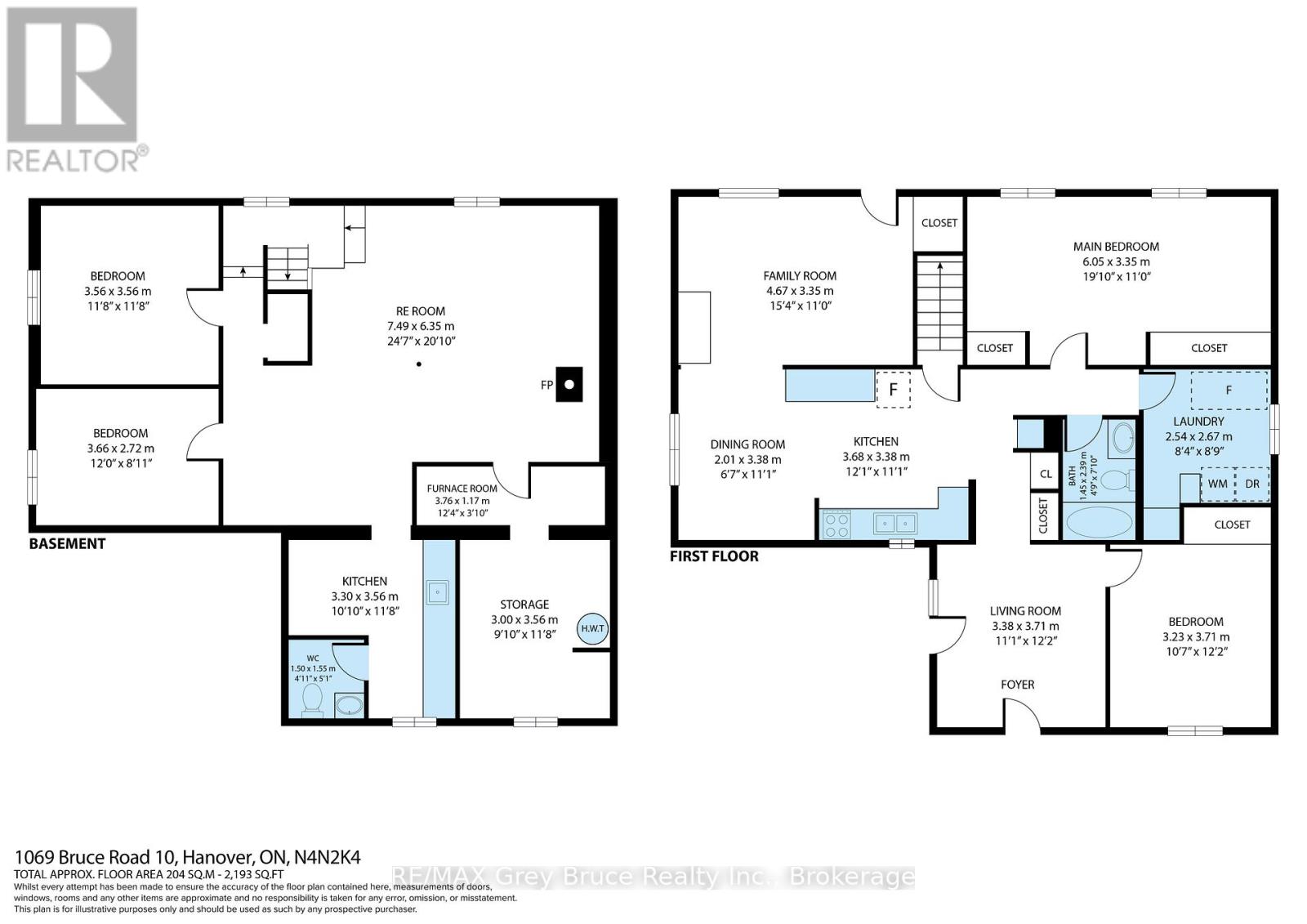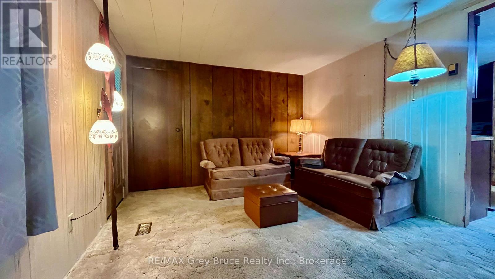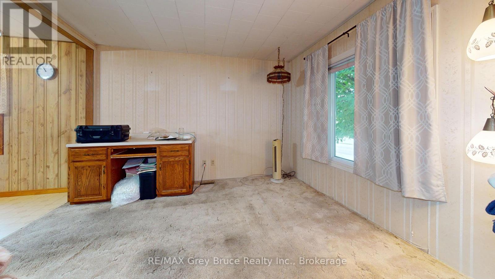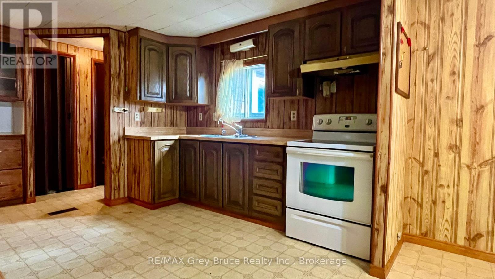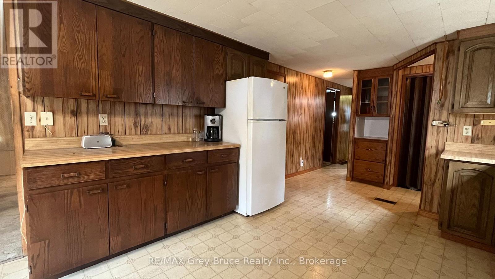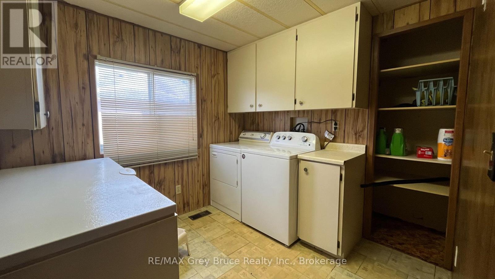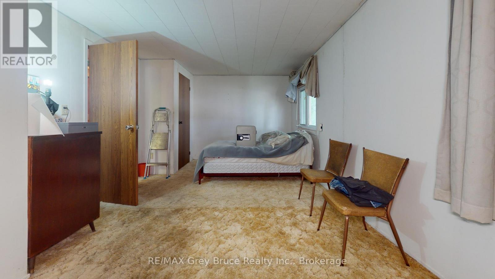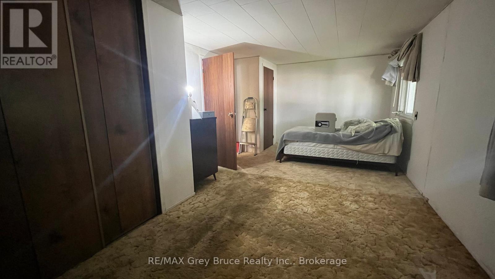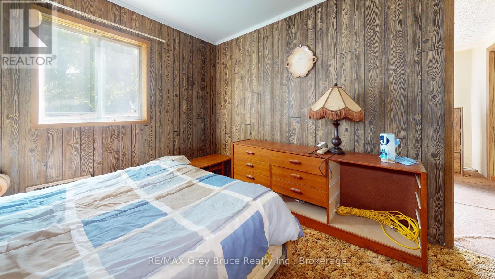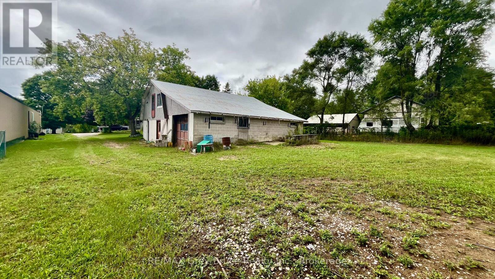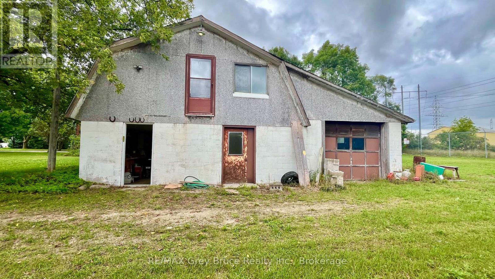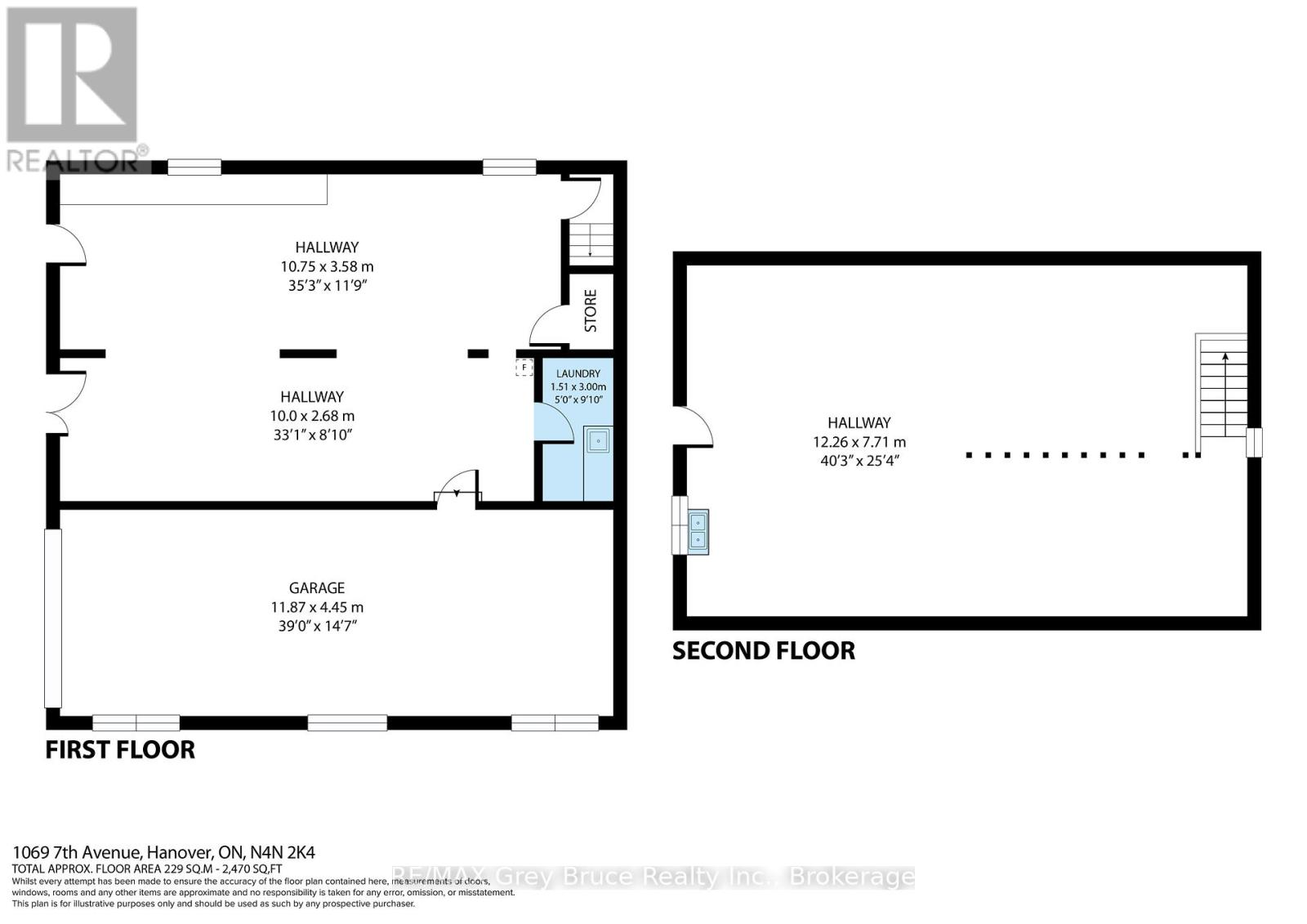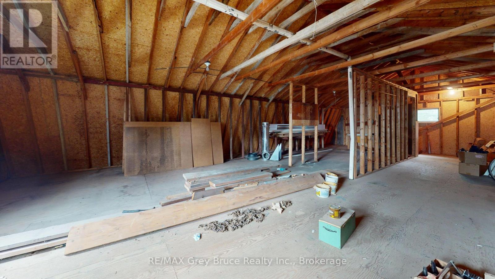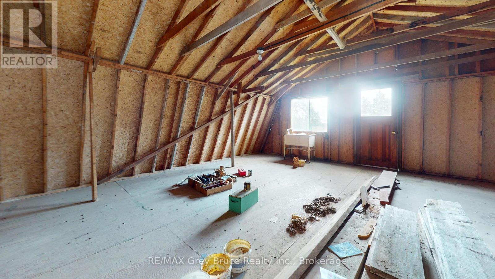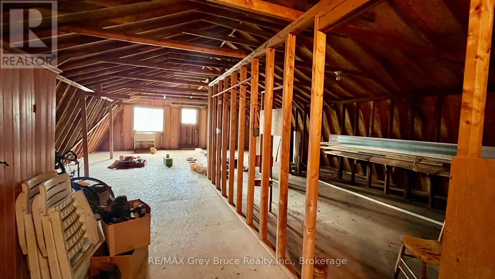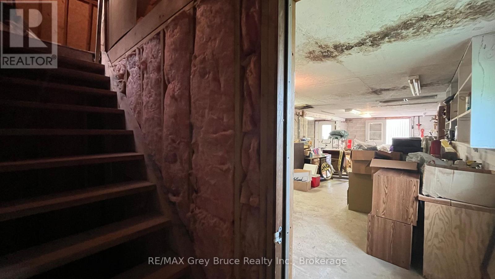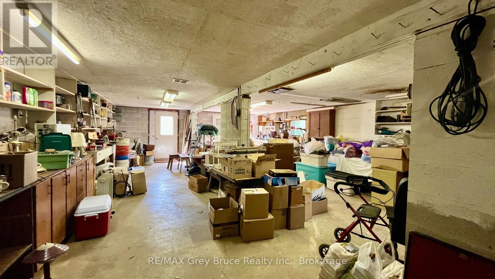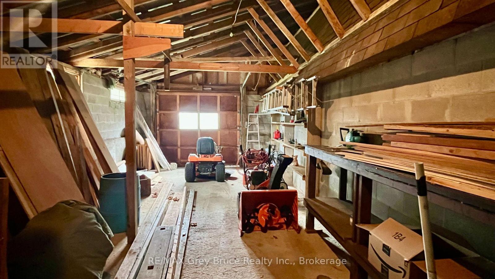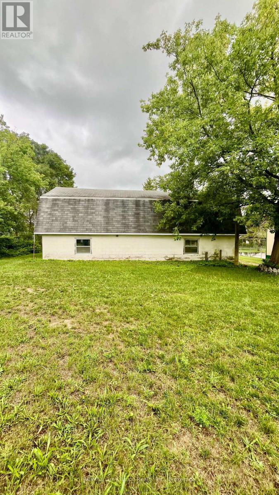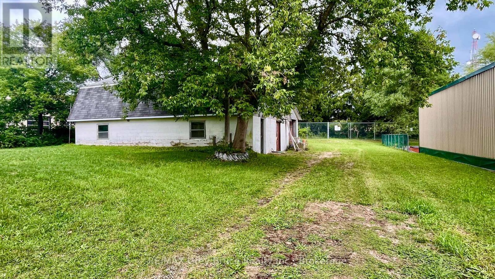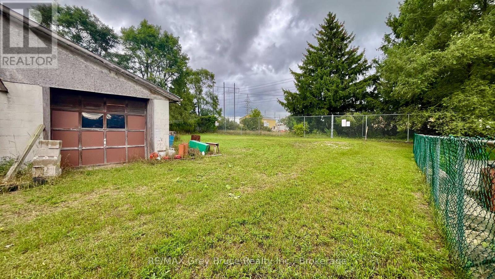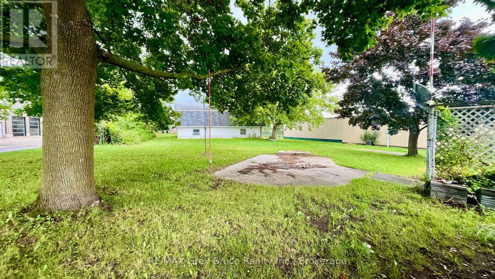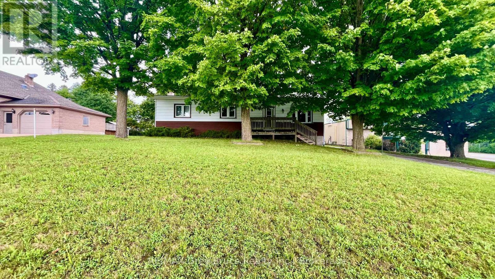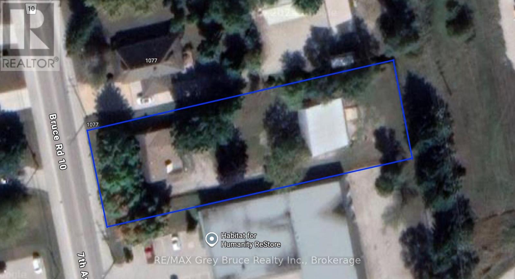LOADING
$499,900
Looking for the perfect spot to make your mark? This 0.52 acre property at the north end of the Town of Hanover is easily accessible to the Grey Rd 28 & Bruce Rd 22 bypasses. The bungalow features 2+2 bedrooms, 2 bathrooms, and over 1200 sqft of living space. The generous bedrooms, full bathroom, large kitchen/dining area, living room and bonus room, and main floor laundry welcomes single floor living. The basement is open to your designs with 2 bedrooms and a 2-piece bathroom. The spacious yard and deck are inviting to entertain your friends and family. Are you a business or contractor looking for storage and home base? Grow your home business with A2 zoning, a 1500 sqft workshop ground level and additional 600 sqft loft. With countless possibilities and potential uses, this half-acre property is ready for you! (id:13139)
Property Details
| MLS® Number | X12367243 |
| Property Type | Single Family |
| Community Name | Hanover |
| EquipmentType | Water Heater |
| ParkingSpaceTotal | 10 |
| RentalEquipmentType | Water Heater |
| Structure | Workshop |
Building
| BathroomTotal | 1 |
| BedroomsAboveGround | 3 |
| BedroomsTotal | 3 |
| Appliances | Central Vacuum, Water Softener, Water Heater, Dryer, Freezer, Stove, Washer, Refrigerator |
| ArchitecturalStyle | Bungalow |
| BasementDevelopment | Partially Finished |
| BasementType | Full (partially Finished) |
| ConstructionStyleOther | Manufactured |
| CoolingType | None |
| ExteriorFinish | Aluminum Siding |
| FoundationType | Block |
| HeatingFuel | Natural Gas |
| HeatingType | Forced Air |
| StoriesTotal | 1 |
| SizeInterior | 1100 - 1500 Sqft |
| Type | Modular |
Parking
| Detached Garage | |
| No Garage |
Land
| Acreage | No |
| SizeDepth | 274 Ft ,3 In |
| SizeFrontage | 82 Ft ,10 In |
| SizeIrregular | 82.9 X 274.3 Ft |
| SizeTotalText | 82.9 X 274.3 Ft |
| ZoningDescription | R1 |
Rooms
| Level | Type | Length | Width | Dimensions |
|---|---|---|---|---|
| Main Level | Living Room | 4.76 m | 3.35 m | 4.76 m x 3.35 m |
| Main Level | Dining Room | 2.01 m | 3.38 m | 2.01 m x 3.38 m |
| Main Level | Kitchen | 3.68 m | 3.38 m | 3.68 m x 3.38 m |
| Main Level | Primary Bedroom | 3.35 m | 6.05 m | 3.35 m x 6.05 m |
| Main Level | Bedroom | 3.38 m | 3.71 m | 3.38 m x 3.71 m |
| Main Level | Bedroom | 3.23 m | 3.71 m | 3.23 m x 3.71 m |
| Main Level | Laundry Room | 2.54 m | 2.67 m | 2.54 m x 2.67 m |
https://www.realtor.ca/real-estate/28783504/1069-7th-avenue-hanover-hanover
Interested?
Contact us for more information
No Favourites Found

The trademarks REALTOR®, REALTORS®, and the REALTOR® logo are controlled by The Canadian Real Estate Association (CREA) and identify real estate professionals who are members of CREA. The trademarks MLS®, Multiple Listing Service® and the associated logos are owned by The Canadian Real Estate Association (CREA) and identify the quality of services provided by real estate professionals who are members of CREA. The trademark DDF® is owned by The Canadian Real Estate Association (CREA) and identifies CREA's Data Distribution Facility (DDF®)
November 06 2025 04:50:10
Muskoka Haliburton Orillia – The Lakelands Association of REALTORS®
RE/MAX Grey Bruce Realty Inc.

