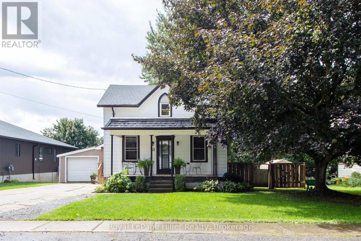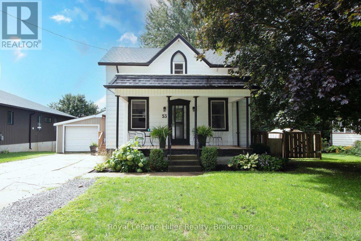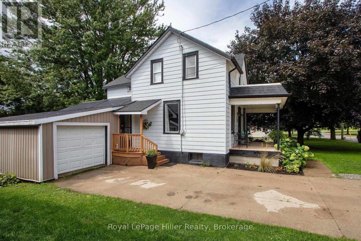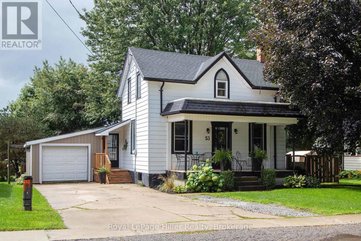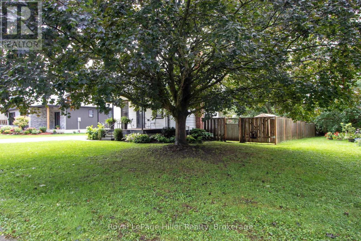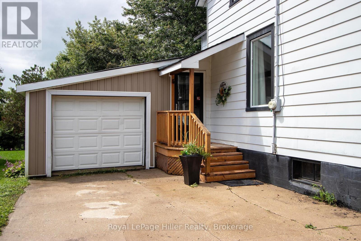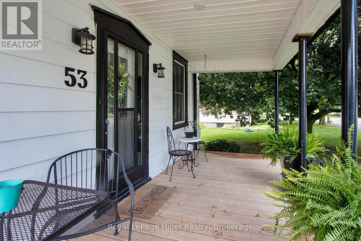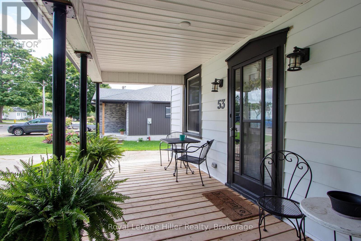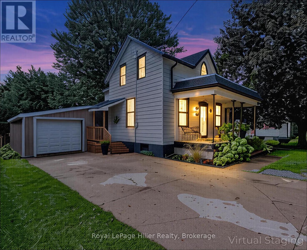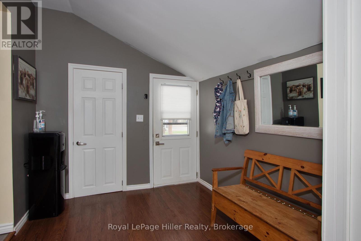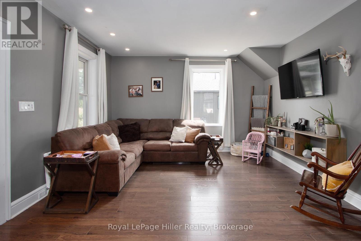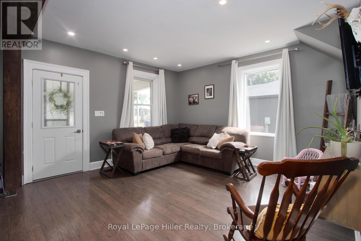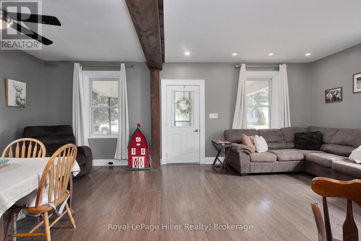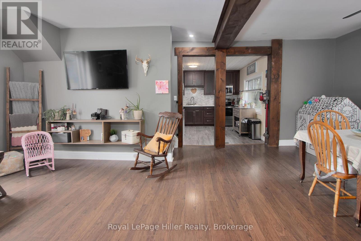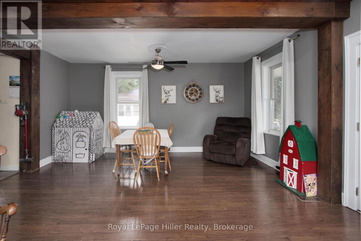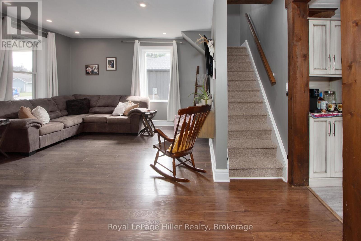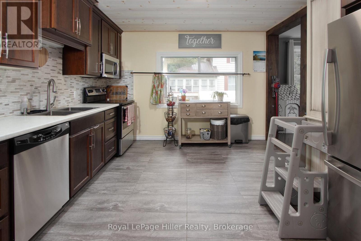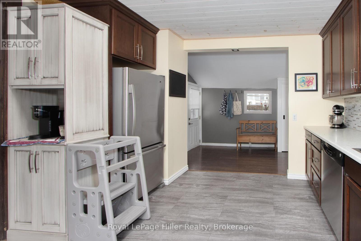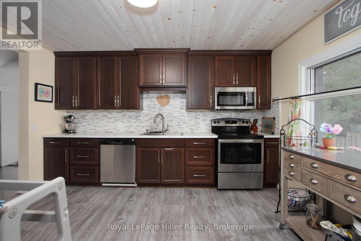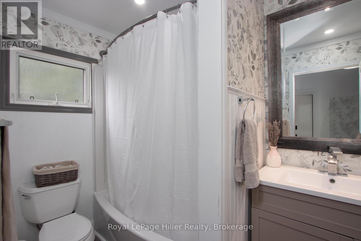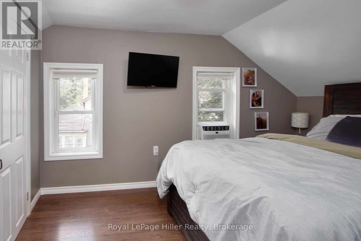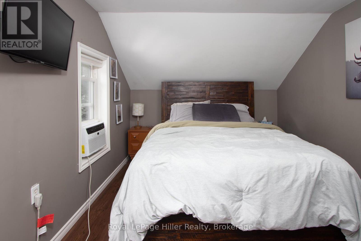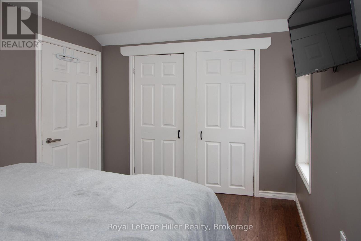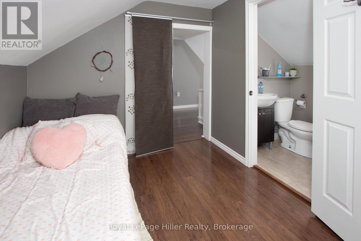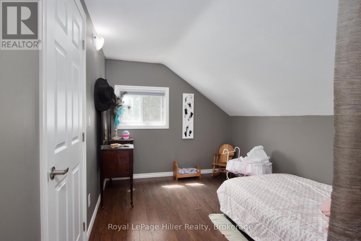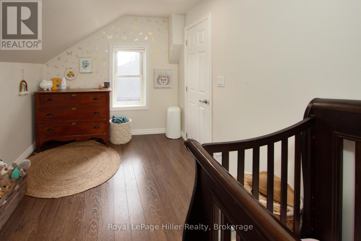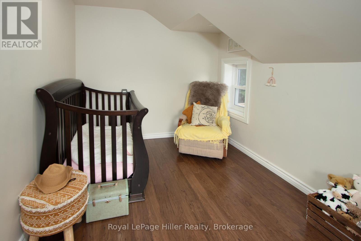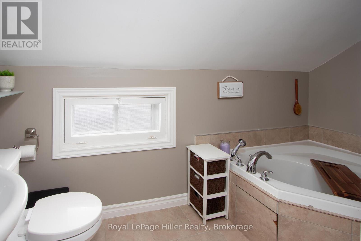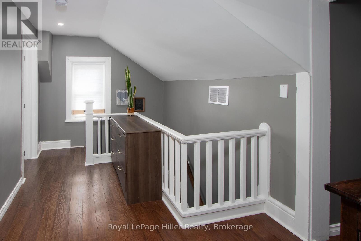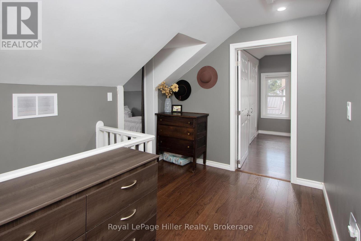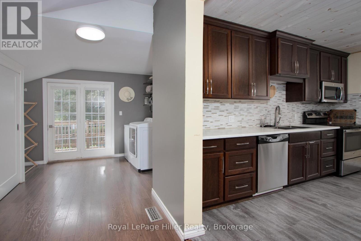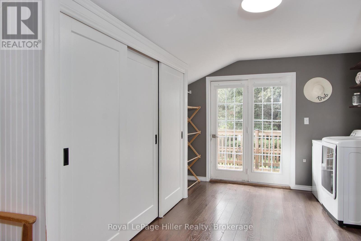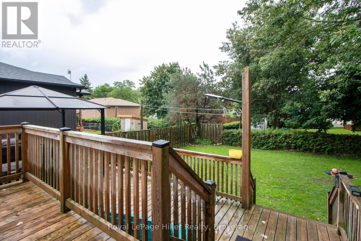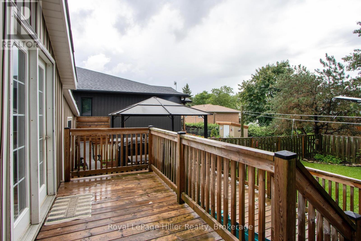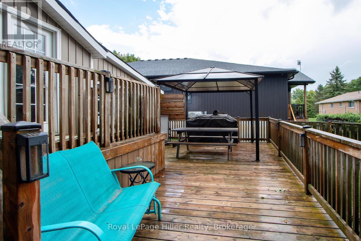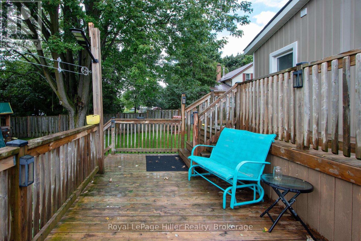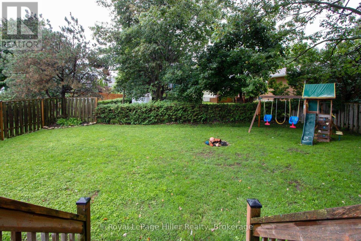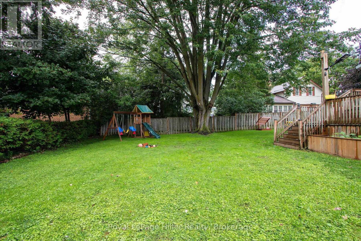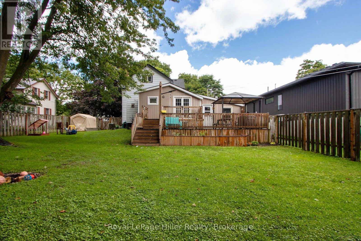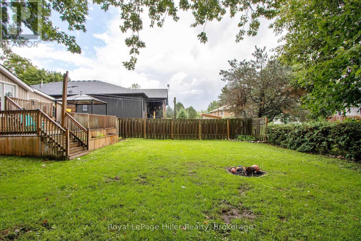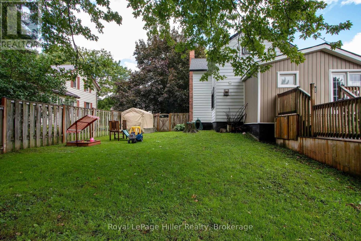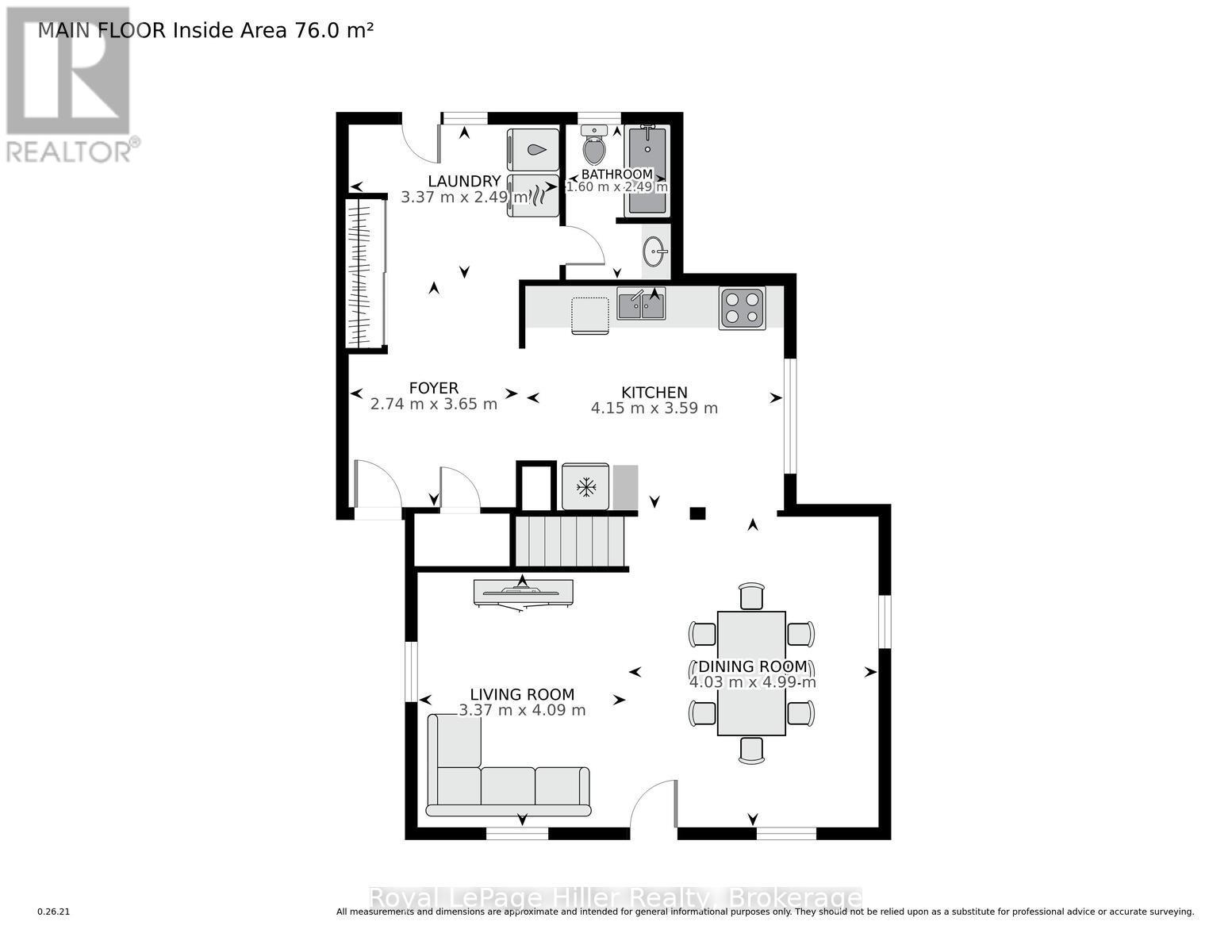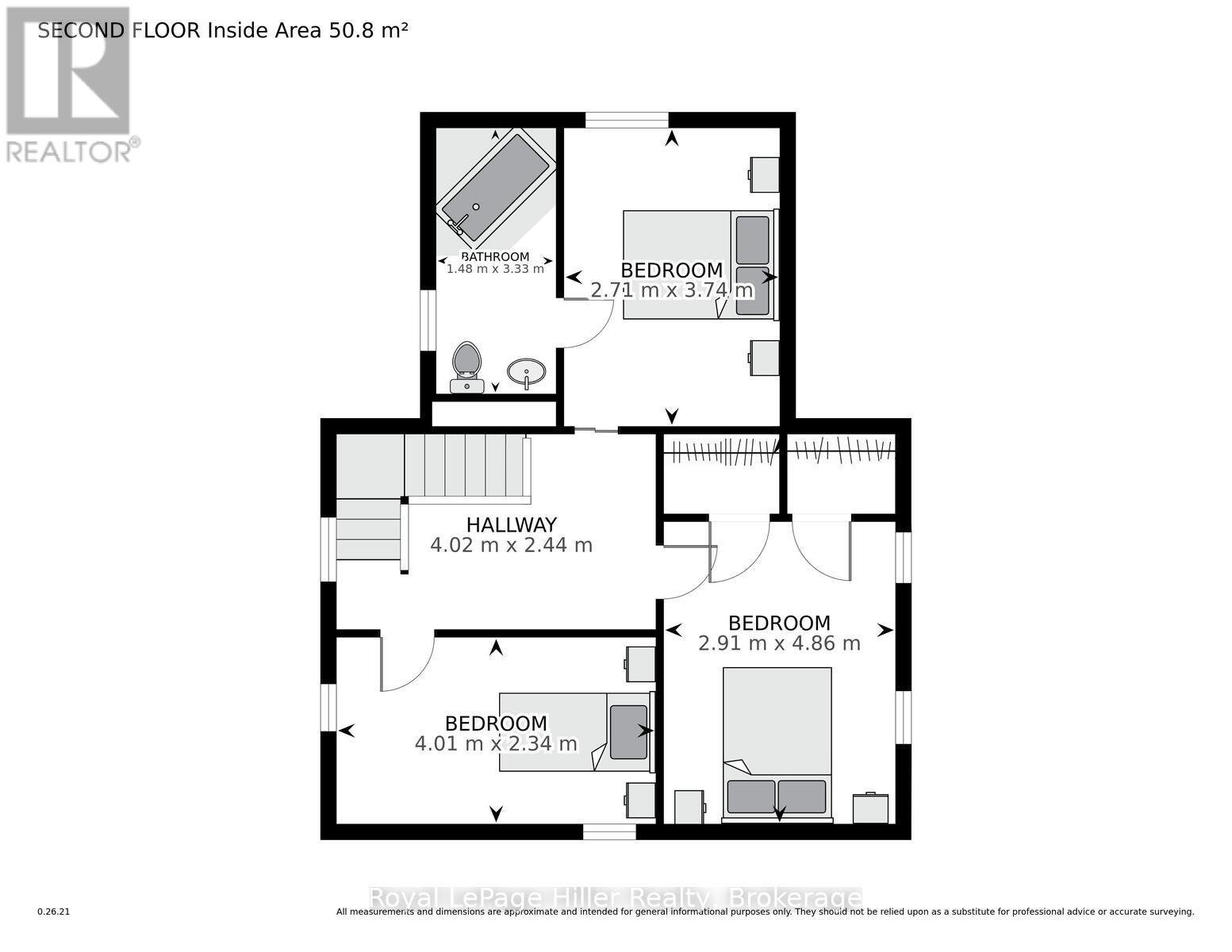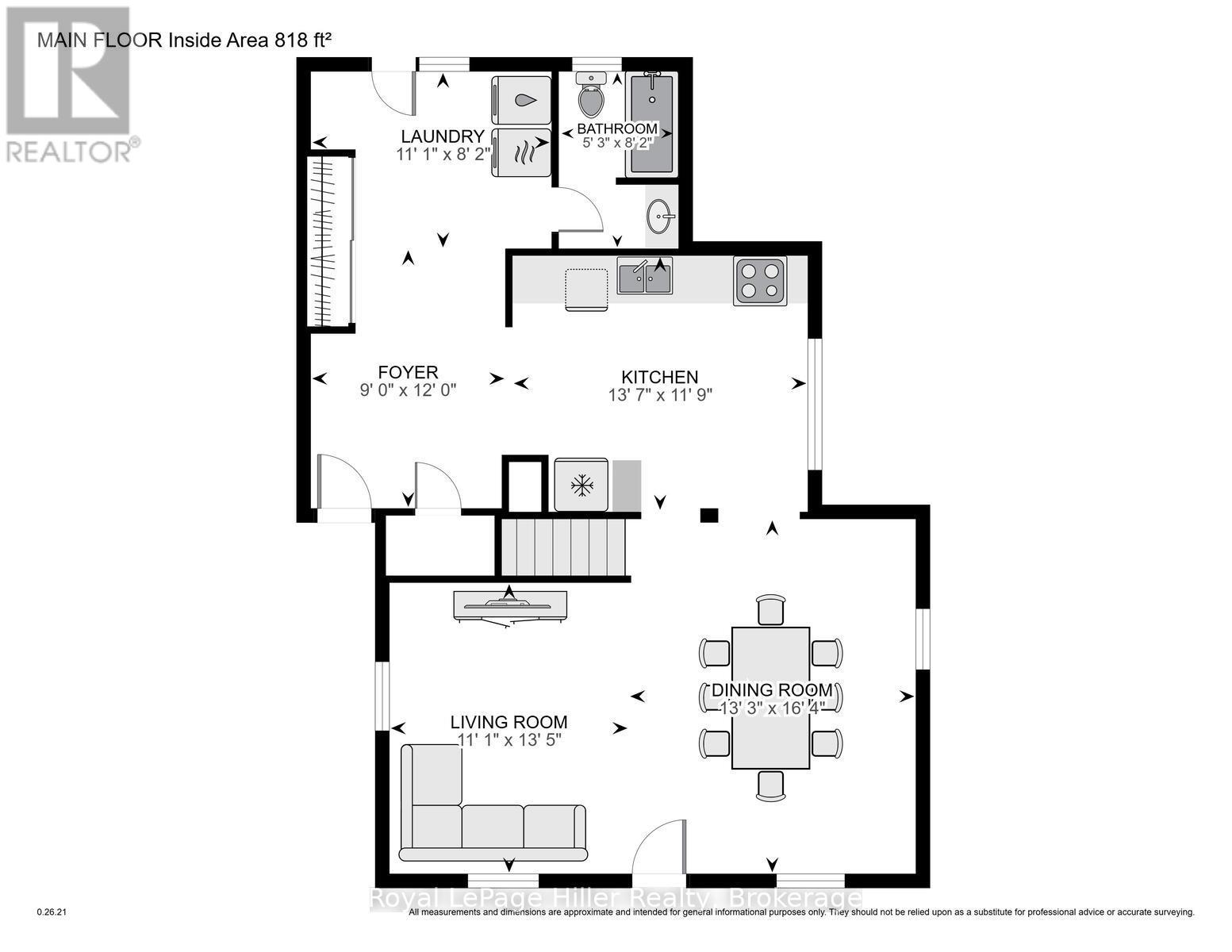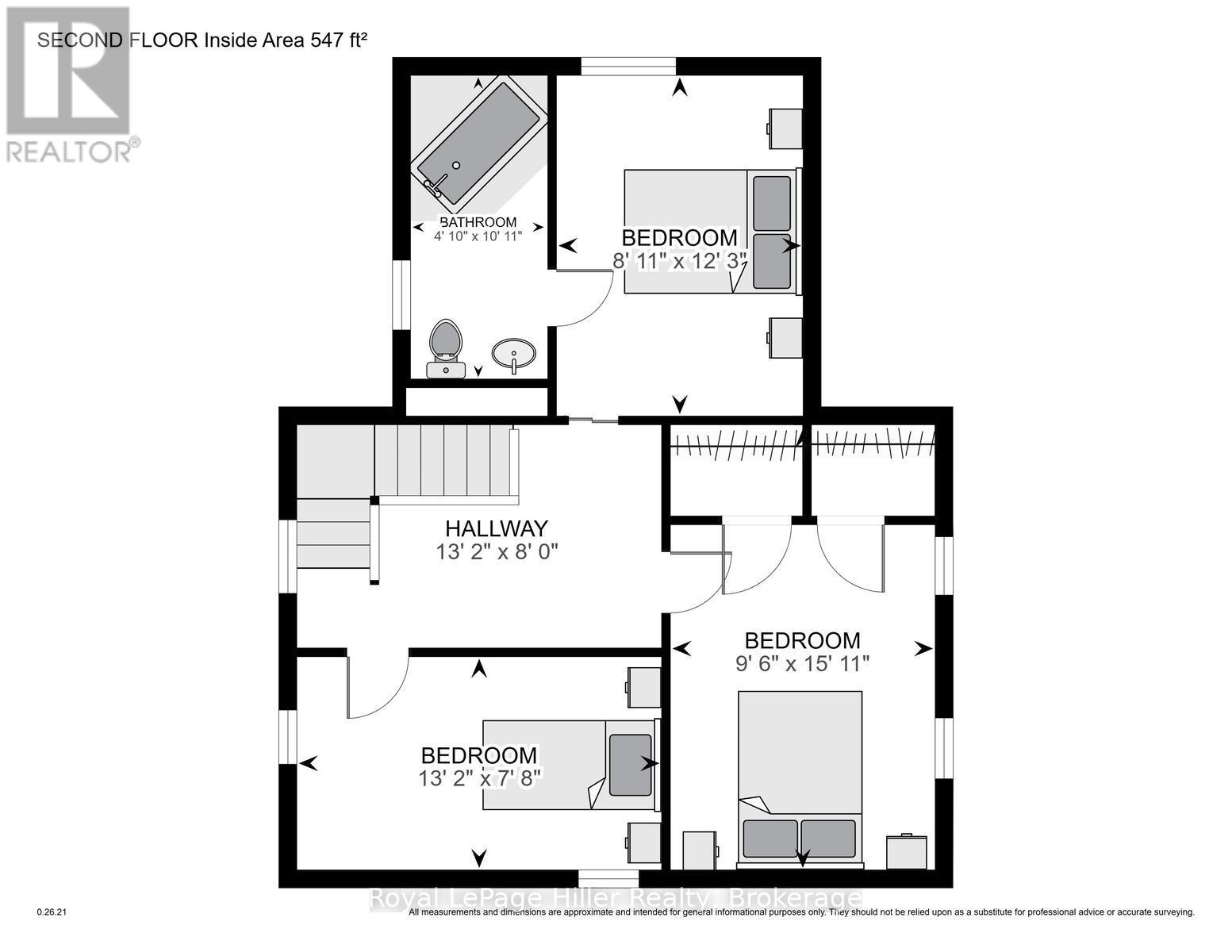LOADING
$455,000
Welcome to this inviting 3-bedroom, 2-bathroom single-family home that combines comfort, practicality, and outdoor appeal. Inside, you'll find a functional layout filled with natural light, perfect for both relaxing and entertaining. Enjoy your morning coffee on the cozy front porch, and make the most of the expansive back deck, ideal for hosting friends or simply enjoying the large, fully fenced backyard. The fenced yard offers privacy, security, and space for pets, play, or gardening. The home also includes a convenient 1-car garage and a large driveway, providing ample parking and extra storage options. Whether you're a first-time buyer or simply seeking a place with indoor-outdoor living potential, this home is a must-see. Move-in ready and full of charm! (id:13139)
Property Details
| MLS® Number | X12367073 |
| Property Type | Single Family |
| Community Name | Seaforth |
| EquipmentType | Water Heater - Gas, Water Heater, Water Softener |
| ParkingSpaceTotal | 3 |
| RentalEquipmentType | Water Heater - Gas, Water Heater, Water Softener |
| Structure | Deck, Porch |
Building
| BathroomTotal | 2 |
| BedroomsAboveGround | 3 |
| BedroomsTotal | 3 |
| Appliances | Blinds, Dishwasher, Dryer, Microwave, Stove, Washer, Refrigerator |
| BasementDevelopment | Unfinished |
| BasementType | N/a (unfinished) |
| ConstructionStyleAttachment | Detached |
| CoolingType | Central Air Conditioning |
| ExteriorFinish | Aluminum Siding |
| FoundationType | Stone |
| HeatingFuel | Natural Gas |
| HeatingType | Forced Air |
| StoriesTotal | 2 |
| SizeInterior | 1500 - 2000 Sqft |
| Type | House |
| UtilityWater | Municipal Water |
Parking
| Attached Garage | |
| Garage |
Land
| Acreage | No |
| Sewer | Sanitary Sewer |
| SizeDepth | 120 Ft ,1 In |
| SizeFrontage | 66 Ft |
| SizeIrregular | 66 X 120.1 Ft |
| SizeTotalText | 66 X 120.1 Ft |
Rooms
| Level | Type | Length | Width | Dimensions |
|---|---|---|---|---|
| Second Level | Bedroom | 3.96 m | 2.74 m | 3.96 m x 2.74 m |
| Second Level | Bedroom 2 | 3.96 m | 2.43 m | 3.96 m x 2.43 m |
| Second Level | Bedroom 3 | 3.35 m | 2.43 m | 3.35 m x 2.43 m |
| Second Level | Bathroom | 3.04 m | 1.21 m | 3.04 m x 1.21 m |
| Ground Level | Kitchen | 3.96 m | 3.65 m | 3.96 m x 3.65 m |
| Ground Level | Bathroom | 1.52 m | 2.43 m | 1.52 m x 2.43 m |
| Ground Level | Dining Room | 4.87 m | 2.74 m | 4.87 m x 2.74 m |
| Ground Level | Living Room | 3.96 m | 3.96 m | 3.96 m x 3.96 m |
https://www.realtor.ca/real-estate/28783214/53-george-street-e-huron-east-seaforth-seaforth
Interested?
Contact us for more information
No Favourites Found

The trademarks REALTOR®, REALTORS®, and the REALTOR® logo are controlled by The Canadian Real Estate Association (CREA) and identify real estate professionals who are members of CREA. The trademarks MLS®, Multiple Listing Service® and the associated logos are owned by The Canadian Real Estate Association (CREA) and identify the quality of services provided by real estate professionals who are members of CREA. The trademark DDF® is owned by The Canadian Real Estate Association (CREA) and identifies CREA's Data Distribution Facility (DDF®)
October 15 2025 02:22:17
Muskoka Haliburton Orillia – The Lakelands Association of REALTORS®
Royal LePage Hiller Realty

