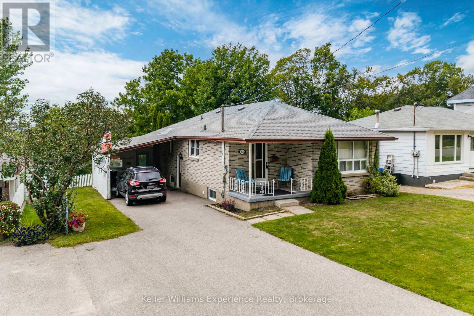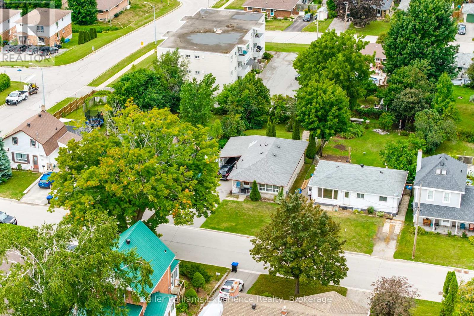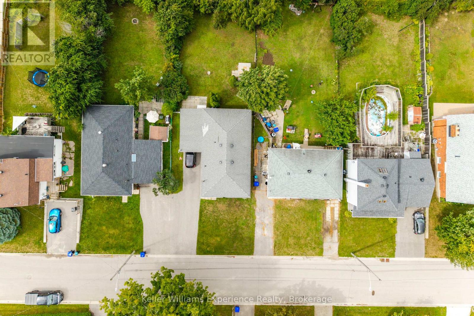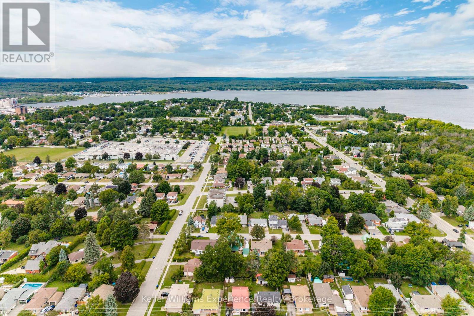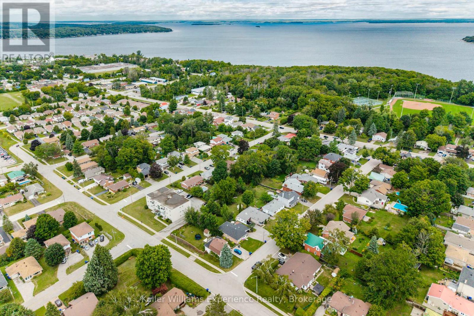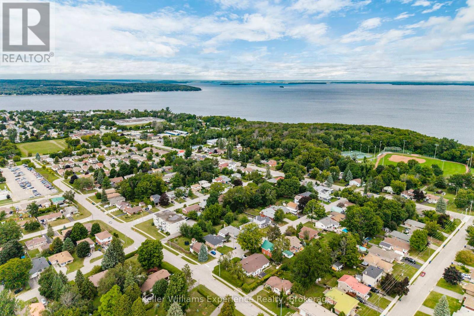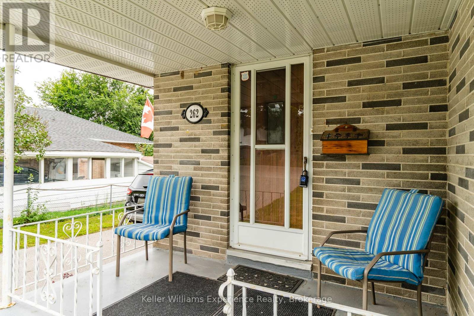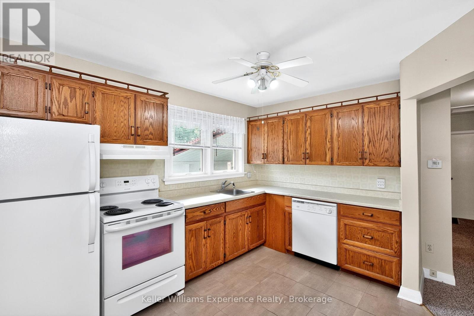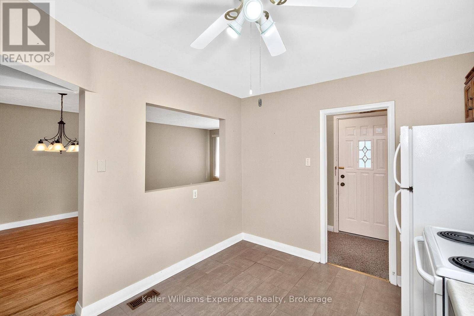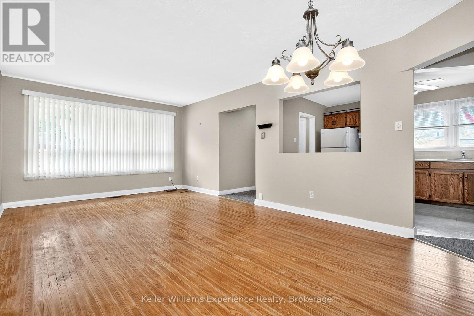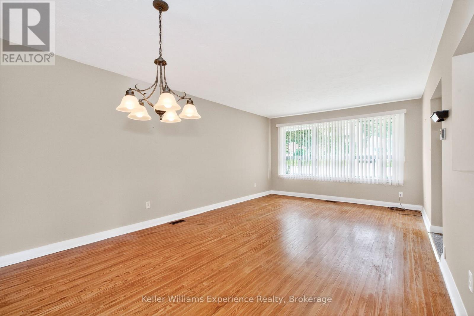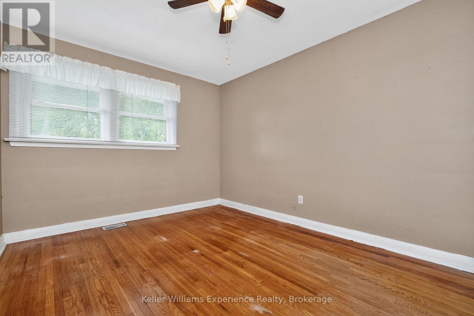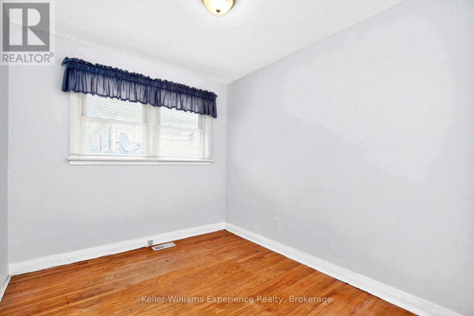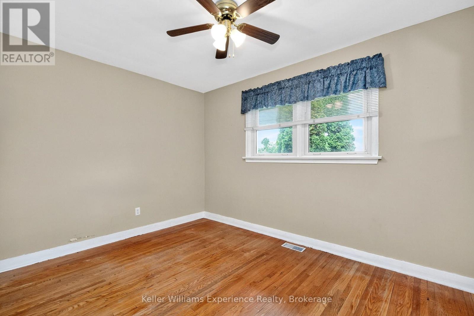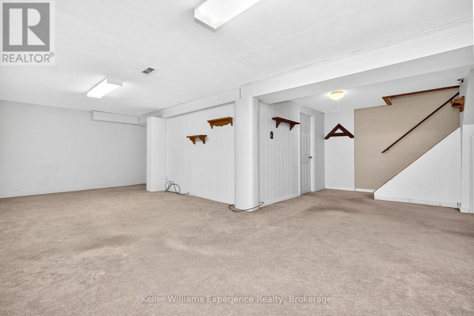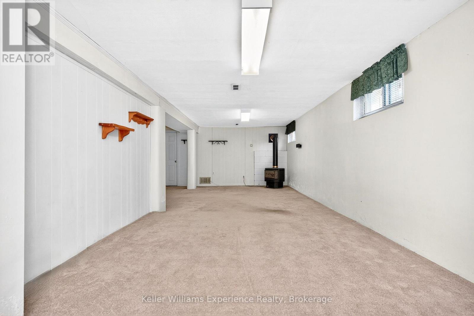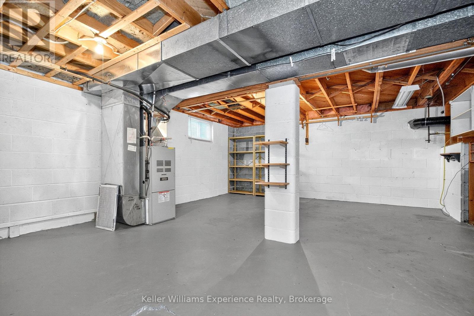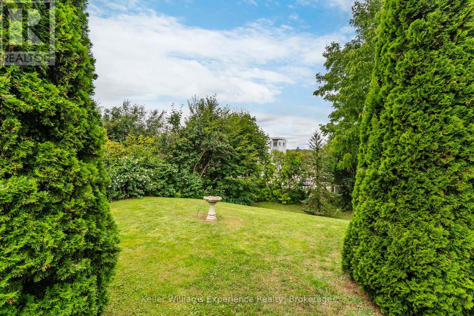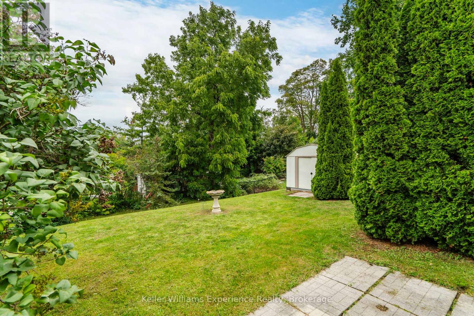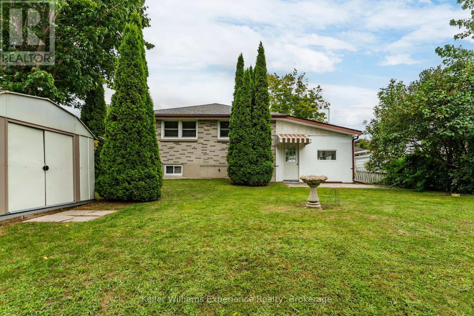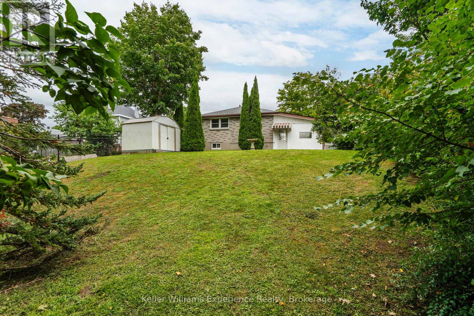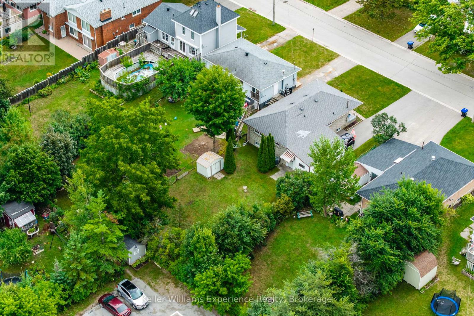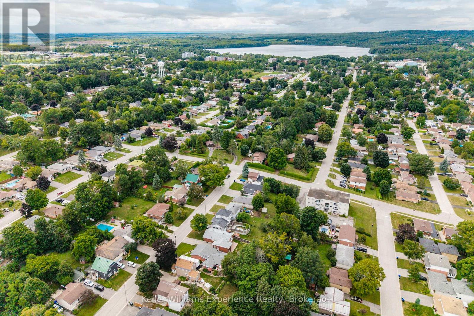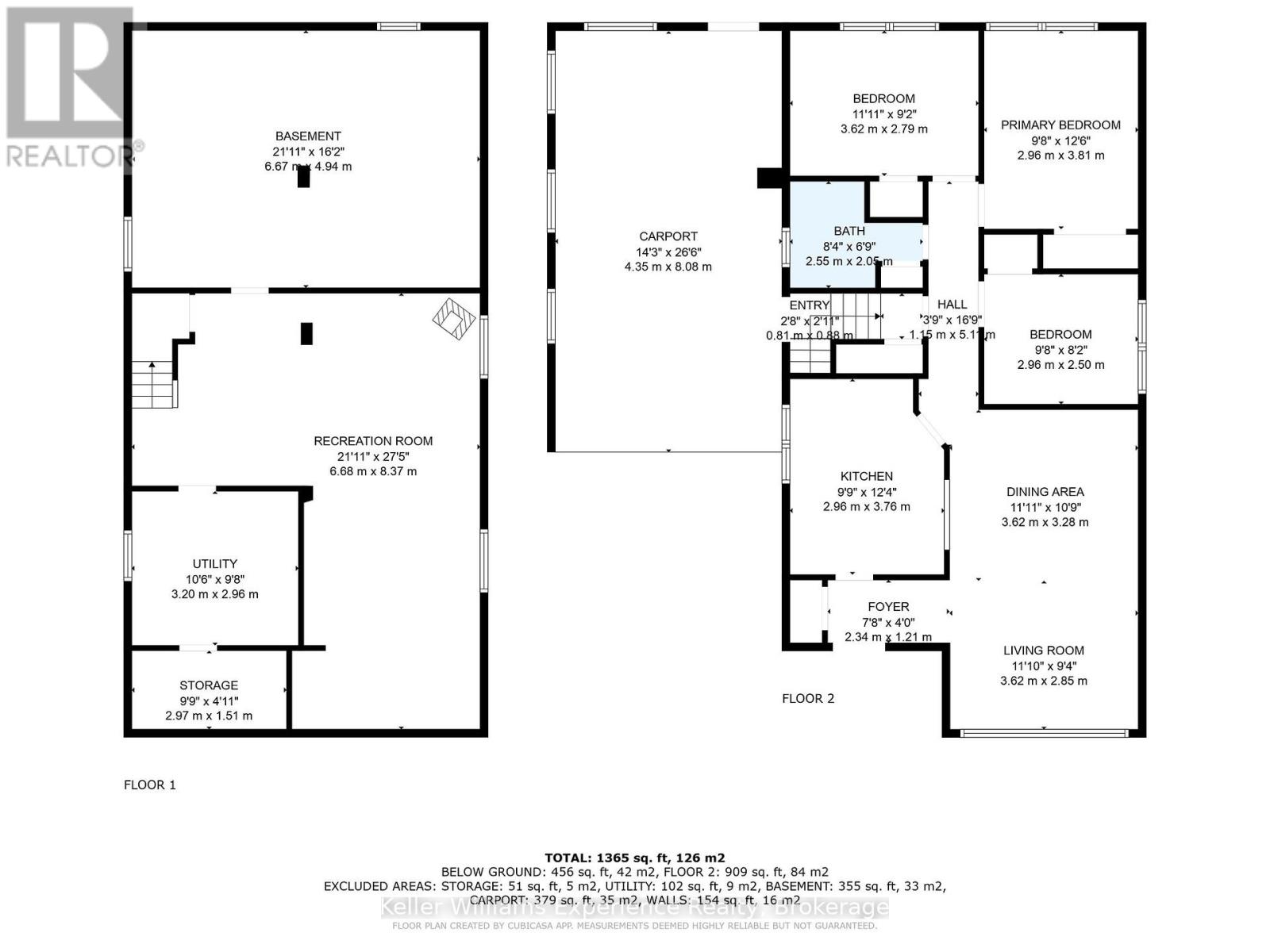LOADING
$449,900
This charming 3-bedroom bungalow is the perfect opportunity for first-time buyers. Tucked away in a friendly, established neighbourhood, the home features an inviting layout and a convenient carport for sheltered parking. Step outside to enjoy the best part a large backyard surrounded by mature trees, offering a peaceful setting with plenty of privacy. The basement includes a cozy gas fireplace for added warmth and comfort, along with a rough-in for a second bathroom, giving you the potential to expand your living space. Schools, parks, shopping, and everyday amenities are just minutes away, plus the natural beauty of Georgian Bay nearby. This home is ready to welcome its new owners! (id:13139)
Property Details
| MLS® Number | S12366877 |
| Property Type | Single Family |
| Community Name | Midland |
| AmenitiesNearBy | Hospital, Park, Public Transit, Schools |
| CommunityFeatures | Community Centre |
| ParkingSpaceTotal | 4 |
Building
| BathroomTotal | 1 |
| BedroomsAboveGround | 3 |
| BedroomsTotal | 3 |
| Amenities | Fireplace(s) |
| Appliances | Dishwasher, Dryer, Stove, Washer, Refrigerator |
| ArchitecturalStyle | Bungalow |
| BasementDevelopment | Partially Finished |
| BasementType | Full (partially Finished) |
| ConstructionStyleAttachment | Detached |
| CoolingType | Central Air Conditioning |
| ExteriorFinish | Brick |
| FireplacePresent | Yes |
| FoundationType | Block |
| HeatingFuel | Natural Gas |
| HeatingType | Forced Air |
| StoriesTotal | 1 |
| SizeInterior | 700 - 1100 Sqft |
| Type | House |
| UtilityWater | Municipal Water |
Parking
| Carport | |
| No Garage |
Land
| Acreage | No |
| LandAmenities | Hospital, Park, Public Transit, Schools |
| Sewer | Sanitary Sewer |
| SizeDepth | 142 Ft |
| SizeFrontage | 50 Ft |
| SizeIrregular | 50 X 142 Ft |
| SizeTotalText | 50 X 142 Ft |
| SurfaceWater | Lake/pond |
| ZoningDescription | R3 |
Rooms
| Level | Type | Length | Width | Dimensions |
|---|---|---|---|---|
| Basement | Recreational, Games Room | 8.37 m | 6.68 m | 8.37 m x 6.68 m |
| Basement | Other | 6.67 m | 4.94 m | 6.67 m x 4.94 m |
| Main Level | Kitchen | 3.76 m | 2.96 m | 3.76 m x 2.96 m |
| Main Level | Dining Room | 3.62 m | 3.28 m | 3.62 m x 3.28 m |
| Main Level | Living Room | 3.62 m | 2.85 m | 3.62 m x 2.85 m |
| Main Level | Primary Bedroom | 3.81 m | 2.96 m | 3.81 m x 2.96 m |
| Main Level | Bedroom | 3.62 m | 2.79 m | 3.62 m x 2.79 m |
| Main Level | Bedroom | 2.96 m | 2.5 m | 2.96 m x 2.5 m |
https://www.realtor.ca/real-estate/28782581/262-ruby-street-midland-midland
Interested?
Contact us for more information
No Favourites Found

The trademarks REALTOR®, REALTORS®, and the REALTOR® logo are controlled by The Canadian Real Estate Association (CREA) and identify real estate professionals who are members of CREA. The trademarks MLS®, Multiple Listing Service® and the associated logos are owned by The Canadian Real Estate Association (CREA) and identify the quality of services provided by real estate professionals who are members of CREA. The trademark DDF® is owned by The Canadian Real Estate Association (CREA) and identifies CREA's Data Distribution Facility (DDF®)
August 31 2025 11:37:53
Muskoka Haliburton Orillia – The Lakelands Association of REALTORS®
Keller Williams Experience Realty

