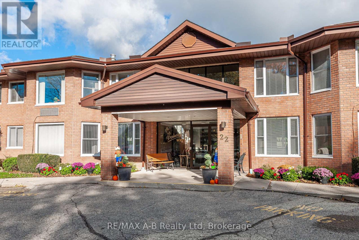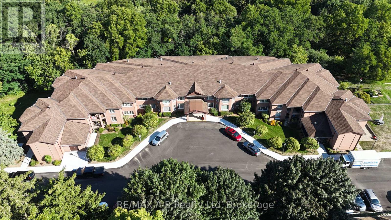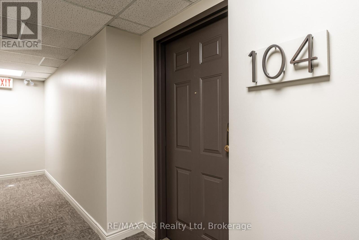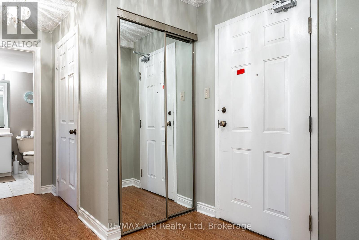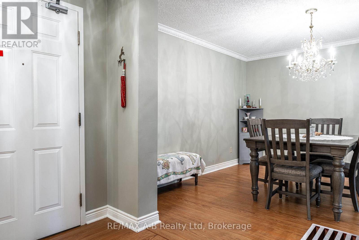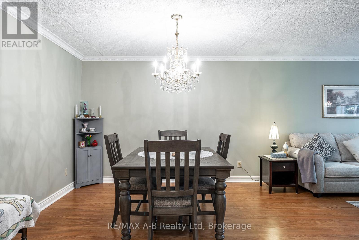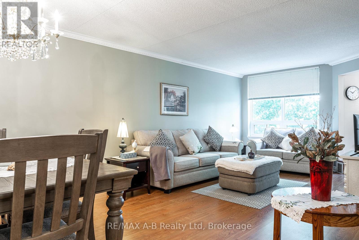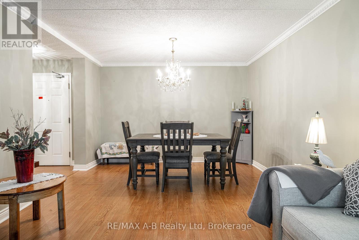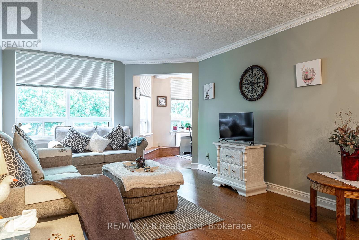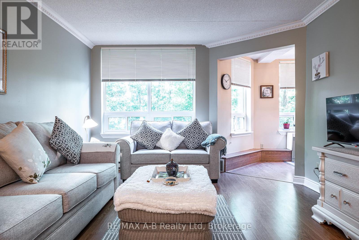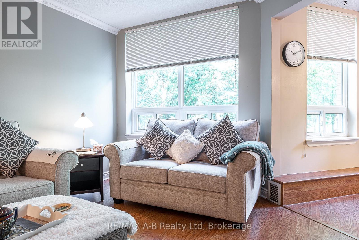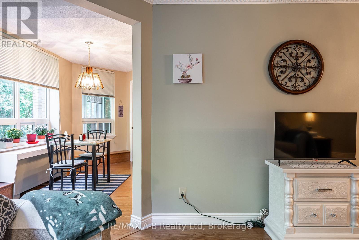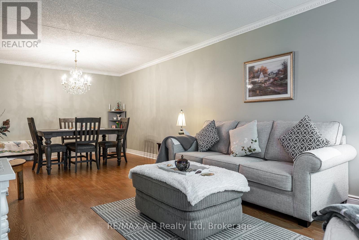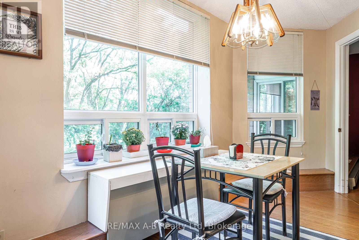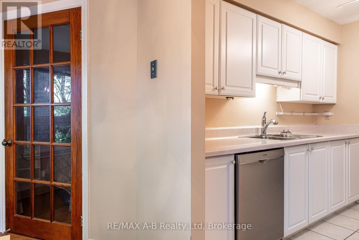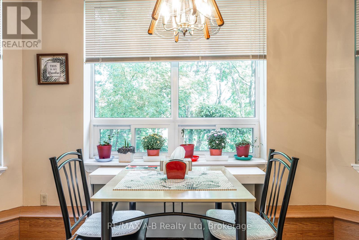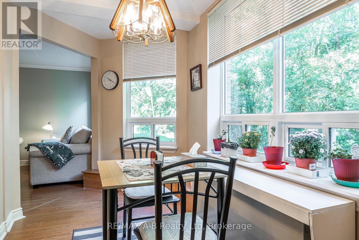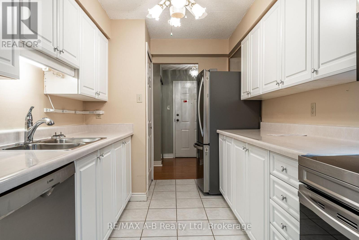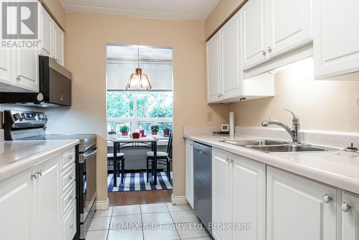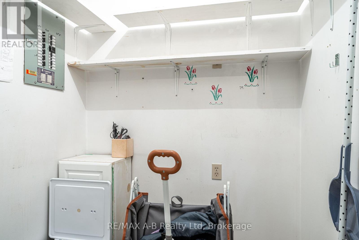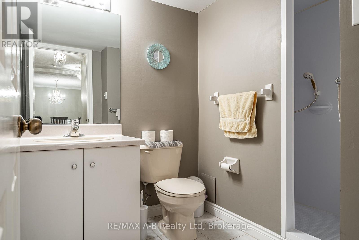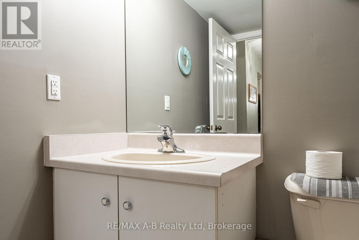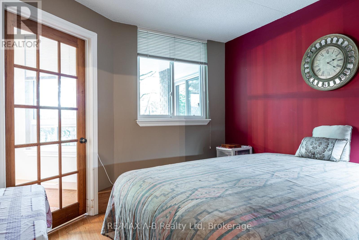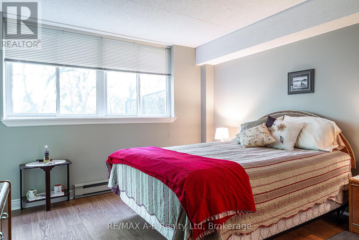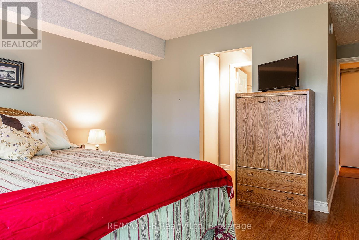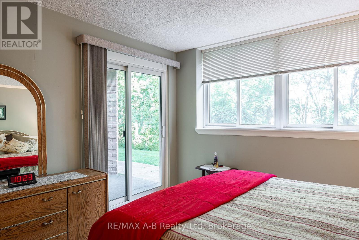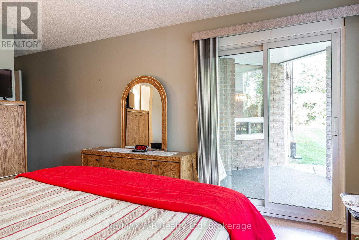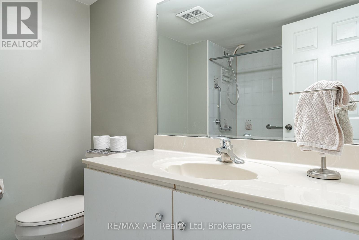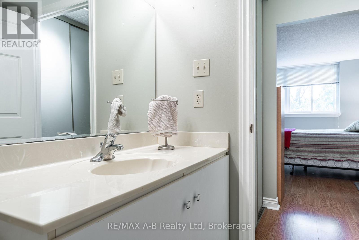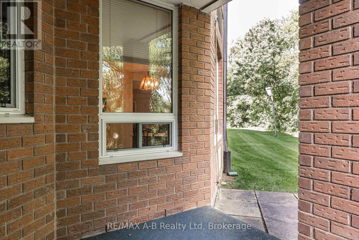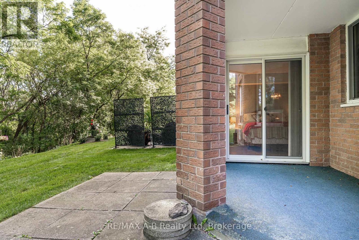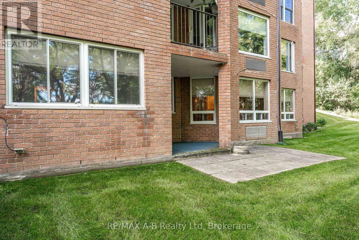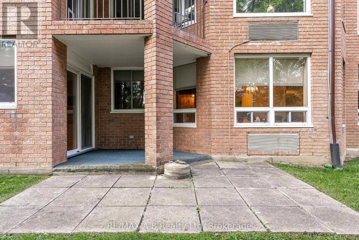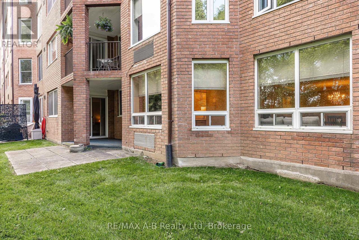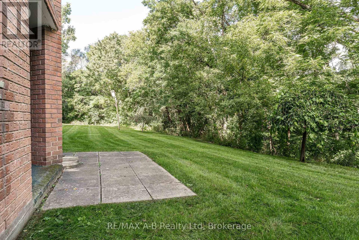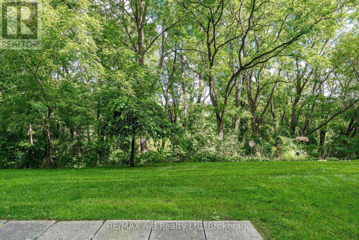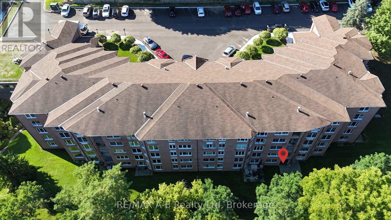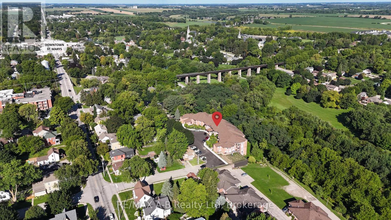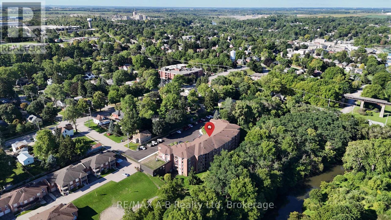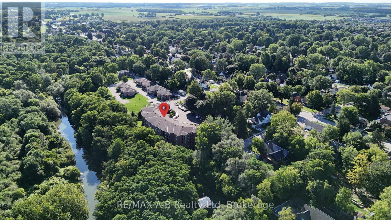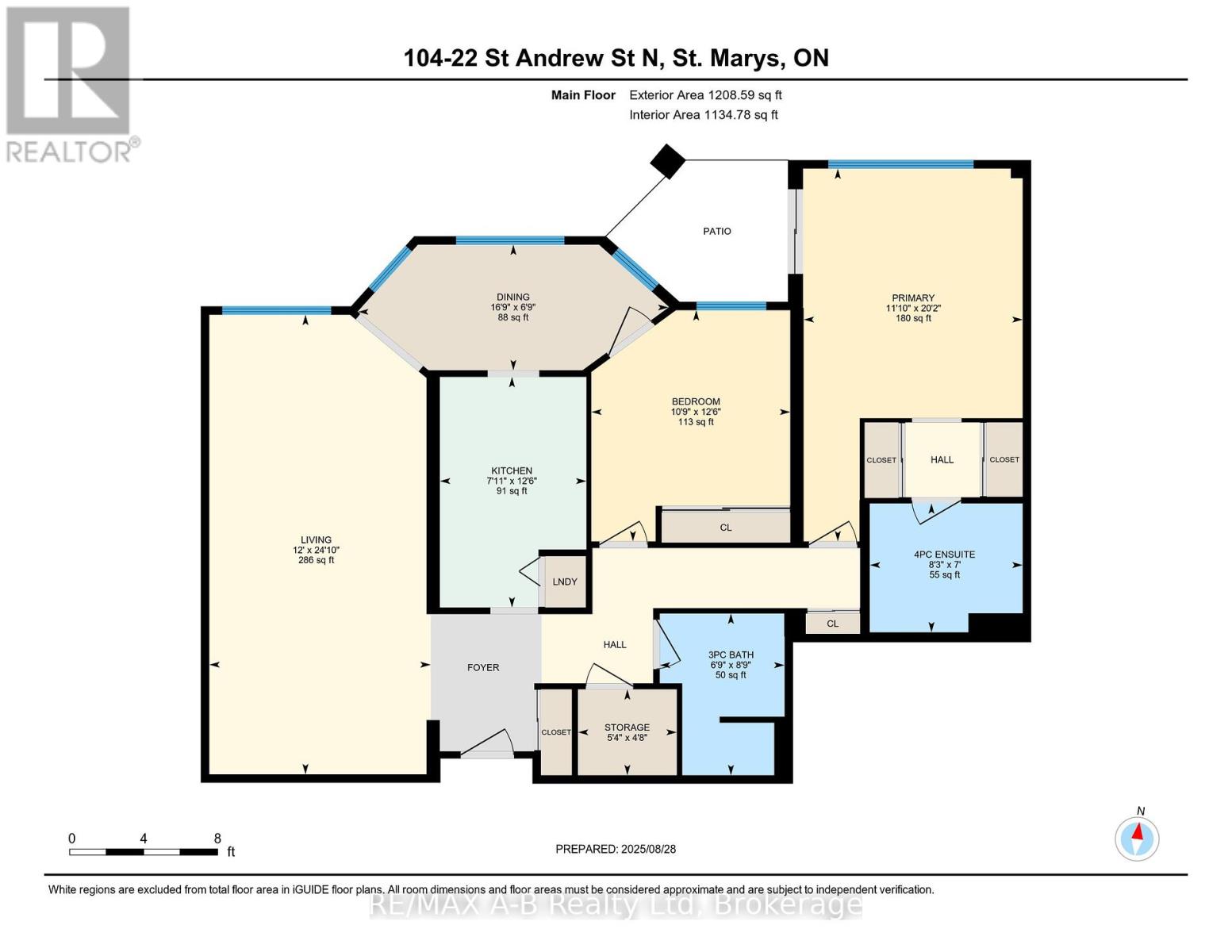LOADING
$299,900Maintenance, Insurance, Common Area Maintenance, Water, Parking
$792.81 Monthly
Maintenance, Insurance, Common Area Maintenance, Water, Parking
$792.81 MonthlyExperience simplified, carefree living in this well-maintained 2-bedroom, 2-bath unit in the welcoming 55+ community of Rotary Parkview West. Offering over 1,200 sq. ft. of comfortable living space, the unit features a bright, open layout and a sliding glass door that opens to your private patio overlooking the scenic Trout Creek Valley. Rotary Parkview West is a well-managed, non-profit complex offering secure entry, a cozy library, and a spacious common room with a kitchenette perfect for hosting friends and family. Surrounded by mature trees and natural beauty, the setting is truly tranquil. Your monthly fee includes property taxes, water and sewer, parking, exterior maintenance, and upkeep of shared spaces. Residents also enjoy access to a workshop, exercise room, games room, and additional common areas. This is a rare opportunity to embrace the best of retirement living in a peaceful, community-focused environment. Click on the virtual tour link, view the floor plans, and photos and then call your REALTOR to schedule your private viewing of this great unit! (id:13139)
Property Details
| MLS® Number | X12368112 |
| Property Type | Single Family |
| Community Name | St. Marys |
| CommunityFeatures | Pets Allowed With Restrictions |
| EquipmentType | None |
| Features | Hillside, Wooded Area, Balcony, Level |
| ParkingSpaceTotal | 1 |
| RentalEquipmentType | None |
Building
| BathroomTotal | 2 |
| BedroomsAboveGround | 2 |
| BedroomsTotal | 2 |
| Age | 31 To 50 Years |
| Amenities | Recreation Centre, Party Room, Visitor Parking, Separate Heating Controls |
| Appliances | Water Heater, All, Dishwasher, Dryer, Microwave, Stove, Washer, Window Coverings, Refrigerator |
| BasementType | None |
| CoolingType | Central Air Conditioning |
| ExteriorFinish | Concrete, Steel |
| FireProtection | Controlled Entry |
| FireplacePresent | Yes |
| HeatingType | Other |
| SizeInterior | 1200 - 1399 Sqft |
| Type | Apartment |
Parking
| Detached Garage | |
| No Garage |
Land
| Acreage | No |
| SizeIrregular | . |
| SizeTotalText | . |
| ZoningDescription | R5 |
Rooms
| Level | Type | Length | Width | Dimensions |
|---|---|---|---|---|
| Main Level | Living Room | 7.58 m | 3.65 m | 7.58 m x 3.65 m |
| Main Level | Dining Room | 2.07 m | 5.12 m | 2.07 m x 5.12 m |
| Main Level | Kitchen | 3.08 m | 2.42 m | 3.08 m x 2.42 m |
| Main Level | Primary Bedroom | 6.15 m | 3.61 m | 6.15 m x 3.61 m |
| Main Level | Bedroom | 3.81 m | 3.28 m | 3.81 m x 3.28 m |
| Main Level | Bathroom | 2.13 m | 2.52 m | 2.13 m x 2.52 m |
| Main Level | Bathroom | 2.67 m | 2.06 m | 2.67 m x 2.06 m |
| Main Level | Other | 1.42 m | 1.63 m | 1.42 m x 1.63 m |
https://www.realtor.ca/real-estate/28785661/104-22-st-andrew-street-n-st-marys-st-marys
Interested?
Contact us for more information
No Favourites Found

The trademarks REALTOR®, REALTORS®, and the REALTOR® logo are controlled by The Canadian Real Estate Association (CREA) and identify real estate professionals who are members of CREA. The trademarks MLS®, Multiple Listing Service® and the associated logos are owned by The Canadian Real Estate Association (CREA) and identify the quality of services provided by real estate professionals who are members of CREA. The trademark DDF® is owned by The Canadian Real Estate Association (CREA) and identifies CREA's Data Distribution Facility (DDF®)
December 16 2025 06:29:46
Muskoka Haliburton Orillia – The Lakelands Association of REALTORS®
RE/MAX A-B Realty Ltd

