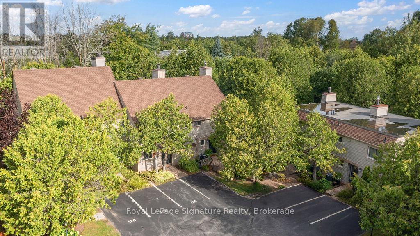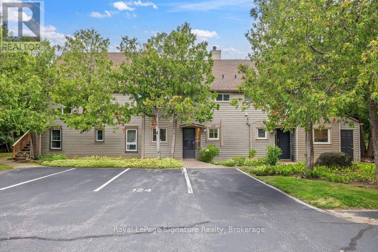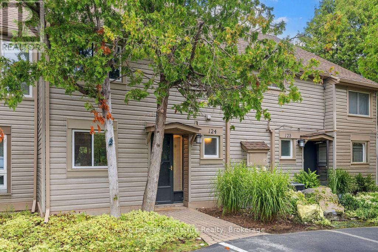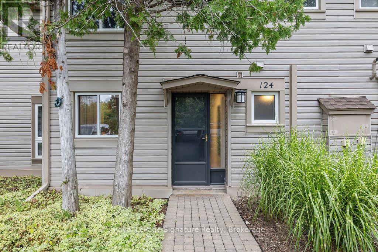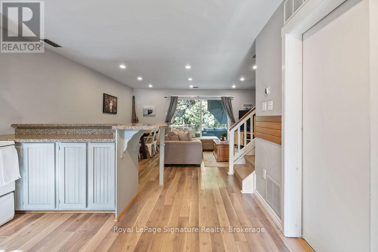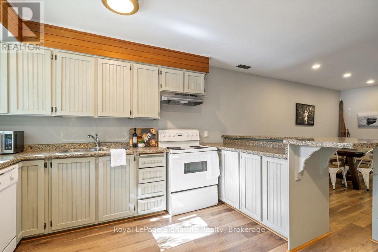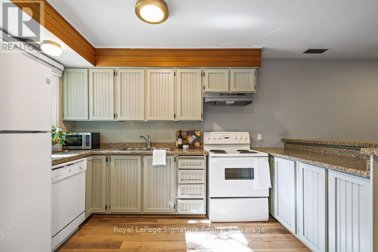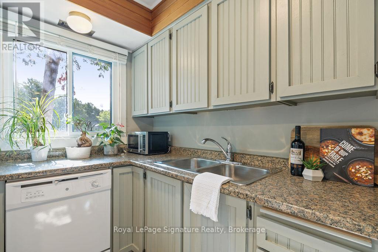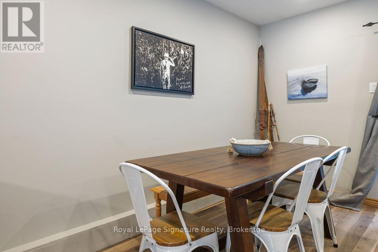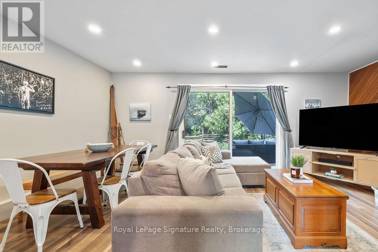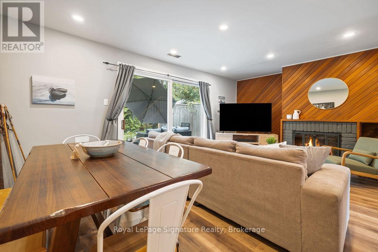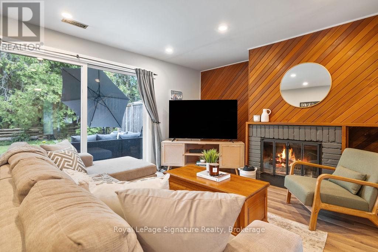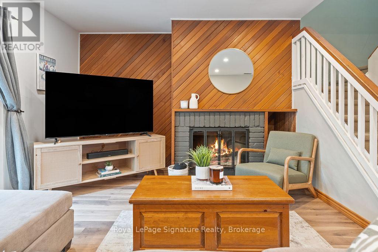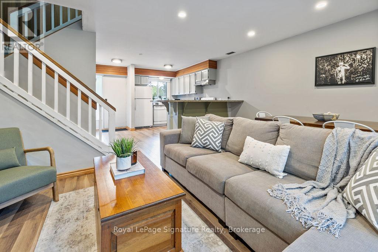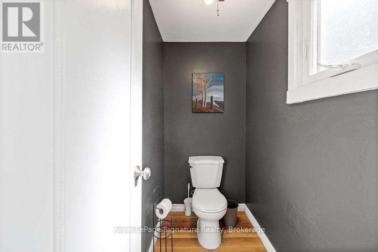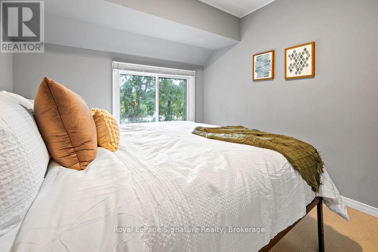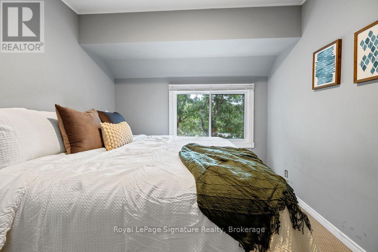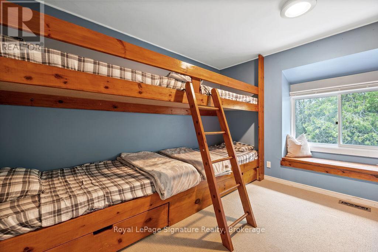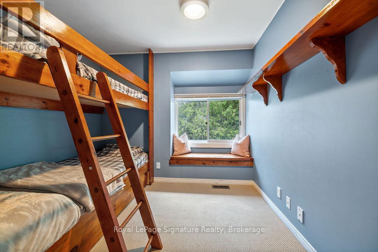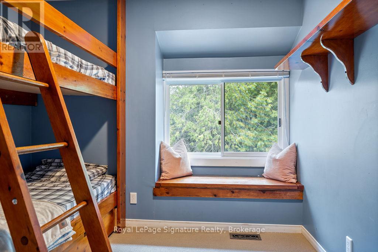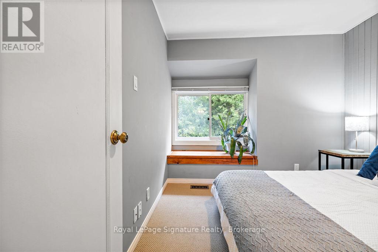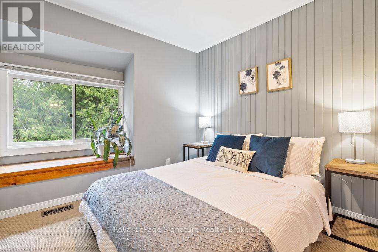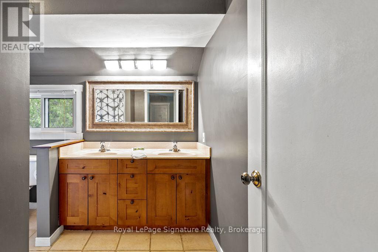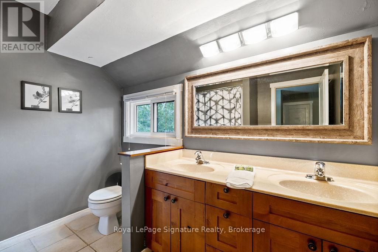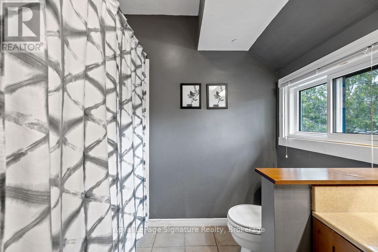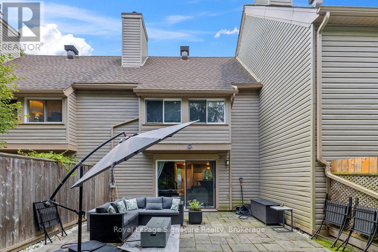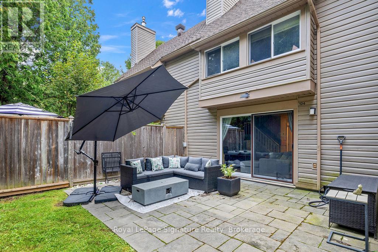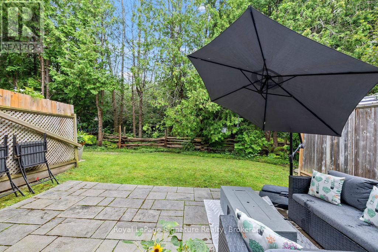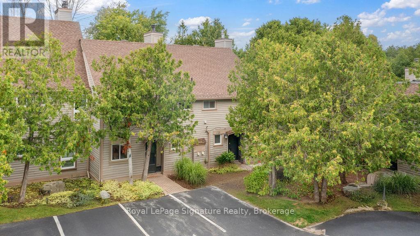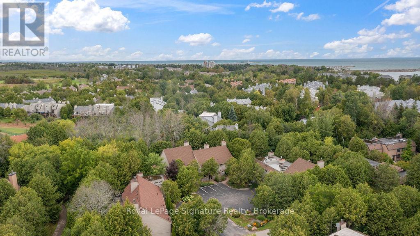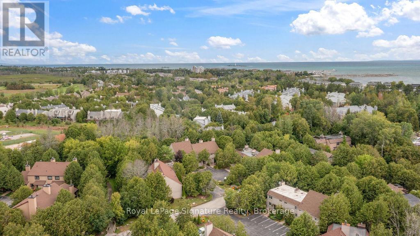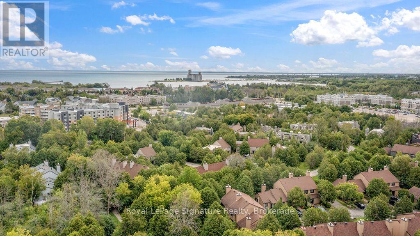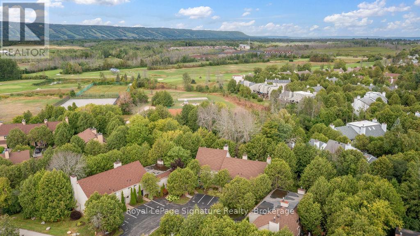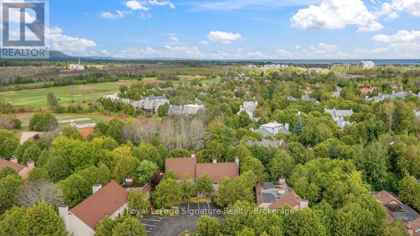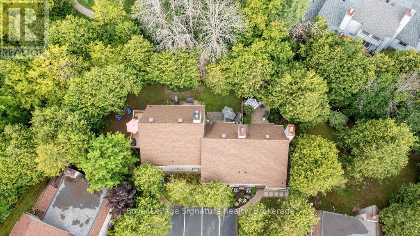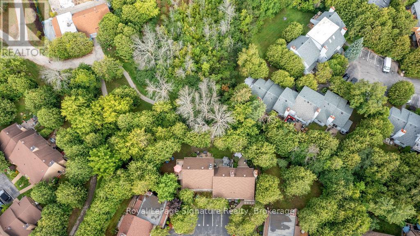LOADING
$529,900Maintenance, Insurance, Common Area Maintenance, Parking
$480.34 Monthly
Maintenance, Insurance, Common Area Maintenance, Parking
$480.34 MonthlyWelcome to 124 Escarpment Crescent in the heart of Collingwood! This bright and spacious 3 bedroom, 1.5 bathroom townhouse offers the perfect blend of comfort and convenience. Backing onto a community trail, this home offers the privacy of no rear neighbours while providing effortless access to the Georgian Trail for walking and biking. The main floor features an open-concept living and dining area with plenty of natural light, a wood-burning fireplace thats perfect for cozying up after a long day on the slopes, a functional kitchen, and a walk-out to the oversized back patio ideal for entertaining or relaxing after a day of adventures. Upstairs you'll find three generous bedrooms, including two with charming bay windows, and a well-appointed 5-piece bathroom. This home is being sold turn-key, fully furnished and ready to enjoy. Perfect as a full-time residence, weekend getaway, or investment property. Parking is conveniently located right outside the front door, with ample visitor parking nearby. Located in the sought-after Cranberry community, just minutes to downtown Collingwood, Georgian Bay, and Blue Mountain, this property offers year-round lifestyle living at its best! (id:13139)
Property Details
| MLS® Number | S12371779 |
| Property Type | Single Family |
| Community Name | Collingwood |
| AmenitiesNearBy | Golf Nearby, Hospital, Ski Area |
| CommunityFeatures | Pet Restrictions, School Bus |
| Features | Flat Site, In Suite Laundry |
| ParkingSpaceTotal | 1 |
Building
| BathroomTotal | 2 |
| BedroomsAboveGround | 3 |
| BedroomsTotal | 3 |
| Age | 31 To 50 Years |
| Amenities | Visitor Parking, Fireplace(s) |
| Appliances | Water Heater, Dishwasher, Dryer, Furniture, Microwave, Stove, Washer, Refrigerator |
| CoolingType | Central Air Conditioning |
| ExteriorFinish | Vinyl Siding |
| FireProtection | Smoke Detectors |
| FireplacePresent | Yes |
| FireplaceTotal | 1 |
| FoundationType | Block |
| HalfBathTotal | 1 |
| HeatingFuel | Electric |
| HeatingType | Forced Air |
| StoriesTotal | 2 |
| SizeInterior | 1000 - 1199 Sqft |
| Type | Row / Townhouse |
Parking
| No Garage |
Land
| Acreage | No |
| LandAmenities | Golf Nearby, Hospital, Ski Area |
| ZoningDescription | R3-32 |
Rooms
| Level | Type | Length | Width | Dimensions |
|---|---|---|---|---|
| Second Level | Bedroom | 2.82 m | 2.92 m | 2.82 m x 2.92 m |
| Second Level | Bedroom | 2.87 m | 3.66 m | 2.87 m x 3.66 m |
| Second Level | Primary Bedroom | 2.79 m | 3.73 m | 2.79 m x 3.73 m |
| Main Level | Bathroom | 1.88 m | 1.7 m | 1.88 m x 1.7 m |
| Main Level | Dining Room | 1.96 m | 3.58 m | 1.96 m x 3.58 m |
| Main Level | Kitchen | 3.71 m | 3.58 m | 3.71 m x 3.58 m |
| Main Level | Living Room | 3.71 m | 3.58 m | 3.71 m x 3.58 m |
| Main Level | Utility Room | 1.96 m | 2.36 m | 1.96 m x 2.36 m |
| Main Level | Bathroom | 2.77 m | 2.26 m | 2.77 m x 2.26 m |
https://www.realtor.ca/real-estate/28794032/124-escarpment-crescent-collingwood-collingwood
Interested?
Contact us for more information
No Favourites Found

The trademarks REALTOR®, REALTORS®, and the REALTOR® logo are controlled by The Canadian Real Estate Association (CREA) and identify real estate professionals who are members of CREA. The trademarks MLS®, Multiple Listing Service® and the associated logos are owned by The Canadian Real Estate Association (CREA) and identify the quality of services provided by real estate professionals who are members of CREA. The trademark DDF® is owned by The Canadian Real Estate Association (CREA) and identifies CREA's Data Distribution Facility (DDF®)
October 15 2025 02:02:50
Muskoka Haliburton Orillia – The Lakelands Association of REALTORS®
Royal LePage Signature Realty

