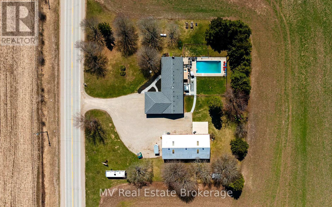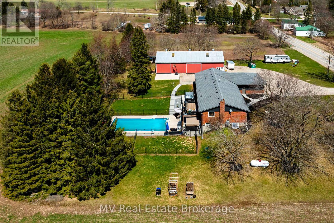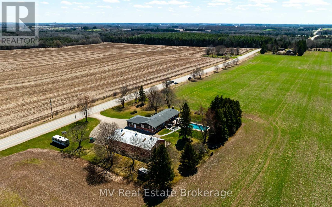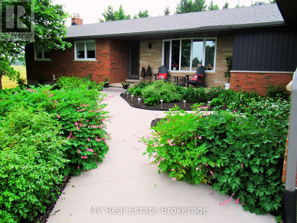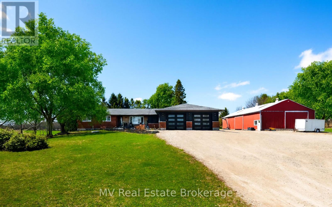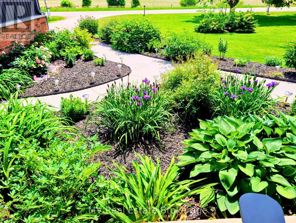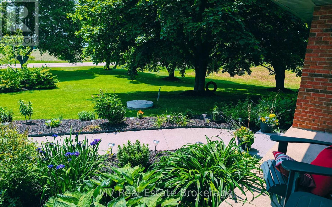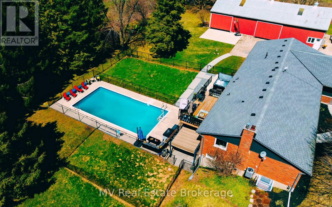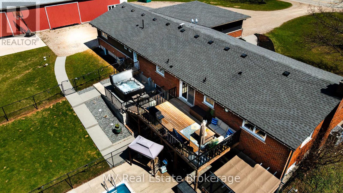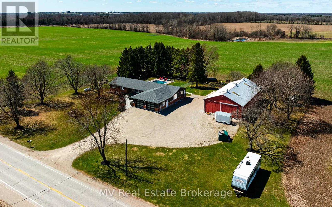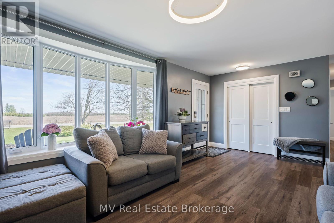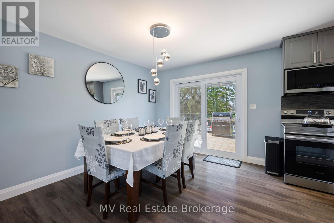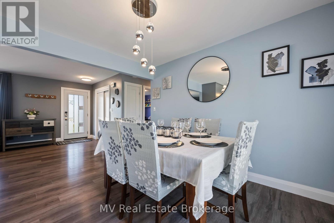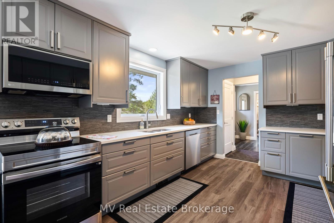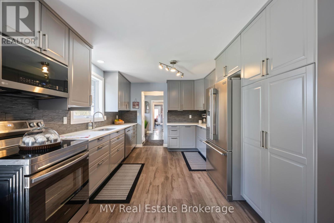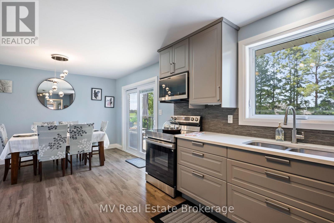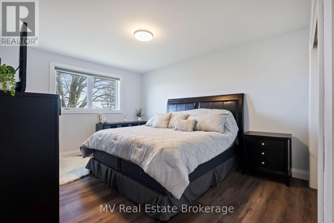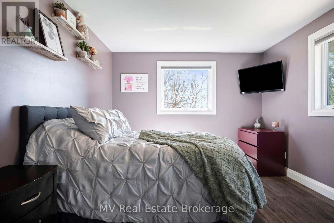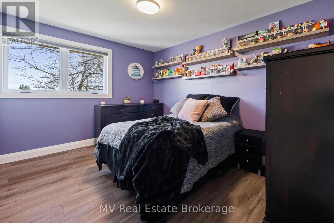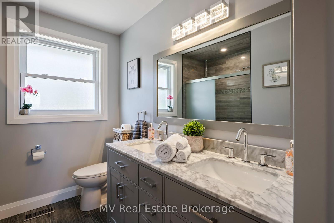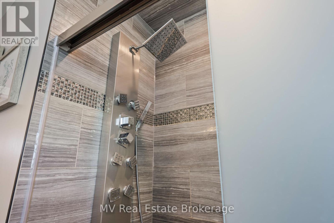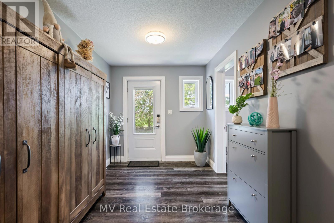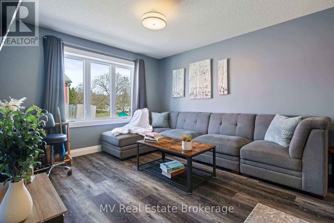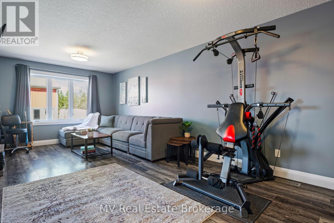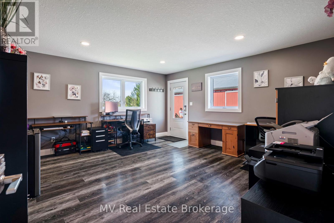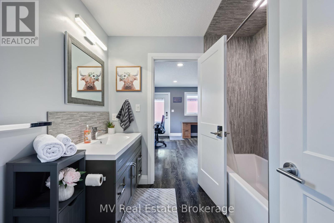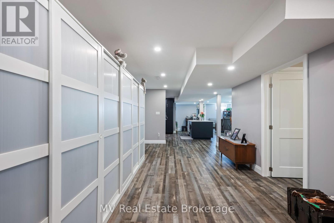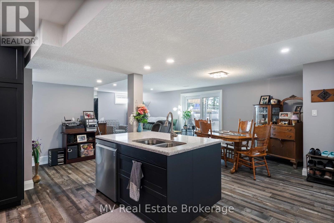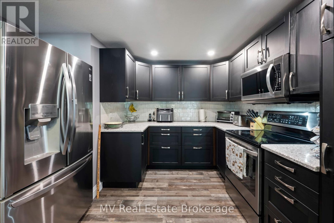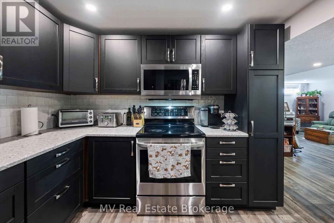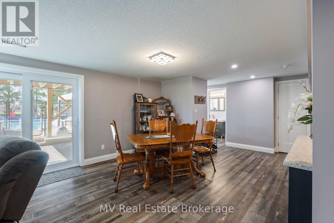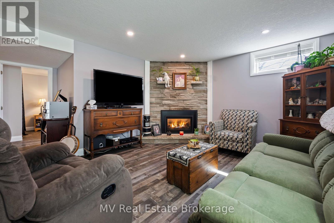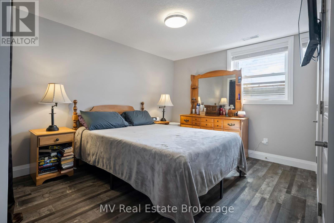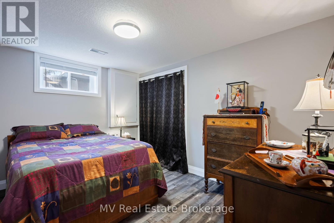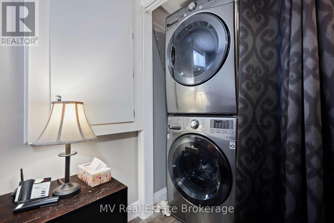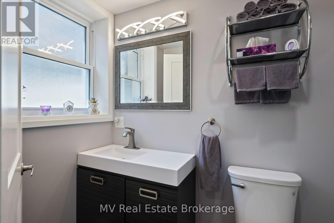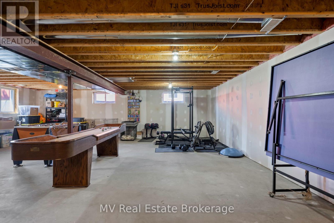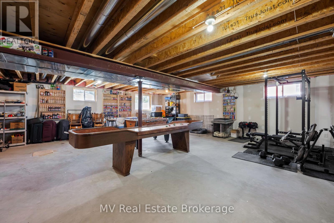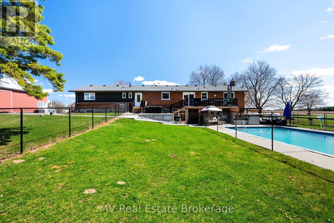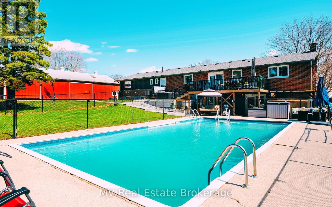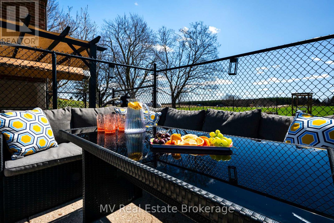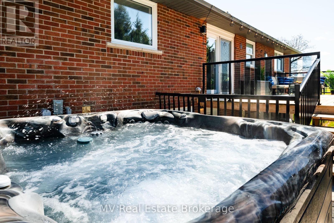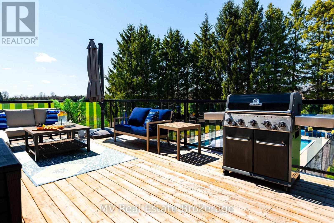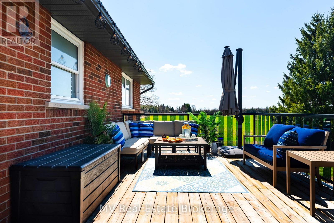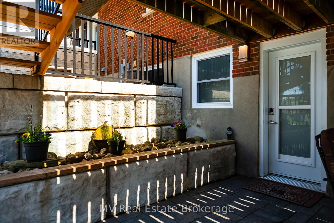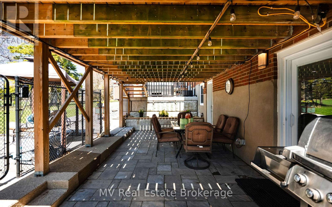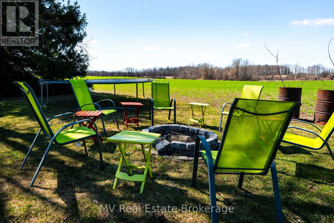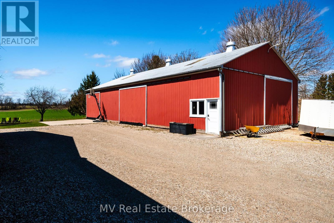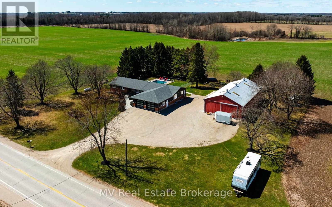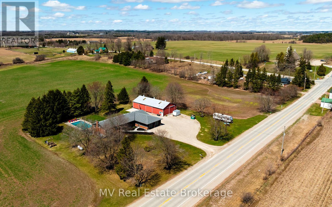LOADING
$1,899,999
Rural Luxury with Multigenerational Living Potential. Discover your own slice of country paradise! This beautifully renovated, carpet-free bungalow offers the perfect blend of modern comfort and timeless charm. With 4+2 bedrooms, 3 bathrooms, and over 2,370 sq ft on the main level, plus a fully finished walkout basement featuring a separate 2-bedroom in-law suite, this home is designed for versatility and multigenerational living. Key features include two stunning kitchens (renovated in 2018 and 2019), three updated bathrooms, a major addition completed in 2020, new flooring, paint, lighting, windows, and roof, dual propane furnaces and A/C units, a new septic system, and propane BBQ hookups. The partially finished walkout basement includes egress windows and another rough-in bath. Step outside to your private oasis, where you can enjoy breathtaking sunsets from the oversized deck or custom stone patio, relax in the hot tub (2020), or cool off in the outdoor pool. The custom firepit is perfect for gathering with friends and family, while the kids play in the expansive yard. For hobbyists or entrepreneurs, the oversized double garage and nearly 2,600 sq ft shop offer endless possibilities for storage, projects, or a home-based business. The property is extensively landscaped with retaining walls, poured concrete walkways, fencing, and lush perennial gardens, truly move-in ready. Nestled on a 1.33-acre lot, this home offers the serenity of rural living just minutes from Guelph, Fergus, and Rockwood. Enjoy proximity to schools, parks, the community sportsplex, Wildwinds Golf Course, and the local Cox Creek Winery. If you're searching for a turnkey countryside escape that combines space, style, and versatility, this is the one. Schedule your private tour today. (id:13139)
Property Details
| MLS® Number | X12373384 |
| Property Type | Single Family |
| Community Name | Rural Centre Wellington East |
| AmenitiesNearBy | Schools |
| CommunityFeatures | School Bus |
| EquipmentType | Water Heater - Propane, Propane Tank, Water Heater |
| Features | Wooded Area, Carpet Free, In-law Suite |
| ParkingSpaceTotal | 22 |
| PoolType | Inground Pool |
| RentalEquipmentType | Water Heater - Propane, Propane Tank, Water Heater |
| Structure | Deck, Patio(s), Porch, Outbuilding, Workshop |
Building
| BathroomTotal | 3 |
| BedroomsAboveGround | 4 |
| BedroomsBelowGround | 2 |
| BedroomsTotal | 6 |
| Amenities | Fireplace(s) |
| Appliances | Hot Tub, Garage Door Opener Remote(s), Water Heater, Water Purifier, Water Softener, Water Treatment, Blinds, Dishwasher, Dryer, Microwave, Range, Stove, Washer, Refrigerator |
| ArchitecturalStyle | Bungalow |
| BasementDevelopment | Finished |
| BasementFeatures | Walk Out |
| BasementType | N/a (finished) |
| ConstructionStatus | Insulation Upgraded |
| ConstructionStyleAttachment | Detached |
| CoolingType | Central Air Conditioning |
| ExteriorFinish | Brick, Vinyl Siding |
| FireProtection | Smoke Detectors |
| FireplacePresent | Yes |
| FireplaceTotal | 1 |
| FlooringType | Laminate, Vinyl, Tile |
| FoundationType | Poured Concrete |
| HeatingFuel | Propane |
| HeatingType | Forced Air |
| StoriesTotal | 1 |
| SizeInterior | 2000 - 2500 Sqft |
| Type | House |
Parking
| Attached Garage | |
| Garage |
Land
| Acreage | No |
| FenceType | Partially Fenced, Fenced Yard |
| LandAmenities | Schools |
| LandscapeFeatures | Landscaped |
| Sewer | Septic System |
| SizeDepth | 232 Ft ,3 In |
| SizeFrontage | 249 Ft ,3 In |
| SizeIrregular | 249.3 X 232.3 Ft |
| SizeTotalText | 249.3 X 232.3 Ft|1/2 - 1.99 Acres |
| SoilType | Sand, Mixed Soil |
| ZoningDescription | Agricultural |
Rooms
| Level | Type | Length | Width | Dimensions |
|---|---|---|---|---|
| Lower Level | Bedroom | 2.93 m | 4.32 m | 2.93 m x 4.32 m |
| Lower Level | Bedroom 2 | 3.72 m | 2.93 m | 3.72 m x 2.93 m |
| Lower Level | Kitchen | 3 m | 3.38 m | 3 m x 3.38 m |
| Lower Level | Living Room | 5.35 m | 5.16 m | 5.35 m x 5.16 m |
| Lower Level | Recreational, Games Room | 8.29 m | 10.71 m | 8.29 m x 10.71 m |
| Lower Level | Bathroom | 2.83 m | 2.83 m | 2.83 m x 2.83 m |
| Lower Level | Dining Room | 5.35 m | 2.66 m | 5.35 m x 2.66 m |
| Main Level | Bedroom | 3.37 m | 4.39 m | 3.37 m x 4.39 m |
| Main Level | Mud Room | 2.15 m | 3.87 m | 2.15 m x 3.87 m |
| Main Level | Kitchen | 3.37 m | 4.06 m | 3.37 m x 4.06 m |
| Main Level | Bedroom 2 | 2.93 m | 4.32 m | 2.93 m x 4.32 m |
| Main Level | Bedroom 3 | 5.12 m | 3.34 m | 5.12 m x 3.34 m |
| Main Level | Primary Bedroom | 4.91 m | 4.75 m | 4.91 m x 4.75 m |
| Main Level | Laundry Room | 2.34 m | 2.47 m | 2.34 m x 2.47 m |
| Main Level | Family Room | 3.52 m | 7 m | 3.52 m x 7 m |
| Main Level | Living Room | 3.68 m | 6.69 m | 3.68 m x 6.69 m |
| Main Level | Bathroom | 3.37 m | 2.33 m | 3.37 m x 2.33 m |
| Main Level | Bathroom | 2.45 m | 2.46 m | 2.45 m x 2.46 m |
| Main Level | Dining Room | 3.48 m | 3.03 m | 3.48 m x 3.03 m |
Utilities
| Electricity | Installed |
| Wireless | Available |
| Telephone | Nearby |
Interested?
Contact us for more information
No Favourites Found

The trademarks REALTOR®, REALTORS®, and the REALTOR® logo are controlled by The Canadian Real Estate Association (CREA) and identify real estate professionals who are members of CREA. The trademarks MLS®, Multiple Listing Service® and the associated logos are owned by The Canadian Real Estate Association (CREA) and identify the quality of services provided by real estate professionals who are members of CREA. The trademark DDF® is owned by The Canadian Real Estate Association (CREA) and identifies CREA's Data Distribution Facility (DDF®)
October 09 2025 04:49:54
Muskoka Haliburton Orillia – The Lakelands Association of REALTORS®
Mv Real Estate Brokerage

