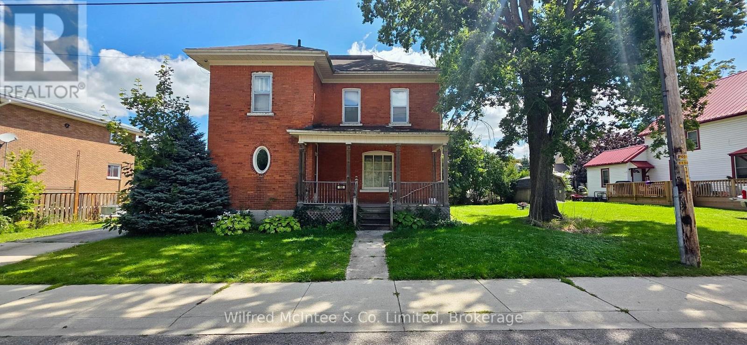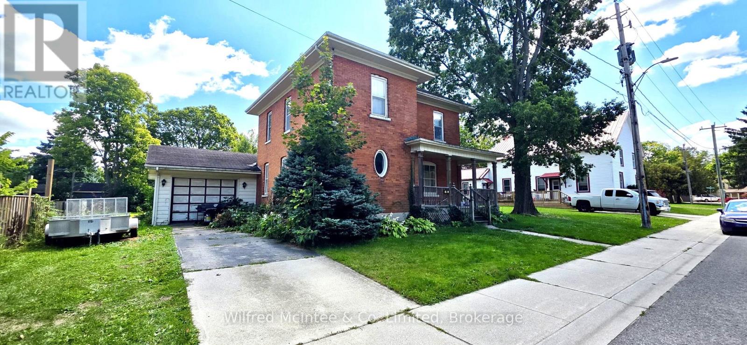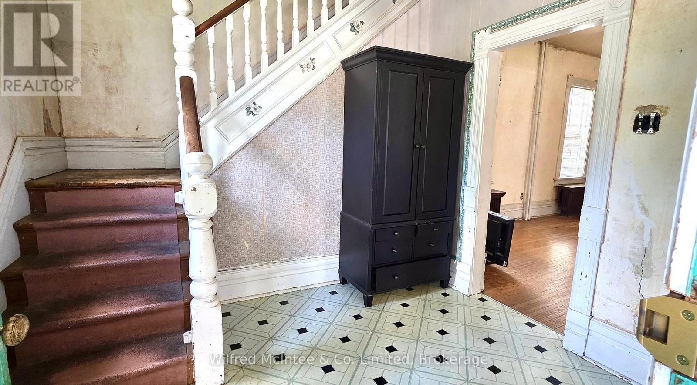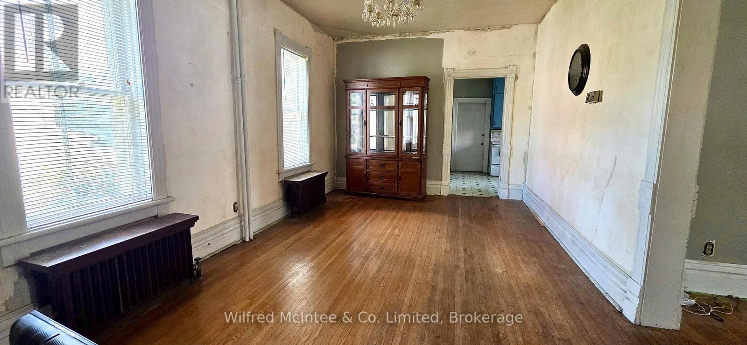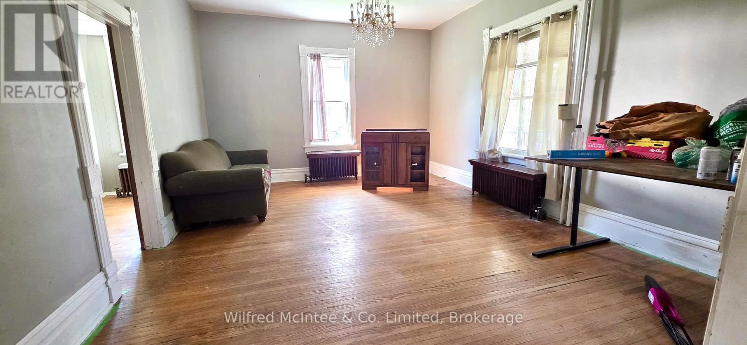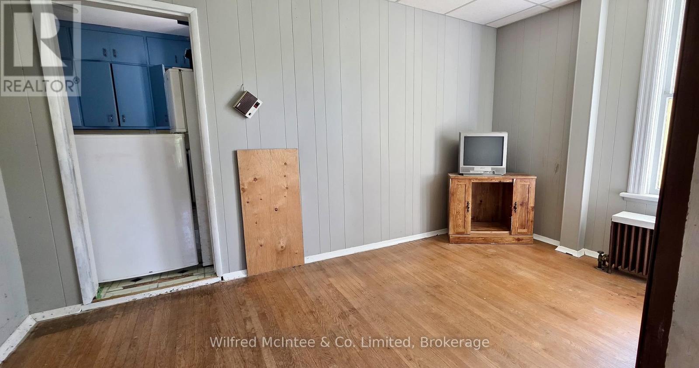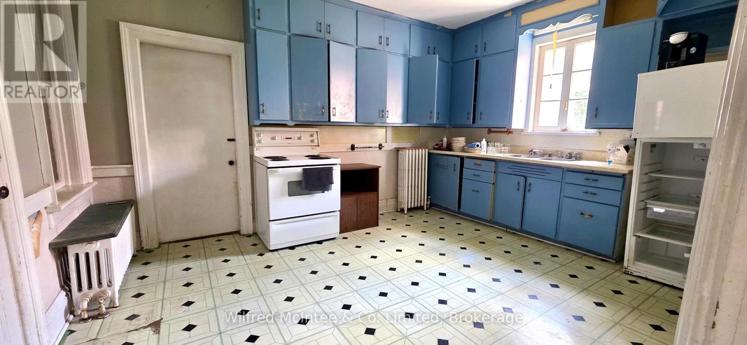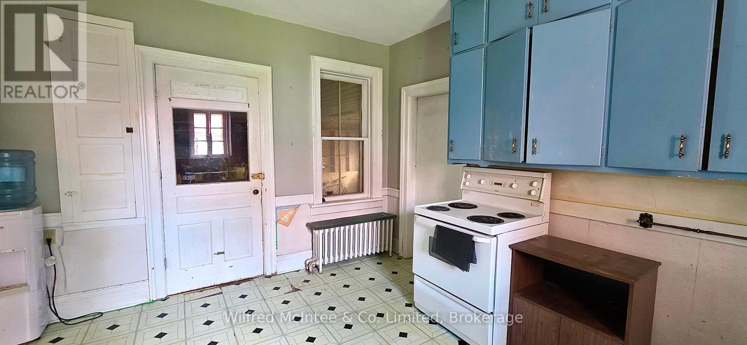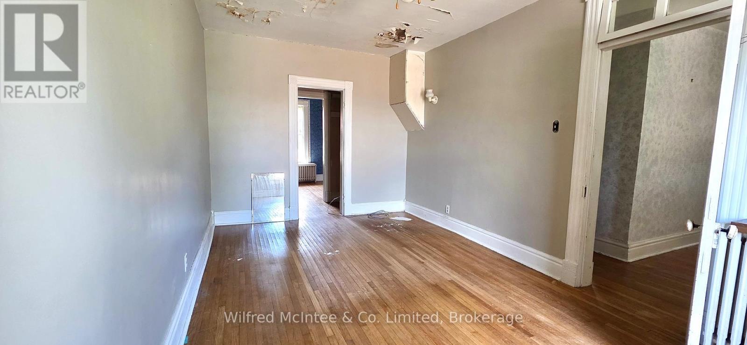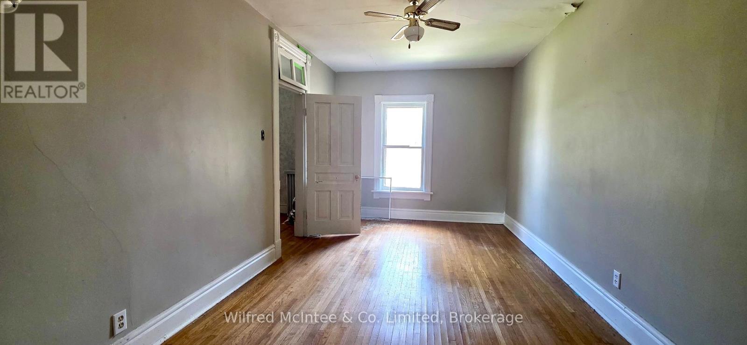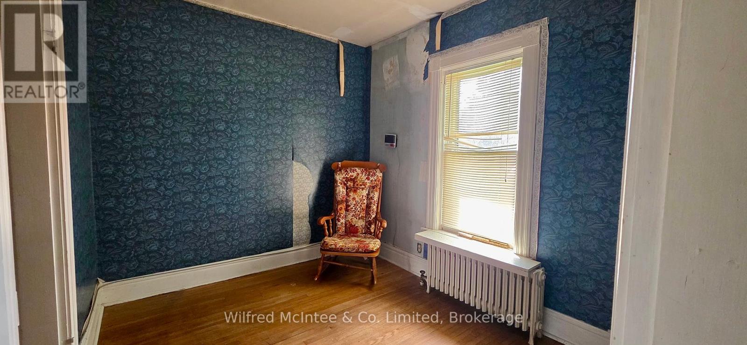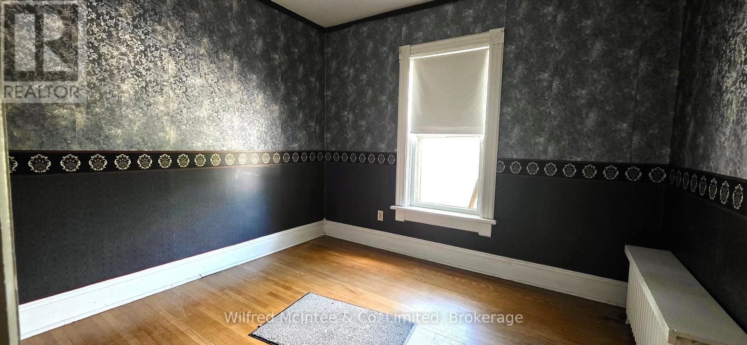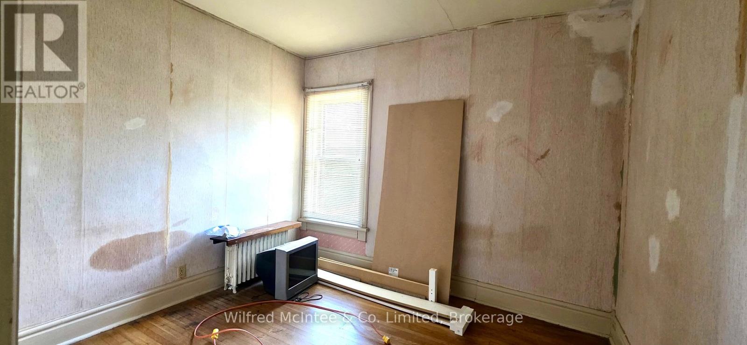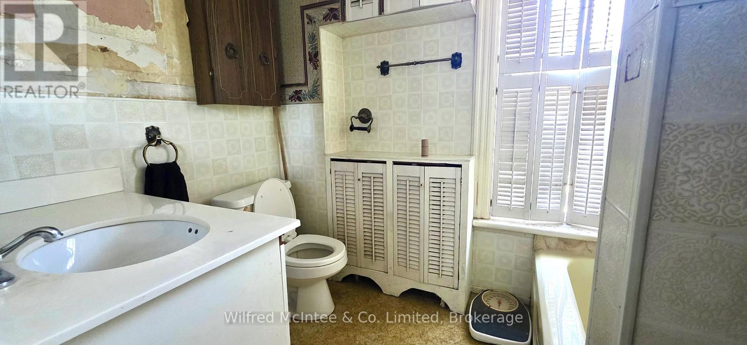LOADING
$259,000
Welcome to this classic 2-story brick home, offering just over 1,900 sq ft of living space filled with old-world character and charm. From the moment you step inside, you'll appreciate the timeless details and solid construction that give this home its unique personality. Inside you'll find 4 bedrooms, spacious principal rooms, high ceilings, and plenty of natural light, providing an endless potential to restore and update this property into the home of your dreams. The property also features an attached garage and is ideally located within walking distance to downtown and close to schools, shopping, and other amenities. While the home does require updating and some work, it's a fantastic opportunity for those who appreciate historic character and are ready to put their personal touch on a well-built home. Whether you're looking for your next project or a chance to create a one-of-a-kind family home, this property has the bones and the charm to make it truly special. (id:13139)
Property Details
| MLS® Number | X12372791 |
| Property Type | Single Family |
| Community Name | Wingham |
| ParkingSpaceTotal | 3 |
Building
| BathroomTotal | 1 |
| BedroomsAboveGround | 4 |
| BedroomsTotal | 4 |
| Appliances | Water Heater, Dryer, Stove, Washer, Refrigerator |
| BasementDevelopment | Unfinished |
| BasementType | N/a (unfinished) |
| ConstructionStyleAttachment | Detached |
| ExteriorFinish | Brick |
| FoundationType | Stone, Concrete |
| HeatingFuel | Oil |
| HeatingType | Radiant Heat |
| StoriesTotal | 2 |
| SizeInterior | 1500 - 2000 Sqft |
| Type | House |
| UtilityWater | Municipal Water |
Parking
| Attached Garage | |
| Garage |
Land
| Acreage | No |
| Sewer | Sanitary Sewer |
| SizeIrregular | 66.4 X 133 Acre |
| SizeTotalText | 66.4 X 133 Acre |
| ZoningDescription | R2 |
Rooms
| Level | Type | Length | Width | Dimensions |
|---|---|---|---|---|
| Second Level | Bedroom | 5.1 m | 3.01 m | 5.1 m x 3.01 m |
| Second Level | Bedroom 2 | 2.57 m | 3 m | 2.57 m x 3 m |
| Second Level | Bedroom 3 | 3.24 m | 2.82 m | 3.24 m x 2.82 m |
| Second Level | Bedroom 4 | 3.24 m | 2.82 m | 3.24 m x 2.82 m |
| Second Level | Bathroom | 2.82 m | 2.39 m | 2.82 m x 2.39 m |
| Main Level | Foyer | 2.98 m | 2.55 m | 2.98 m x 2.55 m |
| Main Level | Dining Room | 5.83 m | 3.51 m | 5.83 m x 3.51 m |
| Main Level | Living Room | 5.25 m | 4.23 m | 5.25 m x 4.23 m |
| Main Level | Kitchen | 3.57 m | 4.5 m | 3.57 m x 4.5 m |
https://www.realtor.ca/real-estate/28796175/195-minnie-street-north-huron-wingham-wingham
Interested?
Contact us for more information
No Favourites Found

The trademarks REALTOR®, REALTORS®, and the REALTOR® logo are controlled by The Canadian Real Estate Association (CREA) and identify real estate professionals who are members of CREA. The trademarks MLS®, Multiple Listing Service® and the associated logos are owned by The Canadian Real Estate Association (CREA) and identify the quality of services provided by real estate professionals who are members of CREA. The trademark DDF® is owned by The Canadian Real Estate Association (CREA) and identifies CREA's Data Distribution Facility (DDF®)
September 02 2025 09:59:16
Muskoka Haliburton Orillia – The Lakelands Association of REALTORS®
Wilfred Mcintee & Co. Limited, Royal LePage Heartland Realty

