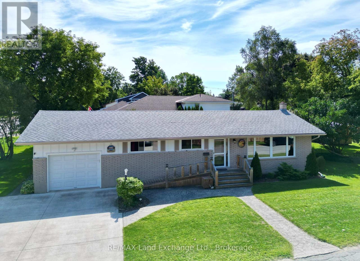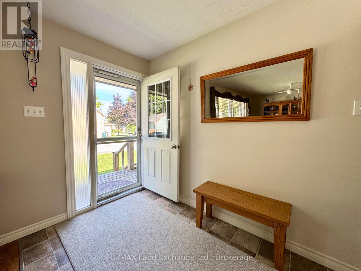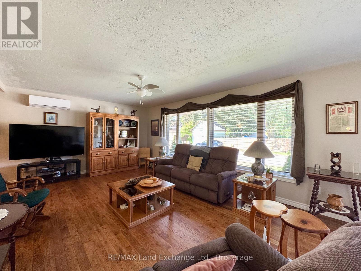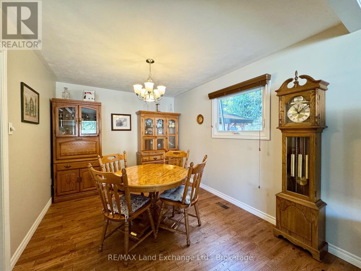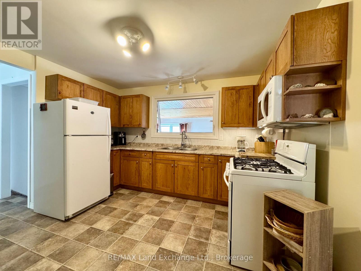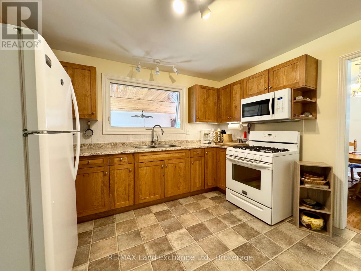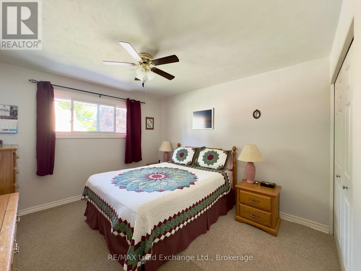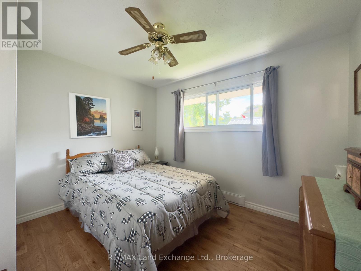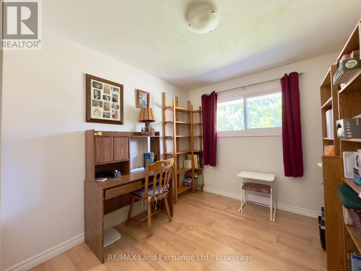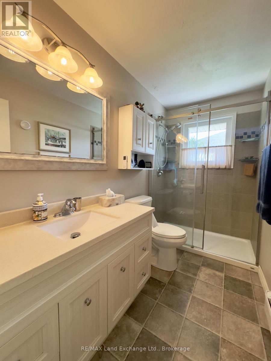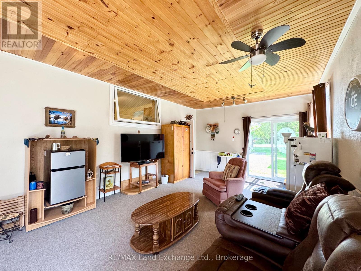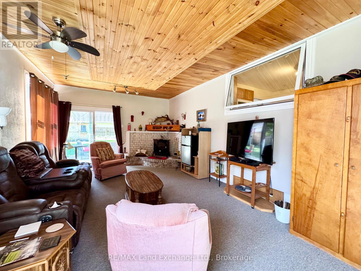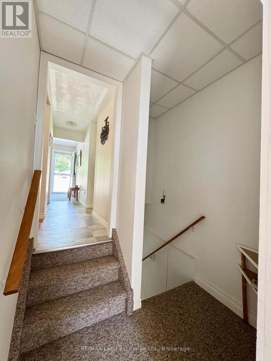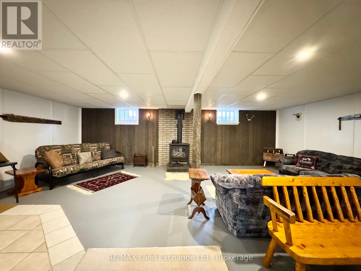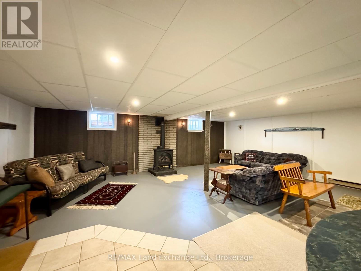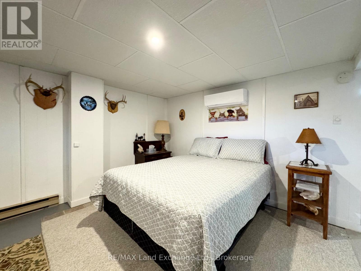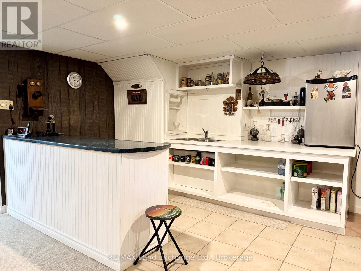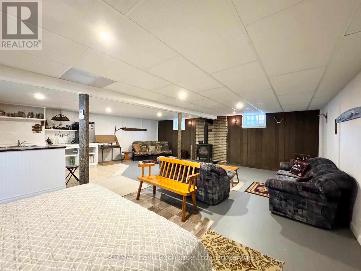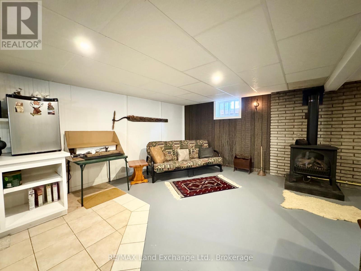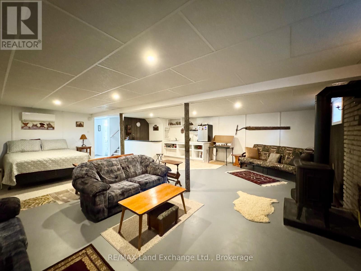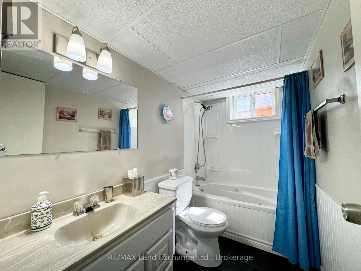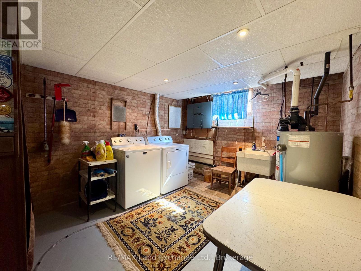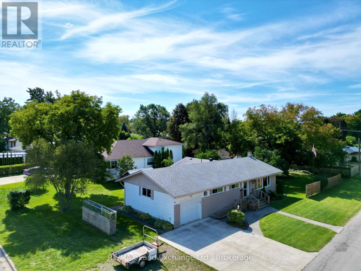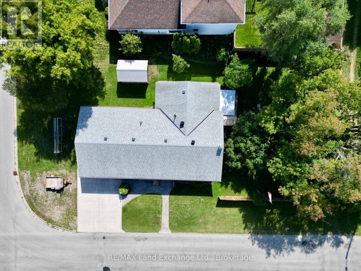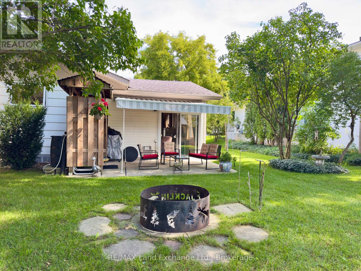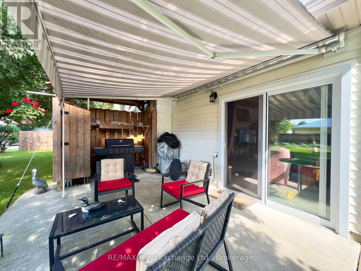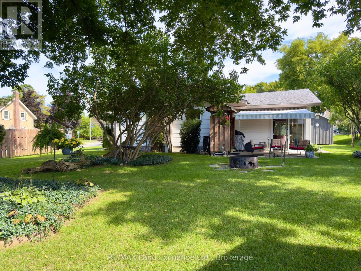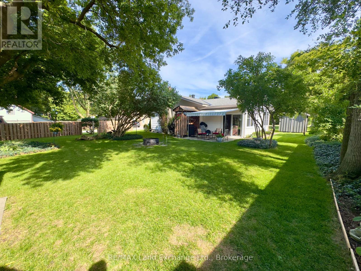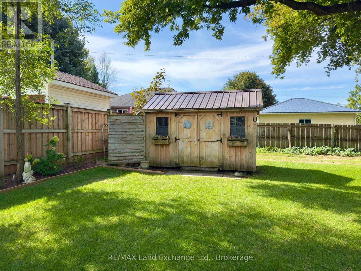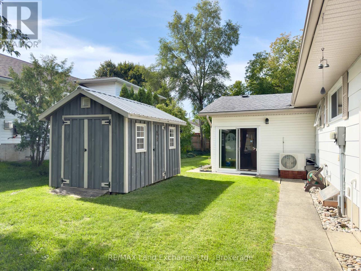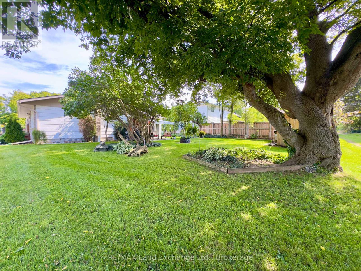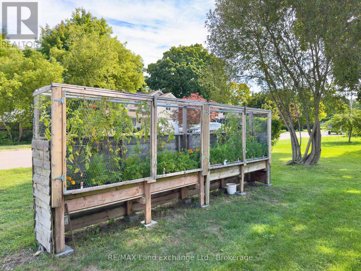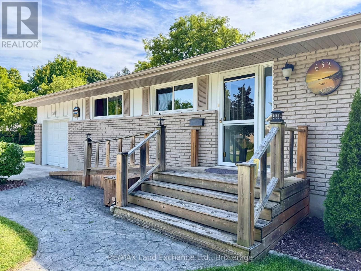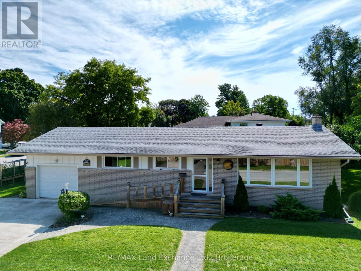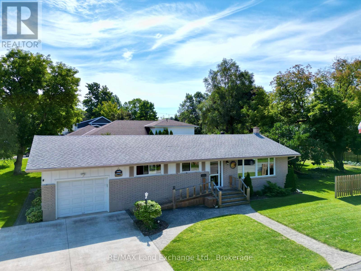LOADING
$629,900
Charming 3-Bedroom Bungalow in Prime Central Location at 633 Wellington Street in Port Elgin. Welcome home to this beautifully maintained 3 bedroom; 2 bath bungalow, perfectly situated just minutes from downtown, steps away from the Saugeen District Senior School & the Rail Trail; which is great for cycling, walking or connecting with the outdoors. Its an ideal location for families, or downsizers looking for convenience and comfort. This inviting home features numerous updates, including insulation (2021), Ductless heat pump for heating and cooling (2023), shingles (2018), several windows, gas hot water tank (2021) & refreshed main bathroom. Enjoy your morning coffee or unwind in the spacious 3-season sunroom, filled with natural light. Additional highlights include two storage sheds for all your tools and gear, and a partially fenced corner lot with alley access. A practical layout with everything on one level, and a cozy yet functional design ready to move into or personalize to your taste (id:13139)
Property Details
| MLS® Number | X12374661 |
| Property Type | Single Family |
| Community Name | Saugeen Shores |
| AmenitiesNearBy | Schools |
| EquipmentType | None |
| Features | Flat Site |
| ParkingSpaceTotal | 4 |
| RentalEquipmentType | None |
| Structure | Shed, Workshop |
Building
| BathroomTotal | 2 |
| BedroomsAboveGround | 3 |
| BedroomsTotal | 3 |
| Amenities | Fireplace(s) |
| Appliances | Garage Door Opener Remote(s), Water Heater, Dryer, Garage Door Opener, Microwave, Range, Storage Shed, Stove, Washer, Window Coverings, Refrigerator |
| ArchitecturalStyle | Bungalow |
| BasementDevelopment | Finished |
| BasementType | Full (finished) |
| ConstructionStatus | Insulation Upgraded |
| ConstructionStyleAttachment | Detached |
| CoolingType | Wall Unit |
| ExteriorFinish | Brick, Hardboard |
| FireplacePresent | Yes |
| FireplaceTotal | 1 |
| FlooringType | Hardwood, Vinyl |
| FoundationType | Concrete |
| HeatingType | Heat Pump |
| StoriesTotal | 1 |
| SizeInterior | 1100 - 1500 Sqft |
| Type | House |
| UtilityWater | Municipal Water |
Parking
| Attached Garage | |
| Garage |
Land
| Acreage | No |
| FenceType | Partially Fenced |
| LandAmenities | Schools |
| Sewer | Sanitary Sewer |
| SizeDepth | 66 Ft |
| SizeFrontage | 132 Ft |
| SizeIrregular | 132 X 66 Ft |
| SizeTotalText | 132 X 66 Ft |
Rooms
| Level | Type | Length | Width | Dimensions |
|---|---|---|---|---|
| Basement | Family Room | 7.48 m | 7.48 m | 7.48 m x 7.48 m |
| Basement | Laundry Room | 3.2 m | 3.27 m | 3.2 m x 3.27 m |
| Basement | Den | 5.06 m | 3.43 m | 5.06 m x 3.43 m |
| Main Level | Living Room | 3.93 m | 5.91 m | 3.93 m x 5.91 m |
| Main Level | Sunroom | 7.26 m | 4.01 m | 7.26 m x 4.01 m |
| Main Level | Dining Room | 2.86 m | 3.76 m | 2.86 m x 3.76 m |
| Main Level | Kitchen | 3.6 m | 3.65 m | 3.6 m x 3.65 m |
| Main Level | Foyer | 2.75 m | 1 m | 2.75 m x 1 m |
| Main Level | Primary Bedroom | 3.63 m | 3.35 m | 3.63 m x 3.35 m |
| Main Level | Bedroom 2 | 2.91 m | 3.36 m | 2.91 m x 3.36 m |
| Main Level | Bedroom 3 | 3.66 m | 2.59 m | 3.66 m x 2.59 m |
Utilities
| Cable | Installed |
| Electricity | Installed |
| Sewer | Installed |
https://www.realtor.ca/real-estate/28799978/633-wellington-street-saugeen-shores-saugeen-shores
Interested?
Contact us for more information
No Favourites Found

The trademarks REALTOR®, REALTORS®, and the REALTOR® logo are controlled by The Canadian Real Estate Association (CREA) and identify real estate professionals who are members of CREA. The trademarks MLS®, Multiple Listing Service® and the associated logos are owned by The Canadian Real Estate Association (CREA) and identify the quality of services provided by real estate professionals who are members of CREA. The trademark DDF® is owned by The Canadian Real Estate Association (CREA) and identifies CREA's Data Distribution Facility (DDF®)
September 02 2025 06:59:01
Muskoka Haliburton Orillia – The Lakelands Association of REALTORS®
RE/MAX Land Exchange Ltd.

