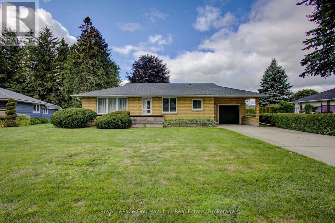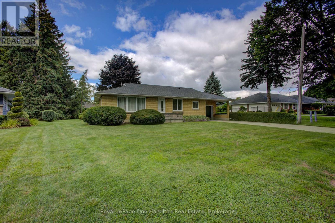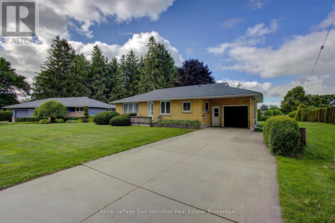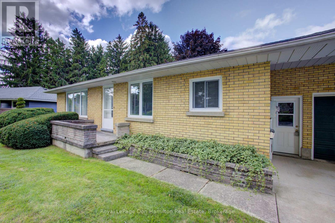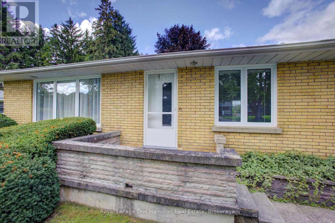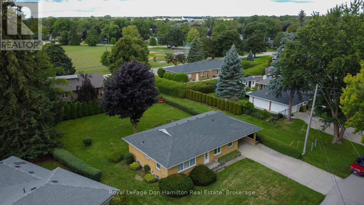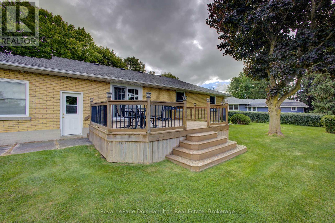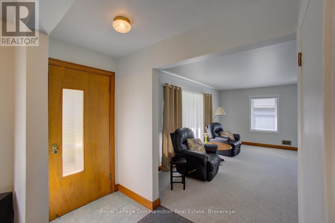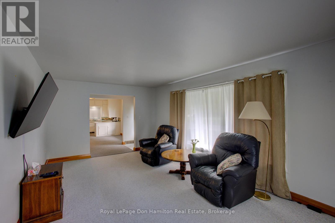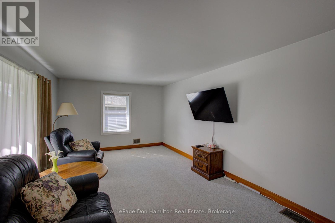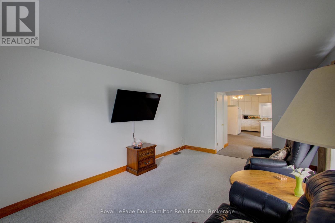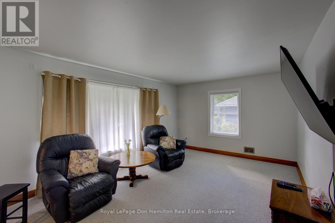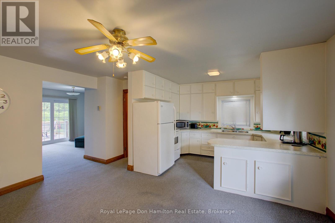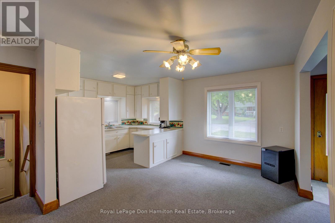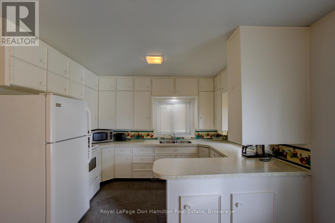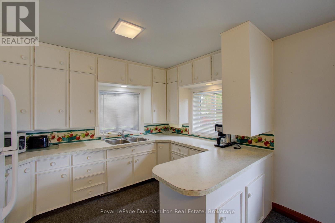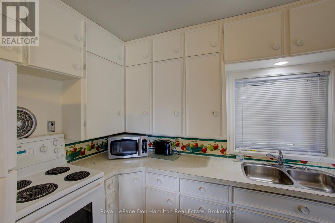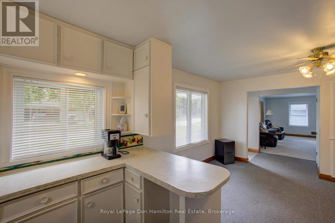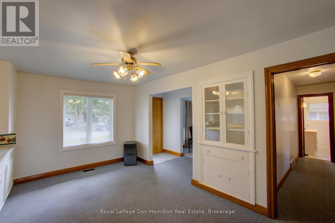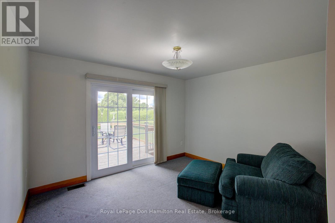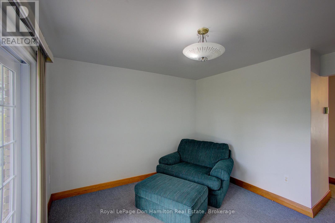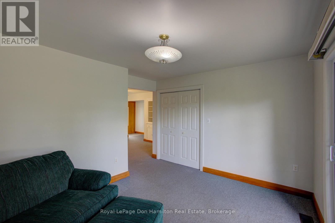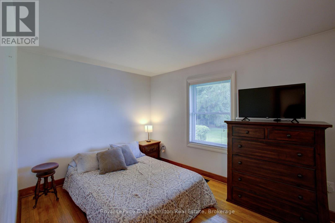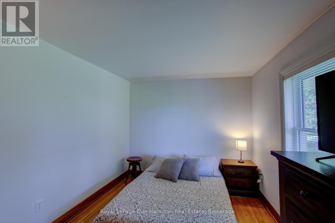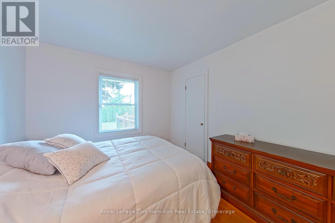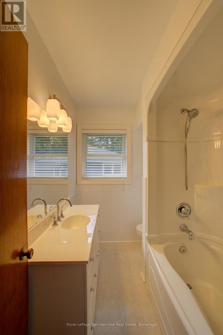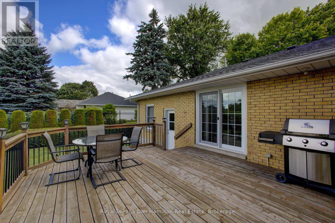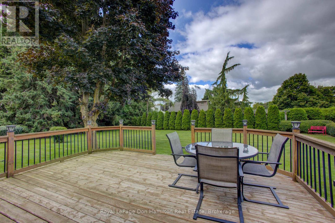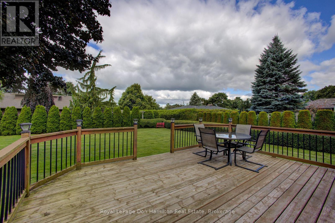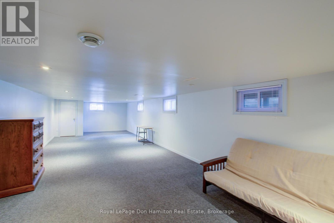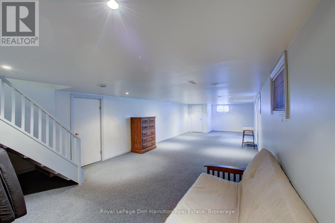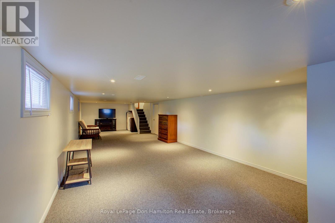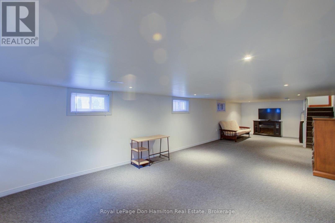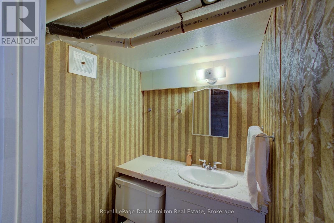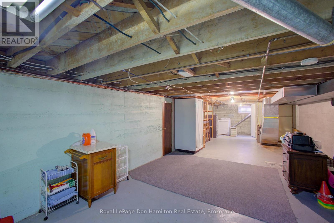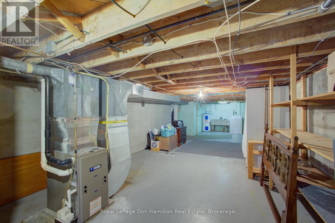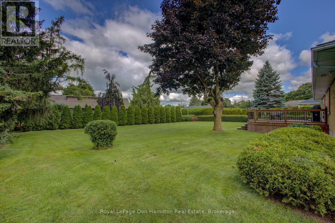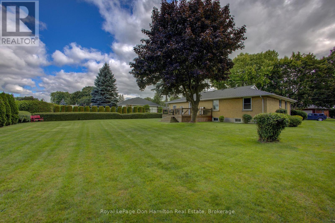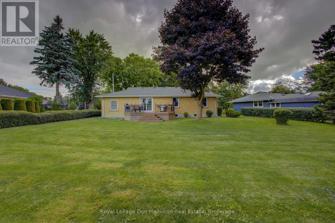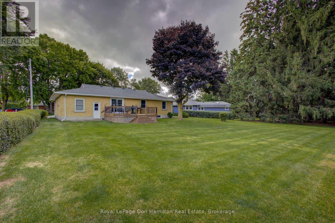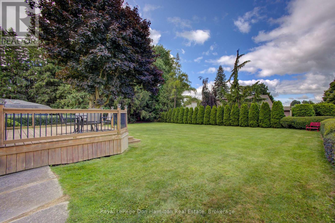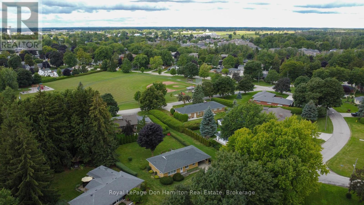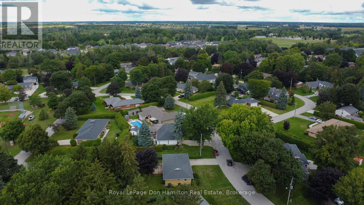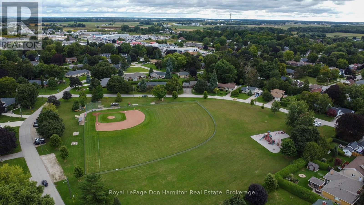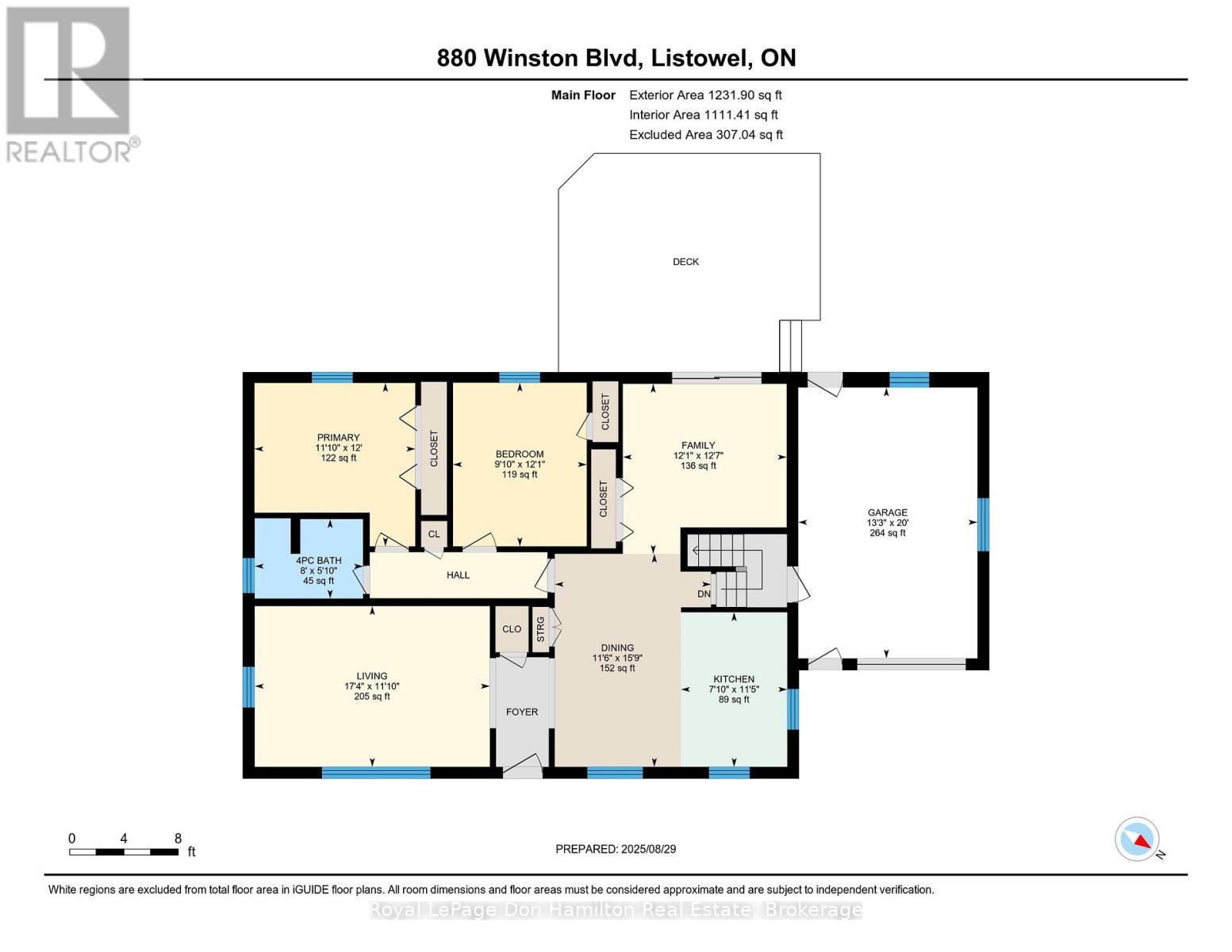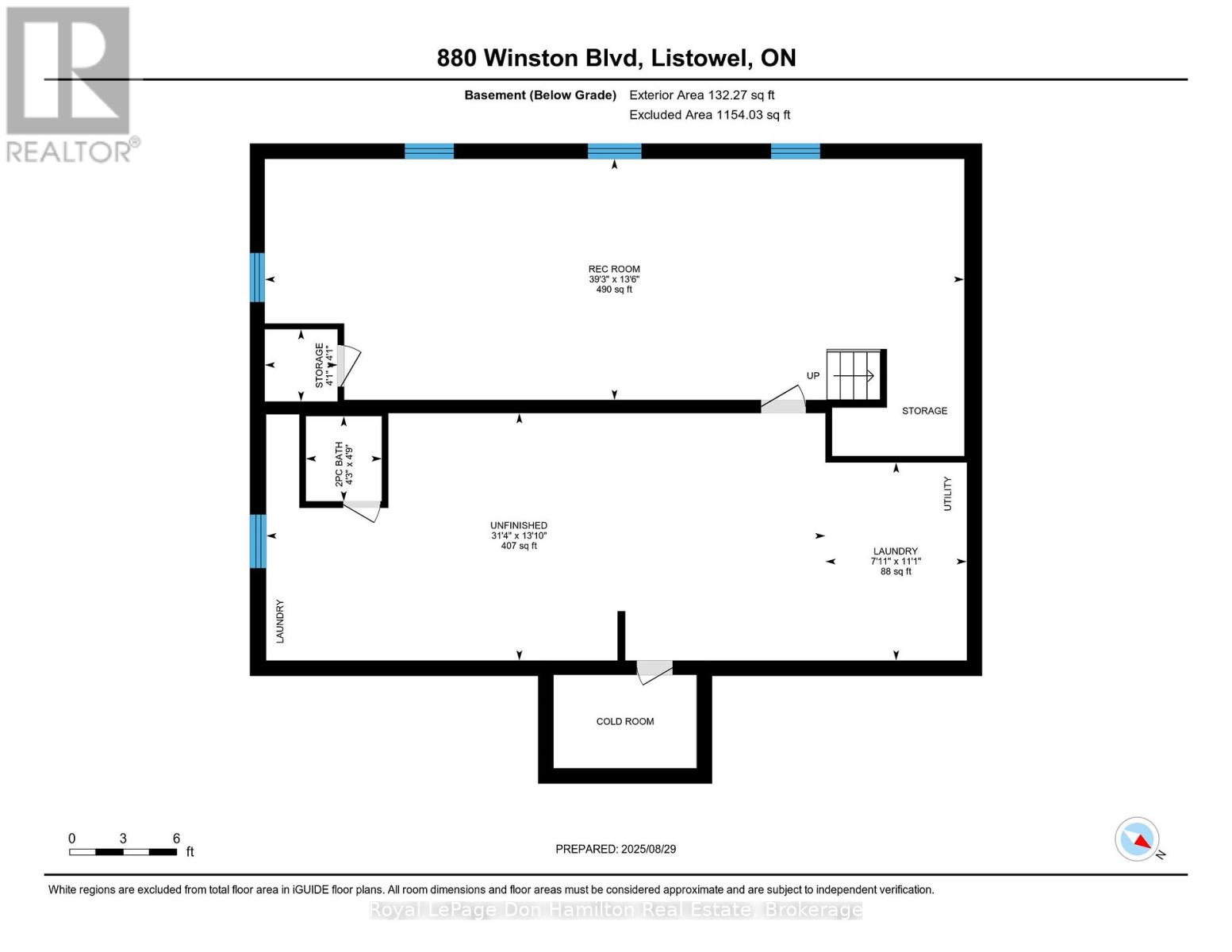LOADING
$629,900
Sought after location at the entry to the Jacksonville Subdivision, first time offered for sale outside of the family. Perfect for first time buyers and downsizers, this is a custom built all brick bungalow with an attached garage, partially finished basement, and nicely treed and landscaped back yard. The main floor offers 2 bedrooms with hardwood floors, and a 4 pc bath. The kitchen , dining room, and living room are open concept. The den has patio doors to the deck overlooking the spacious landscaped back yard. Well maintained and many updates, Furnace 2019,Windows 2012, Concrete driveway in 2007, Bathroom Updated, Finished Rec Room and Deck in 2010. Don't miss your opportunity , call your Realtor today for a private viewing. (id:13139)
Open House
This property has open houses!
6:00 pm
Ends at:8:00 pm
Property Details
| MLS® Number | X12374596 |
| Property Type | Single Family |
| Community Name | Listowel |
| AmenitiesNearBy | Park, Schools |
| EquipmentType | None |
| Features | Irregular Lot Size, Flat Site |
| ParkingSpaceTotal | 5 |
| RentalEquipmentType | None |
| Structure | Deck, Porch |
Building
| BathroomTotal | 2 |
| BedroomsAboveGround | 2 |
| BedroomsTotal | 2 |
| Age | 51 To 99 Years |
| Appliances | Water Heater, Water Meter, Dryer, Garage Door Opener, Stove, Washer, Refrigerator |
| ArchitecturalStyle | Bungalow |
| BasementDevelopment | Partially Finished |
| BasementType | Full (partially Finished) |
| ConstructionStyleAttachment | Detached |
| ExteriorFinish | Brick |
| FoundationType | Poured Concrete |
| HalfBathTotal | 1 |
| HeatingFuel | Natural Gas |
| HeatingType | Forced Air |
| StoriesTotal | 1 |
| SizeInterior | 1100 - 1500 Sqft |
| Type | House |
| UtilityWater | Municipal Water |
Parking
| Attached Garage | |
| Garage | |
| Covered |
Land
| Acreage | No |
| LandAmenities | Park, Schools |
| LandscapeFeatures | Lawn Sprinkler, Landscaped |
| Sewer | Sanitary Sewer |
| SizeIrregular | 67.7 X 117 Acre ; Irregular Depth |
| SizeTotalText | 67.7 X 117 Acre ; Irregular Depth |
| ZoningDescription | R1 |
Rooms
| Level | Type | Length | Width | Dimensions |
|---|---|---|---|---|
| Basement | Utility Room | 4.23 m | 9.56 m | 4.23 m x 9.56 m |
| Basement | Recreational, Games Room | 11.96 m | 4.12 m | 11.96 m x 4.12 m |
| Basement | Laundry Room | 3.39 m | 2.42 m | 3.39 m x 2.42 m |
| Basement | Bathroom | 1.45 m | 1.3 m | 1.45 m x 1.3 m |
| Main Level | Kitchen | 3.47 m | 2.39 m | 3.47 m x 2.39 m |
| Main Level | Dining Room | 4.79 m | 3.51 m | 4.79 m x 3.51 m |
| Main Level | Living Room | 3.61 m | 5.28 m | 3.61 m x 5.28 m |
| Main Level | Den | 3.82 m | 3.68 m | 3.82 m x 3.68 m |
| Main Level | Primary Bedroom | 3.67 m | 3.61 m | 3.67 m x 3.61 m |
| Main Level | Bedroom | 3.68 m | 3 m | 3.68 m x 3 m |
| Main Level | Bathroom | 1.78 m | 2.43 m | 1.78 m x 2.43 m |
https://www.realtor.ca/real-estate/28799677/880-winston-boulevard-north-perth-listowel-listowel
Interested?
Contact us for more information
No Favourites Found

The trademarks REALTOR®, REALTORS®, and the REALTOR® logo are controlled by The Canadian Real Estate Association (CREA) and identify real estate professionals who are members of CREA. The trademarks MLS®, Multiple Listing Service® and the associated logos are owned by The Canadian Real Estate Association (CREA) and identify the quality of services provided by real estate professionals who are members of CREA. The trademark DDF® is owned by The Canadian Real Estate Association (CREA) and identifies CREA's Data Distribution Facility (DDF®)
September 02 2025 07:30:00
Muskoka Haliburton Orillia – The Lakelands Association of REALTORS®
Royal LePage Don Hamilton Real Estate

