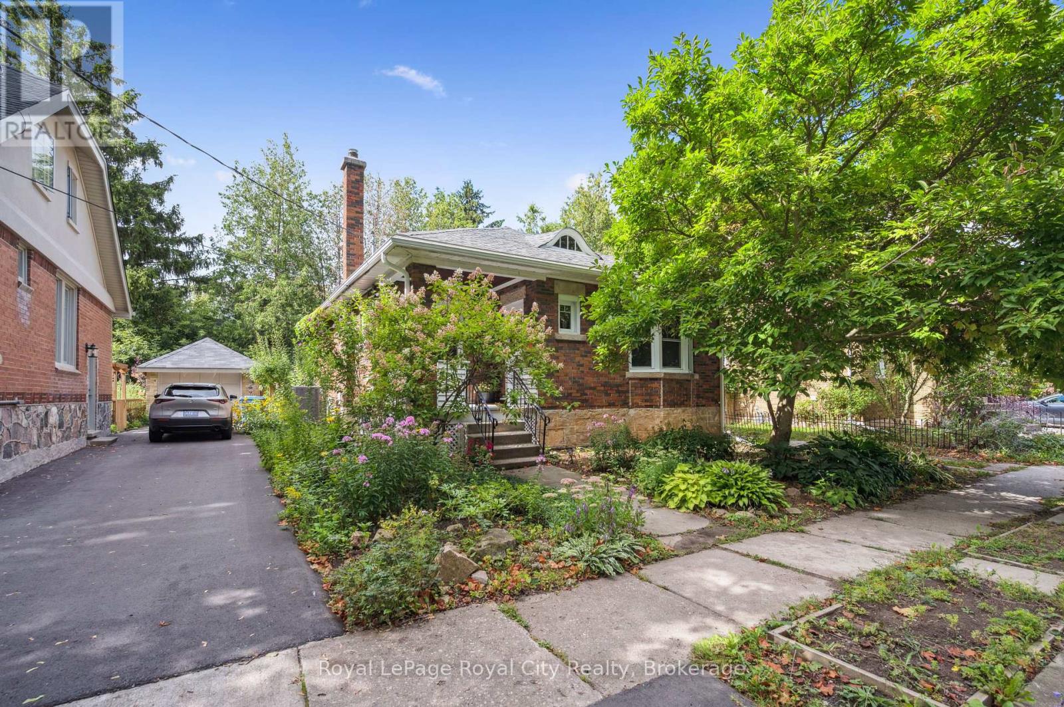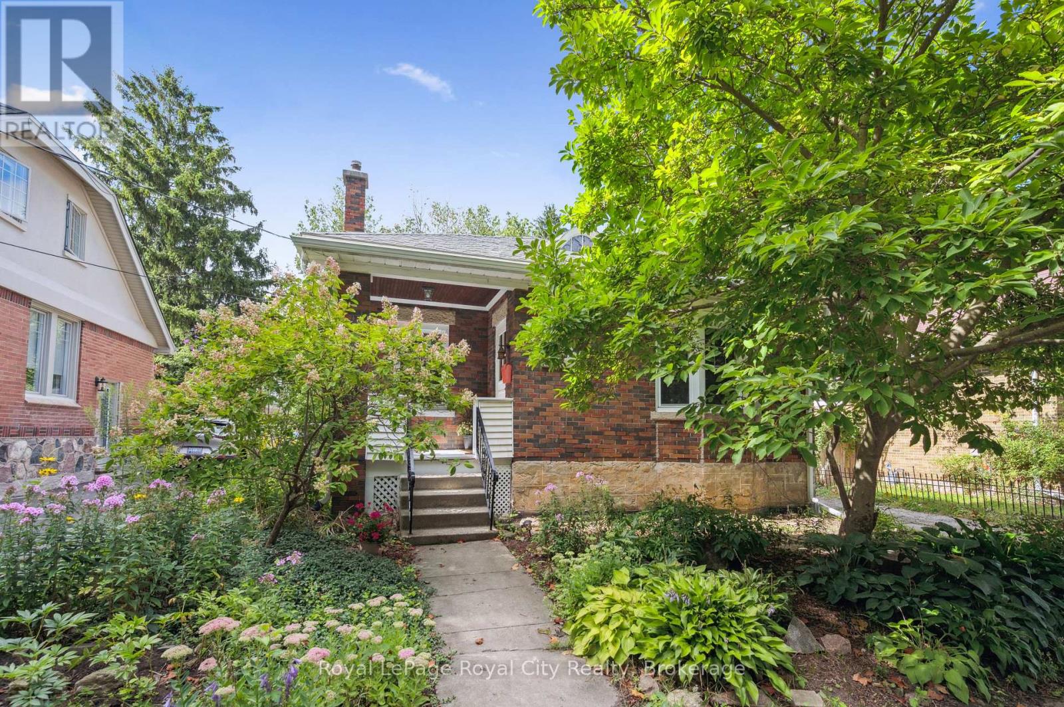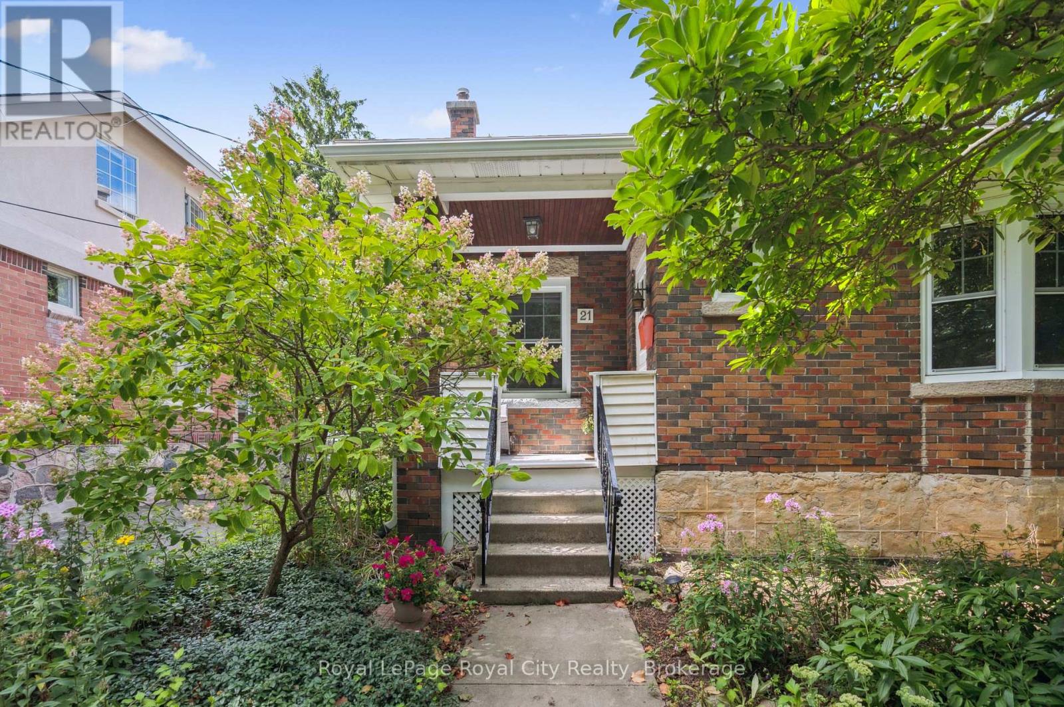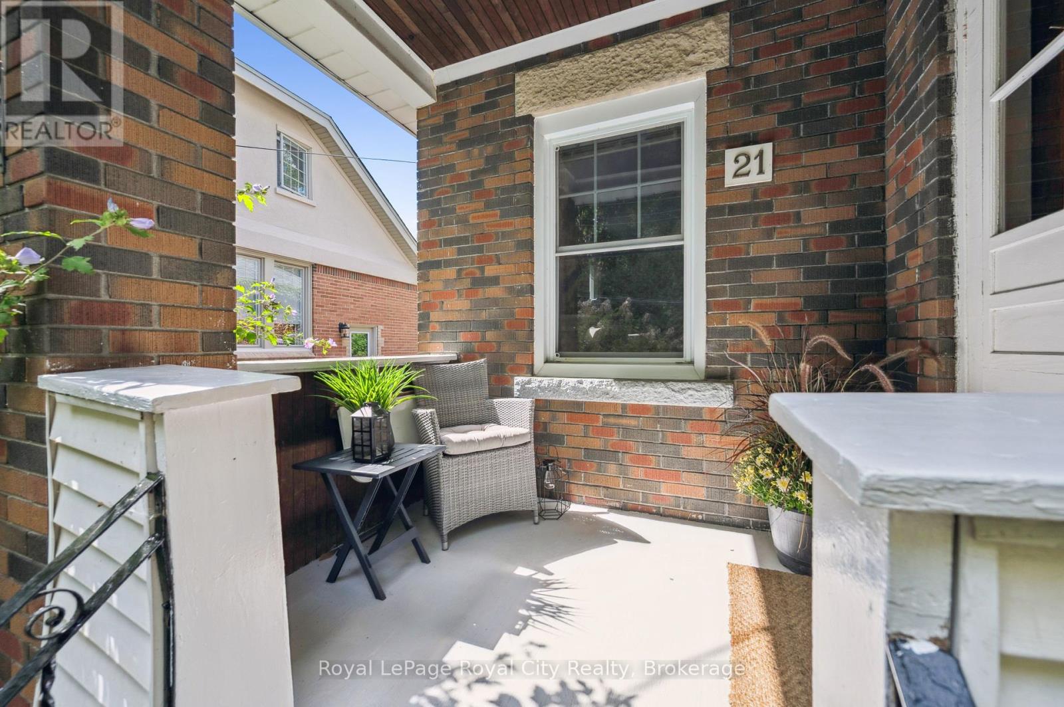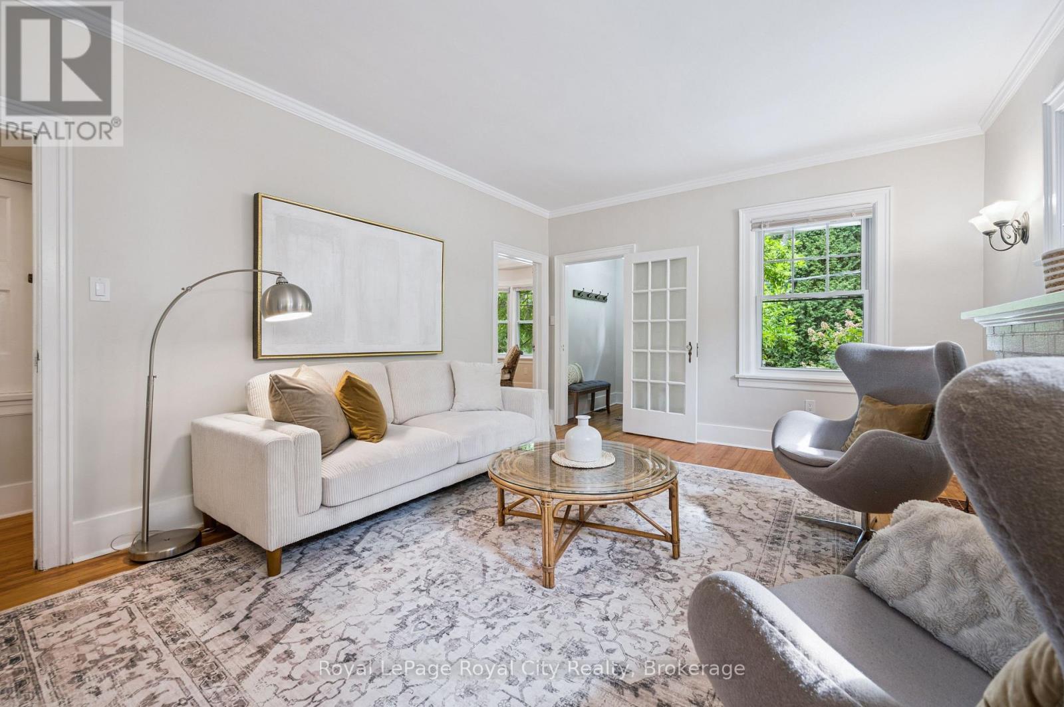LOADING
21 James Street W Guelph (Dovercliffe Park/old University), Ontario N1G 1E3
$799,900
This charming Old University home blends character, functionality and location. The main level offers two bedrooms and a full bath, while the lower level features a bright two-bedroom, one-bath LEGAL accessory apartment perfect for rental income or multigenerational living. Built in the 1920s, the home welcomes you with its whimsical eyebrow window, perennial gardens, a beautiful pink magnolia tree and inviting front porch for morning coffee or evening unwinding. Inside, the foyer opens to a generous living room with timeless details like a French door, a decorative fireplace with mantel and original wood flooring throughout. The adjoining dining room, highlighted by an antique chandelier and abundant natural light, provides a beautiful space for gatherings. The kitchen adds personality with its pop of red tile and classic black-and-white floors. Two serene bedrooms are tucked at the rear of the home, accompanied by a 4-piece bath featuring a spacious vanity and playful green tile accents .Downstairs, the LEGAL accessory apartment offers excellent rental potential, complete with two bedrooms, a full bath and shared laundry. Outside, enjoy a private patio with views of a picturesque stone wall, plus a detached garage with plenty of storage for bikes, tools and outdoor gear. Recent updates include a new heat pump and water heater (2024). Steps from parks, trails, river, University of Guelph and Downtown, this delightful home pairs historic charm with everyday convenience. (id:13139)
Property Details
| MLS® Number | X12377122 |
| Property Type | Single Family |
| Community Name | Dovercliffe Park/Old University |
| EquipmentType | None |
| Features | Carpet Free |
| ParkingSpaceTotal | 3 |
| RentalEquipmentType | None |
| Structure | Porch, Patio(s) |
Building
| BathroomTotal | 2 |
| BedroomsAboveGround | 2 |
| BedroomsBelowGround | 2 |
| BedroomsTotal | 4 |
| Age | 51 To 99 Years |
| Appliances | Water Heater, Dishwasher, Dryer, Stove, Washer, Refrigerator |
| ArchitecturalStyle | Bungalow |
| BasementDevelopment | Finished |
| BasementFeatures | Walk-up |
| BasementType | N/a (finished) |
| ConstructionStyleAttachment | Detached |
| CoolingType | Central Air Conditioning |
| ExteriorFinish | Brick, Vinyl Siding |
| FoundationType | Stone |
| HeatingFuel | Natural Gas |
| HeatingType | Heat Pump |
| StoriesTotal | 1 |
| SizeInterior | 700 - 1100 Sqft |
| Type | House |
| UtilityWater | Municipal Water |
Parking
| Detached Garage | |
| Garage |
Land
| Acreage | No |
| Sewer | Sanitary Sewer |
| SizeDepth | 79 Ft |
| SizeFrontage | 45 Ft |
| SizeIrregular | 45 X 79 Ft |
| SizeTotalText | 45 X 79 Ft |
| ZoningDescription | R1b |
Rooms
| Level | Type | Length | Width | Dimensions |
|---|---|---|---|---|
| Basement | Bathroom | 2.22 m | 1.52 m | 2.22 m x 1.52 m |
| Basement | Laundry Room | 2.53 m | 1.73 m | 2.53 m x 1.73 m |
| Basement | Utility Room | 1.91 m | 1.71 m | 1.91 m x 1.71 m |
| Basement | Living Room | 3.52 m | 5.03 m | 3.52 m x 5.03 m |
| Basement | Bedroom | 3.49 m | 2.13 m | 3.49 m x 2.13 m |
| Basement | Kitchen | 3.25 m | 3.63 m | 3.25 m x 3.63 m |
| Basement | Primary Bedroom | 4.18 m | 5.12 m | 4.18 m x 5.12 m |
| Main Level | Living Room | 3.95 m | 5.32 m | 3.95 m x 5.32 m |
| Main Level | Dining Room | 4.08 m | 3.61 m | 4.08 m x 3.61 m |
| Main Level | Kitchen | 4.03 m | 2.73 m | 4.03 m x 2.73 m |
| Main Level | Primary Bedroom | 3.24 m | 3.76 m | 3.24 m x 3.76 m |
| Main Level | Bedroom | 3.42 m | 2.22 m | 3.42 m x 2.22 m |
| Main Level | Bathroom | 2.32 m | 1.85 m | 2.32 m x 1.85 m |
Interested?
Contact us for more information
No Favourites Found

The trademarks REALTOR®, REALTORS®, and the REALTOR® logo are controlled by The Canadian Real Estate Association (CREA) and identify real estate professionals who are members of CREA. The trademarks MLS®, Multiple Listing Service® and the associated logos are owned by The Canadian Real Estate Association (CREA) and identify the quality of services provided by real estate professionals who are members of CREA. The trademark DDF® is owned by The Canadian Real Estate Association (CREA) and identifies CREA's Data Distribution Facility (DDF®)
September 08 2025 11:41:48
Muskoka Haliburton Orillia – The Lakelands Association of REALTORS®
Royal LePage Royal City Realty

