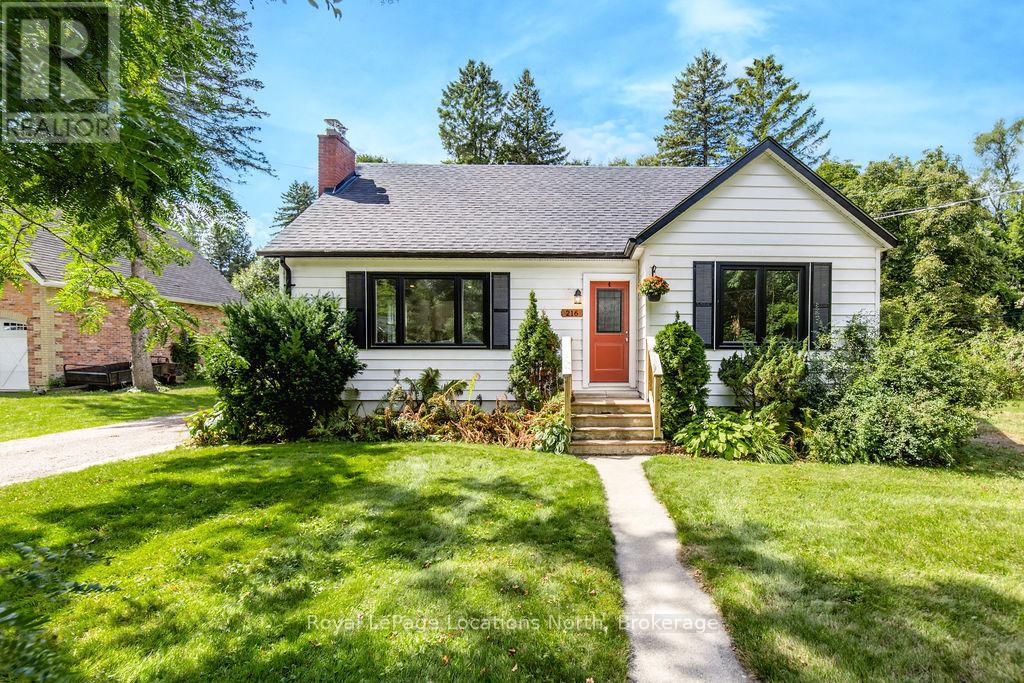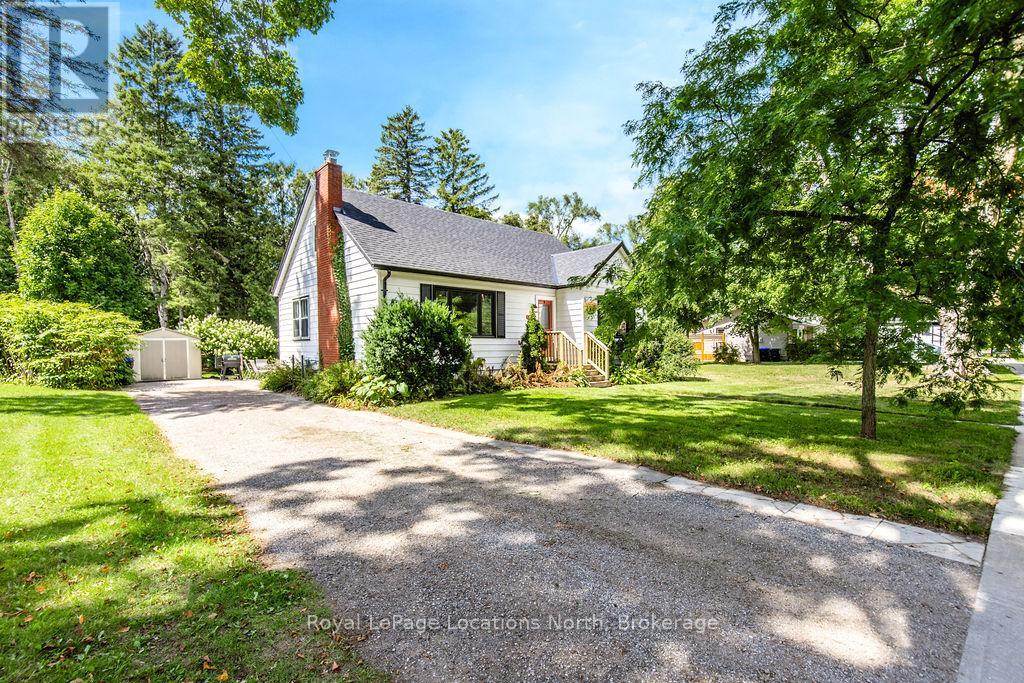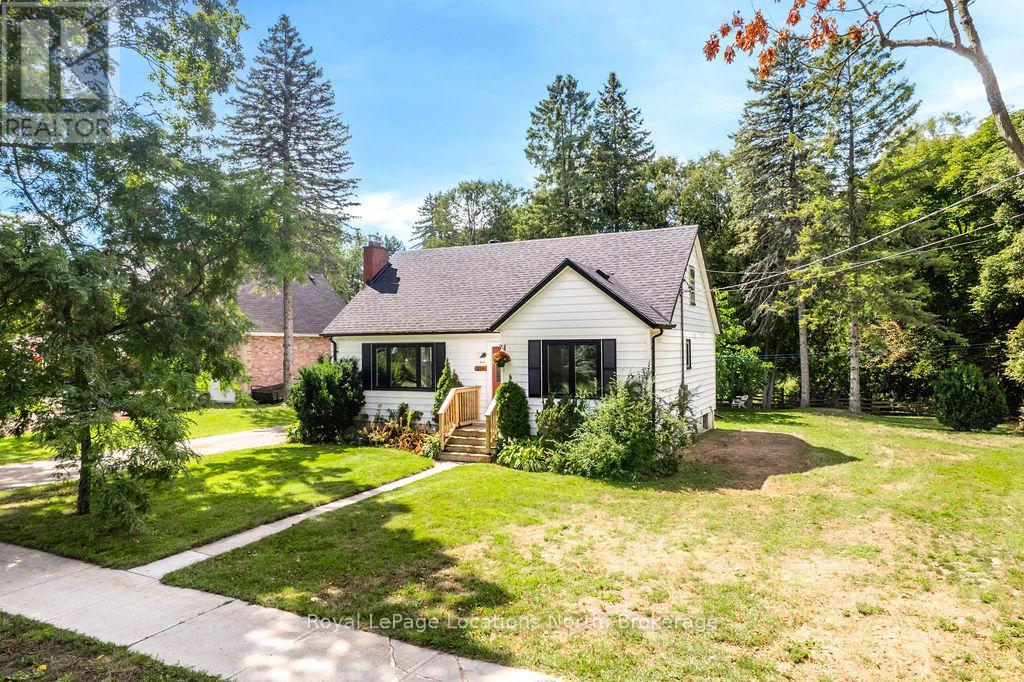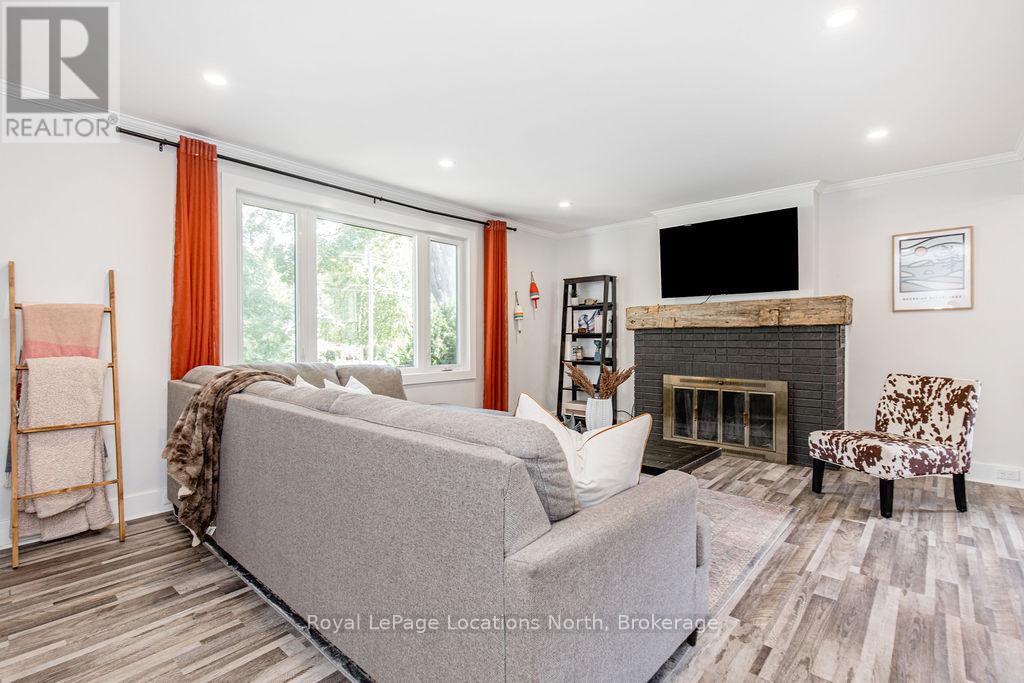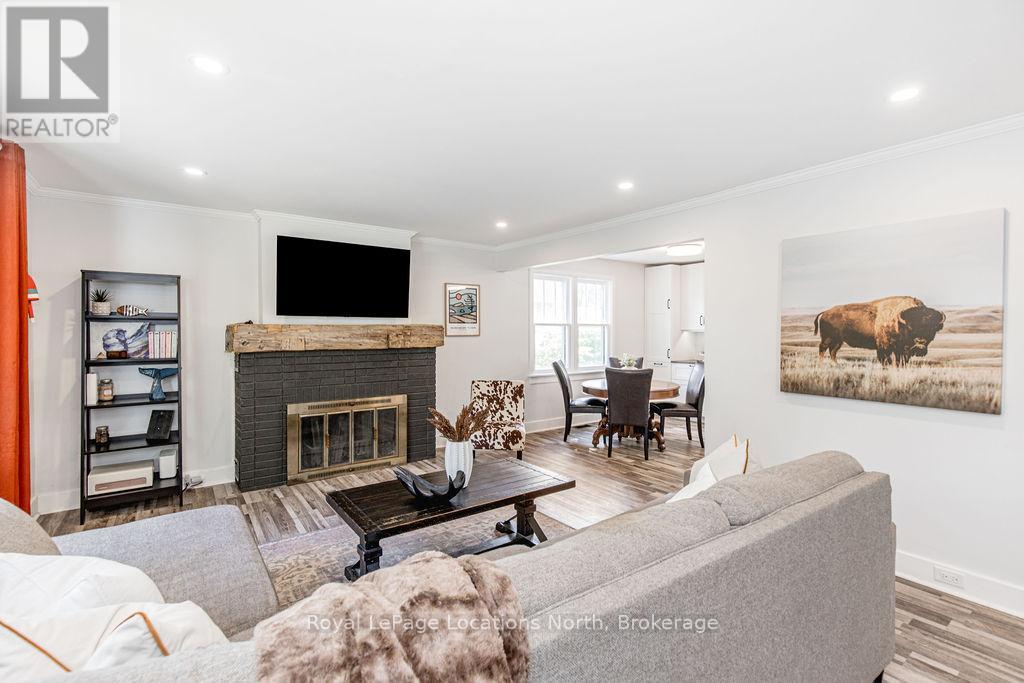LOADING
$640,000
DOUBLE + LOT- PERFECT FOR EXPANSION/SHOP- As you make your way down this charming tree-lined street, you'll feel the nostalgia of a storybook setting, complete with the white picket fence vibe and the quiet calm of a dead-end road.This 4-bedroom, 2-bathroom home sits on a double 132 x 125 ft lot in the quaint town of Stayner, offering a large in town lot and privacy. The oversized property provides extra room between neighbours and plenty of space for future additions to the home or even a large garage/shop.Inside, you'll find over 1,900 sq. ft. of living space, including a cozy living room and a brand-new kitchen with modern cabinetry, and all-new stainless steel appliances. A separate coffee bar is already set up, adding a convenient touch to your morning routine. The bright eat-in kitchen is perfect for family meals or entertaining friends.The main level features 2 bedrooms and a fully renovated 4-piece bathroom, while the second floor offers 2 additional bedrooms. A 2-piece bathroom on the lower level adds convenience for a busy household. The back mudroom is the perfect spot for storing coats, boots, and all your outdoor sporting gear, keeping the rest of the home neat and organized. Step outside to enjoy the spacious yard and garden shed, ideal for outdoor entertaining, gardening, or giving kids and pets room to play. The back patio is surrounded by lush gardens, creating a whimsical and inviting atmosphere, a perfect place to relax and entertain. At the end of the street, you'll find walking trails that stretch for miles, perfect for young families with no through-traffic, or for anyone who loves to stay active and enjoy the outdoors.Updates include new shingles (2019), a new furnace, new insulation, updated electrical, and all-new plumbing.Conveniently located close to schools, parks, shopping, and trails, this home offers small-town charm, privacy, and room to expand. (id:13139)
Property Details
| MLS® Number | S12375685 |
| Property Type | Single Family |
| Community Name | Stayner |
| ParkingSpaceTotal | 4 |
Building
| BathroomTotal | 2 |
| BedroomsAboveGround | 4 |
| BedroomsTotal | 4 |
| Appliances | Water Heater, Dishwasher, Microwave, Stove, Washer, Refrigerator |
| BasementDevelopment | Unfinished |
| BasementType | Full (unfinished) |
| ConstructionStyleAttachment | Detached |
| ExteriorFinish | Vinyl Siding |
| FireplacePresent | Yes |
| FoundationType | Block |
| HalfBathTotal | 1 |
| HeatingFuel | Natural Gas |
| HeatingType | Forced Air |
| StoriesTotal | 2 |
| SizeInterior | 1500 - 2000 Sqft |
| Type | House |
| UtilityWater | Municipal Water |
Parking
| No Garage |
Land
| Acreage | No |
| Sewer | Sanitary Sewer |
| SizeDepth | 125 Ft |
| SizeFrontage | 132 Ft |
| SizeIrregular | 132 X 125 Ft |
| SizeTotalText | 132 X 125 Ft|under 1/2 Acre |
Rooms
| Level | Type | Length | Width | Dimensions |
|---|---|---|---|---|
| Second Level | Bedroom | 4.3 m | 3.82 m | 4.3 m x 3.82 m |
| Second Level | Bedroom | 3.83 m | 3.86 m | 3.83 m x 3.86 m |
| Second Level | Office | 2.58 m | 3.04 m | 2.58 m x 3.04 m |
| Basement | Laundry Room | 3.64 m | 5.92 m | 3.64 m x 5.92 m |
| Basement | Utility Room | 6.79 m | 7.5 m | 6.79 m x 7.5 m |
| Basement | Utility Room | 2.42 m | 4.05 m | 2.42 m x 4.05 m |
| Main Level | Kitchen | 3.47 m | 2.87 m | 3.47 m x 2.87 m |
| Main Level | Living Room | 5.62 m | 4.19 m | 5.62 m x 4.19 m |
| Main Level | Dining Room | 3.57 m | 2.91 m | 3.57 m x 2.91 m |
| Main Level | Bedroom | 3.81 m | 2.99 m | 3.81 m x 2.99 m |
| Main Level | Bedroom | 3.82 m | 3.14 m | 3.82 m x 3.14 m |
| Main Level | Mud Room | 2.45 m | 1.98 m | 2.45 m x 1.98 m |
https://www.realtor.ca/real-estate/28802089/216-elm-street-clearview-stayner-stayner
Interested?
Contact us for more information
No Favourites Found

The trademarks REALTOR®, REALTORS®, and the REALTOR® logo are controlled by The Canadian Real Estate Association (CREA) and identify real estate professionals who are members of CREA. The trademarks MLS®, Multiple Listing Service® and the associated logos are owned by The Canadian Real Estate Association (CREA) and identify the quality of services provided by real estate professionals who are members of CREA. The trademark DDF® is owned by The Canadian Real Estate Association (CREA) and identifies CREA's Data Distribution Facility (DDF®)
September 02 2025 10:26:40
Muskoka Haliburton Orillia – The Lakelands Association of REALTORS®
Royal LePage Locations North

