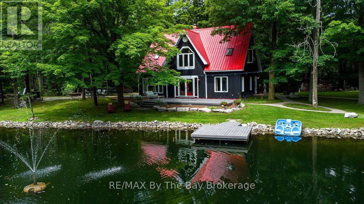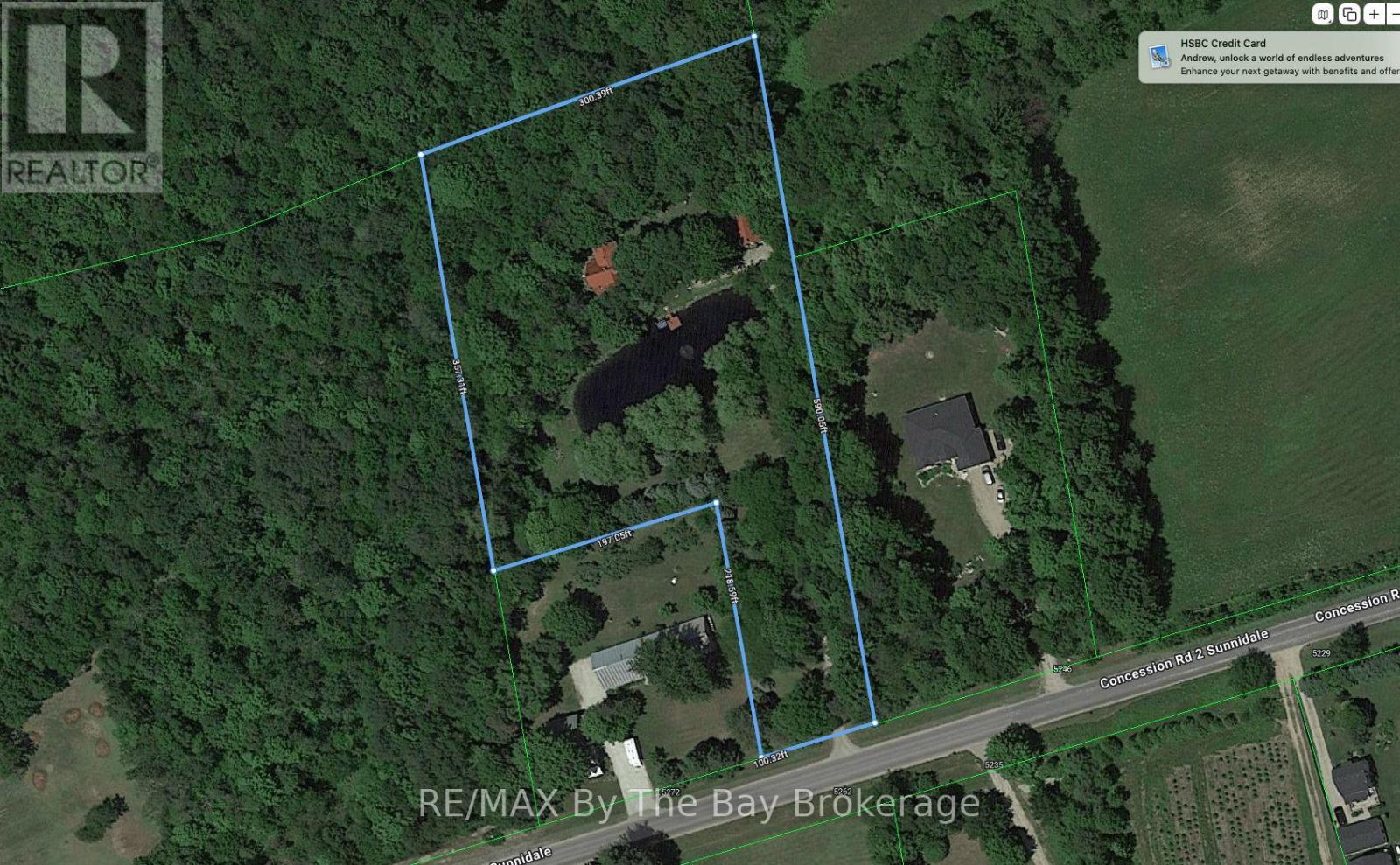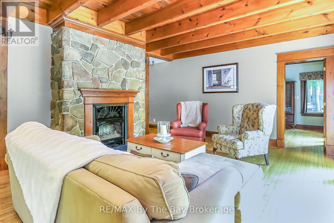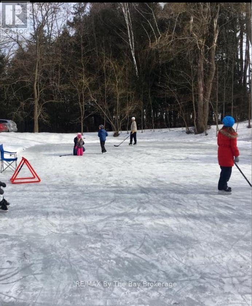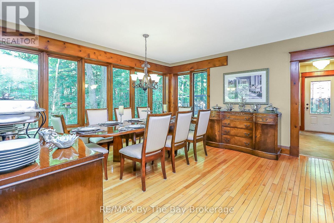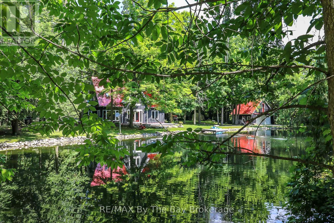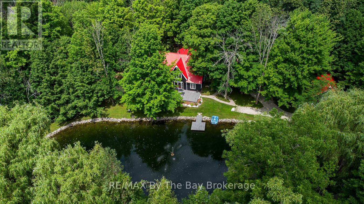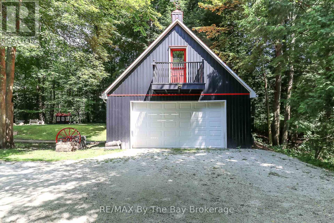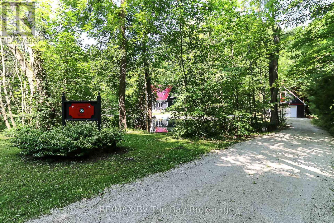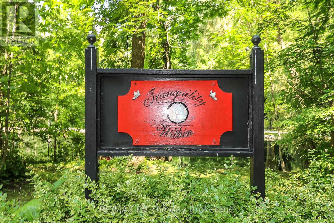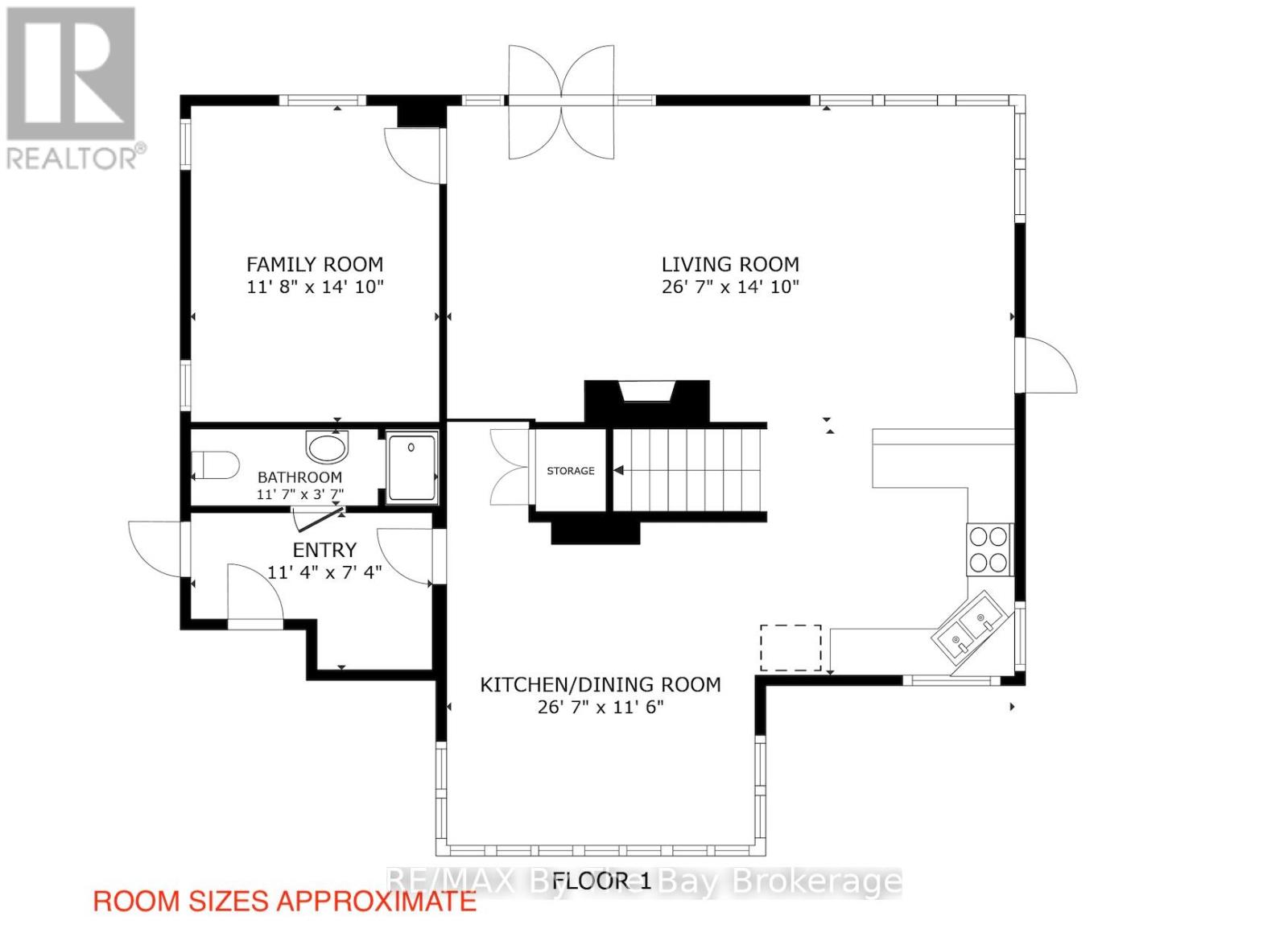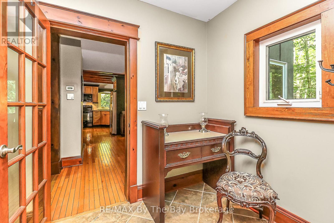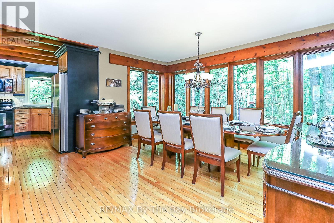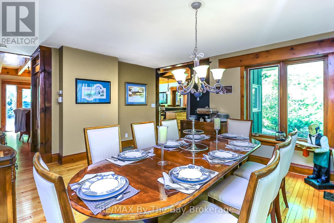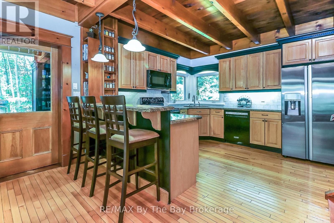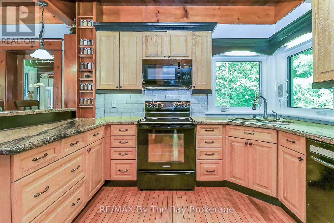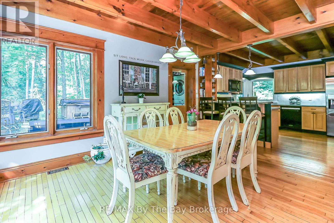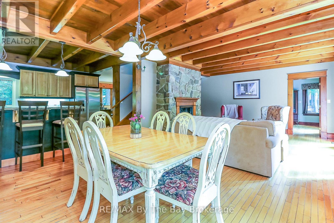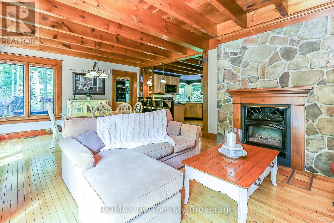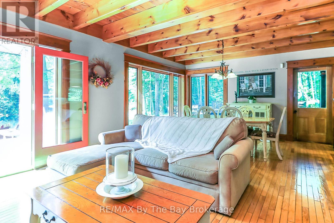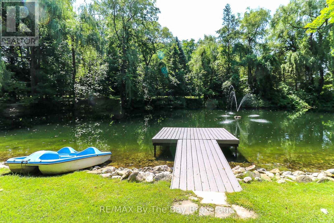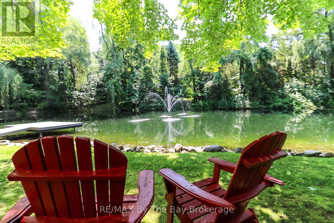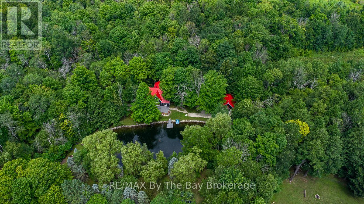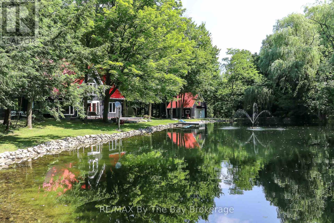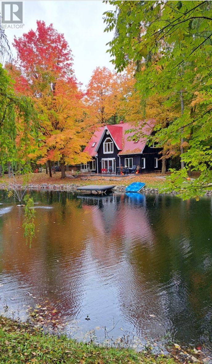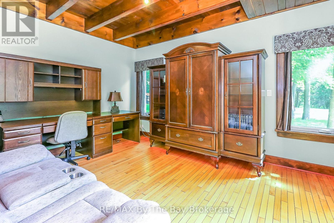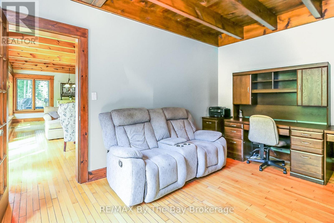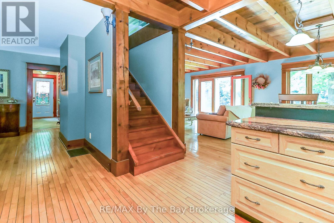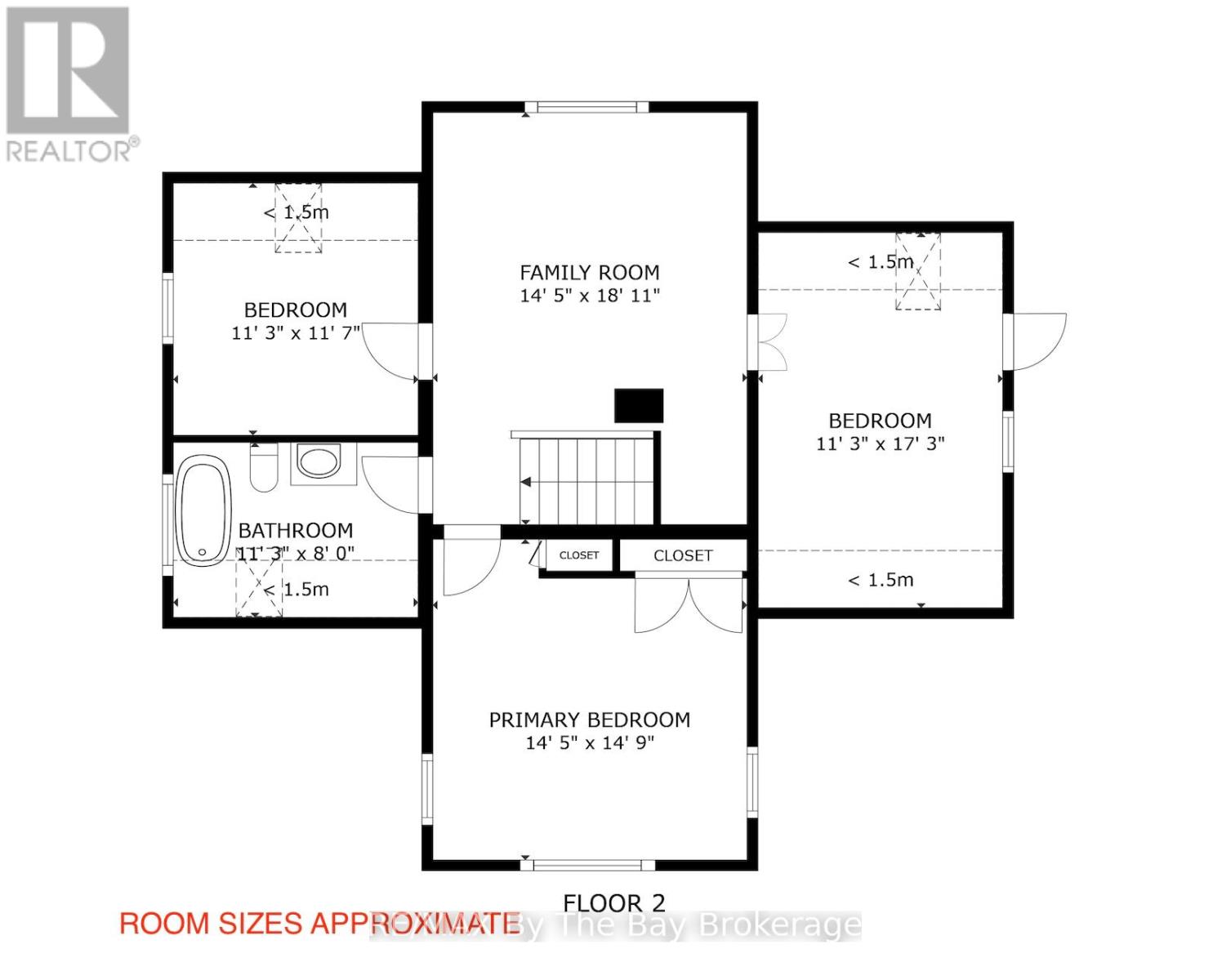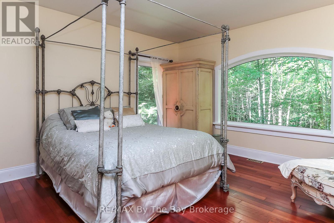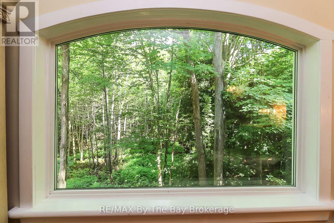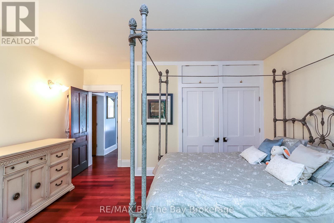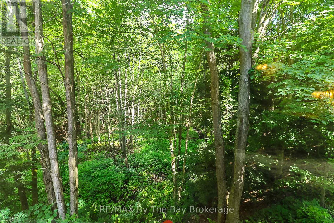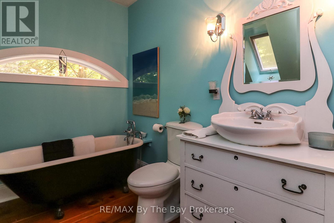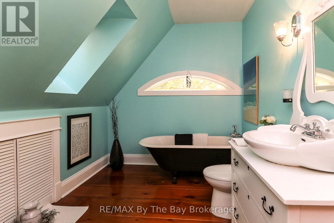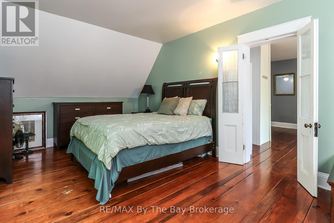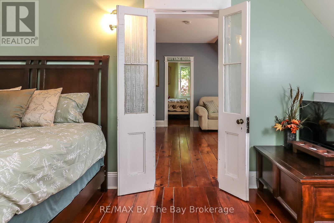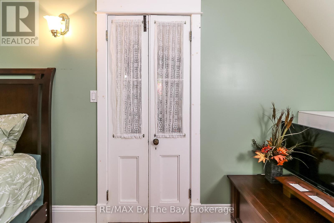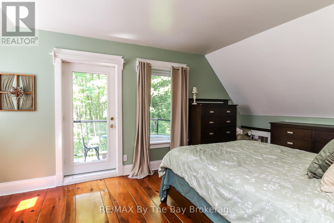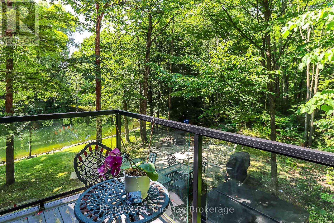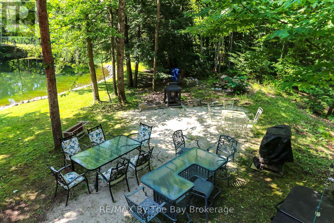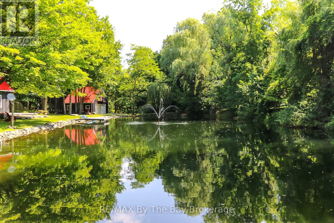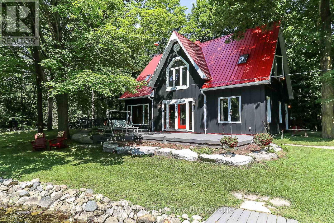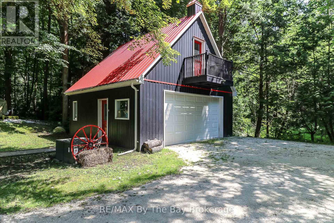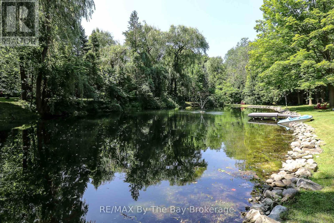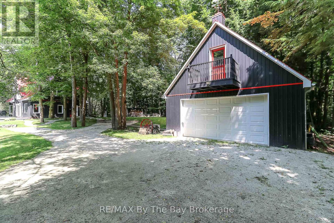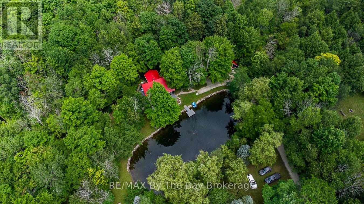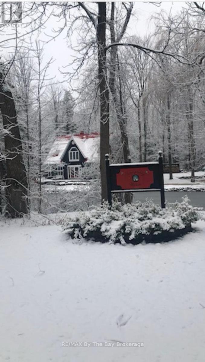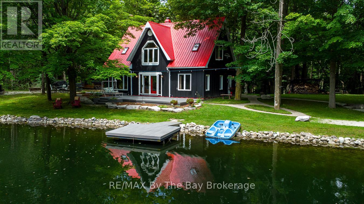LOADING
$1,175,000
Is this your dream home! As you drive up, you'll see a picture-perfect house with a sparkling pond in front; it feels like something out of a storybook. This custom-built home sits on 3 private acres filled with tall trees, a peaceful stream, and plenty of space to relax. Even though it feels tucked away, you're only a short drive from all the amenities in Angus.The spring-fed pond (80' x 280') is a rare treasure, perfect for relaxing in summer and skating in the winter. The outdoor space is designed for entertaining, with a large maintenance-free composite deck, a dock, hot tub and an elegant stone walkway. This home has even hosted a wedding and events with over 100 guests! Inside, the open-concept design is bright and welcoming, with extra-large windows that bring in natural light. The kitchen features granite countertops, a stylish stone backsplash, and a breakfast bar that makes gatherings easy. The dining area is perfect for cozy meals or big celebrations. The living room offers a wood-burning fireplace for warmth and charm, plus a nearby den that can be used as a home office. Beautiful oak and pine floors add character, along with antique doors that make the home truly unique.The primary bedroom has a large picture window with stunning views of every season, autumn leaves, winter snow, or spring blooms. The second bedroom has its own balcony, a lovely spot to enjoy fresh air and the peaceful scenery. With 3 bedrooms and bathrooms on both floors, theres space and flexibility for your family and guests. (id:13139)
Property Details
| MLS® Number | S12379621 |
| Property Type | Single Family |
| Community Name | Rural Clearview |
| EquipmentType | Water Heater |
| ParkingSpaceTotal | 8 |
| RentalEquipmentType | Water Heater |
Building
| BathroomTotal | 2 |
| BedroomsAboveGround | 3 |
| BedroomsTotal | 3 |
| Age | 31 To 50 Years |
| Amenities | Fireplace(s) |
| Appliances | Dishwasher, Microwave, Stove, Window Coverings, Refrigerator |
| BasementDevelopment | Unfinished |
| BasementType | Crawl Space (unfinished) |
| ConstructionStyleAttachment | Detached |
| CoolingType | None, Air Exchanger |
| ExteriorFinish | Wood |
| FireplacePresent | Yes |
| FireplaceTotal | 1 |
| FoundationType | Wood |
| HeatingFuel | Wood |
| HeatingType | Forced Air |
| StoriesTotal | 2 |
| SizeInterior | 2000 - 2500 Sqft |
| Type | House |
Parking
| Detached Garage | |
| Garage |
Land
| Acreage | Yes |
| Sewer | Septic System |
| SizeDepth | 590 Ft |
| SizeFrontage | 100 Ft ,3 In |
| SizeIrregular | 100.3 X 590 Ft |
| SizeTotalText | 100.3 X 590 Ft|2 - 4.99 Acres |
| ZoningDescription | A1 Ep |
Rooms
| Level | Type | Length | Width | Dimensions |
|---|---|---|---|---|
| Second Level | Bedroom | 4.5 m | 4.39 m | 4.5 m x 4.39 m |
| Second Level | Bedroom | 5.26 m | 3.43 m | 5.26 m x 3.43 m |
| Second Level | Bedroom | 3.53 m | 3.43 m | 3.53 m x 3.43 m |
| Second Level | Family Room | 5.77 m | 4.7 m | 5.77 m x 4.7 m |
| Main Level | Living Room | 8.41 m | 4.52 m | 8.41 m x 4.52 m |
| Main Level | Dining Room | 4.55 m | 3.89 m | 4.55 m x 3.89 m |
| Main Level | Kitchen | 3.84 m | 3.48 m | 3.84 m x 3.48 m |
| Main Level | Den | 4.52 m | 3.56 m | 4.52 m x 3.56 m |
https://www.realtor.ca/real-estate/28811075/5262-conc-2-sunnidale-clearview-rural-clearview
Interested?
Contact us for more information
No Favourites Found

The trademarks REALTOR®, REALTORS®, and the REALTOR® logo are controlled by The Canadian Real Estate Association (CREA) and identify real estate professionals who are members of CREA. The trademarks MLS®, Multiple Listing Service® and the associated logos are owned by The Canadian Real Estate Association (CREA) and identify the quality of services provided by real estate professionals who are members of CREA. The trademark DDF® is owned by The Canadian Real Estate Association (CREA) and identifies CREA's Data Distribution Facility (DDF®)
October 28 2025 12:30:19
Muskoka Haliburton Orillia – The Lakelands Association of REALTORS®
RE/MAX By The Bay Brokerage

