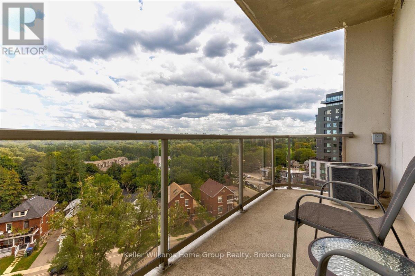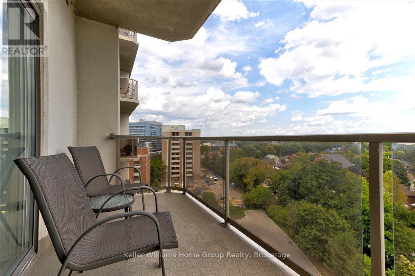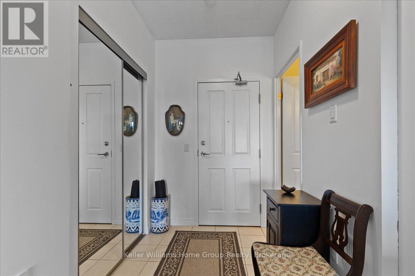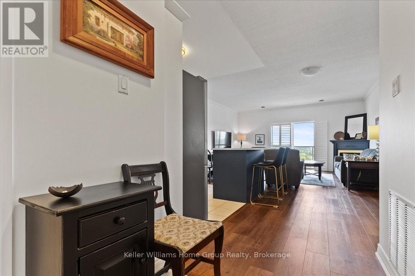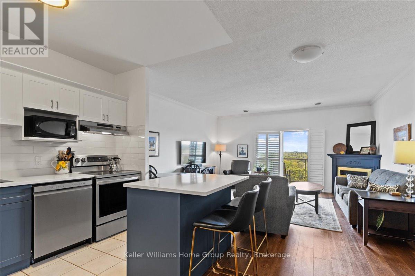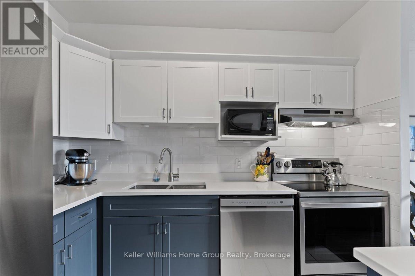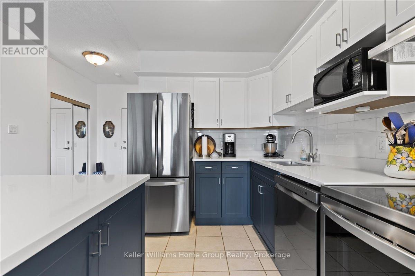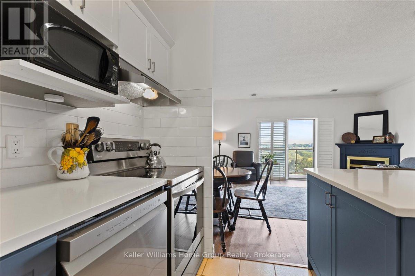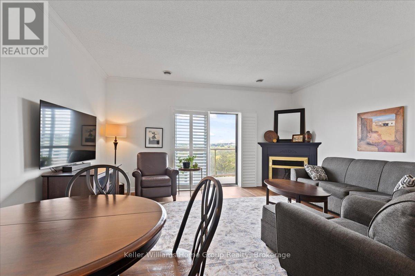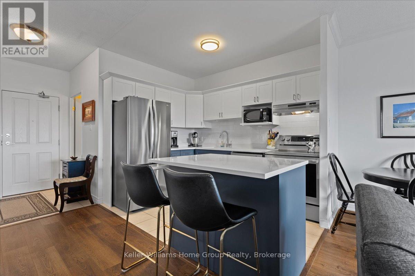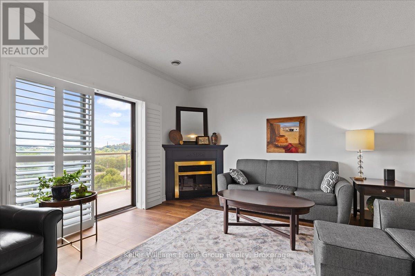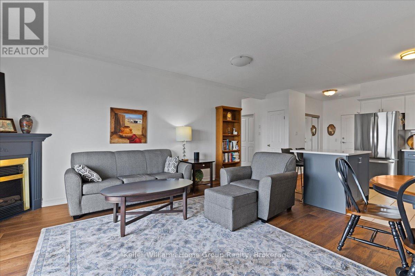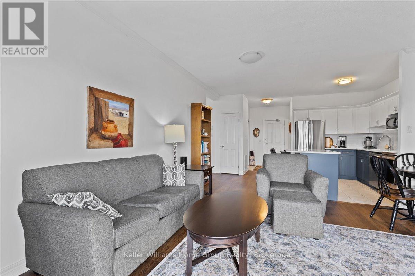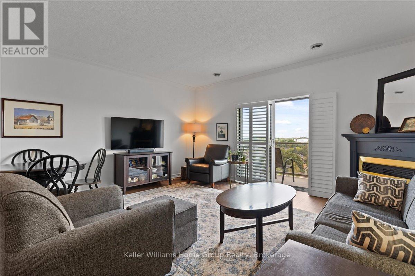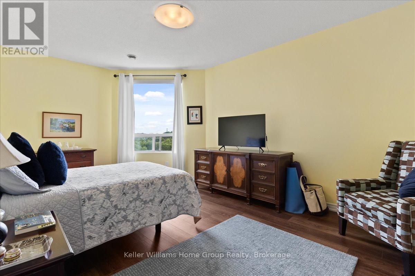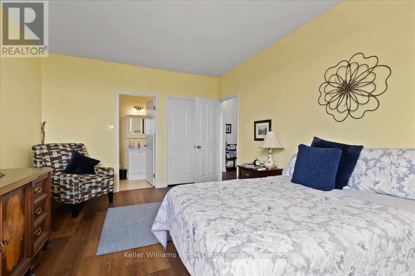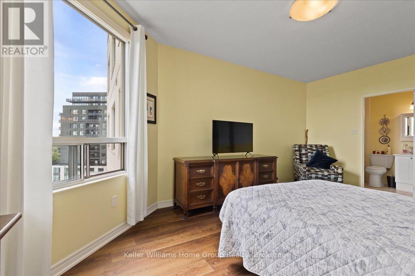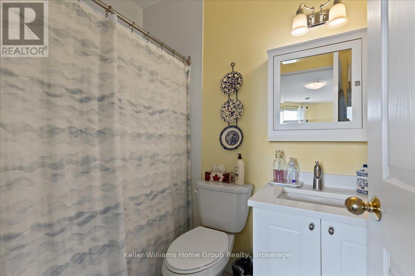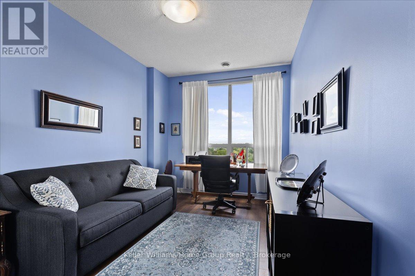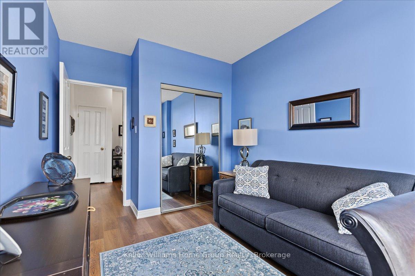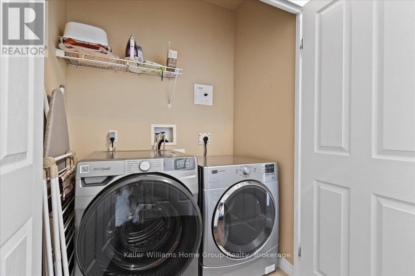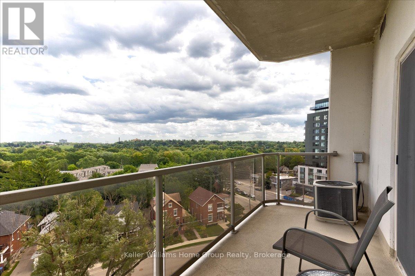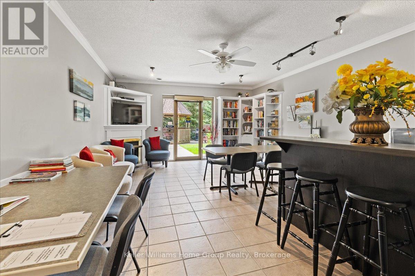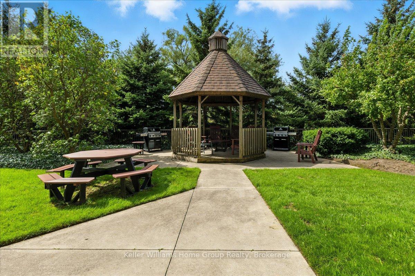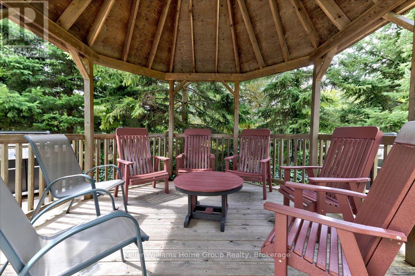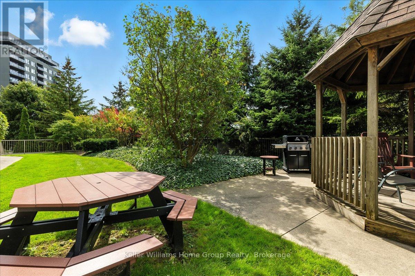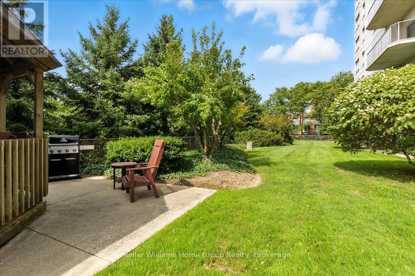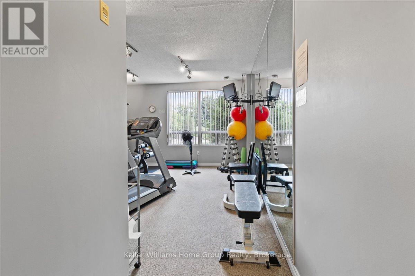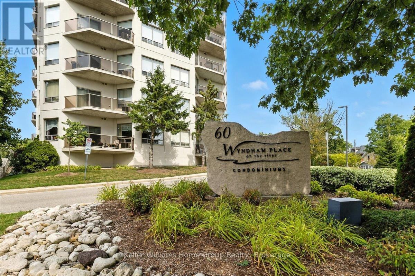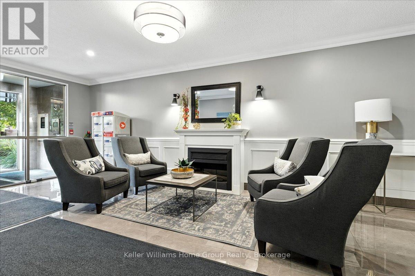LOADING
$605,000Maintenance, Heat, Water, Insurance, Common Area Maintenance
$657 Monthly
Maintenance, Heat, Water, Insurance, Common Area Maintenance
$657 MonthlyStunning 2 bedroom/2 Bath 8th floor condo with ensuite and private balcony. Stunning views overlooking greenery and located in what will be the hottest condo market in Guelph over the next few years. If you're considering condo living, you need to buy now! Units of this quality, design & size in an area of this calibre will be sky rocketing in value as a result of the downtown intensification plans. Updates include: New flooring, Quartz counters, Kitchener cupboards fronts replaced, Kitchen appliances and washer 1 1/2 yrs old. Building amenities: Kitchen, Gym, outside seating area with BBQ, Mail boxes in lobby. Close to River, Trails. Don't miss out! Call your agent today to book a private viewing. There will be NO open houses, so it's by appointment only. Come take a look. You'll be more than happy you did. (id:13139)
Property Details
| MLS® Number | X12380603 |
| Property Type | Single Family |
| Community Name | St. Patrick's Ward |
| CommunityFeatures | Pet Restrictions |
| Features | Balcony |
| ParkingSpaceTotal | 1 |
Building
| BathroomTotal | 2 |
| BedroomsAboveGround | 2 |
| BedroomsTotal | 2 |
| Age | 16 To 30 Years |
| Appliances | Intercom |
| CoolingType | Central Air Conditioning |
| ExteriorFinish | Concrete, Stucco |
| HeatingType | Forced Air |
| SizeInterior | 1000 - 1199 Sqft |
| Type | Apartment |
Parking
| Underground | |
| Garage |
Land
| Acreage | No |
| ZoningDescription | R4b-5 |
Rooms
| Level | Type | Length | Width | Dimensions |
|---|---|---|---|---|
| Main Level | Living Room | 4.61 m | 4.86 m | 4.61 m x 4.86 m |
| Main Level | Kitchen | 3.09 m | 2.3 m | 3.09 m x 2.3 m |
| Main Level | Bathroom | 1.53 m | 2.44 m | 1.53 m x 2.44 m |
| Main Level | Primary Bedroom | 5.63 m | 3.56 m | 5.63 m x 3.56 m |
| Main Level | Bathroom | 1.52 m | 2.18 m | 1.52 m x 2.18 m |
| Main Level | Utility Room | 2.37 m | 1.25 m | 2.37 m x 1.25 m |
| Main Level | Bedroom 2 | 4.5 m | 2.74 m | 4.5 m x 2.74 m |
Interested?
Contact us for more information
No Favourites Found

The trademarks REALTOR®, REALTORS®, and the REALTOR® logo are controlled by The Canadian Real Estate Association (CREA) and identify real estate professionals who are members of CREA. The trademarks MLS®, Multiple Listing Service® and the associated logos are owned by The Canadian Real Estate Association (CREA) and identify the quality of services provided by real estate professionals who are members of CREA. The trademark DDF® is owned by The Canadian Real Estate Association (CREA) and identifies CREA's Data Distribution Facility (DDF®)
October 13 2025 01:21:10
Muskoka Haliburton Orillia – The Lakelands Association of REALTORS®
Keller Williams Home Group Realty

