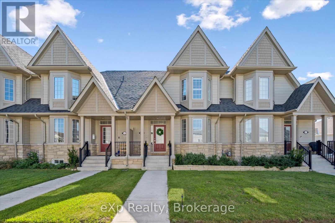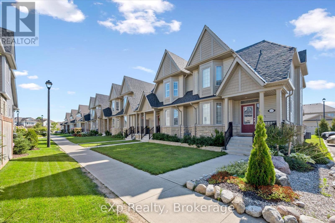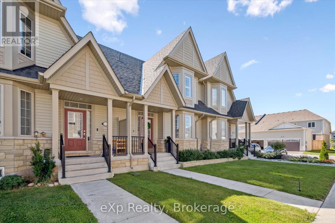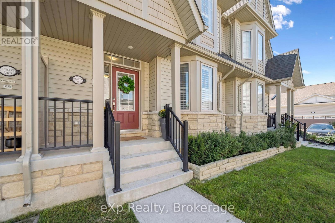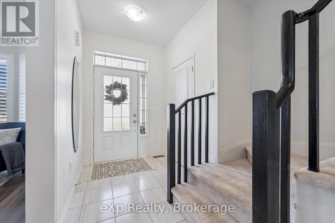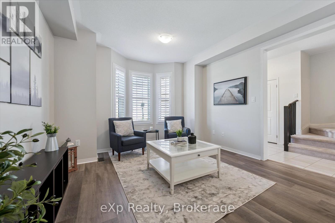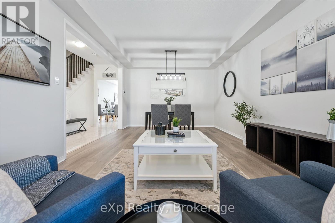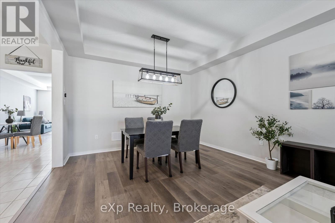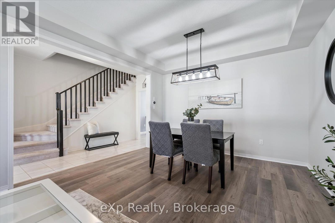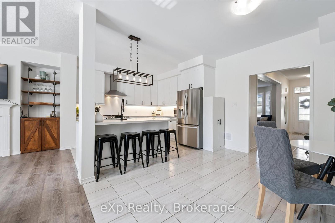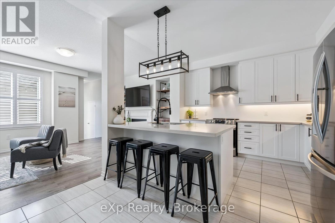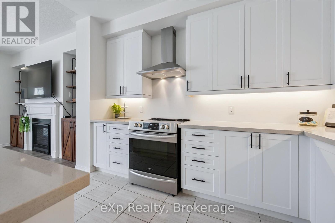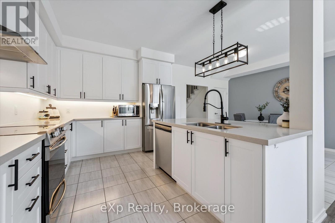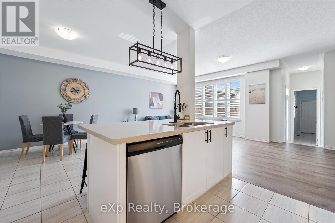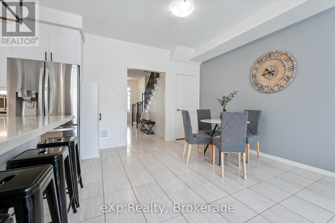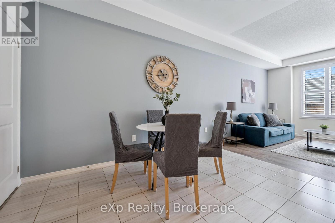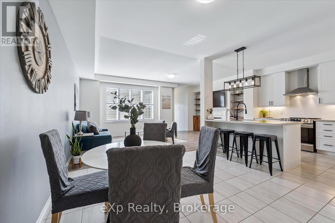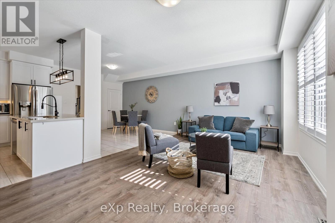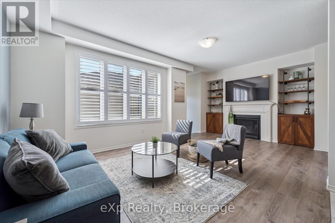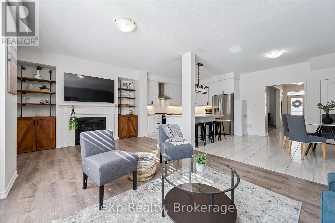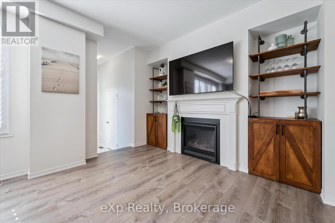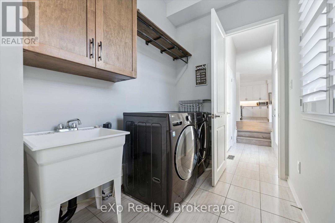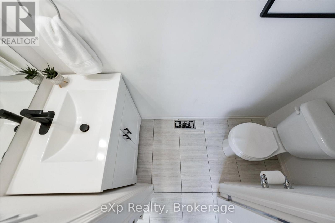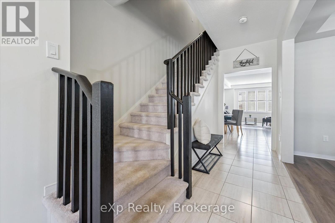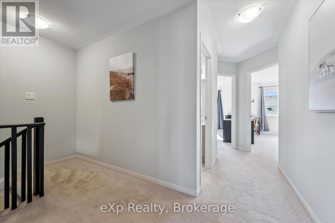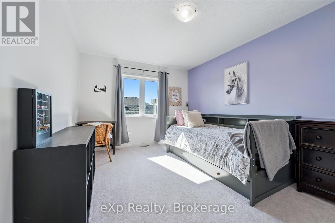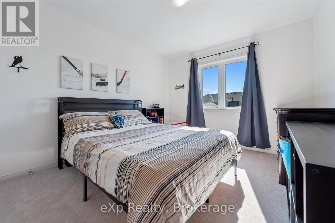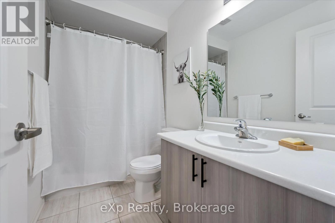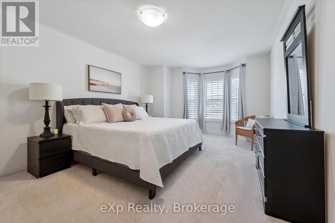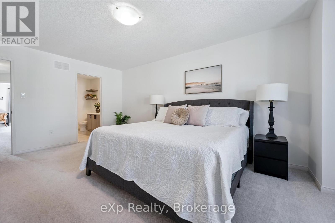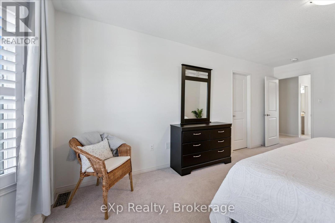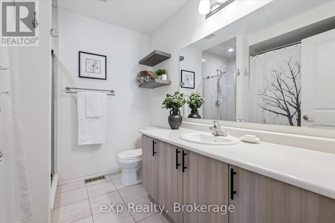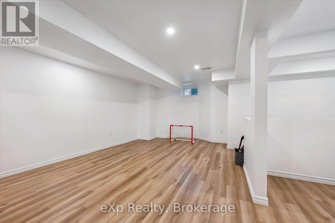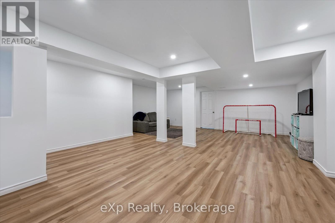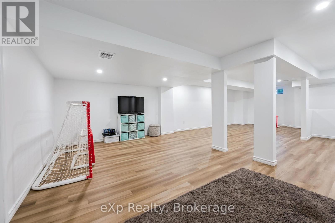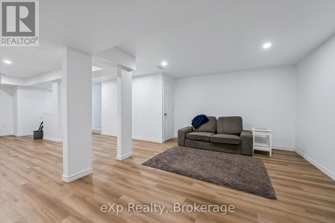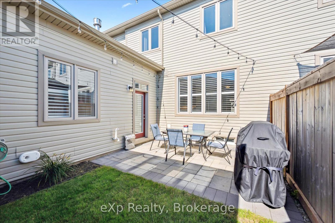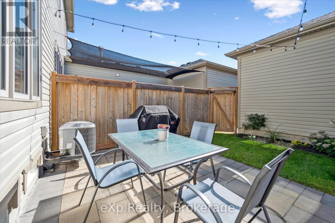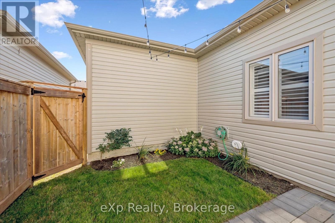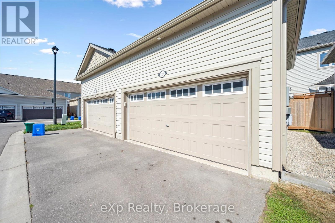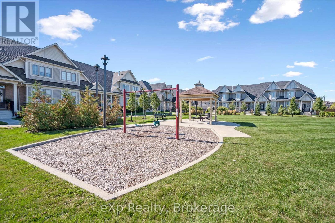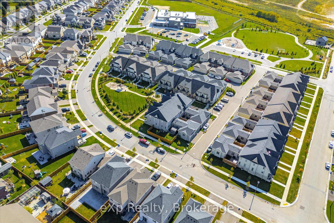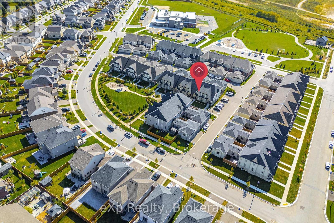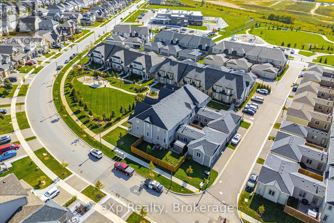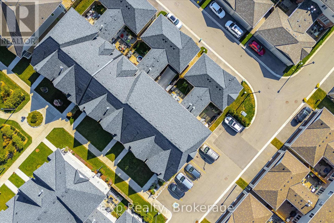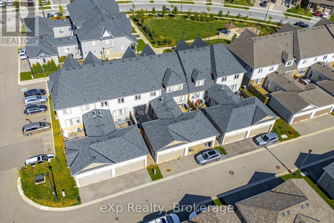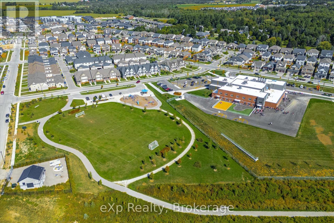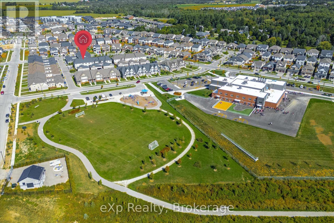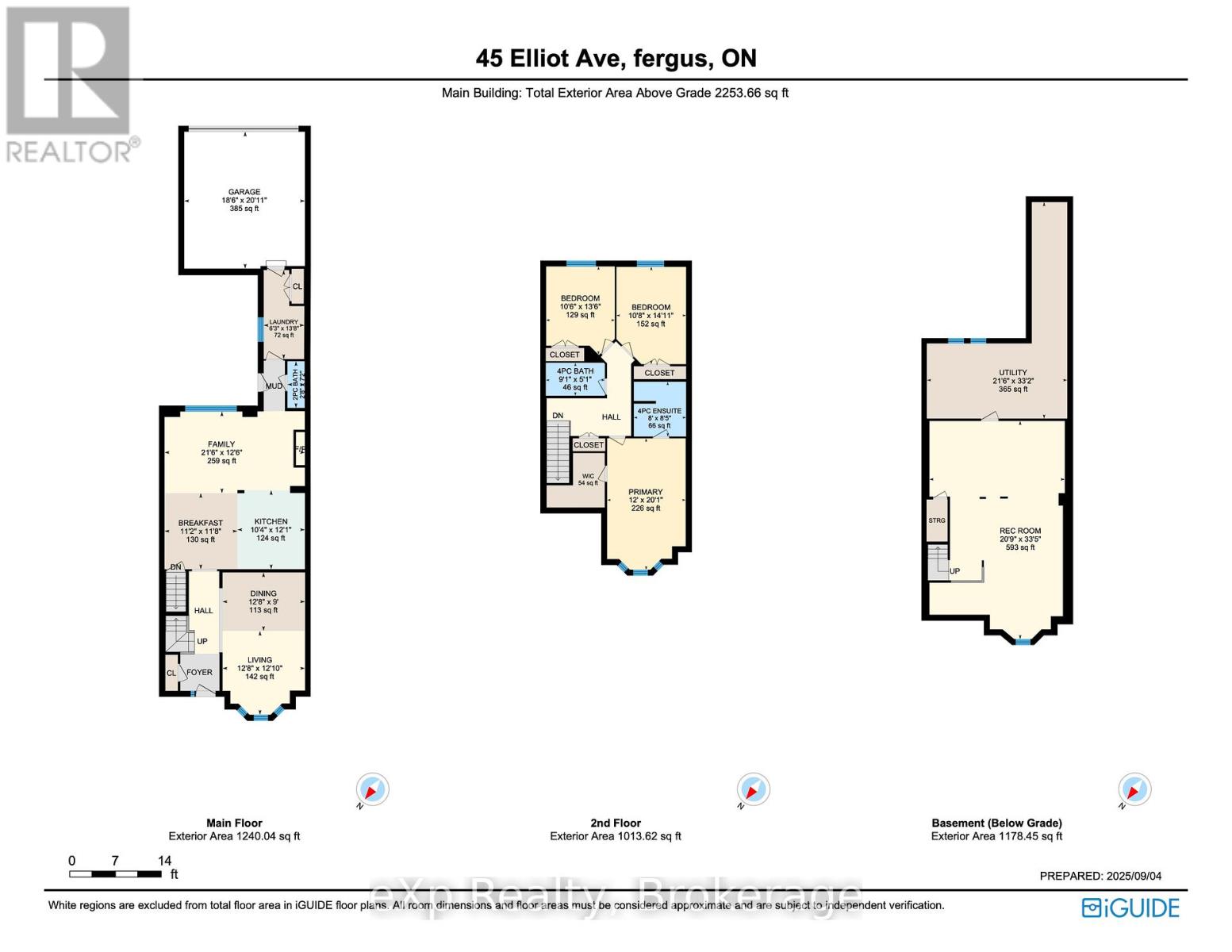LOADING
$699,000Maintenance,
$121 Monthly
Maintenance,
$121 MonthlyWelcome to 45 Elliot Ave East, Fergus! This beautifully maintained 3-bedroom, 3-bathroom townhome is set along a quiet courtyard with a parkette right at your doorstep. The main floor features newly installed vinyl flooring, a bright open layout, and a modern kitchen with quartz countertops and plenty of workspace. A spacious living/dining area and main floor laundry add everyday convenience. Upstairs, the primary suite offers a large walk-in closet and private ensuite, complemented by two generously sized bedrooms and another full bath. The finished basement provides a rec room and bonus room, extending your living space. Outside, enjoy a private, fully fenced yard perfect for relaxing or entertaining. Parking is convenient with a private driveway and attached garage tucked at the back. Located within walking distance to schools, parks, trails, and shopping, this home is the perfect blend of comfort and convenience (id:13139)
Property Details
| MLS® Number | X12379978 |
| Property Type | Single Family |
| Community Name | Fergus |
| CommunityFeatures | Pets Allowed With Restrictions |
| EquipmentType | Water Heater |
| ParkingSpaceTotal | 3 |
| RentalEquipmentType | Water Heater |
Building
| BathroomTotal | 3 |
| BedroomsAboveGround | 3 |
| BedroomsTotal | 3 |
| Amenities | Fireplace(s) |
| Appliances | Water Heater, Water Softener, Water Meter, Dishwasher, Dryer, Stove, Washer, Refrigerator |
| BasementDevelopment | Finished |
| BasementType | N/a (finished) |
| CoolingType | Central Air Conditioning |
| ExteriorFinish | Vinyl Siding, Stone |
| FireplacePresent | Yes |
| FireplaceTotal | 1 |
| HalfBathTotal | 1 |
| HeatingFuel | Natural Gas |
| HeatingType | Forced Air |
| StoriesTotal | 2 |
| SizeInterior | 2250 - 2499 Sqft |
| Type | Row / Townhouse |
Parking
| Attached Garage | |
| Garage |
Land
| Acreage | No |
Rooms
| Level | Type | Length | Width | Dimensions |
|---|---|---|---|---|
| Second Level | Bedroom 2 | 3.25 m | 4.54 m | 3.25 m x 4.54 m |
| Second Level | Bedroom 3 | 3.2 m | 4.12 m | 3.2 m x 4.12 m |
| Second Level | Primary Bedroom | 3.66 m | 6.13 m | 3.66 m x 6.13 m |
| Second Level | Bathroom | 2.76 m | 1.54 m | 2.76 m x 1.54 m |
| Second Level | Bathroom | 2.44 m | 2.55 m | 2.44 m x 2.55 m |
| Basement | Great Room | 6.32 m | 10.18 m | 6.32 m x 10.18 m |
| Basement | Utility Room | 6.55 m | 10.1 m | 6.55 m x 10.1 m |
| Main Level | Bathroom | 0.8 m | 2.18 m | 0.8 m x 2.18 m |
| Main Level | Eating Area | 3.4 m | 3.55 m | 3.4 m x 3.55 m |
| Main Level | Dining Room | 3.85 m | 2.73 m | 3.85 m x 2.73 m |
| Main Level | Family Room | 6.55 m | 3.81 m | 6.55 m x 3.81 m |
| Main Level | Other | 5.63 m | 6.39 m | 5.63 m x 6.39 m |
| Main Level | Kitchen | 3.15 m | 3.69 m | 3.15 m x 3.69 m |
| Main Level | Laundry Room | 1.89 m | 4.15 m | 1.89 m x 4.15 m |
| Main Level | Living Room | 3.85 m | 3.91 m | 3.85 m x 3.91 m |
https://www.realtor.ca/real-estate/28811740/2-45-elliot-avenue-e-centre-wellington-fergus-fergus
Interested?
Contact us for more information
No Favourites Found

The trademarks REALTOR®, REALTORS®, and the REALTOR® logo are controlled by The Canadian Real Estate Association (CREA) and identify real estate professionals who are members of CREA. The trademarks MLS®, Multiple Listing Service® and the associated logos are owned by The Canadian Real Estate Association (CREA) and identify the quality of services provided by real estate professionals who are members of CREA. The trademark DDF® is owned by The Canadian Real Estate Association (CREA) and identifies CREA's Data Distribution Facility (DDF®)
November 16 2025 12:38:51
Muskoka Haliburton Orillia – The Lakelands Association of REALTORS®
Exp Realty

