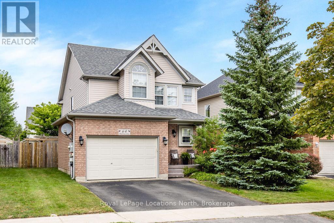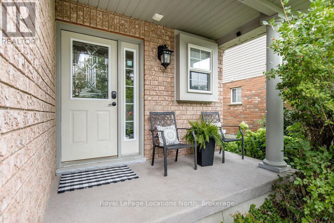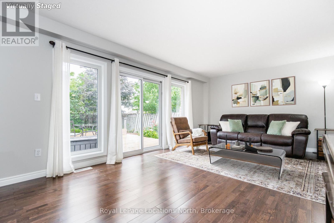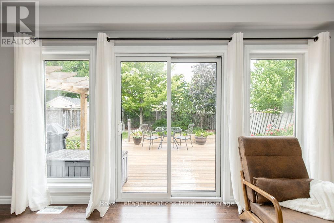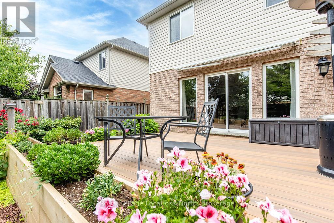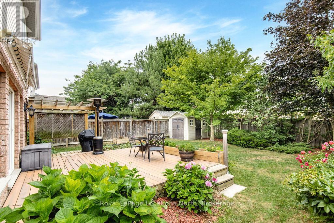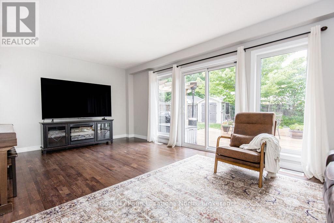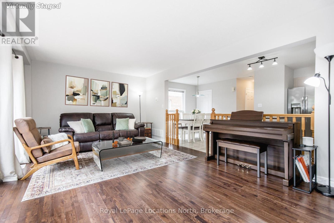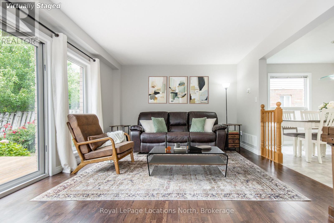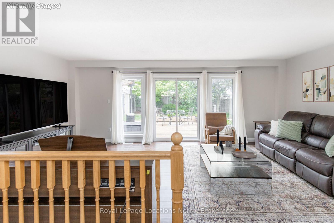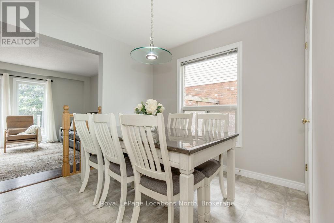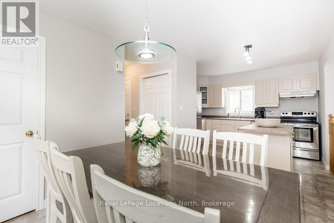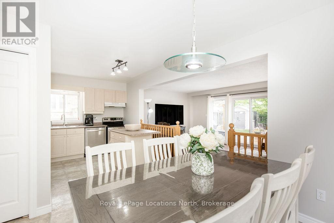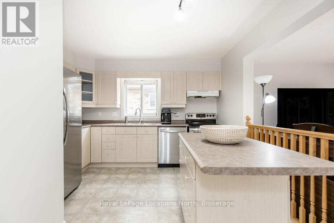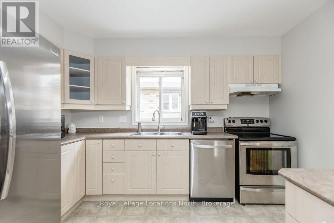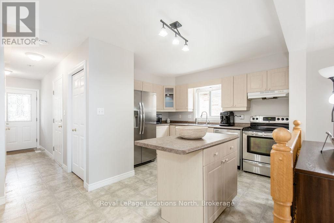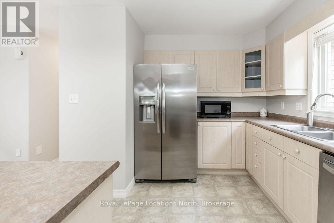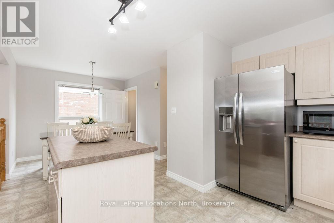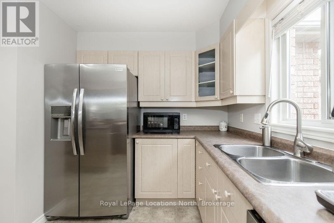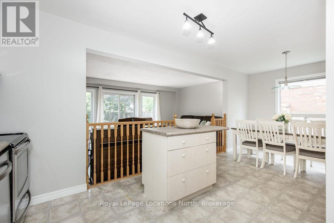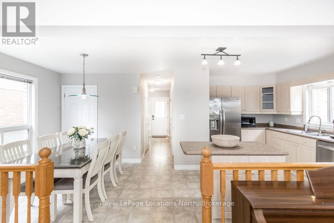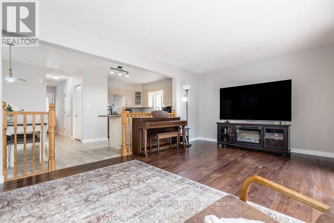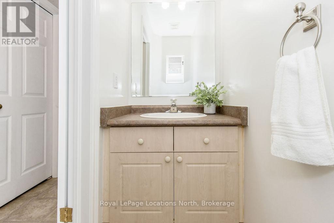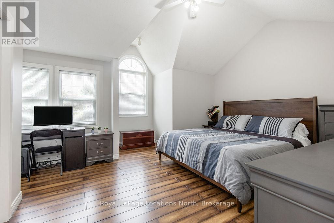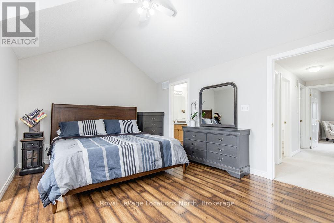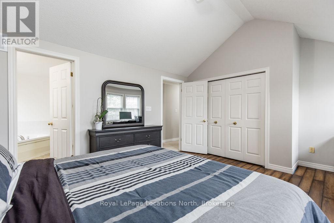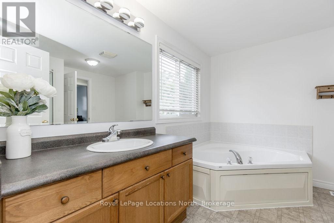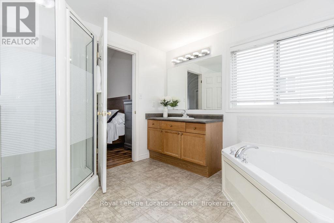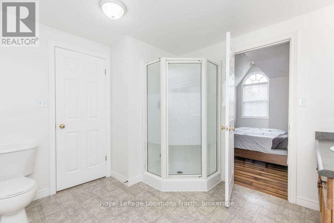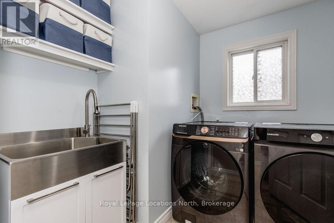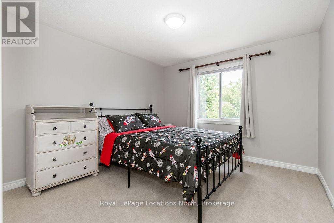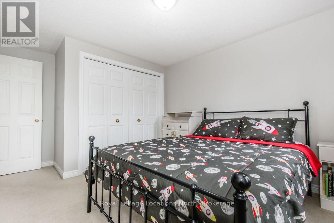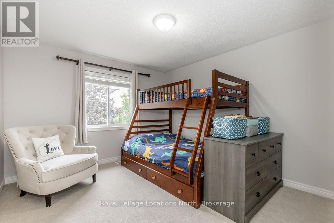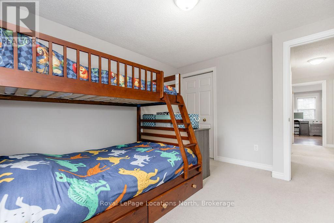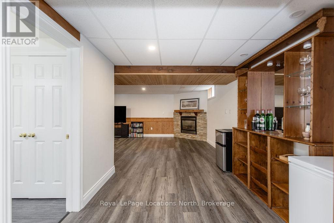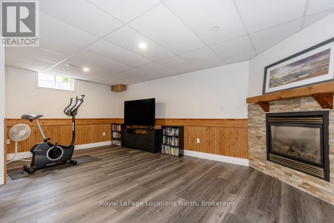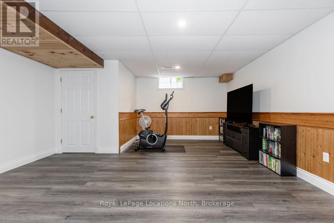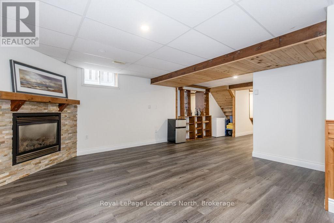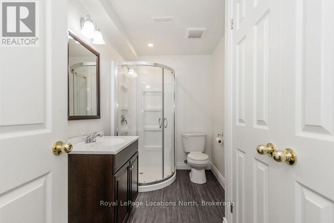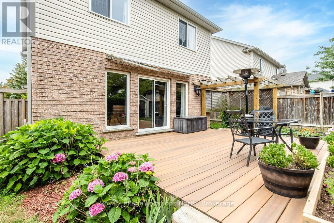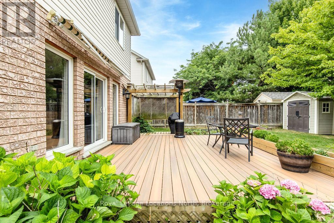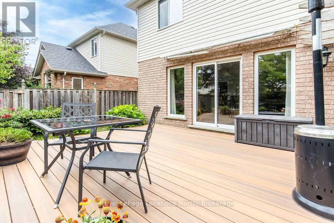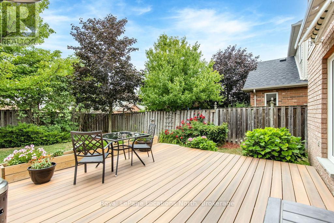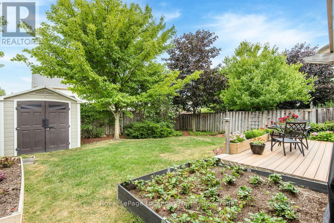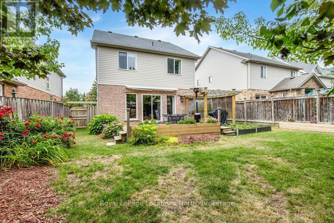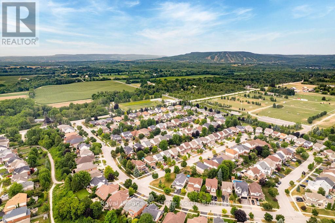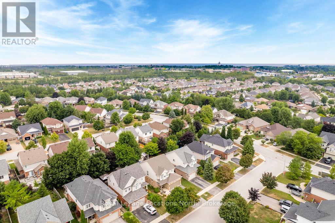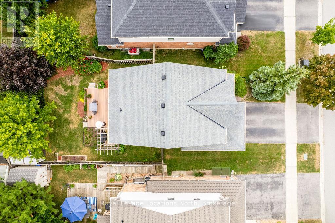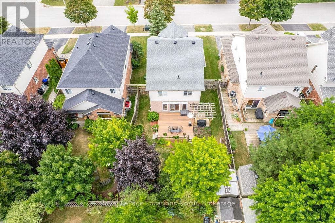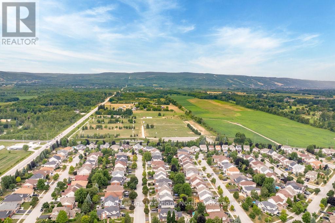LOADING
$799,000
Welcome to Georgian Meadows - one of Collingwood's most desirable family neighbourhoods. Designed for community living, you'll find safe, walkable streets with sidewalks where kids can ride bikes and play, and families can stroll together. Parks and trails weave through the area, creating easy connections and encouraging an active outdoor lifestyle. Its the kind of neighbourhood where neighbours know each other, kids and parents chat while they wait for the school bus, and a true sense of community thrives. All this, while being just minutes from downtown shops, sports fields, Georgian Bay, ski hills and trails providing your family with the four-season lifestyle Collingwood is known for. This updated, bright and inviting, affordable 3-Bed, 2.5-Bath home features an open concept floor plan, with a walk-out to a composite deck and beautifully landscaped and fenced yard, complete with vegetable garden and shed, plus convenient inside entry from the garage. You'll find three good sized bedrooms, including a spacious primary bedroom with cathedral ceiling and space for an office nook, convenient laundry plus a 4-piece bath with ensuite privilege on the 2nd floor. The lower level was redone in 2020/2021 with a new 3-piece bath and features a cozy gas fireplace in the spacious rec room, with plenty of room for the kids to play. This is a fantastic deal in a highly coveted neighourhood you don't want to miss! (id:13139)
Open House
This property has open houses!
12:00 pm
Ends at:2:00 pm
12:00 pm
Ends at:2:00 pm
Property Details
| MLS® Number | S12379787 |
| Property Type | Single Family |
| Community Name | Collingwood |
| Features | Sump Pump |
| ParkingSpaceTotal | 3 |
Building
| BathroomTotal | 3 |
| BedroomsAboveGround | 3 |
| BedroomsTotal | 3 |
| Age | 16 To 30 Years |
| Amenities | Fireplace(s) |
| Appliances | Garage Door Opener Remote(s), Central Vacuum, Water Heater, Dishwasher, Dryer, Stove, Washer, Refrigerator |
| BasementDevelopment | Finished |
| BasementType | N/a (finished) |
| ConstructionStyleAttachment | Detached |
| CoolingType | Central Air Conditioning |
| ExteriorFinish | Brick, Vinyl Siding |
| FireplacePresent | Yes |
| FireplaceTotal | 1 |
| FoundationType | Concrete |
| HalfBathTotal | 1 |
| HeatingFuel | Natural Gas |
| HeatingType | Forced Air |
| StoriesTotal | 2 |
| SizeInterior | 1500 - 2000 Sqft |
| Type | House |
| UtilityWater | Municipal Water |
Parking
| Attached Garage | |
| Garage |
Land
| Acreage | No |
| Sewer | Sanitary Sewer |
| SizeDepth | 109 Ft ,10 In |
| SizeFrontage | 40 Ft ,4 In |
| SizeIrregular | 40.4 X 109.9 Ft |
| SizeTotalText | 40.4 X 109.9 Ft |
| ZoningDescription | R3 |
Rooms
| Level | Type | Length | Width | Dimensions |
|---|---|---|---|---|
| Second Level | Primary Bedroom | 4.85 m | 5.35 m | 4.85 m x 5.35 m |
| Second Level | Bedroom 2 | 4.46 m | 3.24 m | 4.46 m x 3.24 m |
| Second Level | Bedroom 3 | 3.75 m | 3.25 m | 3.75 m x 3.25 m |
| Second Level | Laundry Room | 2.26 m | 2.2 m | 2.26 m x 2.2 m |
| Lower Level | Cold Room | 1.35 m | 3.13 m | 1.35 m x 3.13 m |
| Lower Level | Recreational, Games Room | 10.69 m | 6.15 m | 10.69 m x 6.15 m |
| Lower Level | Utility Room | 1.99 m | 1.77 m | 1.99 m x 1.77 m |
| Main Level | Foyer | 4.12 m | 2 m | 4.12 m x 2 m |
| Main Level | Kitchen | 3.62 m | 3.21 m | 3.62 m x 3.21 m |
| Main Level | Dining Room | 2.94 m | 3.14 m | 2.94 m x 3.14 m |
| Main Level | Living Room | 3.81 m | 6.35 m | 3.81 m x 6.35 m |
https://www.realtor.ca/real-estate/28811399/64-marina-crescent-collingwood-collingwood
Interested?
Contact us for more information
No Favourites Found

The trademarks REALTOR®, REALTORS®, and the REALTOR® logo are controlled by The Canadian Real Estate Association (CREA) and identify real estate professionals who are members of CREA. The trademarks MLS®, Multiple Listing Service® and the associated logos are owned by The Canadian Real Estate Association (CREA) and identify the quality of services provided by real estate professionals who are members of CREA. The trademark DDF® is owned by The Canadian Real Estate Association (CREA) and identifies CREA's Data Distribution Facility (DDF®)
September 05 2025 03:51:20
Muskoka Haliburton Orillia – The Lakelands Association of REALTORS®
Royal LePage Locations North

