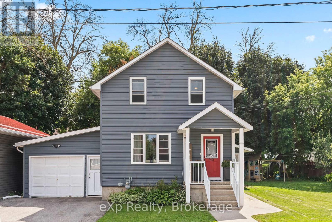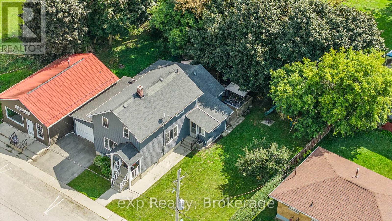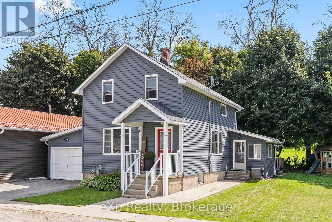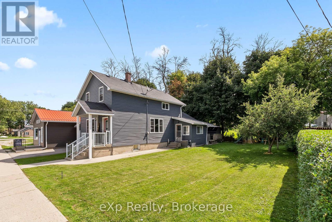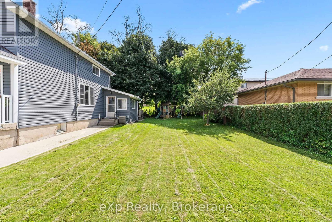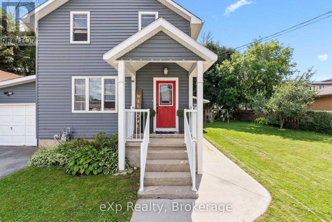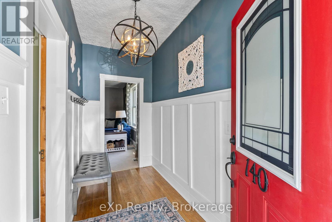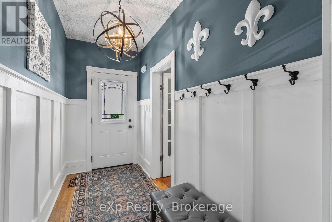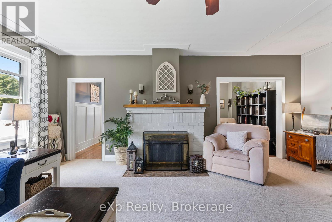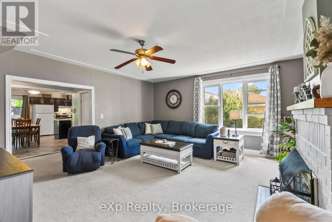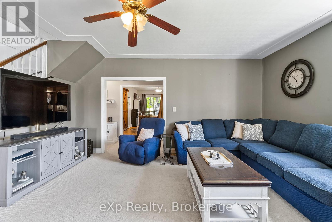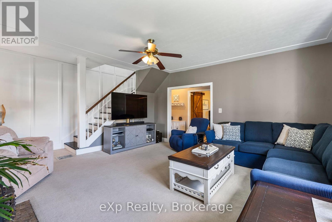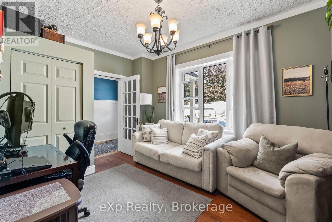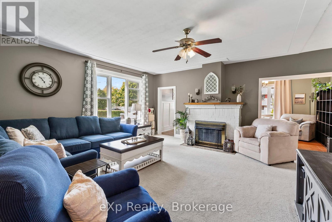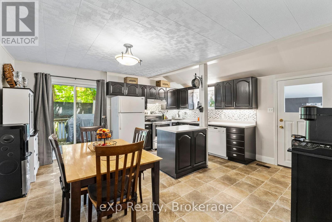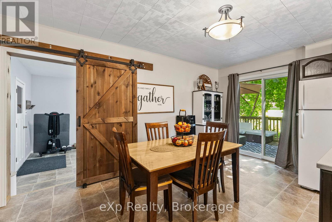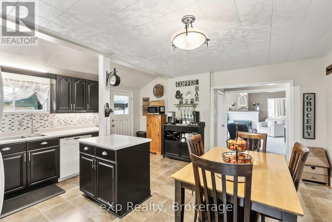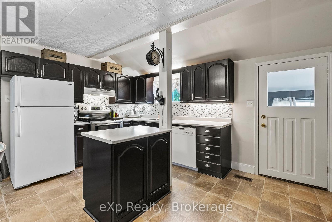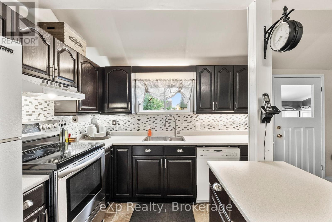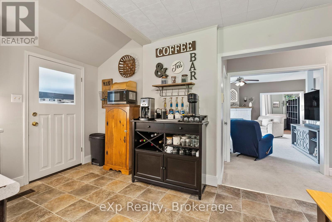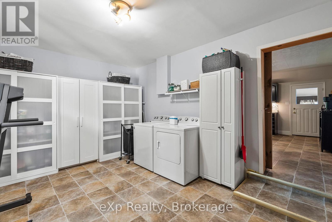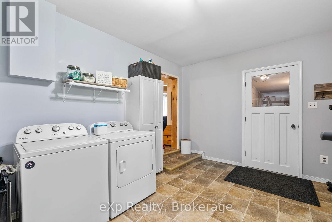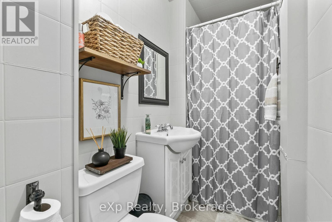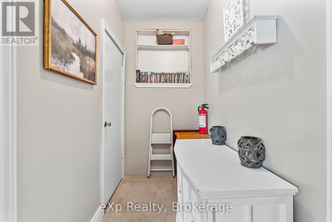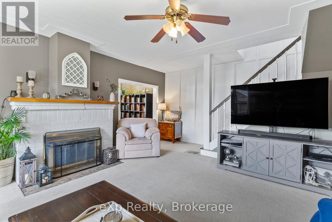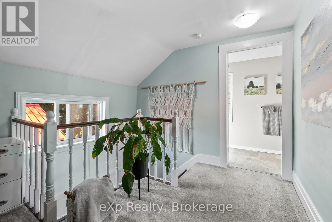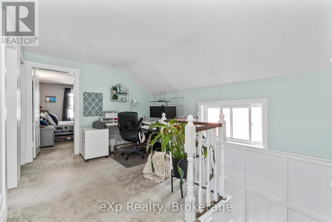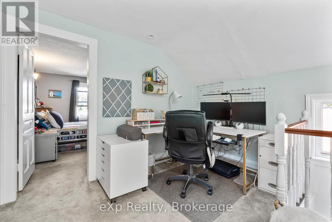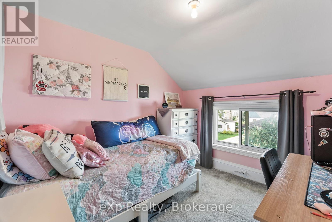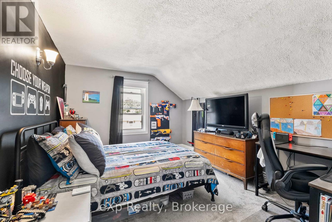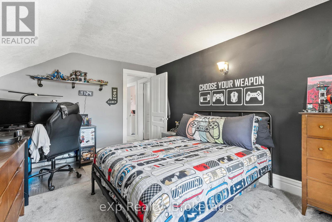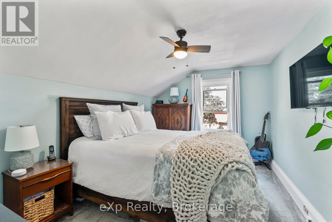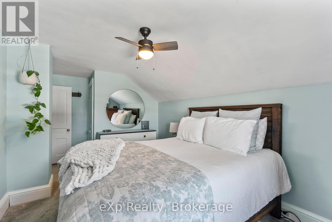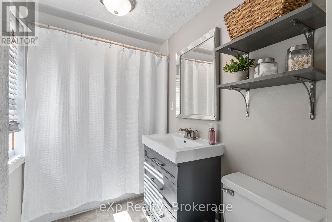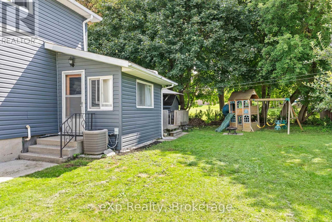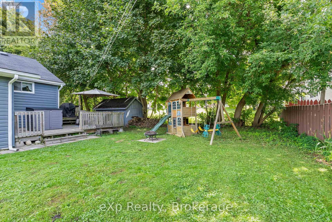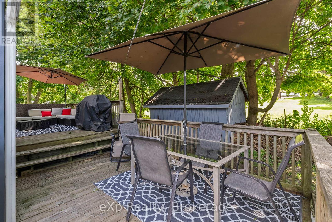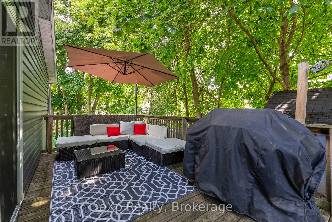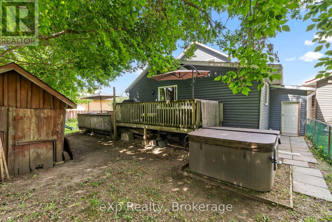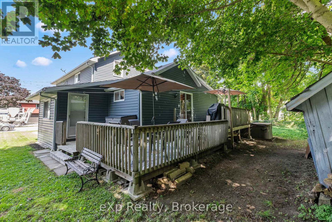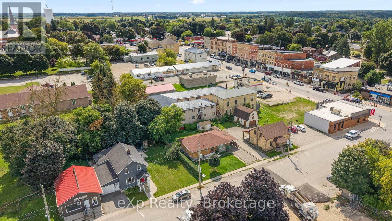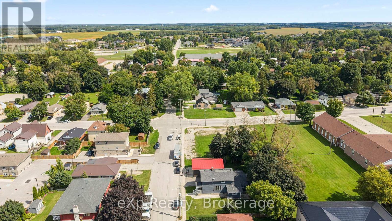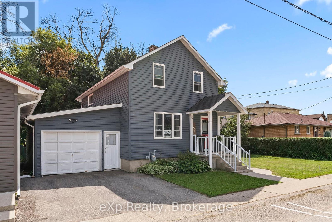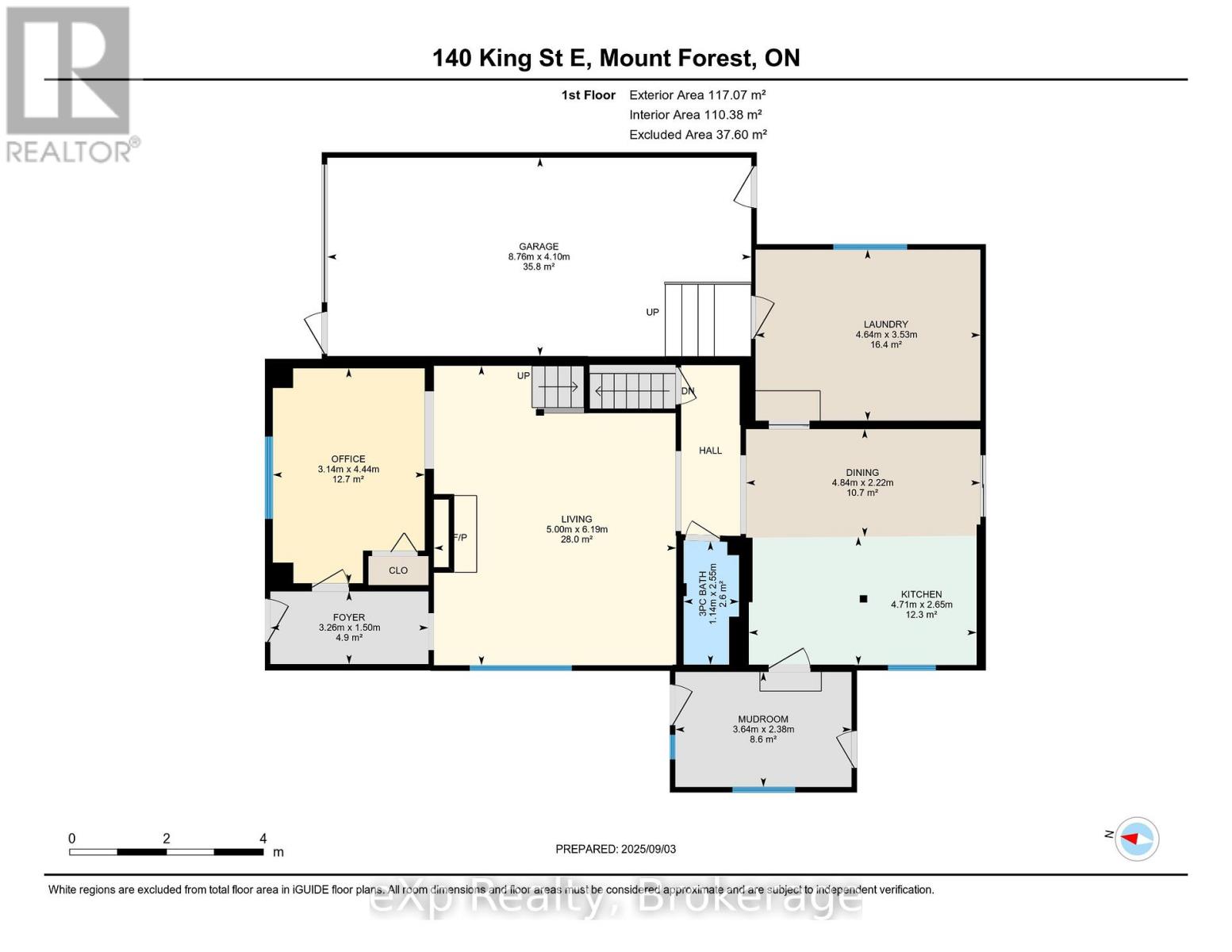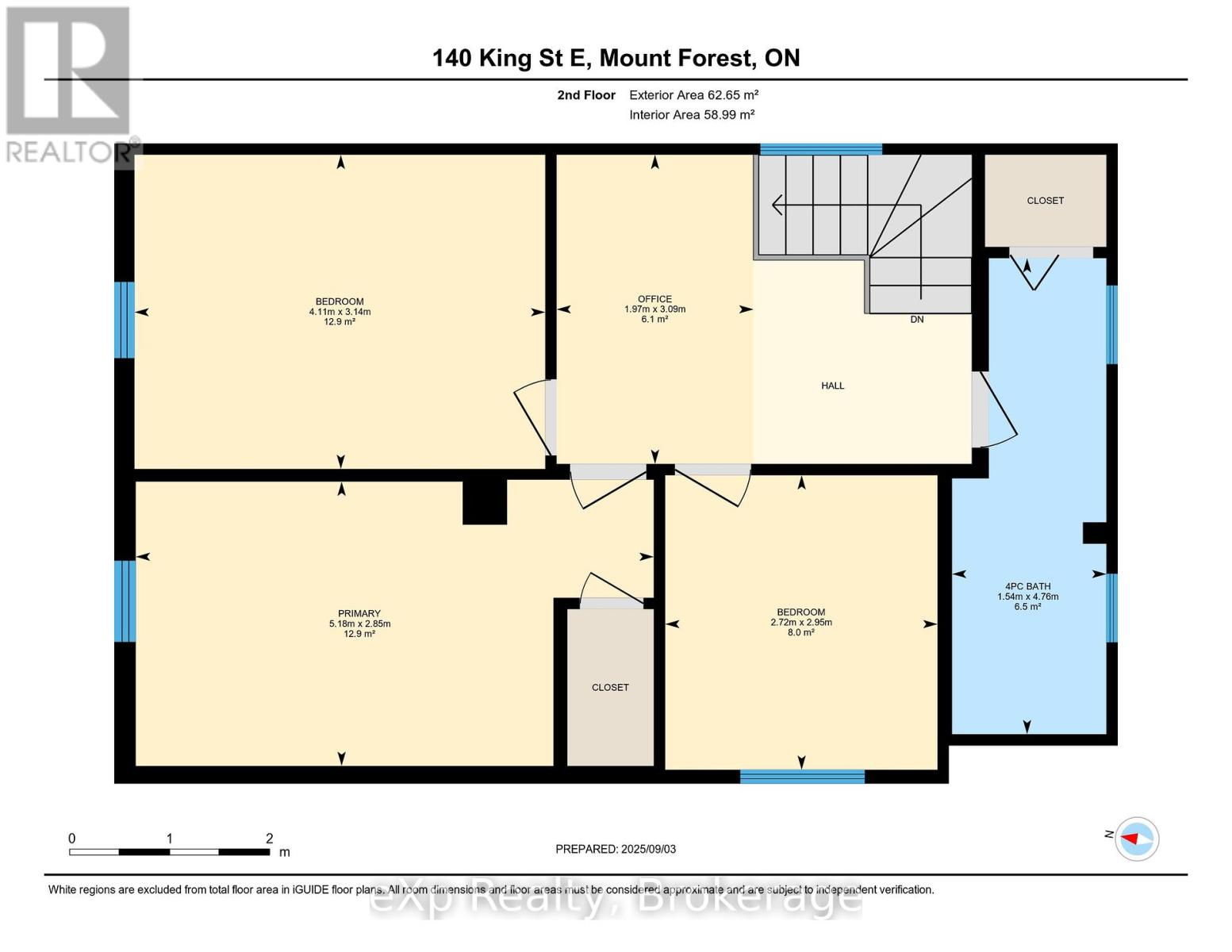LOADING
$550,000
Deceiving from the Road! Welcome to this beautifully updated 1.5 storey home, ideally located just steps from the downtown core, park, splash pad, and sports fields - perfect for families and anyone who enjoys an active lifestyle! This property offers fantastic outdoor living with a spacious side yard, two-tier deck you can access from the eat-in Kitchen, and private hot tub great for relaxing or entertaining year-round. The attached garage leads into a practical mudroom with main floor laundry, making everyday routines a breeze. Inside, you'll find 3 comfortable Bedrooms and 2 full Bathrooms, along with a cozy living room featuring a classic wood-burning fireplace. Thoughtful updates throughout the interior and exterior add modern comfort and style, while maintaining the home's original charm. The full, unfinished Basement provides endless storage space! With its unbeatable location and move-in-ready appeal, this home is a rare find. Don't miss your opportunity to call it your own! 2017: Kitchen updated, Siding, Front Porch, Upstairs Bathroom, Front Door, Most Windows. 2021: Central Air. 2022: HWT. Second storey shingles replaced in 2010 and first storey 2015. (id:13139)
Open House
This property has open houses!
2:00 pm
Ends at:4:00 pm
Property Details
| MLS® Number | X12379660 |
| Property Type | Single Family |
| Community Name | Mount Forest |
| AmenitiesNearBy | Golf Nearby, Hospital, Park, Place Of Worship, Schools |
| EquipmentType | None |
| ParkingSpaceTotal | 3 |
| RentalEquipmentType | None |
| Structure | Shed |
Building
| BathroomTotal | 2 |
| BedroomsAboveGround | 3 |
| BedroomsTotal | 3 |
| Age | 100+ Years |
| Appliances | Garage Door Opener Remote(s), Water Heater, Dishwasher, Dryer, Stove, Washer, Window Coverings, Refrigerator |
| BasementDevelopment | Unfinished |
| BasementType | Full (unfinished) |
| ConstructionStyleAttachment | Detached |
| CoolingType | Central Air Conditioning |
| ExteriorFinish | Vinyl Siding |
| FireProtection | Smoke Detectors |
| FireplacePresent | Yes |
| FireplaceTotal | 1 |
| FireplaceType | Woodstove |
| FoundationType | Poured Concrete |
| HeatingFuel | Natural Gas |
| HeatingType | Forced Air |
| StoriesTotal | 2 |
| SizeInterior | 1500 - 2000 Sqft |
| Type | House |
| UtilityWater | Municipal Water |
Parking
| Attached Garage | |
| Garage |
Land
| Acreage | No |
| LandAmenities | Golf Nearby, Hospital, Park, Place Of Worship, Schools |
| Sewer | Sanitary Sewer |
| SizeDepth | 93 Ft ,2 In |
| SizeFrontage | 75 Ft |
| SizeIrregular | 75 X 93.2 Ft |
| SizeTotalText | 75 X 93.2 Ft |
| ZoningDescription | Mu1 |
Rooms
| Level | Type | Length | Width | Dimensions |
|---|---|---|---|---|
| Second Level | Other | 1.97 m | 3.09 m | 1.97 m x 3.09 m |
| Second Level | Bathroom | 4.76 m | 1.54 m | 4.76 m x 1.54 m |
| Second Level | Primary Bedroom | 5.18 m | 2.85 m | 5.18 m x 2.85 m |
| Second Level | Bedroom 2 | 4.11 m | 3.14 m | 4.11 m x 3.14 m |
| Second Level | Bedroom 3 | 2.72 m | 2.95 m | 2.72 m x 2.95 m |
| Main Level | Foyer | 3.26 m | 1.5 m | 3.26 m x 1.5 m |
| Main Level | Office | 3.14 m | 4.44 m | 3.14 m x 4.44 m |
| Main Level | Living Room | 5 m | 6.19 m | 5 m x 6.19 m |
| Main Level | Bathroom | 1.14 m | 2.55 m | 1.14 m x 2.55 m |
| Main Level | Kitchen | 4.71 m | 2.65 m | 4.71 m x 2.65 m |
| Main Level | Dining Room | 4.84 m | 2.22 m | 4.84 m x 2.22 m |
| Main Level | Mud Room | 4.64 m | 3.53 m | 4.64 m x 3.53 m |
Interested?
Contact us for more information
No Favourites Found

The trademarks REALTOR®, REALTORS®, and the REALTOR® logo are controlled by The Canadian Real Estate Association (CREA) and identify real estate professionals who are members of CREA. The trademarks MLS®, Multiple Listing Service® and the associated logos are owned by The Canadian Real Estate Association (CREA) and identify the quality of services provided by real estate professionals who are members of CREA. The trademark DDF® is owned by The Canadian Real Estate Association (CREA) and identifies CREA's Data Distribution Facility (DDF®)
September 08 2025 01:22:52
Muskoka Haliburton Orillia – The Lakelands Association of REALTORS®
Exp Realty

