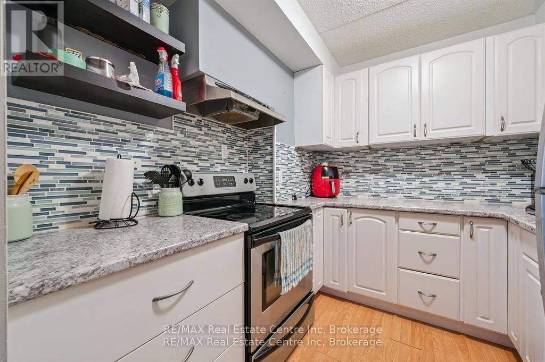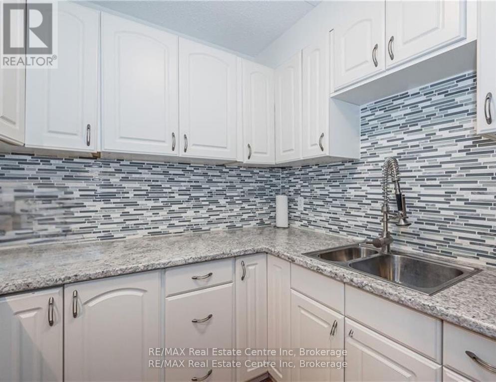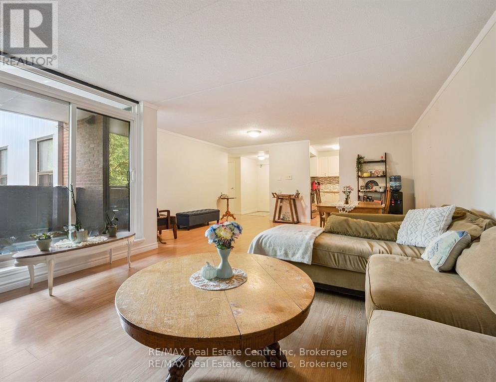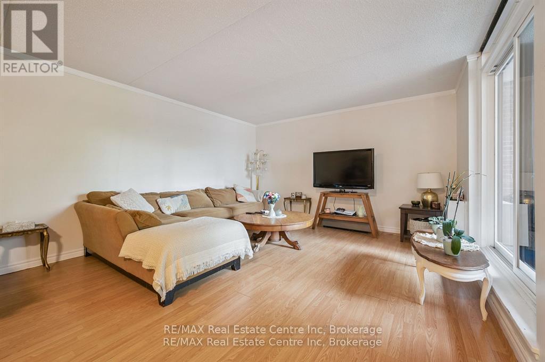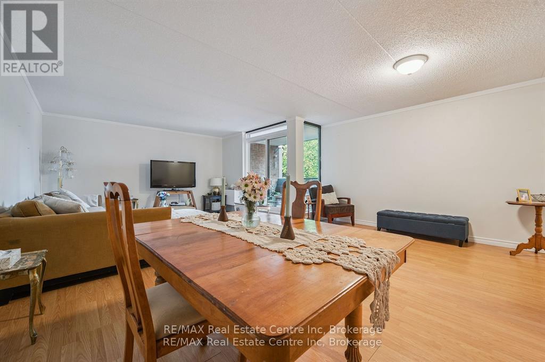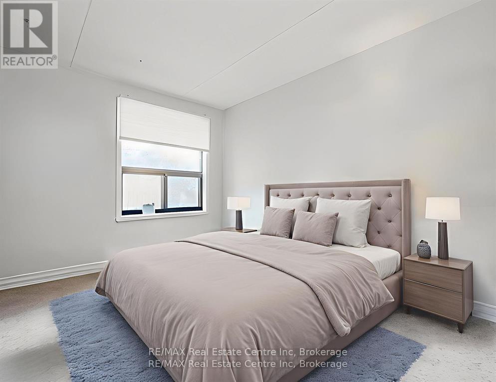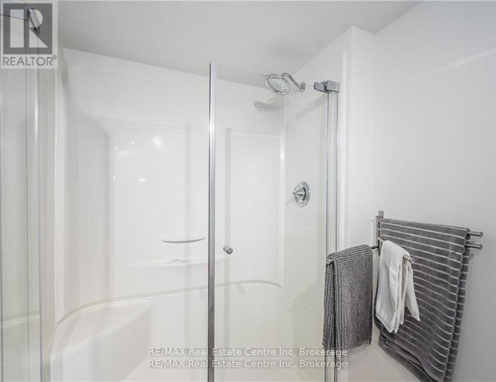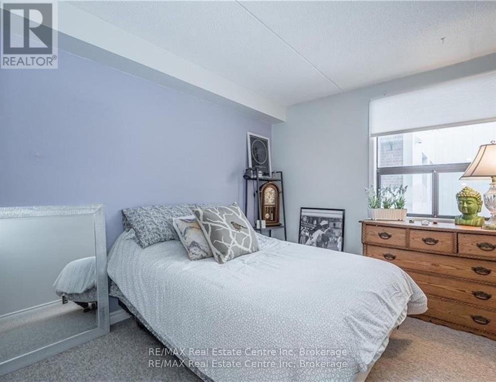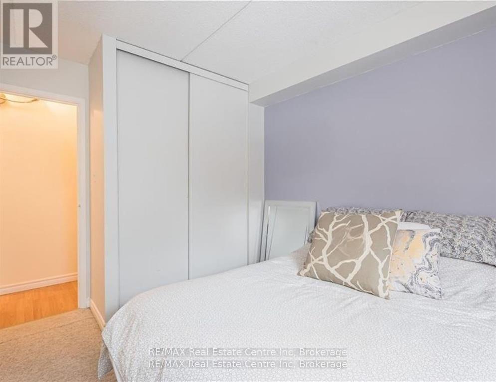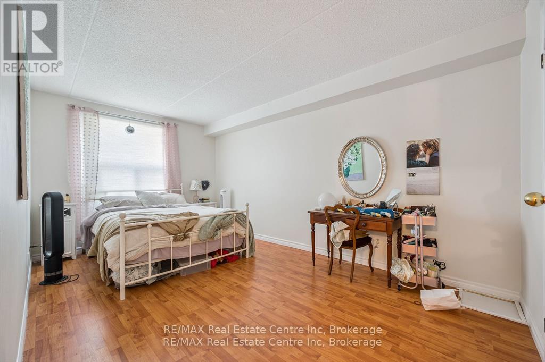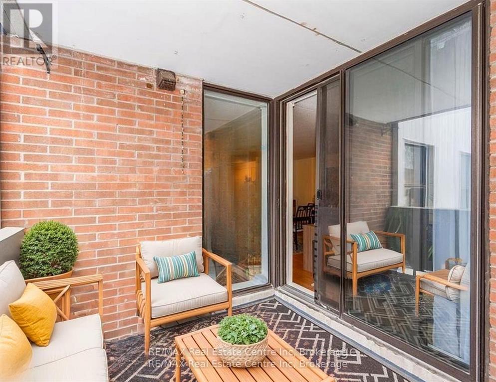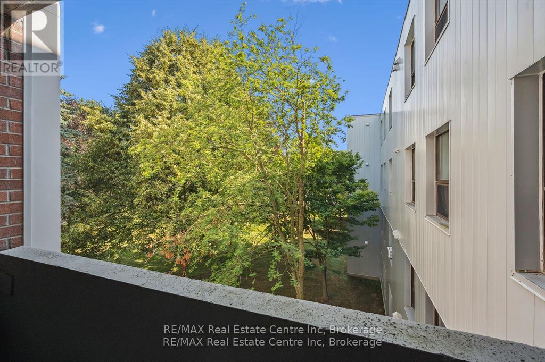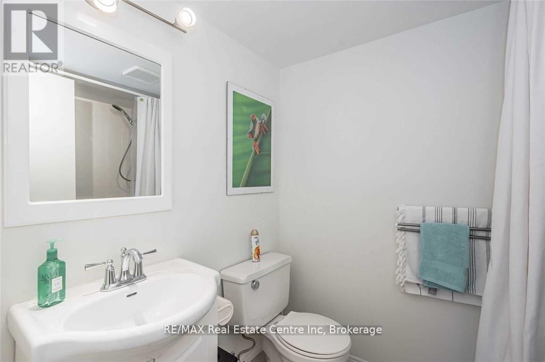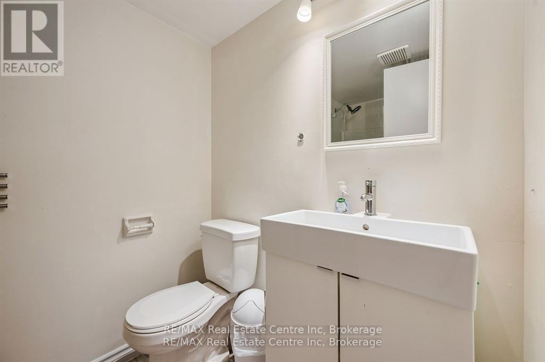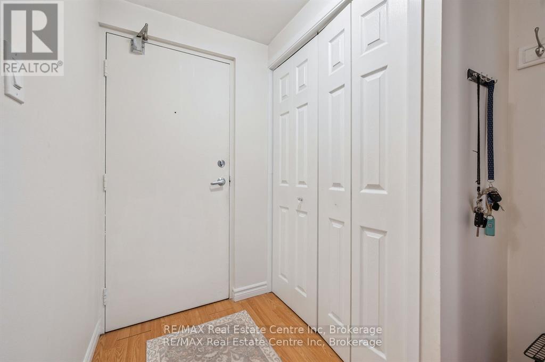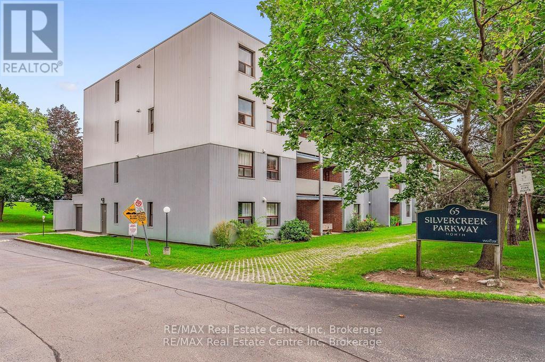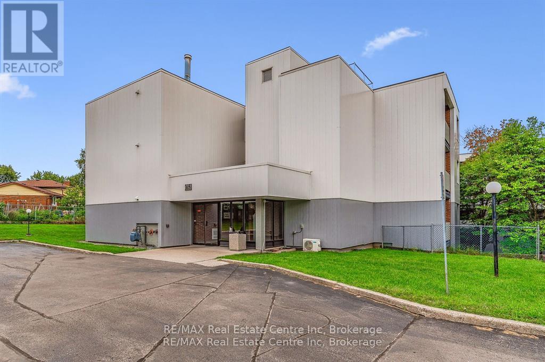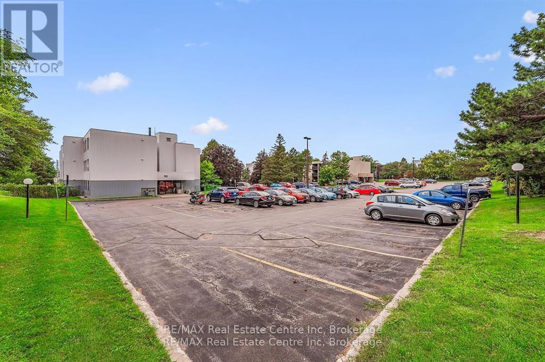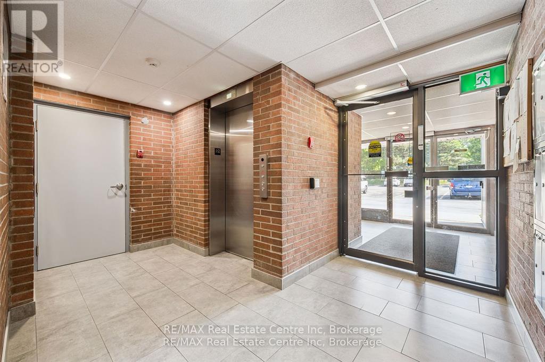LOADING
310 - 65 Silvercreek Parkway N Guelph (Junction/onward Willow), Ontario N1H 7R9
$359,999Maintenance, Water, Insurance, Parking, Common Area Maintenance
$814 Monthly
Maintenance, Water, Insurance, Parking, Common Area Maintenance
$814 MonthlyStep inside Unit 310 at 65 Silvercreek Parkway Northa spacious 3-bedroom, 2-bath condo designed for comfort and convenience. Whether youre purchasing your first home, looking for extra space for your family, or seeking a simpler lifestyle with plenty of room, this unit delivers.The primary bedroom offers a private retreat with its own 3-piece ensuite and walk-in closet, while two additional bedrooms provide flexibility for kids, guests, or even a dedicated home office. A second full bathroom ensures theres plenty of space for everyone.The well-appointed kitchen opens to a generous dining area, making it easy to gather for meals or entertain. The large living room flows to a private balcony where you can enjoy peaceful views of the surrounding greeneryperfect for a morning coffee or evening wind-down.Set in a highly convenient location, youll have shops, restaurants, and everyday essentials just minutes away. Quick connections to the Hanlon Expressway and Highway 401 make commuting simple.Move-in ready and well cared for, this condo is a rare opportunity to enjoy low-maintenance living without giving up space or style. (id:13139)
Property Details
| MLS® Number | X12378918 |
| Property Type | Single Family |
| Community Name | Junction/Onward Willow |
| AmenitiesNearBy | Public Transit |
| CommunityFeatures | Pet Restrictions, School Bus |
| Features | Balcony |
| ParkingSpaceTotal | 1 |
Building
| BathroomTotal | 2 |
| BedroomsAboveGround | 3 |
| BedroomsTotal | 3 |
| Age | 31 To 50 Years |
| Amenities | Party Room, Visitor Parking |
| Appliances | Water Heater, Dryer, Stove, Washer, Refrigerator |
| CoolingType | Wall Unit |
| ExteriorFinish | Aluminum Siding, Brick |
| HeatingFuel | Electric |
| HeatingType | Baseboard Heaters |
| SizeInterior | 1000 - 1199 Sqft |
| Type | Apartment |
Parking
| No Garage |
Land
| Acreage | No |
| LandAmenities | Public Transit |
| ZoningDescription | R4-28 |
Rooms
| Level | Type | Length | Width | Dimensions |
|---|---|---|---|---|
| Main Level | Dining Room | 4.02 m | 5.3 m | 4.02 m x 5.3 m |
| Main Level | Kitchen | 2.52 m | 2.43 m | 2.52 m x 2.43 m |
| Main Level | Living Room | 3.27 m | 4.15 m | 3.27 m x 4.15 m |
| Main Level | Primary Bedroom | 4.9 m | 2.97 m | 4.9 m x 2.97 m |
| Main Level | Bedroom 2 | 3.85 m | 2.68 m | 3.85 m x 2.68 m |
| Main Level | Bedroom 3 | 3.86 m | 2.67 m | 3.86 m x 2.67 m |
| Main Level | Other | 1.66 m | 1.67 m | 1.66 m x 1.67 m |
Interested?
Contact us for more information
No Favourites Found

The trademarks REALTOR®, REALTORS®, and the REALTOR® logo are controlled by The Canadian Real Estate Association (CREA) and identify real estate professionals who are members of CREA. The trademarks MLS®, Multiple Listing Service® and the associated logos are owned by The Canadian Real Estate Association (CREA) and identify the quality of services provided by real estate professionals who are members of CREA. The trademark DDF® is owned by The Canadian Real Estate Association (CREA) and identifies CREA's Data Distribution Facility (DDF®)
September 03 2025 09:35:11
Muskoka Haliburton Orillia – The Lakelands Association of REALTORS®
RE/MAX Real Estate Centre Inc

